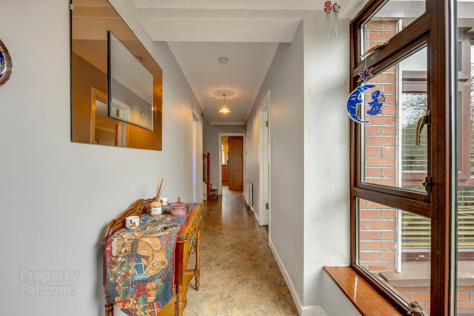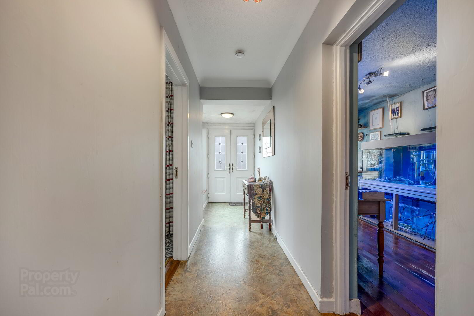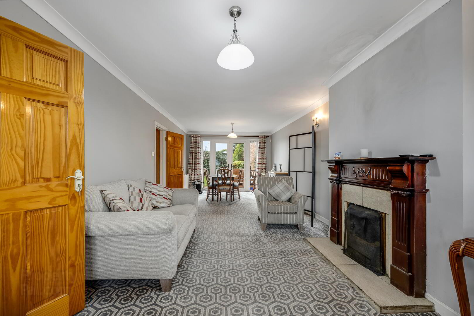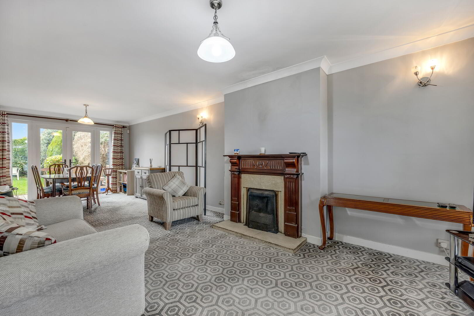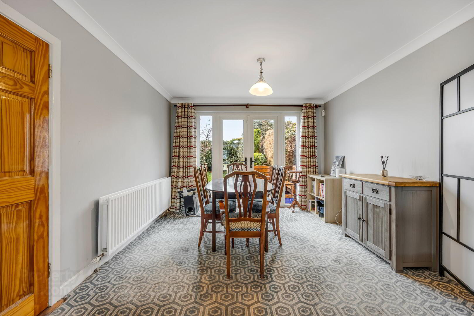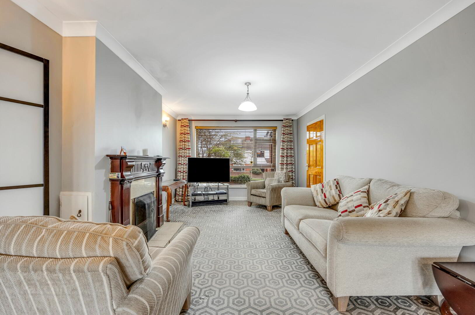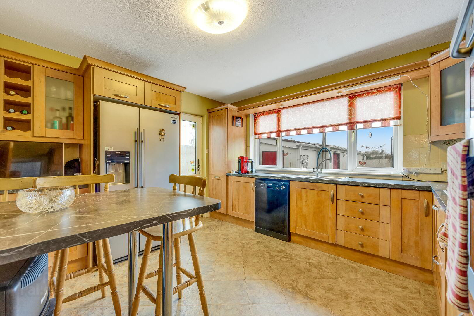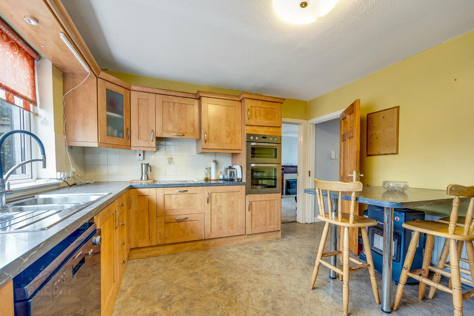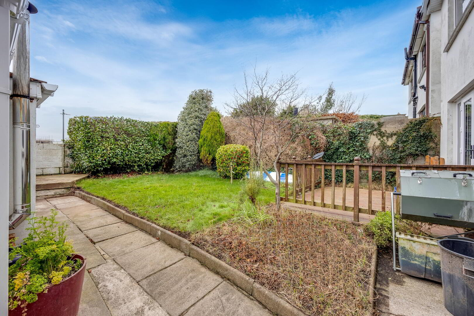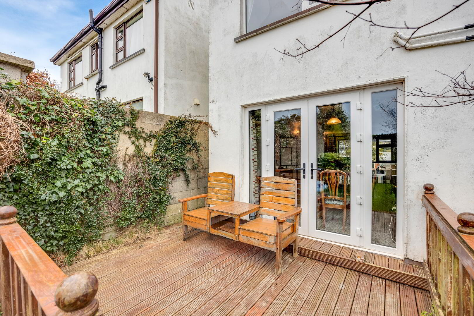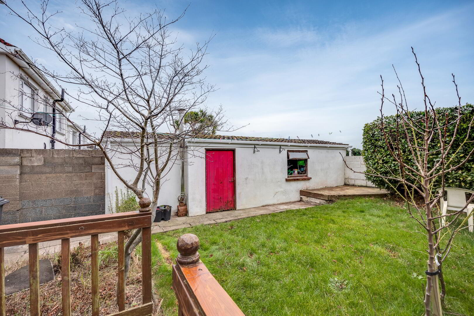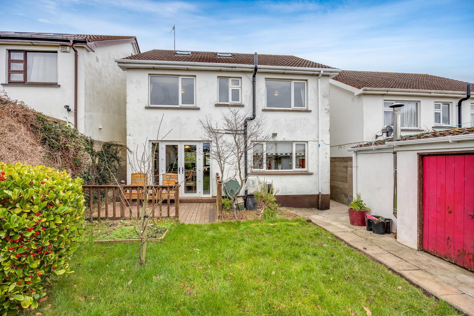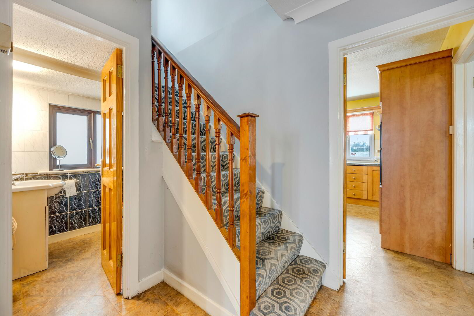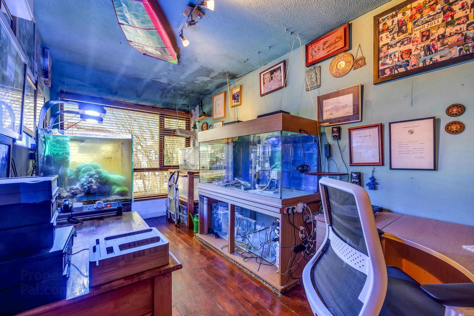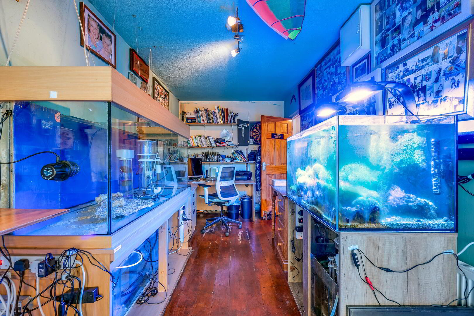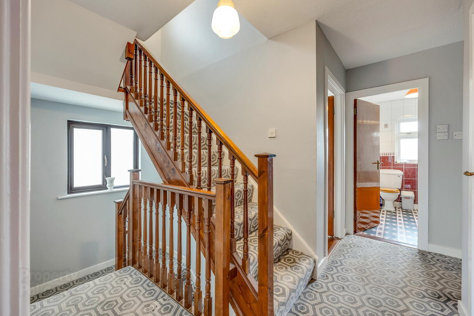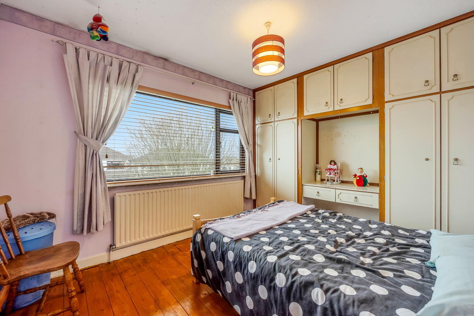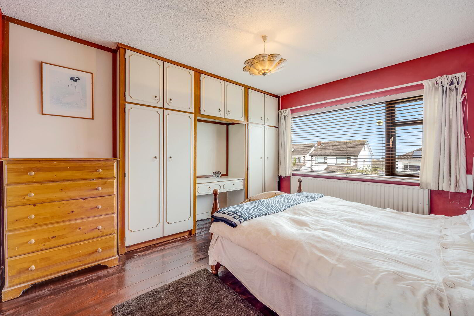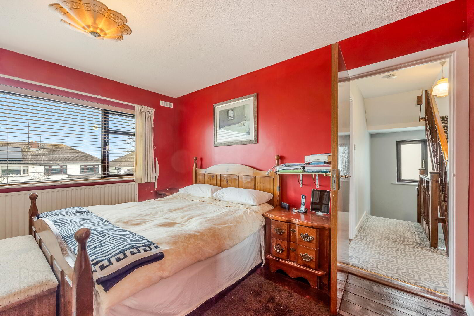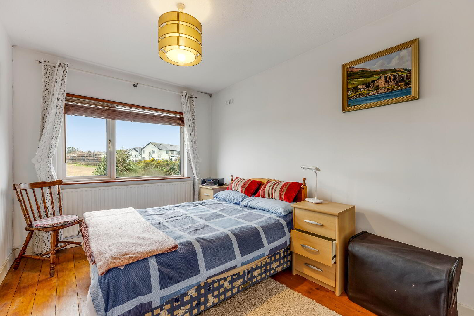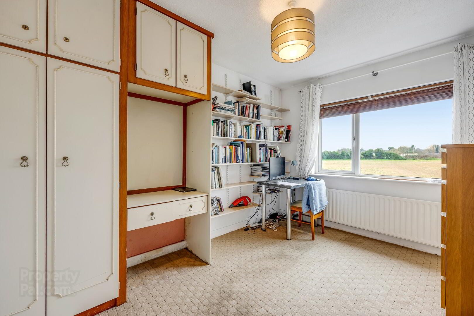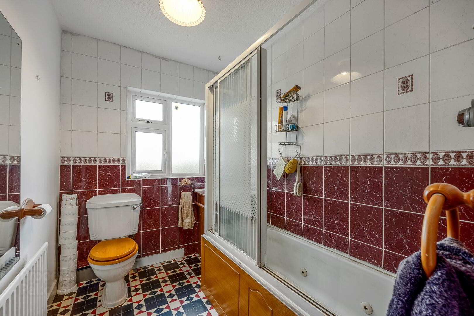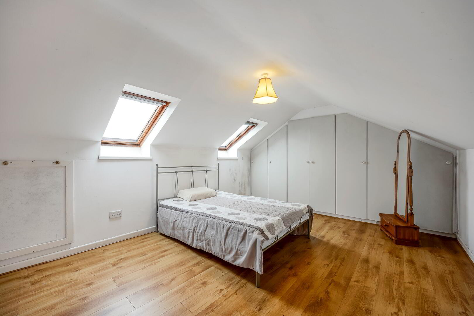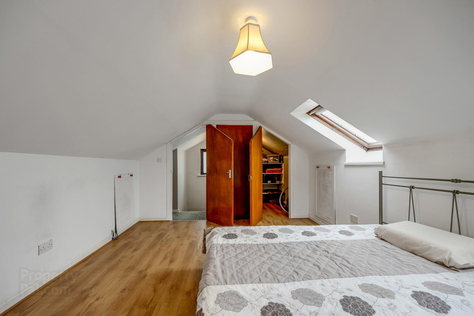59 Downside Heights,
Skerries, K34HY88
4 Bed Detached House
Asking Price €685,000
4 Bedrooms
4 Bathrooms
2 Receptions
Property Overview
Status
For Sale
Style
Detached House
Bedrooms
4
Bathrooms
4
Receptions
2
Property Features
Size
157 sq m (1,689.9 sq ft)
Tenure
Freehold
Energy Rating

Heating
Gas
Property Financials
Price
Asking Price €685,000
Stamp Duty
€6,850*²
Property Engagement
Views Last 7 Days
25
Views Last 30 Days
158
Views All Time
647
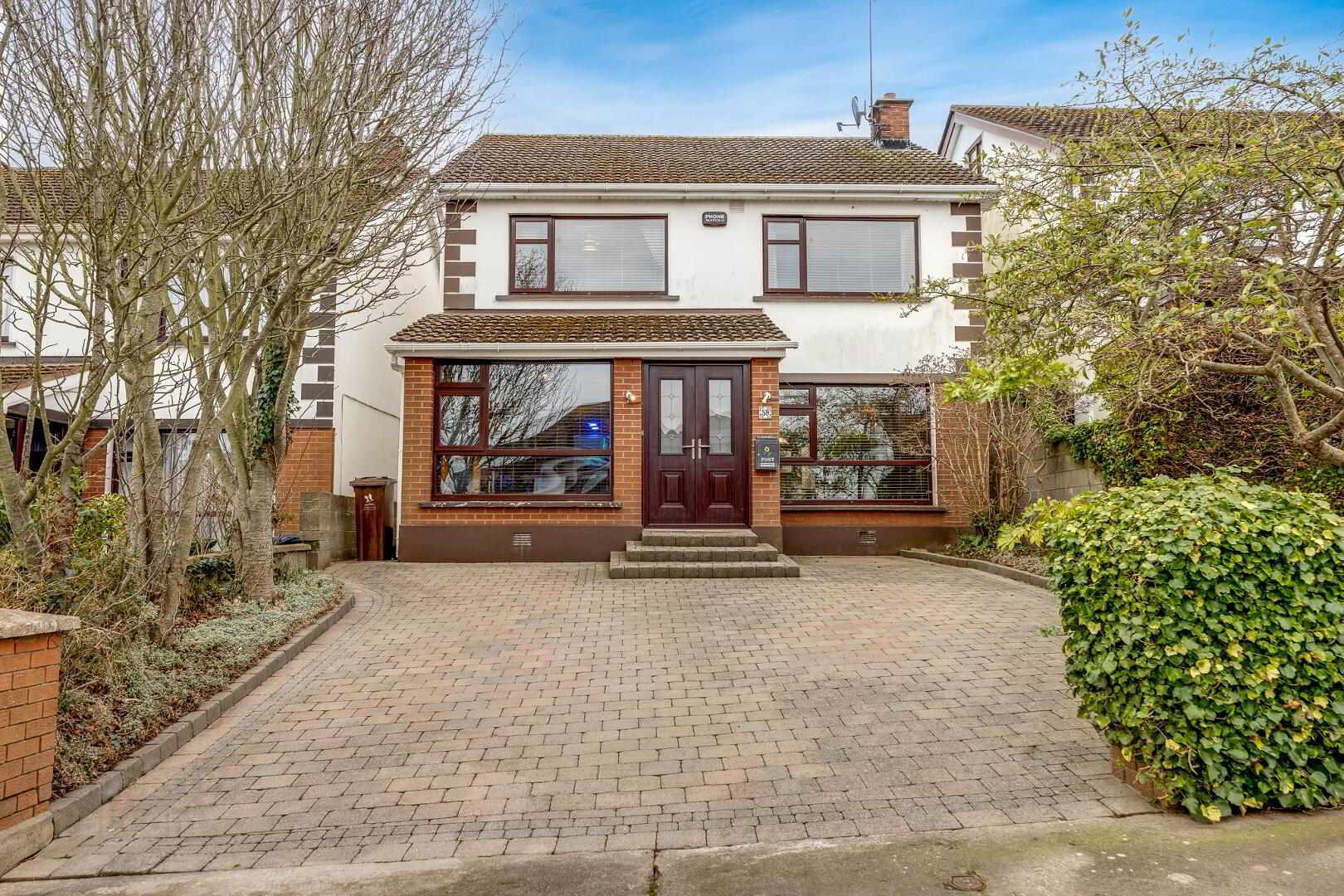
Features
- • Mature Southwest facing rear garden with block built shed
- • Spacious 4-bedroom detached family home in highly sought after location
- • Bright and well laid out accommodation
- • Ample parking for 2 cars to front
- • 10-minute walk to Skerries train station
- • Primary and Secondary schools all within walking distance
- • Attractive cobble driveway to the front and decking area to the rear.
- • Close to Skerries Golf Club, and all local amenities such as shops, sports clubs, restaurants, cafes, shops and boutiques
- • Skerries is well serviced by public transport and is on the main Dublin-Belfast train line. It is an easy commute to the M1, M50, Dublin Airport and city centre.
Grimes are delighted to present No 59 Downside Heights to the market. No 59 was built in 1985 and is an impressive 4-bedroom detached home with a mature private southwest facing rear garden. It is situated in the mature and highly sought development in Downside. Downside is within walking distance of the many amenities on offer in Skerries including schools, shops, cafes, beautiful beaches and the vibrant harbour road with its many award-winning restaurants and bars, Skerries is also home to Skerries Mills with its heritage museum, bakery, craft shop, playground and skatepark. There are numerous sports clubs to include, golf, sailing, rugby, GAA, cricket, hockey, football & athletics to name a few. Holmpatrick Shopping Centre is close by and the train station is just a 10 minute walk away.
Accommodation briefly comprises of entrance hall, 2 reception rooms, guest Wc, kitchen & utility room on ground floor, upstairs there are four bedrooms (master en-suite), hot press, access to attic and a family bathroom completes the picture. The property benefits from private off street driveway parking to front with mature front and rear gardens.
The area is well serviced by bus and rail, including Skerries Train Station & Dublin Bus routes 33 & 33X. It is on the main Dublin – Belfast rail line and is within easy commuting distance of Dublin Airport, the M1/M50 motorways and the City Centre.
ACCOMMODATION
Entrance Hallway
1.28m x 2.23m
Bright welcoming entrance hallway with access to guest WC, reception rooms and kitchen.
Living room
3.52m x 4.90m
3.52m x 3.78m
Large light filled living room running the length of the house with double door access to rear garden and large window over looking front garden. There is a feature fireplace and carpet flooring.
Kitchen
3.85m x 3.78m
The kitchen is located to the rear of the property overlooking the garden with ample presses and tiled flooring. There is access to the side of the property.
Office
2.48m x 5.11m
A second reception room is located to the front left of the property, it has been home to many species of the marine world in a purpose built home acquarium room. It is also used as a home office.
Landing
2.31m x 3.21m
Spacious landing area with access to all four bedrooms, bathroom and stairs to the attic room.
Family bathroom
1.88m x 2.40m
With bath, WHB, Wc, window. This room is fully tiled floor to ceiling.
Master Bedroom
3.57m x 3.94m
1.72m x 0.85m
Double bedroom located to front of property. Fitted wardrobes & wooden flooring. Ensuite with shower, whb & wc.
Bedroom 2:
3.81m x 2.89m
Double bedroom located to front of property. Fitted wardrobes & wooden flooring.
Bedroom 3:
2.79m x 3.79m
Double bedroom located to rear of property with lovely views. Wooden flooring.
Bedroom 4:
2.60m x 3.69m
Double bedroom located to rear of property with lovely views, fitted wardrobes & carpet flooring.
Attic Room:
4.49m x 3.59m
2.28m x 1.11m
Large attic space with bathroom with wooden flooring.
BER Details
BER Rating: C3
BER No.: 118115633
Energy Performance Indicator: 50.89 kWh/m²/yr

Click here to view the video
