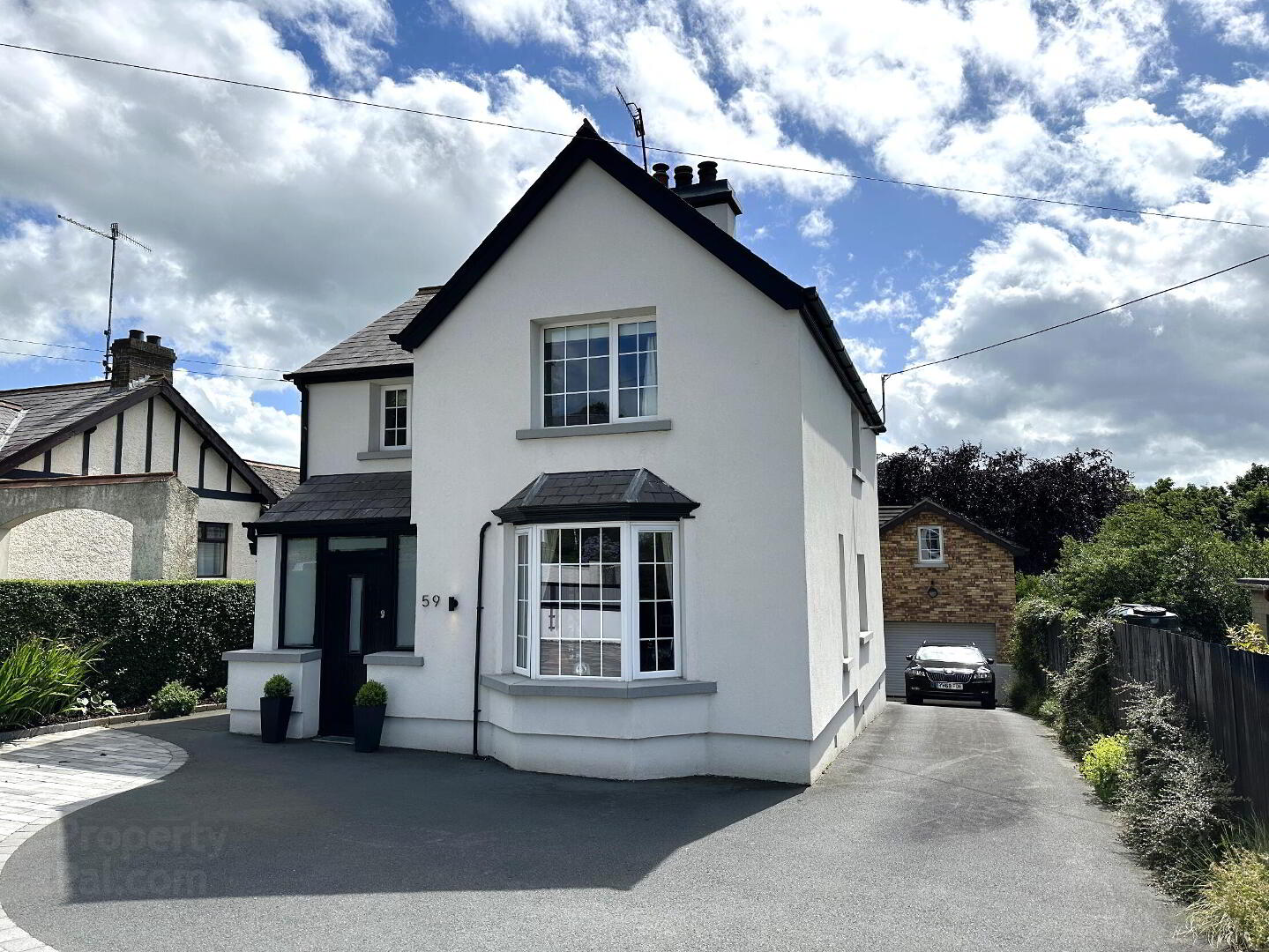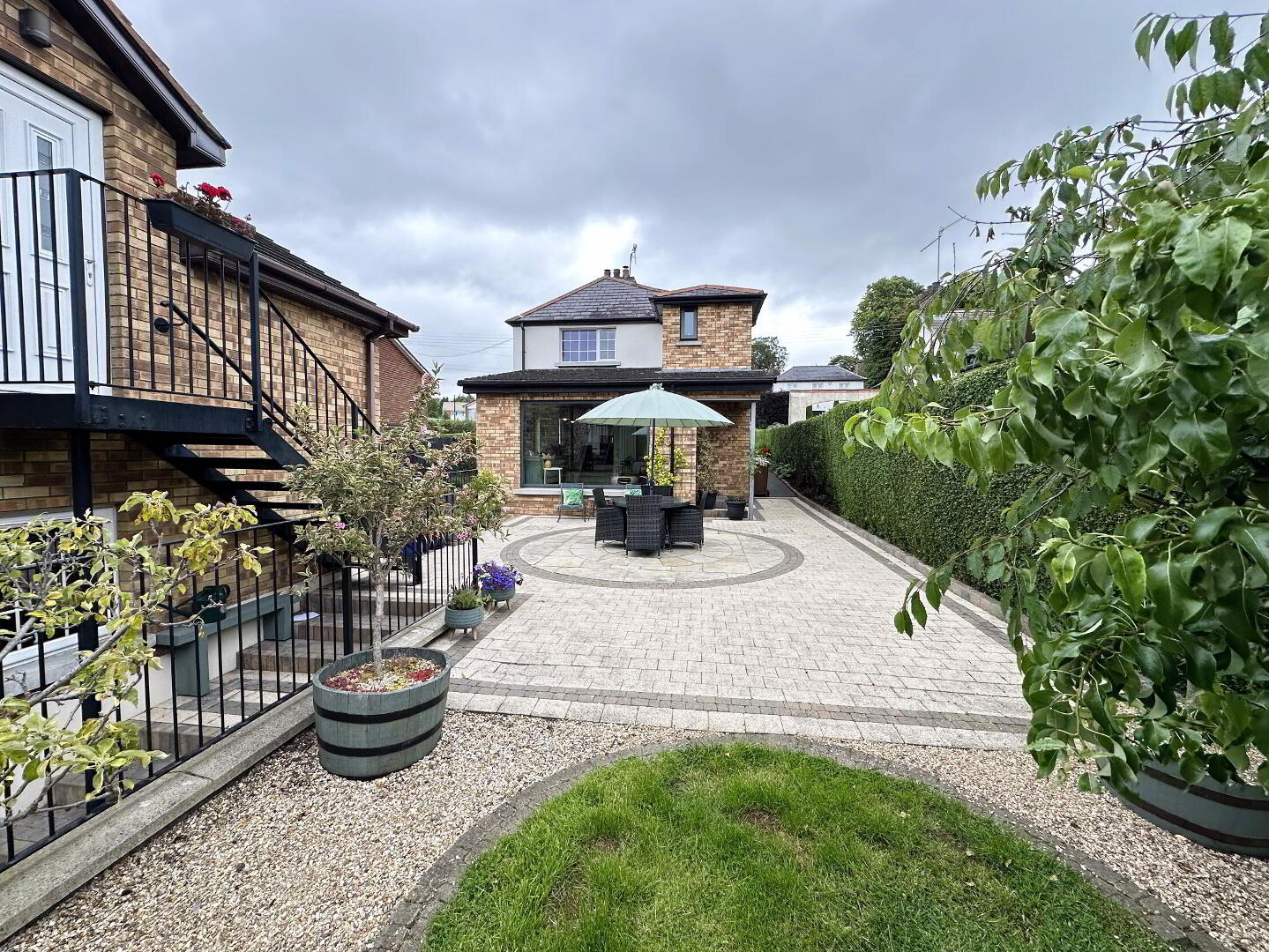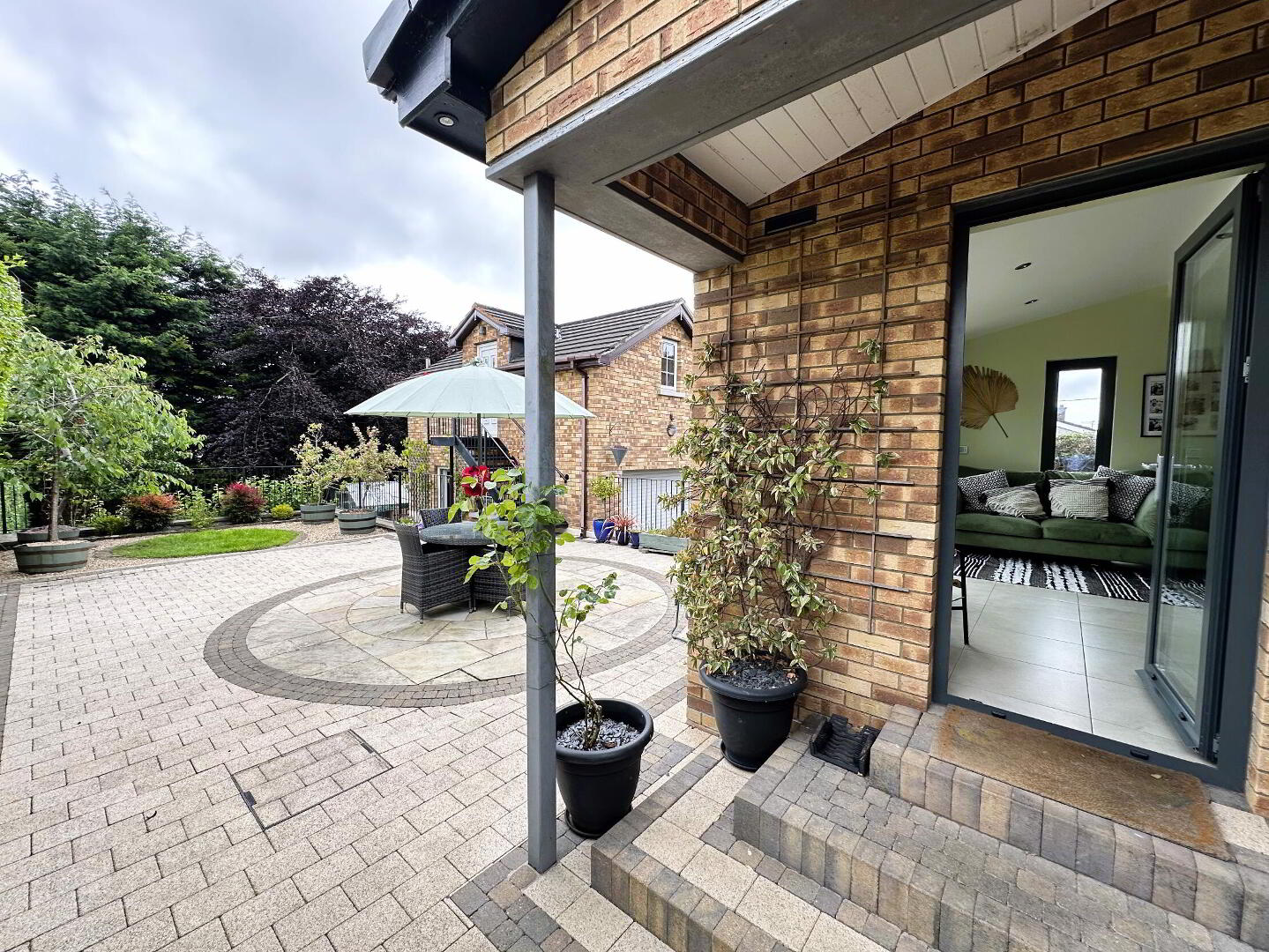


59 Castlewellan Road,
Banbridge, BT32 4JF
4 Bed Detached House
Sale agreed
4 Bedrooms
2 Bathrooms
2 Receptions
Property Overview
Status
Sale Agreed
Style
Detached House
Bedrooms
4
Bathrooms
2
Receptions
2
Property Features
Tenure
Not Provided
Energy Rating
Broadband
*³
Property Financials
Price
Last listed at £315,000
Rates
£1,364.72 pa*¹
Property Engagement
Views Last 7 Days
78
Views Last 30 Days
526
Views All Time
18,825

Features
- Gas Fired Central Heating
- PVC & Aluminium Double Glazing
- Beautifully Extended, Open Living Accommodation To The Rear
- Superb Garage With 1st Floor Accommodation
- Morso Stove To Open Plan Kitchen Area
- Modern White Sanitary Ware
- Superb Open Plan Kitchen Arrangement
- Original Property Section Has Been Upgraded With An External Wall Insulation System
- Viewing Highly Recommended
Attractive, Individual Residence Close To Town Centre & All Amenities
Lovingly improved and extended over the years this very attractive detached home mixes with great results the old and the new and whilst the property rests on a individual, mature and spacious site, it has been creatively finished to allow full enjoyment without the need for continuous upkeep. The layout and size will appeal to a wide variety of prospective purchasers from couples to families and the additional accommodation over the garage has been carefully finished to provide comfortable guest / teenage accommodation if so required. The location will hold special appeal, only a short walk from many local amenities and the town centre yet also conveniently located for access onto the A1 carriageway for those needing commute. An appointment to view will not disappoint.
- Entrance Porch
- Composite front door and side screens, tongue and groove panelled ceiling, tiled floor.
- Entrance Hall
- Traditional wall panelling, telephone point, understairs storage cupboard, coved ceiling, ornate radiator.
- Living Room 12' 1'' x 11' 5'' (3.68m x 3.48m)
- Ornate tiled fireplace with tiled hearth, attractive surround and coal effect gas fire inset, solid oak wooden floor, TV point, telephone point, coved ceiling, picture rail, bay window, double radiator.
- Kitchen / Dining / Family 19' 9'' x 15' 3'' (6.02m x 4.64m) (Max)
- Modern painted fitted kitchen with granite worktops incorporating stainless steel sink unit and mixer tap, display shelving, integrated storage solutions and worktop lighting. Built-in stainless steel electric oven and gas hob with stainless steel extractor hood, fan and light, integrated dishwasher and fridge/freezer space. Fully tiled floor, Morso cast iron stove with slate hearth, TV point, vertical and traditional radiators, coved ceiling, recessed ceiling spots, open arch to...
- Sun Lounge 14' 0'' x 12' 7'' (4.26m x 3.83m) (Max)
- Fully tiled floor, feature large picture window window to garden, underfloor heating and additional vertical radiator, recessed ceiling spots.
- Cloakroom 5' 5'' x 5' 1'' (1.65m x 1.55m)
- With low flush WC and vanity unit with wash hand basin, tiled floor, 1/2 tiled walls, recessed ceiling spots, underfloor heating and heated chrome towel rail.
- 1st Floor Landing
- 1 radiator.
- Bedroom 1 15' 4'' x 12' 4'' (4.67m x 3.76m) (Max)
- Range of built-in robes with overhead storage and vanity unit with sink, picture rail, semi-solid wooden floor, 2 radiators.
- Bedroom 2 12' 2'' x 11' 5'' (3.71m x 3.48m)
- Feature cast iron fireplace, picture rail, 1 radiator.
- Bedroom 3 7' 6'' x 7' 4'' (2.28m x 2.23m)
- 1 radiator.
- Bathroom 11' 7'' x 6' 5'' (3.53m x 1.95m) (Max)
- Luxury white suite comprising low flush WC, pedestal wash hand basin and mixer tap, tongue and groove panelled bath and large step-in shower enclosure with glass screen, slate base and thermostatic mixer shower with handheld and fixed rain head attachments, fully tiled walls and floor, heated black towel rail, airing cupboard and PVC clad ceiling with recessed ceiling spots.
- Garage Unit 20' 5'' x 12' 1'' (6.22m x 3.68m)
- Remote electric roller door, light and power, sink unit, plumbed for automatic washing machine.
- 1st Floor
- External stairs.
- Teenager/Guest Bedroom or Home Office/Games Room 15' 1'' x 12' 1'' (4.59m x 3.68m)
- Amtico wooden floor, recessed ceiling spots, double radiator.
- Shower Room 7' 4'' x 5' 2'' (2.23m x 1.57m)
- White suite comprising low flush WC, pedestal wash hand basin with mixer tap and quadrant shower cubicle with thermostatic mixer valve, fully tiled walls and floor, heated chrome towel rail.
- Walk-In Robe / Store 5' 3'' x 4' 3'' (1.60m x 1.29m)
- Amtico wooden floor.
- Outside
- Pillared entrance with remotely operated sliding entrance gate, tarmac driveway with generous brick paved parking bay / patio area, garage at rear. Feature south facing brick paved patio area off the sun lounge bordered by mature hedging and pebble bed, brick paved steps leading to lower fully enclosed garden in lawn with mature trees, enclosed by a wall and hedging. Feature outside lighting to the driveway and the soffit boards to the rear of the property and garage. Timber garden shed and aluminium framed greenhouse, both with electricity, outside water tap.





