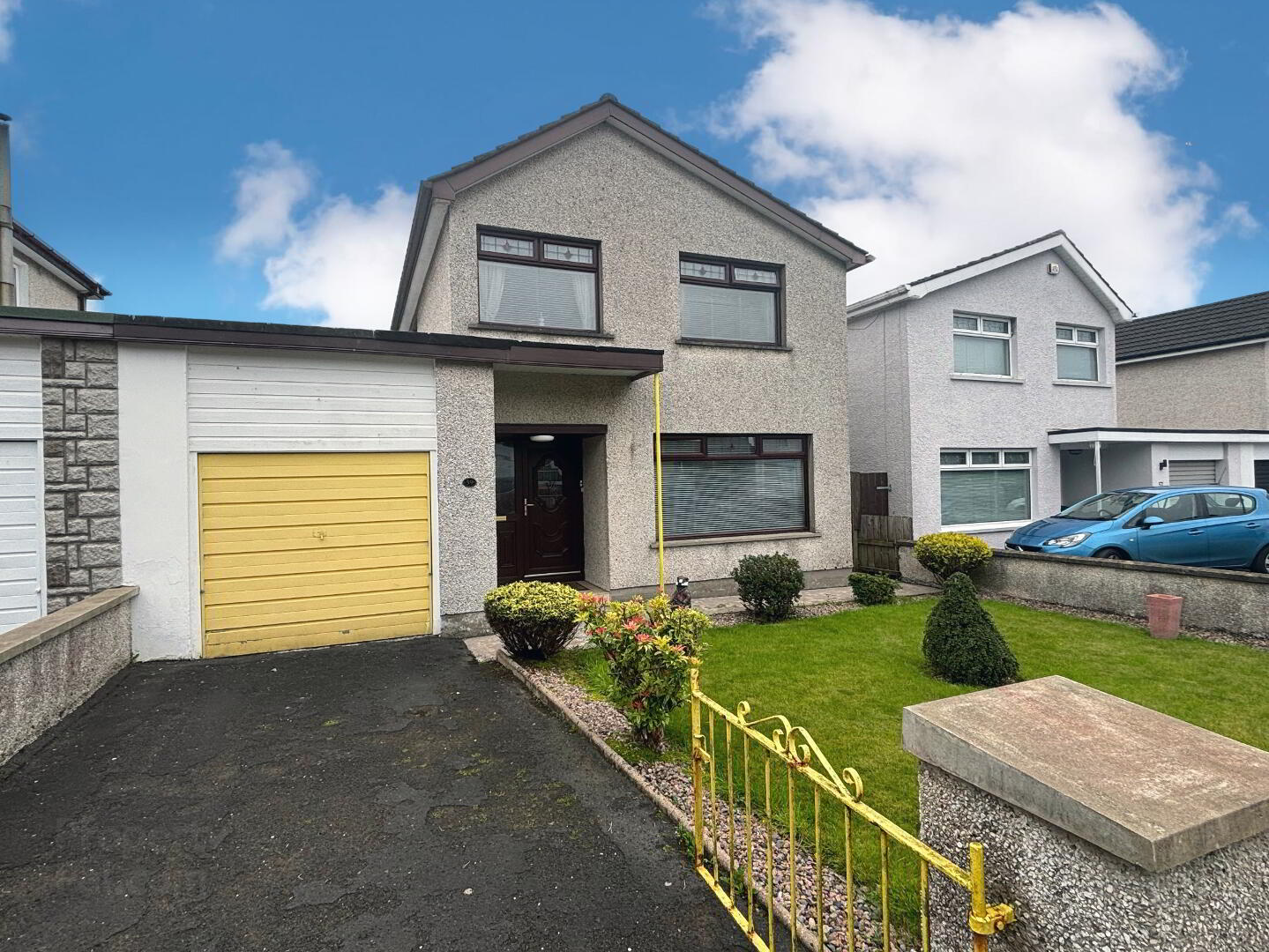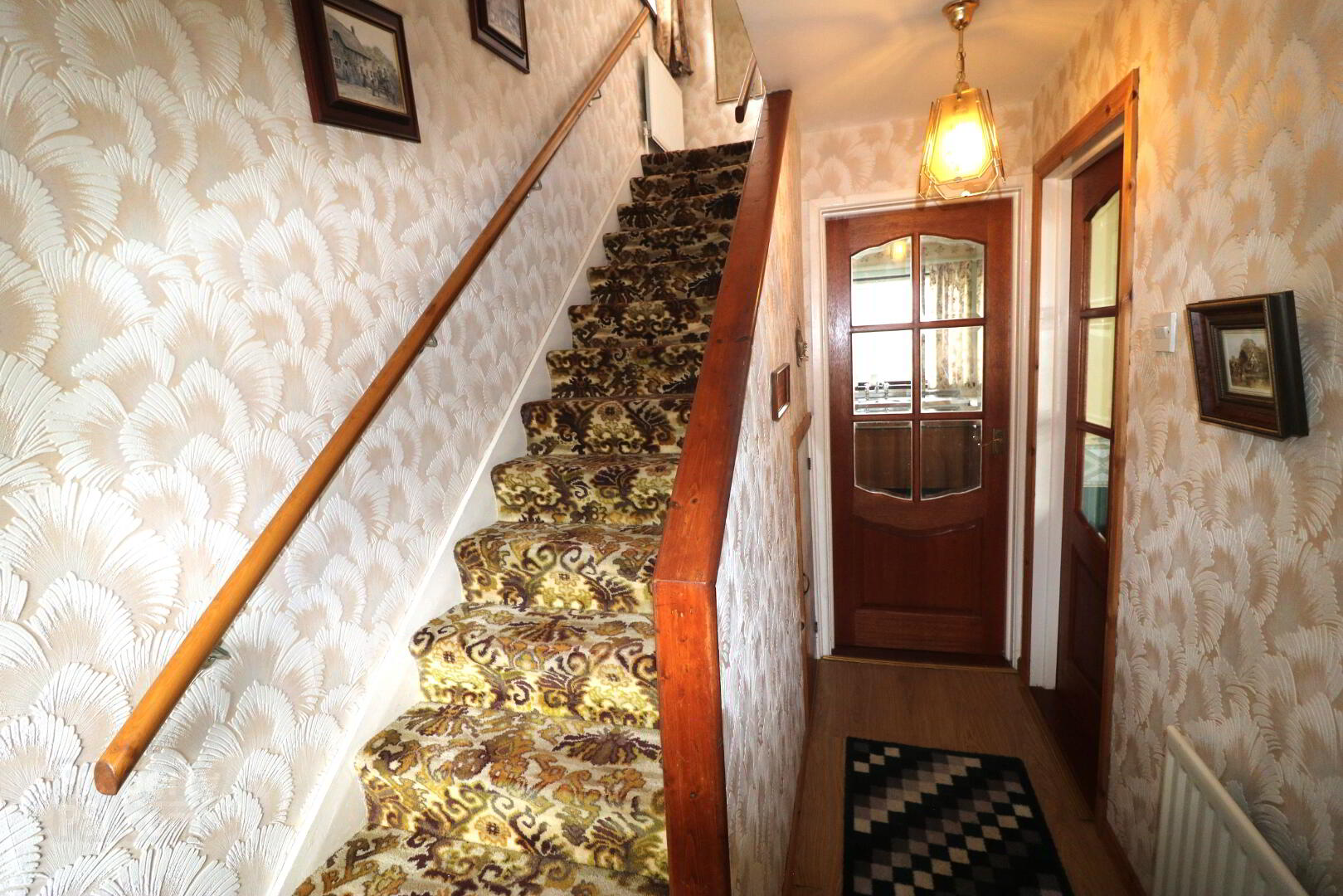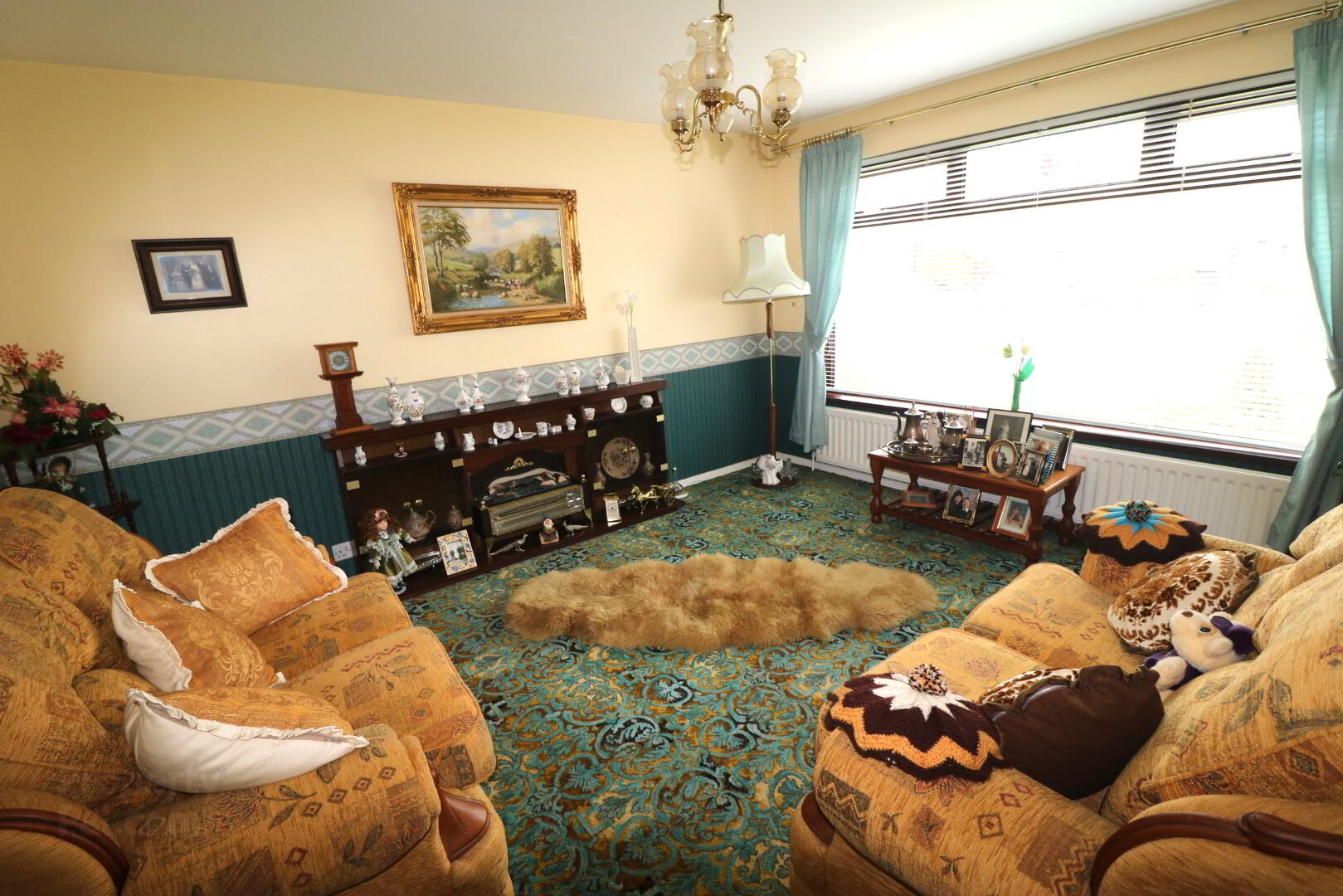


59 Ballyloughan Park,
Ballymena, BT43 5HW
3 Bed Link-detached house
Sale agreed
3 Bedrooms
1 Bathroom
2 Receptions
Property Overview
Status
Sale Agreed
Style
Link-detached house
Bedrooms
3
Bathrooms
1
Receptions
2
Property Features
Tenure
Freehold
Energy Rating
Heating
Oil
Broadband
*³
Property Financials
Price
Last listed at Offers Around £150,000
Rates
£1,188.76 pa*¹
Property Engagement
Views Last 7 Days
40
Views Last 30 Days
284
Views All Time
11,847

Although in need of some cosmetic upgrading, this superbly maintained home offers huge potential for those seeking a property they can put their own mark on.
Enhanced by the recently upgraded oil fired heating system and uPVC double glazing, the accommodation includes two ground floor reception rooms, kitchen, utility and integral garage, with bathroom and three bedrooms on the first floor.
The plot is spacious yet easily manageable, with off street parking to the front and mature rear gardens to the rear, perfect for kids and outdoor entertaining.
Found within a quiet cul-de-sac in a popular residential development off the Ballymoney Road, the town centre is within comfortable walking distance, with main commuter roads, public transport links and a range of schools all nearby.
Purchased with no onward chain, please contact us for viewing arrangements.
Ground floor
Hallway :- Storage to under stairs. Laminate wooden flooring. French glass doors.
Lounge 4.12m x 3.50m (13’6’’ x 11’6’’) :- Aspect to front.
Kitchen 3.58m x 2.62m (11’6’’ x 8’7’’) :- Includes range of low level units. Stainless steel sink unit with double drainer. Space for cooker and fridge.
Utility room 2.95m x 2.95m ( 9’8” x 9’8”) :- Sink unit.
Integral Garage 5.03m x 2.96m ( 16’6” x 9’9”) :- Up and over door.
First floor
Landing :- Access to loft.
Bedroom 1 4.13m x 2.96m (13’7’’ x 9’9’’)
Bedroom 2 3.54m x 3.44m (11’7’’ x 11’3’’) :- Built in wardrobe.
Bedroom 3 3.13m x 2.43m (10’3” x 8’0”) :- Wooden flooring. Built in storage.
Bathroom 1.84m x 1.82m (6’1” x 6’0”) :- Includes white three piece suite comprising lfwc, whb and bath. Chrome accessories. Half tiled walls.
External
Front :- Tarmac driveway. Laid in lawn with mature shrubs.
Side :- Access to rear.
Rear :- Fully enclosed lawn with concrete walkways.
- uPVC double glazed Mahogany grain windows
- uPVC double glazed Mahogany grain front door
- Upgraded oil fired central heating system
- 950 SQ FT (approx)
- Approximate rates calculation - £956.17
- Freehold assumed
- All measurements are approximate
- Viewing strictly by appointment only
- Free valuation and mortgage advice available
- Convenient to main commuter roads and town centre
N.B. Please note that any services, heating system, or appliances have not been tested and no warranty can be given or implied as to their working order.
IMPORTANT NOTE
We endeavour to ensure our sales brochures are accurate and reliable. However, they should not be relied on as statements or representatives of fact and they do not constitute any part of an offer or contract. The seller does not make any representation or give any warranty in relation to the property and we have no authority to do so on behalf of the seller.




