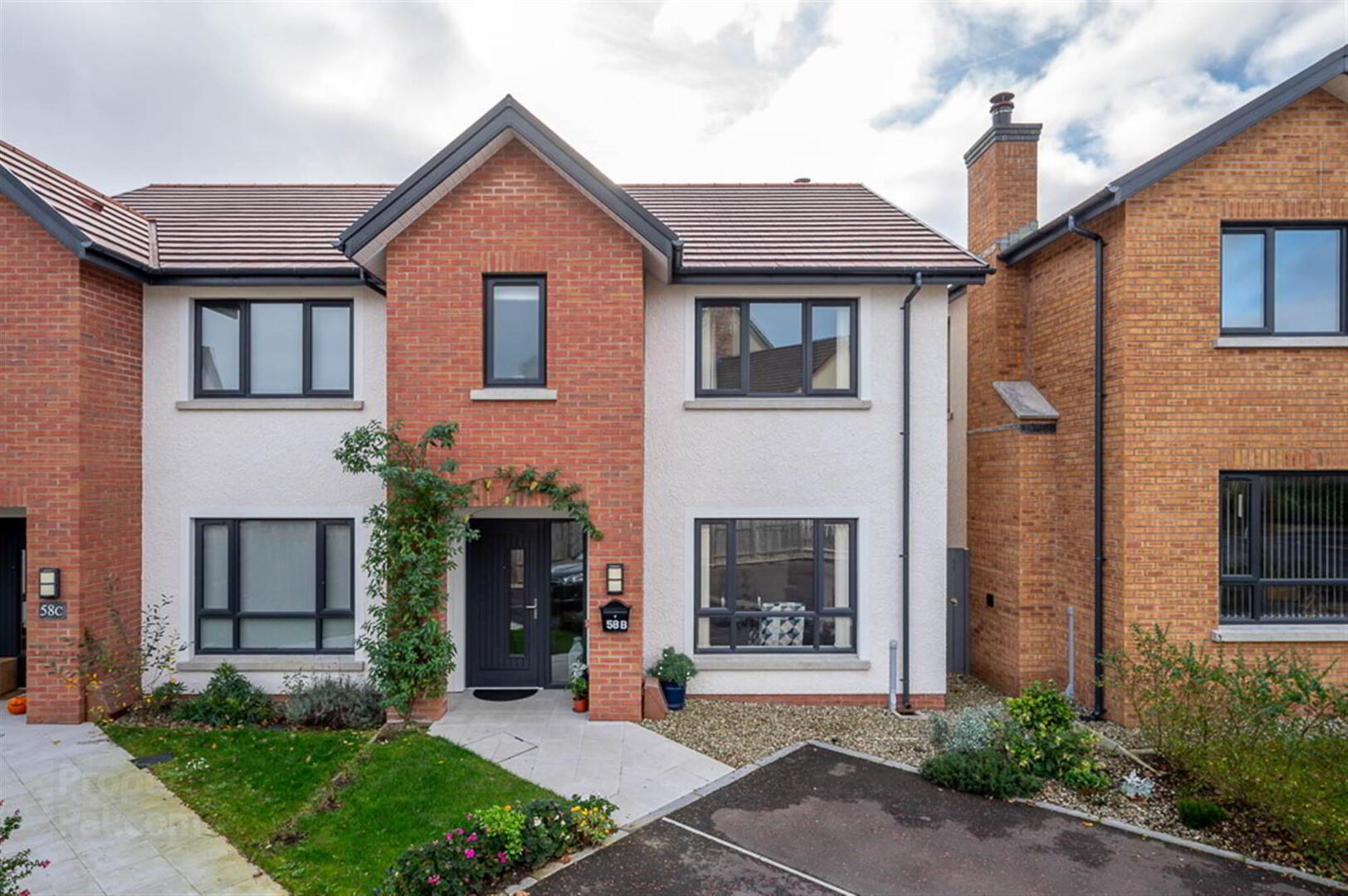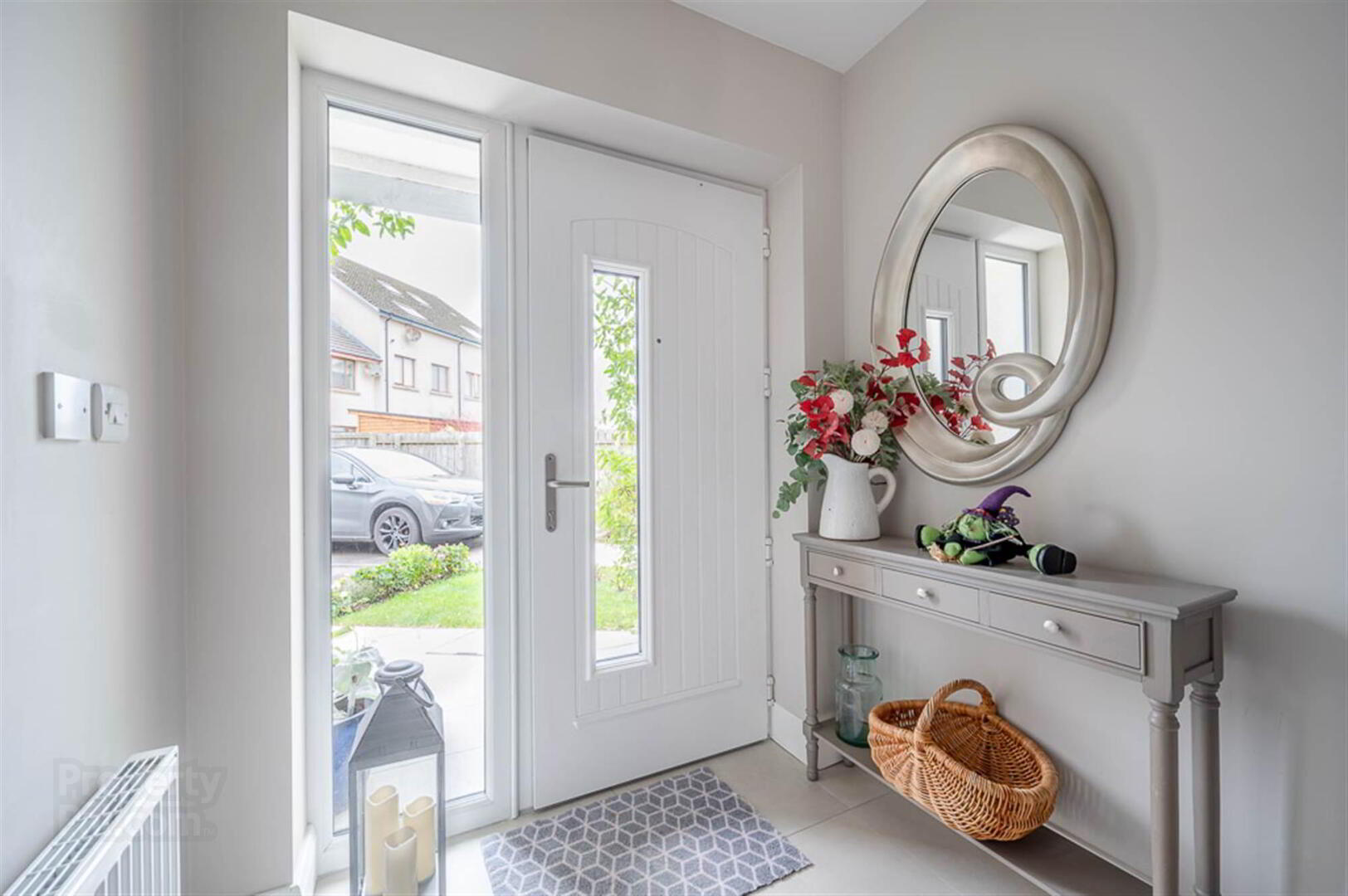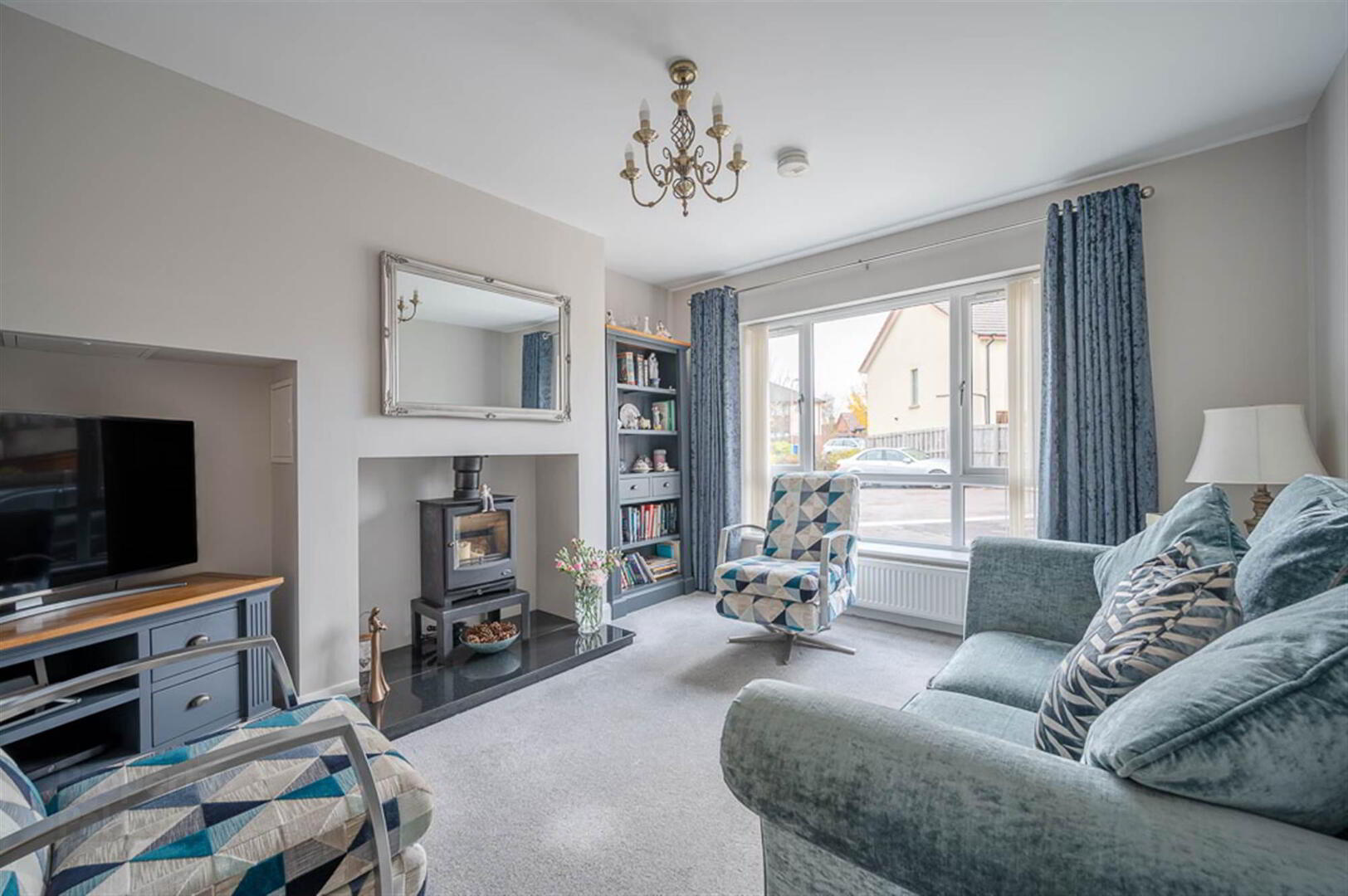


58b Shaftesbury Road,
Bangor, BT20 3GD
3 Bed Semi-detached House
Offers Around £229,950
3 Bedrooms
2 Receptions
Property Overview
Status
For Sale
Style
Semi-detached House
Bedrooms
3
Receptions
2
Property Features
Tenure
Freehold
Energy Rating
Property Financials
Price
Offers Around £229,950
Stamp Duty
Rates
£1,187.81 pa*¹
Typical Mortgage
Property Engagement
Views Last 7 Days
1,138
Views Last 30 Days
5,456
Views All Time
12,550

Features
- Immaculately Presented Semi Detached Home
- Constructed by MMM builders only 2 years ago
- Superb Standard of Fixtures and Fittings
- Lounge with Feature Wood Burning Stove
- Superb Modern Fully Fitted Kitchen with Range of Integrated Appliances, Breakfast Bar Dining Area Open to Living and Dining Space with French Doors to Rear Garden
- Ground Floor WC
- Three Well Proportioned Bedrooms with Bespoke Fitted Wardrobes
- Primary Bedroom with Contemporary En Suite Shower Room
- Contemporary Main Bathroom with White Suite
- Roofspace
- Driveway Parking to Front
- Well-Tended and Enclosed South Facing Rear Garden Laid in Lawns and Patio with Mature Planting Ideal for Outdoor Entertaining and Children at Play
- Gas Fired Central Heating
- Double Glazing
- Convenient and Ever Sought After Location
- Ultrafast Broadband Available
To the ground floor there is a cosy lounge to the front with feature wood burning stove, bespoke fitted kitchen with a range of integrated appliances and casual breakfast bar dining area open to the formal dining area with patio doors leading to the rear garden and a downstairs WC. The first floor comprises of three generous bedrooms with bespoke fitted robes with the primary bedroom also boasting a contemporary en suite shower room, there is an additional family bathroom and linen cupboard to the first floor.
Externally there is driveway parking to the front and well-tended rear gardens with a southerly aspect, mature planting, lawns and a patio area ideal for children at play or outdoor entertaining.
Shaftesbury is a particularly well regarded and ever sought after development of varying modern house types. The convenient location coupled with the superb build quality ensures that these homes have a track record of consistently high demand. This is a particularly well-presented semi-detached home and properties of this nature are rare on today’s market so early viewing is advised.
Entrance
- ENTRANCE PORCH:
- Composite front door with double glazed central light and double glazed side light through to reception hall.
Ground Floor
- RECEPTION HALL:
- With tiled floor throughout, storage under stairs with electrics.
- LOUNGE:
- 4.01m x 3.58m (13' 2" x 11' 9")
With outlook to front, central wood burning stove with granite hearth. - WC:
- Low flush WC, wall hung wash hand basin, chrome mixer taps, tiled floor, extractor fan.
- OPEN PLAN LIVING / KITCHEN / DINING:
- 5.38m x 4.47m (17' 8" x 14' 8")
Kitchen with range of high and low level units, integrated dishwasher, space for washing machine, integrated dual oven, integrated fridge freezer, four ring gas hob, stainless steel splashback, glazed and stainless steel extractor above, inset low voltage LED spotlights, laminate marble effect work surface and sills, stainless steel sink and a half with drainer, chrome mixer tap, casual breakfast bar dining area, ample space for dining with uPVC and double glazed patio doors leading to rear garden, low voltage LED spotlights.
First Floor
- LANDING:
- Access to roofspace, hotpress cupboard with shelving.
- BEDROOM (1):
- 4.24m x 3.48m (13' 11" x 11' 5")
With outlook to front.
- ENSUITE BATHROOM:
- 2.97m x 1.8m (9' 9" x 5' 11")
White suite comprising of low flush WC, wall hung wash hand basin, vanity storage below, chrome mixer tap, tiled splashback, chrome heated towel rail, tiled floor, thermostatically controlled shower with telephone handle attachment and drencher above, glazed sliding shower door, tiled inset.
First Floor
- BEDROOM (2):
- 3.61m x 2.64m (11' 10" x 8' 8")
Outlook to rear, with built-in robes and dressing table. - BEDROOM (3):
- 3.m x 2.74m (9' 10" x 9' 0")
Outlook to rear, with built-in robes and dressing table. - BATHROOM:
- 1.98m x 1.85m (6' 6" x 6' 1")
White suite comprising of low flush WC, wall hung wash hand basin, chrome mixer taps, vanity storage below, tiled splashback, panelled bath with mixer taps, thermostatically controlled shower, telephone handle attachment, glazed shower screen, partially tiled walls, tiled floor, inset low voltage LED spotlights, extractor fan, chrome heated towel rail.
Outside
- Dedicated parking for two cars, front garden laid in lawn with mature planting, to the rear generous rear garden laid in lawns with mature planting, garden shed and paved patio area getting sun throughout the day and into the evening.
Directions
Travelling Bangor-bound along the main Belfast to Bangor dual carriageway continue straight into Bangor under the flyover and along the Bangor Road. Turn left into Shaftesbury Road (second entrance on the left) and no. 58B is on the left hand side at the end of a cul de sac.




