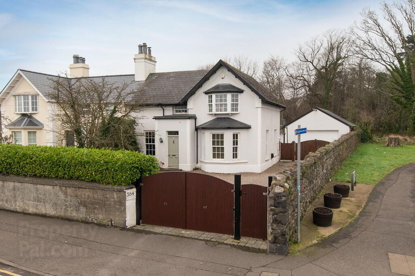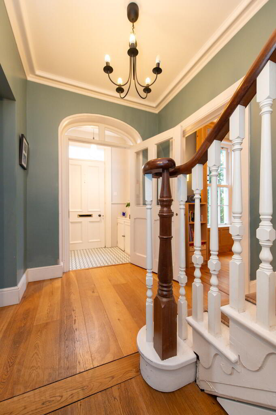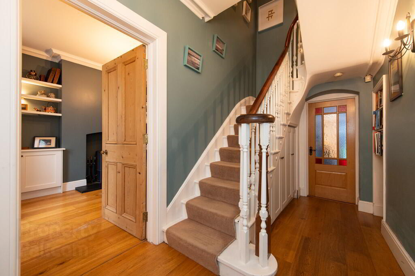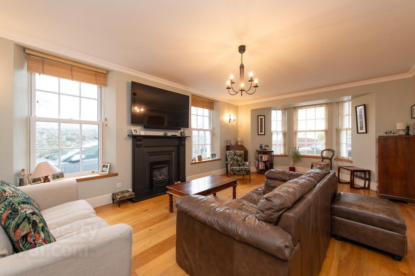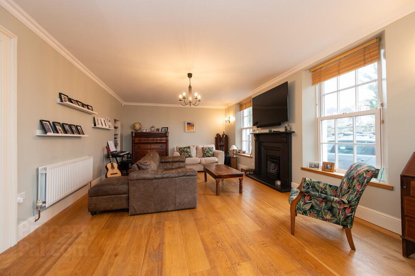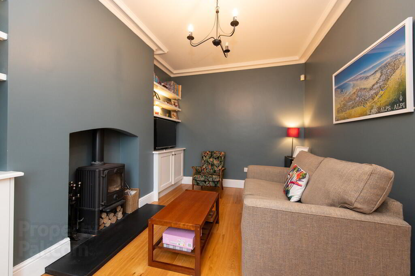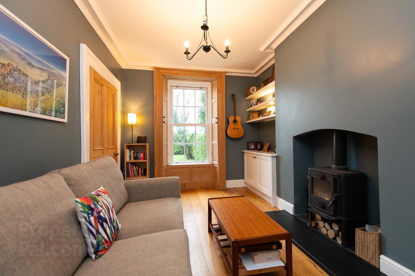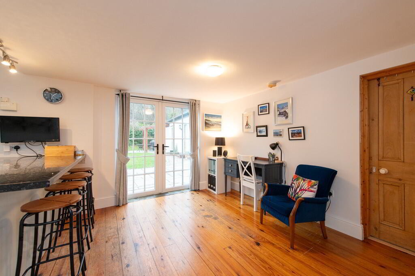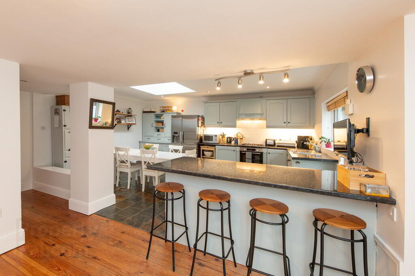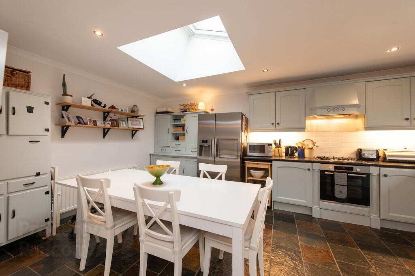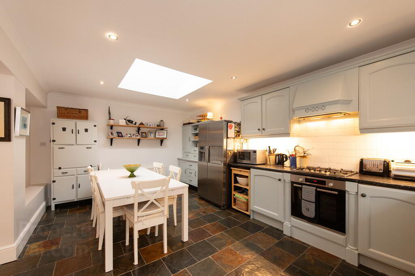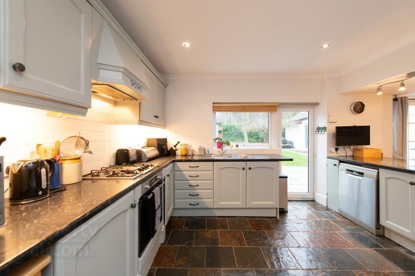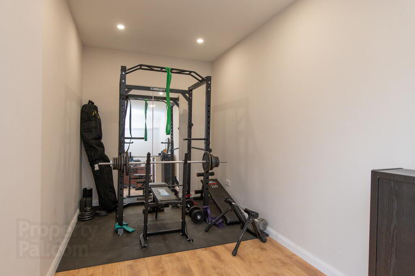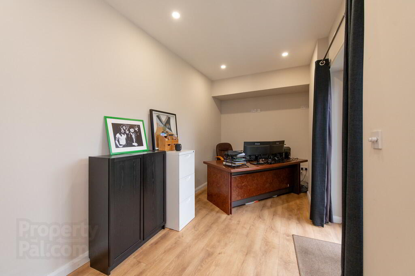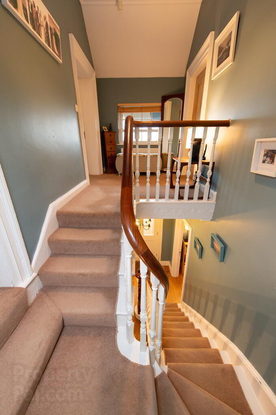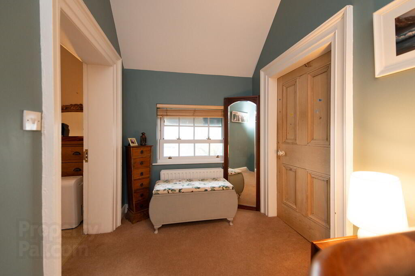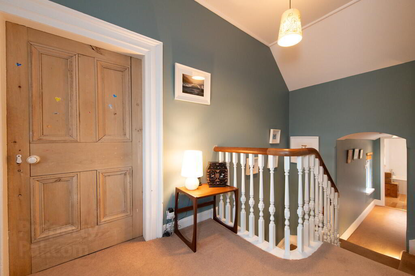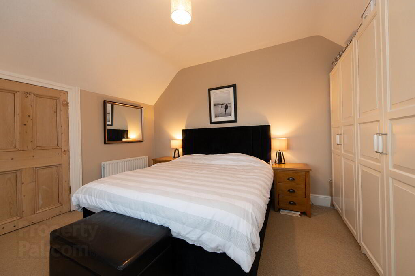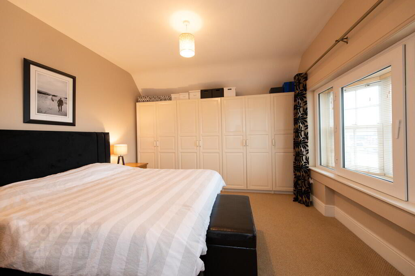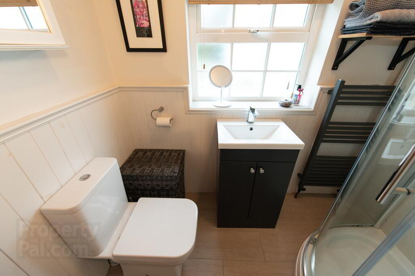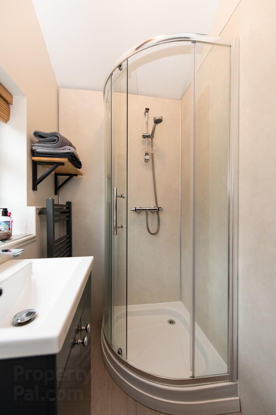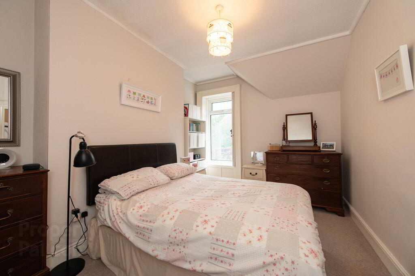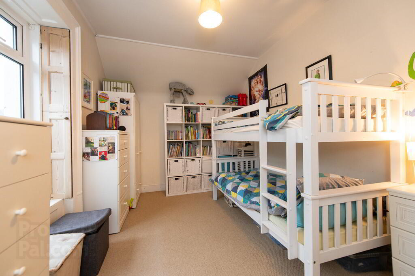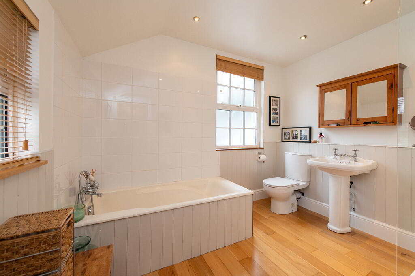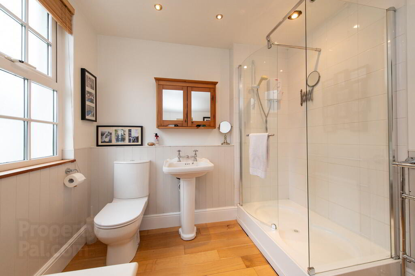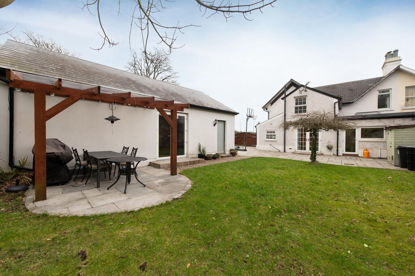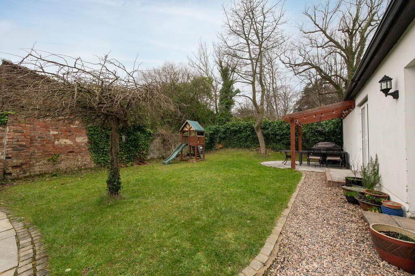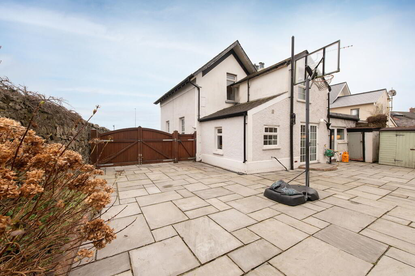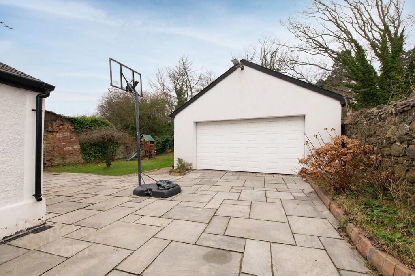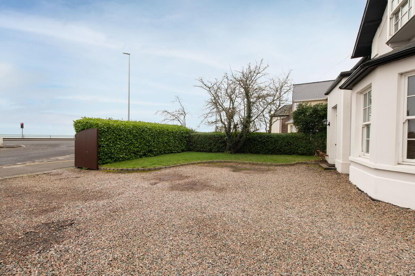584 Shore Road,
Whiteabbey, Newtownabbey, BT37 0SL
3 Bed Semi-detached House
Sale agreed
3 Bedrooms
2 Bathrooms
2 Receptions
Property Overview
Status
Sale Agreed
Style
Semi-detached House
Bedrooms
3
Bathrooms
2
Receptions
2
Property Features
Tenure
Not Provided
Energy Rating
Broadband
*³
Property Financials
Price
Last listed at Offers Over £339,500
Rates
£1,486.61 pa*¹
Property Engagement
Views Last 7 Days
180
Views Last 30 Days
850
Views All Time
46,708
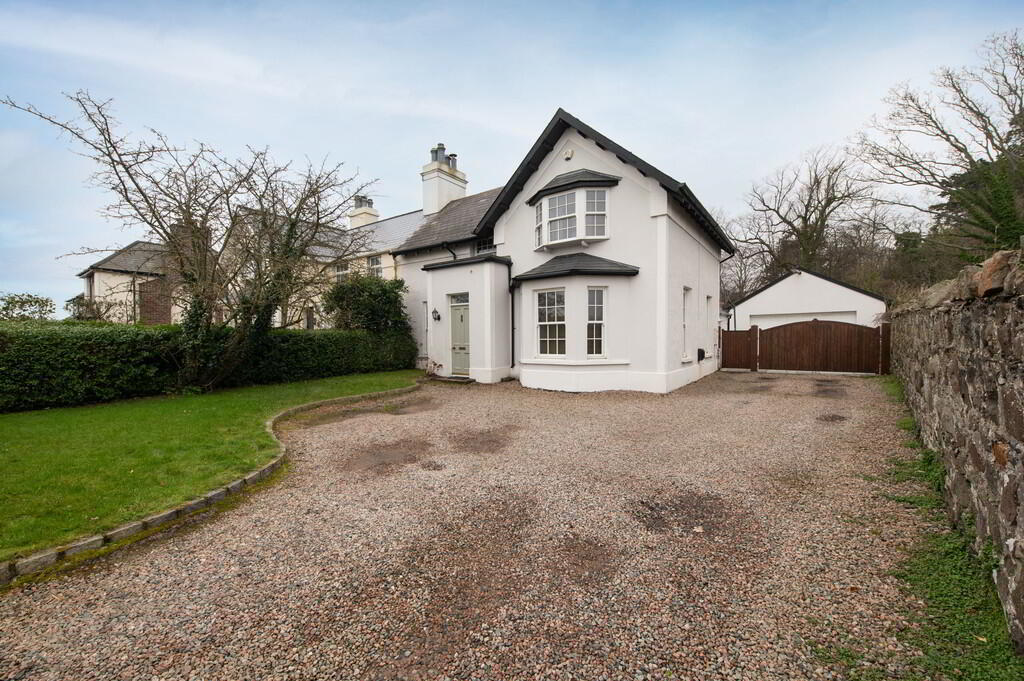
Features
- Extended semi detached villa with an abundance of character and charm
- 3 Bedrooms (one with magnificent sea views)
- 2 Separate reception rooms
- Open plan fitted kitchen/ dining area
- Double glazing (except for 2 porch windows)
- Gas fired central heating
- Spacious bathroom with separate shower room
- Utility room
- Views of Belfast Lough and easy access to Lougshore Park cycle/coastal path
- Detached matching garage and generous car parking space
This exquisite semi-detached villa, dating back to circa 1875, combines timeless period charm with modern extensions, offering a perfect balance of character and comfort. Set on a generous site, the property enjoys stunning sea views, providing a peaceful retreat just a short walk from the amenities of Whiteabbey Village. Boasting a wealth of features this home has been thoughtfully extended to offer additional living space while maintaining its historic appeal. The property benefits from a private driveway and a large detached garage, measuring 30'0" x 19'10", which is cleverly subdivided to create a dedicated gym and office space - ideal for home workouts or remote working. Located close to excellent schools and the scenic Loughshore Coastal path and cycle route, this home offers both convenience and outdoor leisure. With its perfect blend of period charm, modern functionality, and prime location, this villa is a truly unique property.
GROUND FLOORRECEPTION PORCH Ceramic tiled flooring, panelling
RECEPTION HALL Polished wood flooring, understairs storage
DRAWING ROOM 25' 6" x 13' 7" (into bay) (7.77m x 4.14m) Polished wood flooring, feature slate fireplace, gas fire, cornicing, views
FAMILY ROOM 14' 4" x 9' 11" (4.37m x 3.02m) Feature wood burning fireplace, slate hearth, polished wood flooring, cornicing, original shutters, built in storage cupboards and shelving
KITCHEN/ DINING/ LIVING 22' 10" x 15' 7" (6.96m x 4.75m) Range of high and low level units, round edge worksurfaces, single drainer stainless steel sink unit with mixer tap and vegetable sink, extractor fan, inlaid hob, under oven, slate flooring, breakfast bar, Velux window sky light, downlighters.
Dining area, French doors to rear, polished wooden flooring
UTILITY ROOM 6' 9" x 6' 9" (2.06m x 2.06m) Built in units, worksurfaces, Belfast sink with mixer tap, plumbed for washing machine, ceramic tiled flooring, gas boiler
SHOWER ROOM Low flush W/C, vanity unit, shower unit with controlled shower
FIRST FLOOR
LANDING Views of Belfast Lough
BEDROOM (1) 13' 5" x 10' 0" (4.09m x 3.05m) Views of Belfast Lough and County Down Coastal path
BEDROOM (2) 13' 1" x 12' 0" (3.99m x 3.66m) Original shutters
BEDROOM (3) 13' 8" x 9' 7" (4.17m x 2.92m) Original shutters
SPACIOUS BATHROOM White suite, panelled bath, pedestal wash hand basin, low flush W/C, shower unit with electric shower, extractor fan, downlighters
OUTSIDE Front in plants, trees and shrubs, electronically controlled double entrance gates to provide privacy and separate pedestrian gate, generous car parking space
Rear: in lawn, plants, trees and shrubs, light and tap, pergola and patio area
DETACHED GARAGE/ GYM/ OFFICE 30' 0" x 19' 10" (9.14m x 6.05m) Subdivided to provide an office/ gym, up and over door, light and power, side access, patio doors to side


