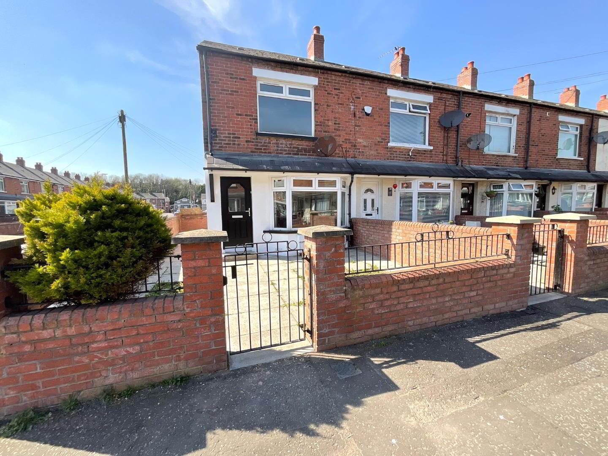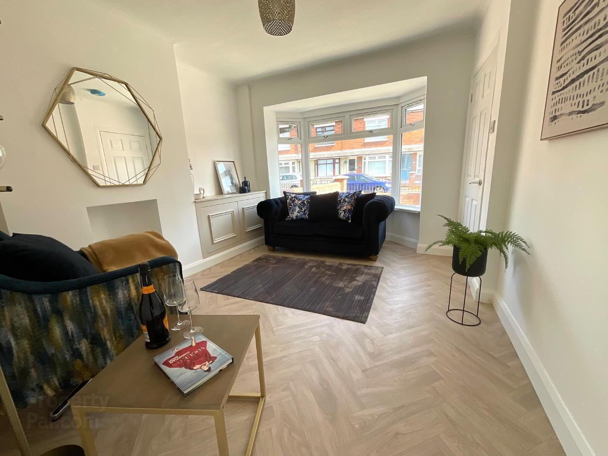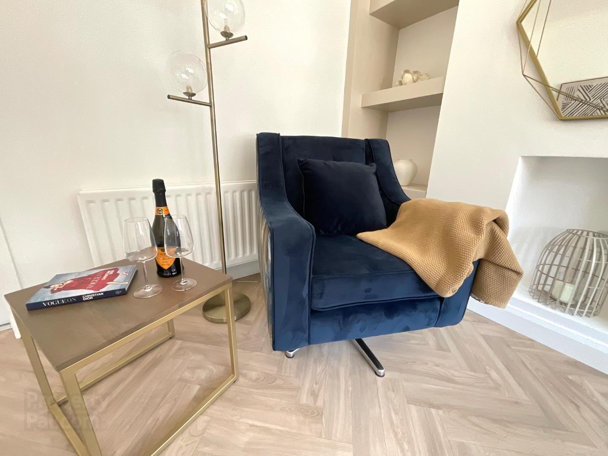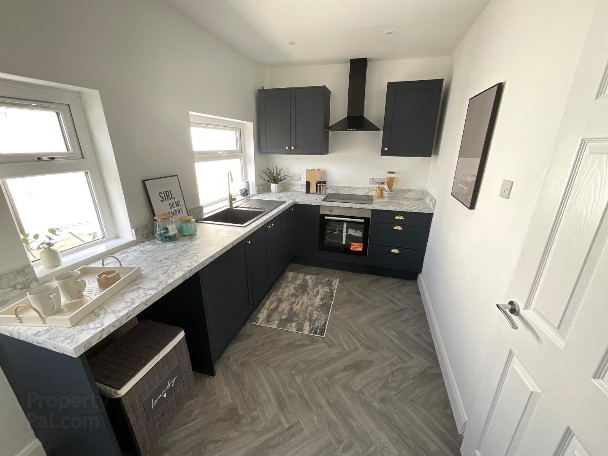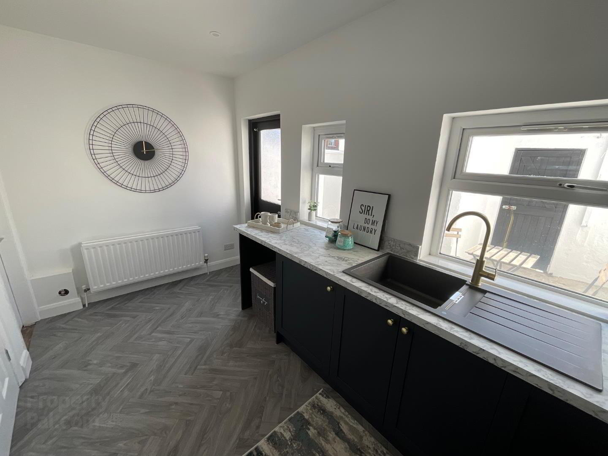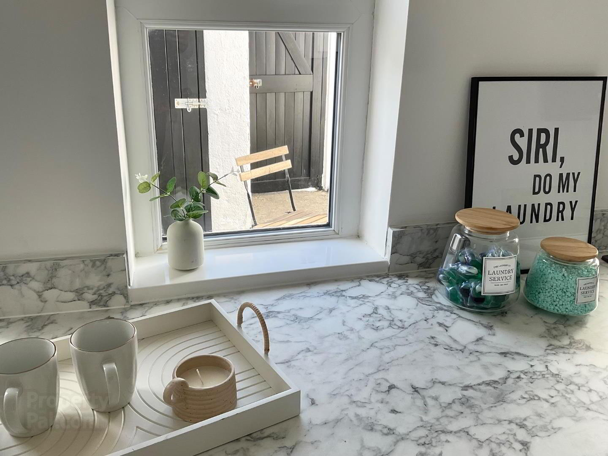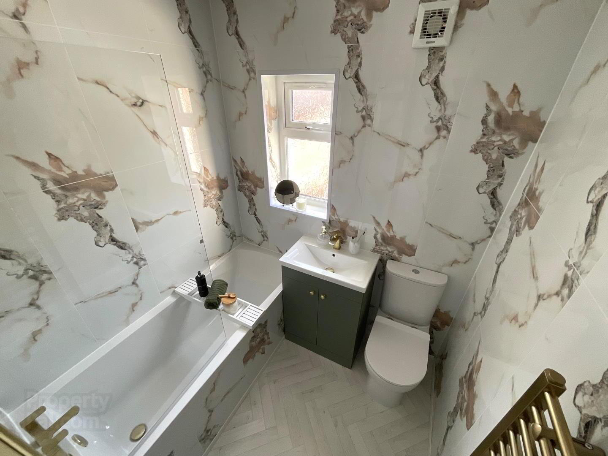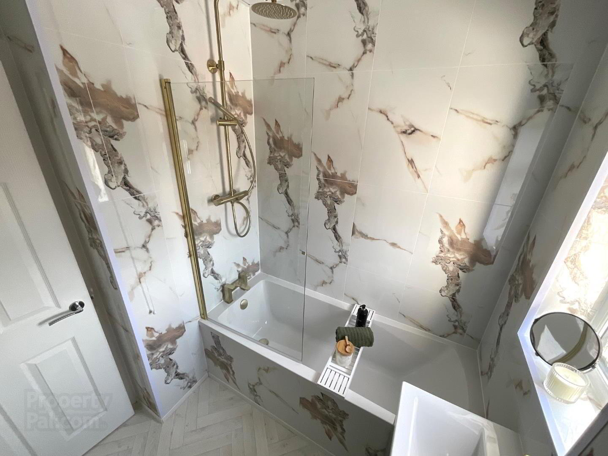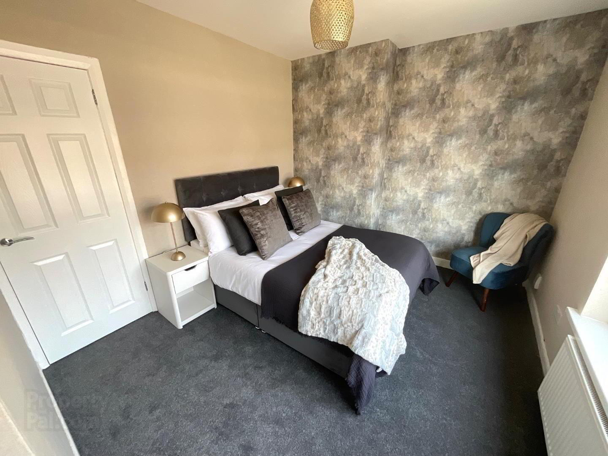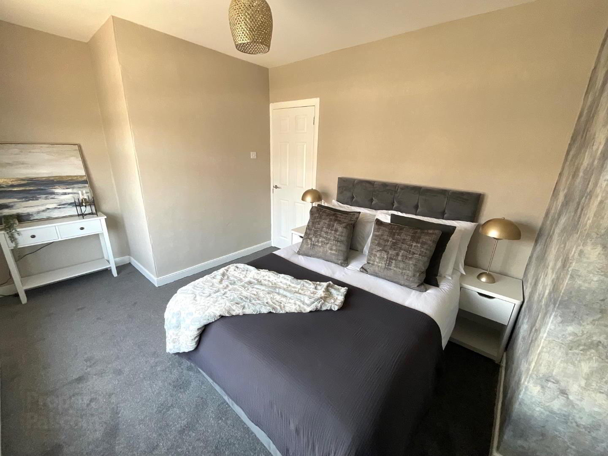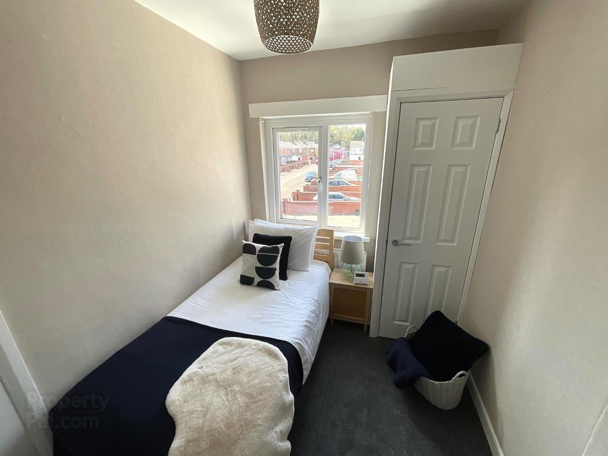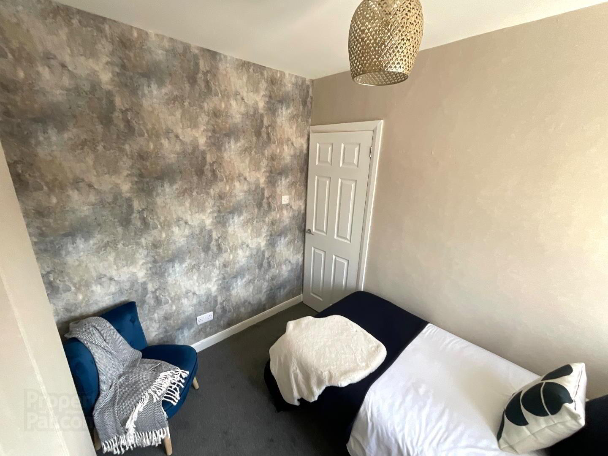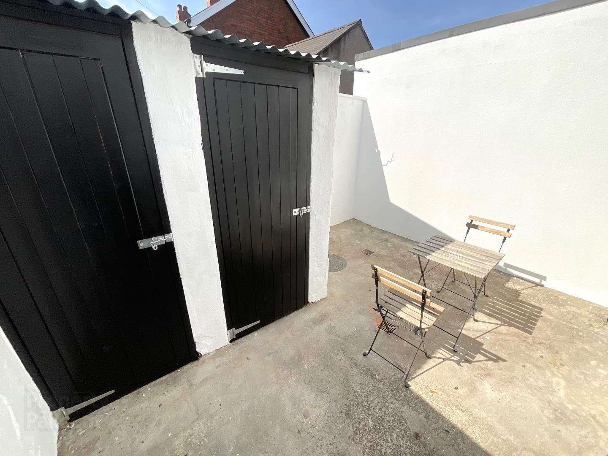58 York Park,
Belfast, BT15 3QW
2 Bed End-terrace House
Offers Around £110,000
2 Bedrooms
1 Bathroom
1 Reception
Property Overview
Status
For Sale
Style
End-terrace House
Bedrooms
2
Bathrooms
1
Receptions
1
Property Features
Tenure
Freehold
Energy Rating
Broadband
*³
Property Financials
Price
Offers Around £110,000
Stamp Duty
Rates
£422.09 pa*¹
Typical Mortgage
Legal Calculator
In partnership with Millar McCall Wylie
Property Engagement
Views All Time
1,511
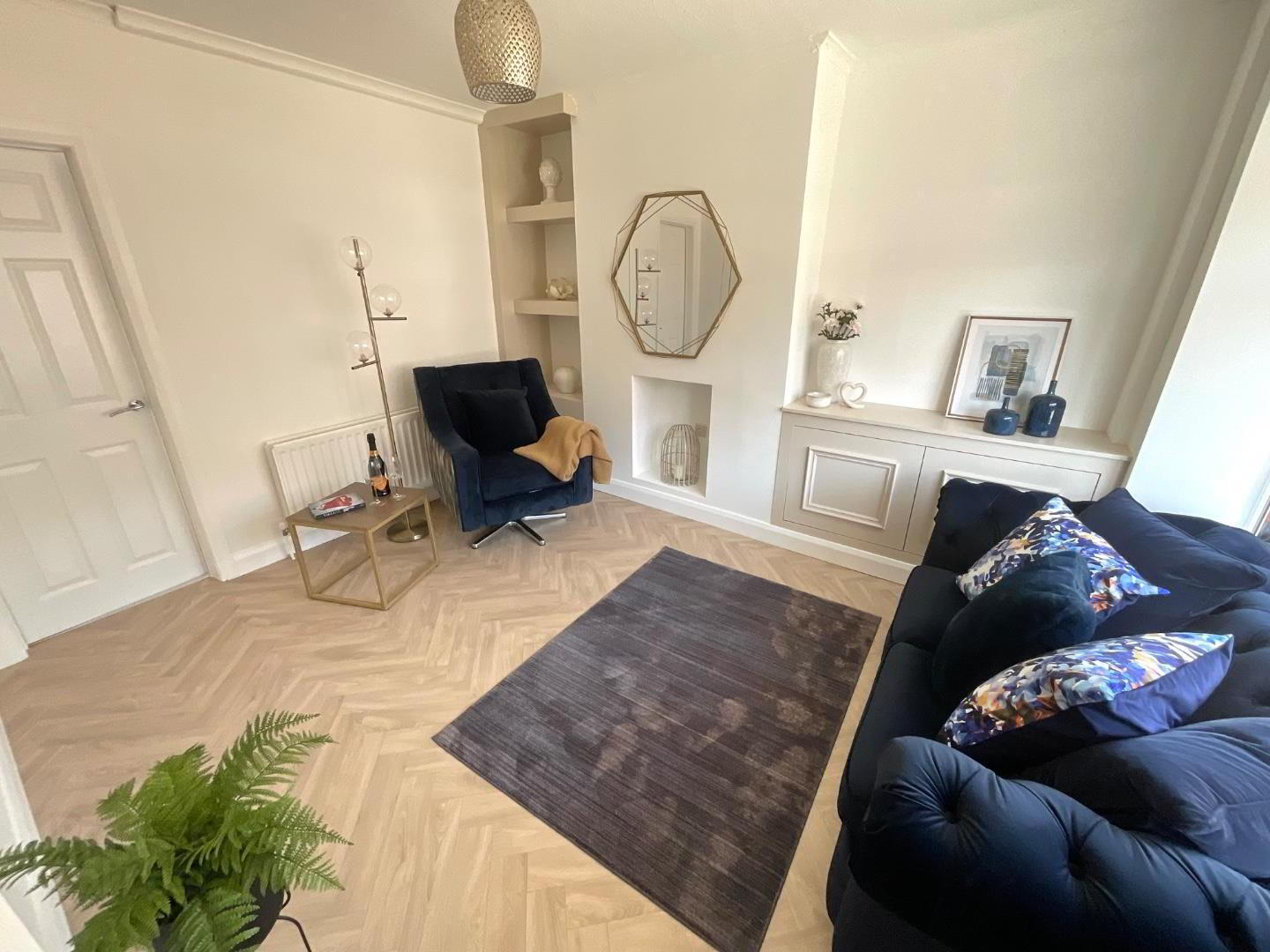
Features
- Stunning Fully Refurbished Townhouse
- Highest Quality of Fixtures and Fitting Throughout
- Bright Reception Room
- Contemporary Fitted Kitchen
- Luxury Bathroom Suite
- 2 Well Proportioned Bedrooms
- Gas Fired Central Heating/UPVC Double Glazing Throughout
- Enclosed Yards to the Front and Rear
- Close to University of Ulster, York Street Train Station and Major Motorways
- Rental Potential c. £800PCM
The home features a welcoming reception room that provides a warm and inviting space for relaxation and entertaining. There are two well-proportioned bedrooms, offering ample space for rest and personalisation. The luxury bathroom suite is designed with contemporary fixtures, ensuring comfort and style and the stunning fitted kitchen is an absolute showstopper! Outside there are secure yards to the front and rear.
There has been a brand new combi gas boiler installed, been fully re-wired and the windows are double glazed.
This property is ideally situated close to a variety of leading shops, amenities, and excellent transport links, making daily life convenient and enjoyable. The combination of quality finishes and a prime location makes this townhouse a rare find in the bustling city of Belfast.
Whether you are looking to make your first step onto the property ladder or seeking a promising investment opportunity, this beautifully renovated home is sure to impress. Don't miss the chance to view this exceptional property and envision your future in this lovely townhouse.
NB - AWAITING UPDATED EPC RATING FACTORING IN BRAND NEW COMBI GAS BOILER
- Ground Floor
- Entrance Hall
- Hardwood front door with smoked glass inset, stairs leading to first floor
- Living Room 4.27m x 3.19m (14'0" x 10'5")
- Into bay, herringbone flooring, double panelled radiator, enclosed electricity meter, enclosed storage cupboard
- Kitchen 2.17m x 4.24m (7'1" x 13'10")
- Brand new fitted kitchen with both high and low level units and contrasting worktops, composite sink and drainer with mixer tap, integrated oven and hob with extractor hood, plumbed for a washing machine, under stair storage, recessed lighting, panelled radiator, access to rear yard
- First Floor
- Landing
- Access to roof space
- Bathroom
- Brand new luxury bathroom suite including low flush WC, wall mounted wash hand basin and panelled bath with rainfall shower attachment overhead, PVC cladded walls and ceiling with recessed lighting, heated towel rail, herringbone style vinyl flooring
- Front Bedroom 2.92m x 4.28m (9'6" x 14'0")
- Double panelled radiator
- Rear Bedroom 2.91m x 2.18m (9'6" x 7'1")
- Enclosed brand new combi gas boiler, double panelled radiator
- Outside
- Front
- Brick privacy wall with metal entrance gate, paved yard
- Rear
- Paved yard, enclosed storage sheds, access to rear entry


