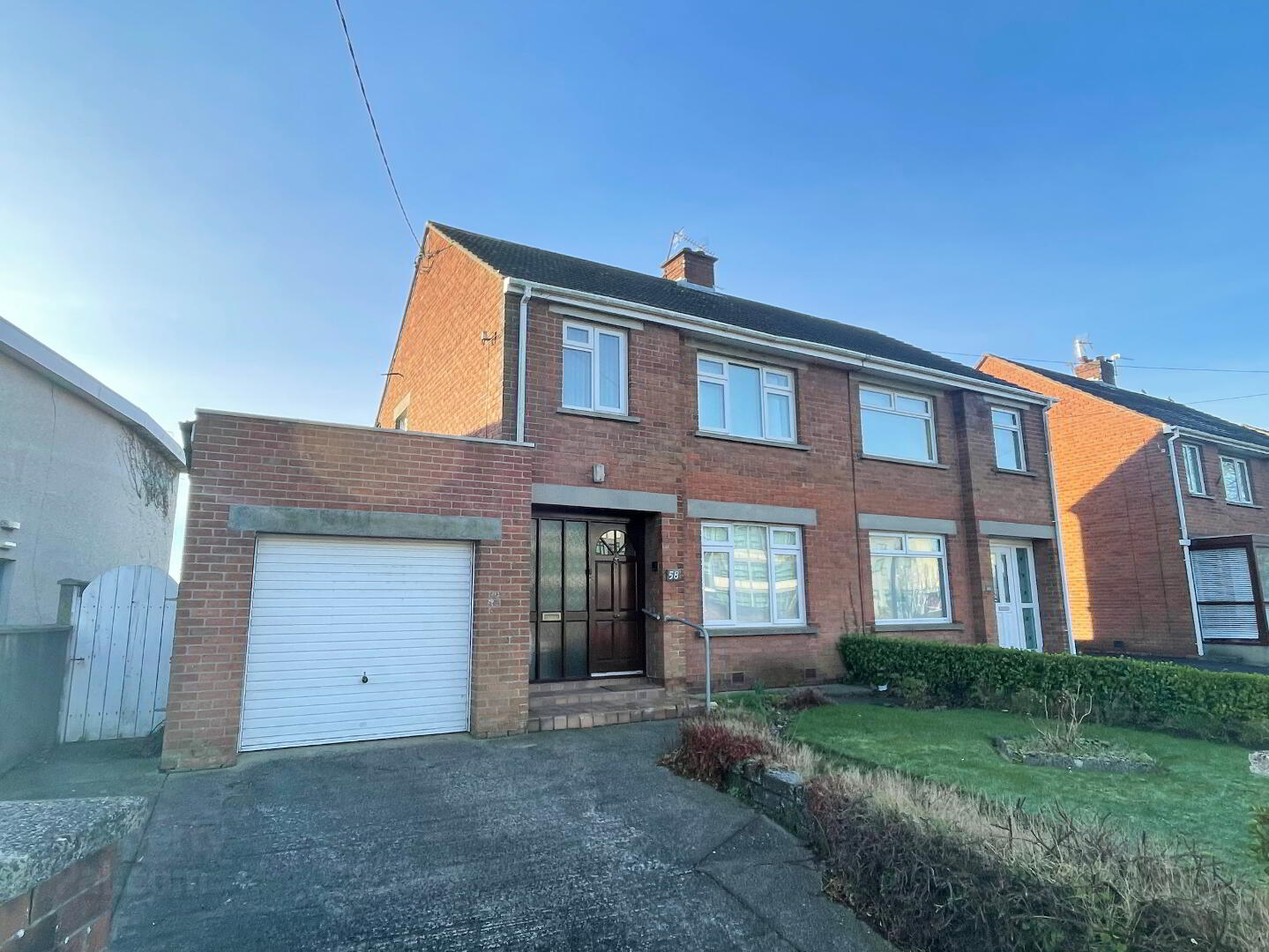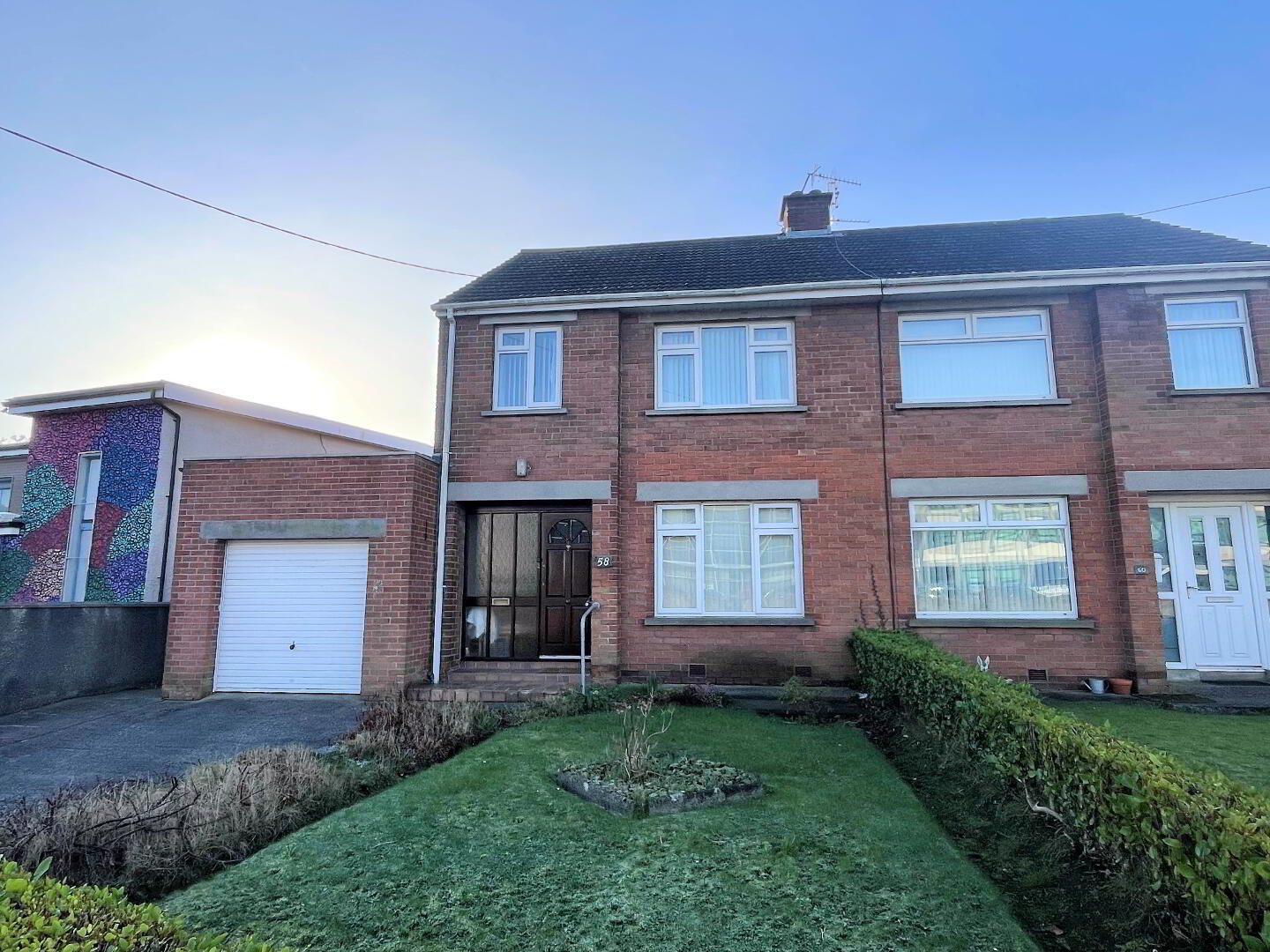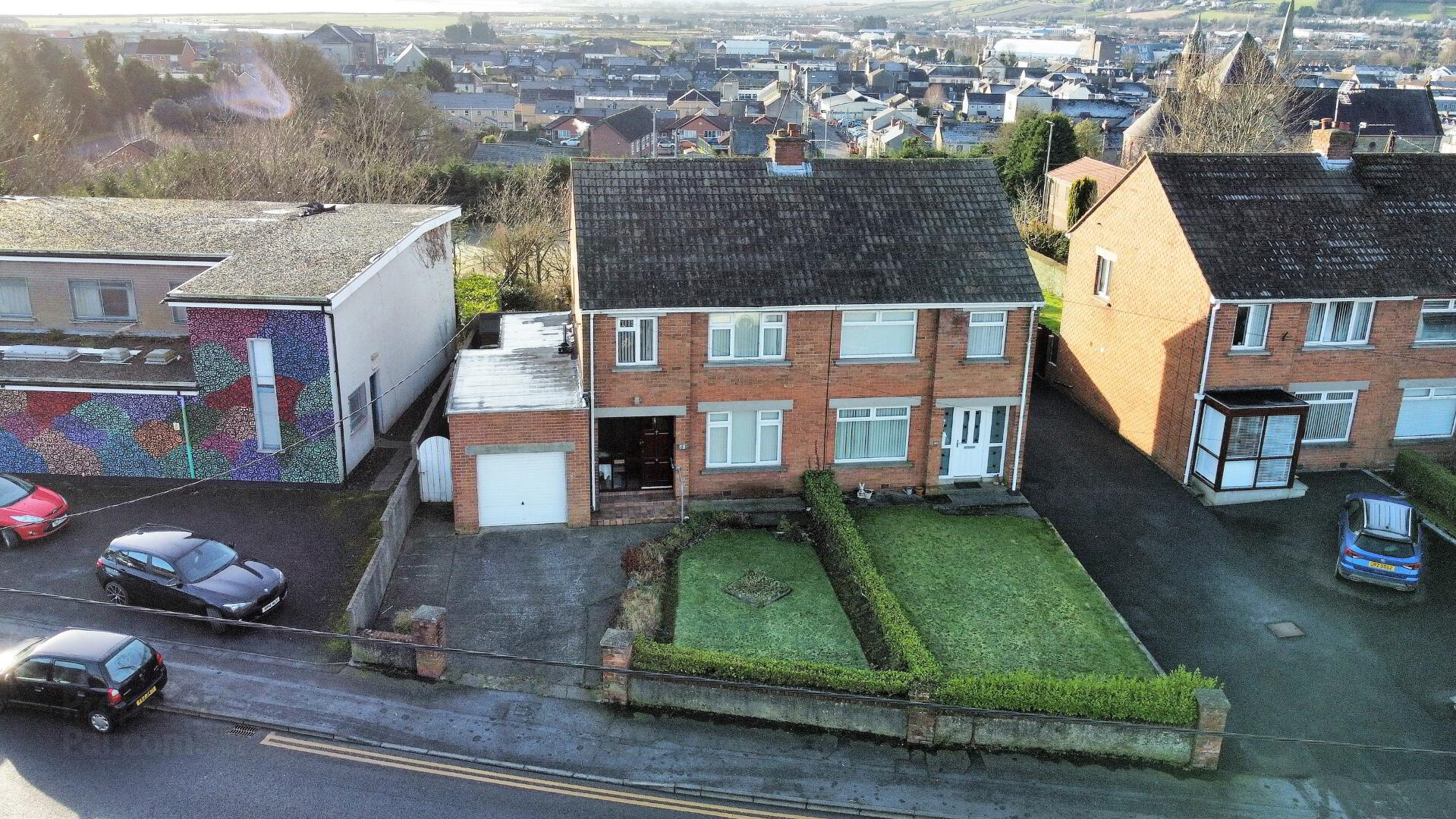


58 Victoria Avenue,
Newtownards, BT23 7ED
3 Bed Semi-detached House
Guide Price £90,000
3 Bedrooms
1 Bathroom
2 Receptions
Auction Details
Auction Date
Mar 11 at 10:00 AM
Property Overview
Status
For Sale
Style
Semi-detached House
Bedrooms
3
Bathrooms
1
Receptions
2
Property Features
Tenure
Not Provided
Heating
Oil
Broadband
*³
Property Financials
Guide Price
£90,000
Stamp Duty
Rates
£1,050.75 pa*¹
Typical Mortgage

SPACIOUS SEMI-DETACHED PROPERTY
HIGHLY DESIRABLE RESIDENTIAL AREA
FANTASTIC INVESTMENT OPPORTUNITY
IN NEED OF MODERNISATION
3 BEDROOMS & 2 RECEPTION ROOMS
OIL-FIRED CENTRAL HEATING
UPVC DOUBLE GLAZING
FRONT & REAR GARDENS
DRIVEWAY / OFF-STREET PARKING
GARAGE WITH UP-AND-OVER SHUTTER
WALKING DISTANCE TO TOWN CENTRE
EPC RATING: D58
Situated on the ever-popular Victoria Avenue, this spacious red brick semi-detached home presents a fantastic opportunity for someone to come in and refurbish the property to their exact requirements. Conveniently located within walking distance of Newtownards town centre, the property benefits from easy access to local amenities, schools, and transport links.
Inside, the home features a bright and welcoming entrance hall, a generous living room that with dining area and a kitchen with potential for expansion by incorporating the adjoining dining room. Upstairs, there are two good sized double bedrooms, a comfortable single bedroom, and a family bathroom with a three-piece suite.
Externally, the property boasts a charming front garden, a private driveway offering ample off-street parking, and an attached garage. The highlight is the rear garden, which includes a patio area, a lawn with mature planting, and stunning views over the town and Scrabo Tower.
This property offers an excellent investment opportunity, with the potential to be transformed into a beautiful family home while adding significant value. Viewing is highly recommended to fully appreciate the potential on offer.
Accommodation Comprises:
Entrance Hall
Living Room: 24’6’’ x 10’4’’
Dining Room: 11’2’’ x 6’9’’
Kitchen: 11’3’’ x 5’7’’
Bedroom (1):13’4’’ x 10’4’’
Bedroom (2): 10’8 x 10’0’’
Bedroom (3): 11’11 x 6’7’’
Bathroom: Three piece suite with wall mounted shower
OUTSIDE:
Garage with up and over shutter door. Driveway providing off-street parking
Gardens to front and rear in lawn and with mature shrubs




