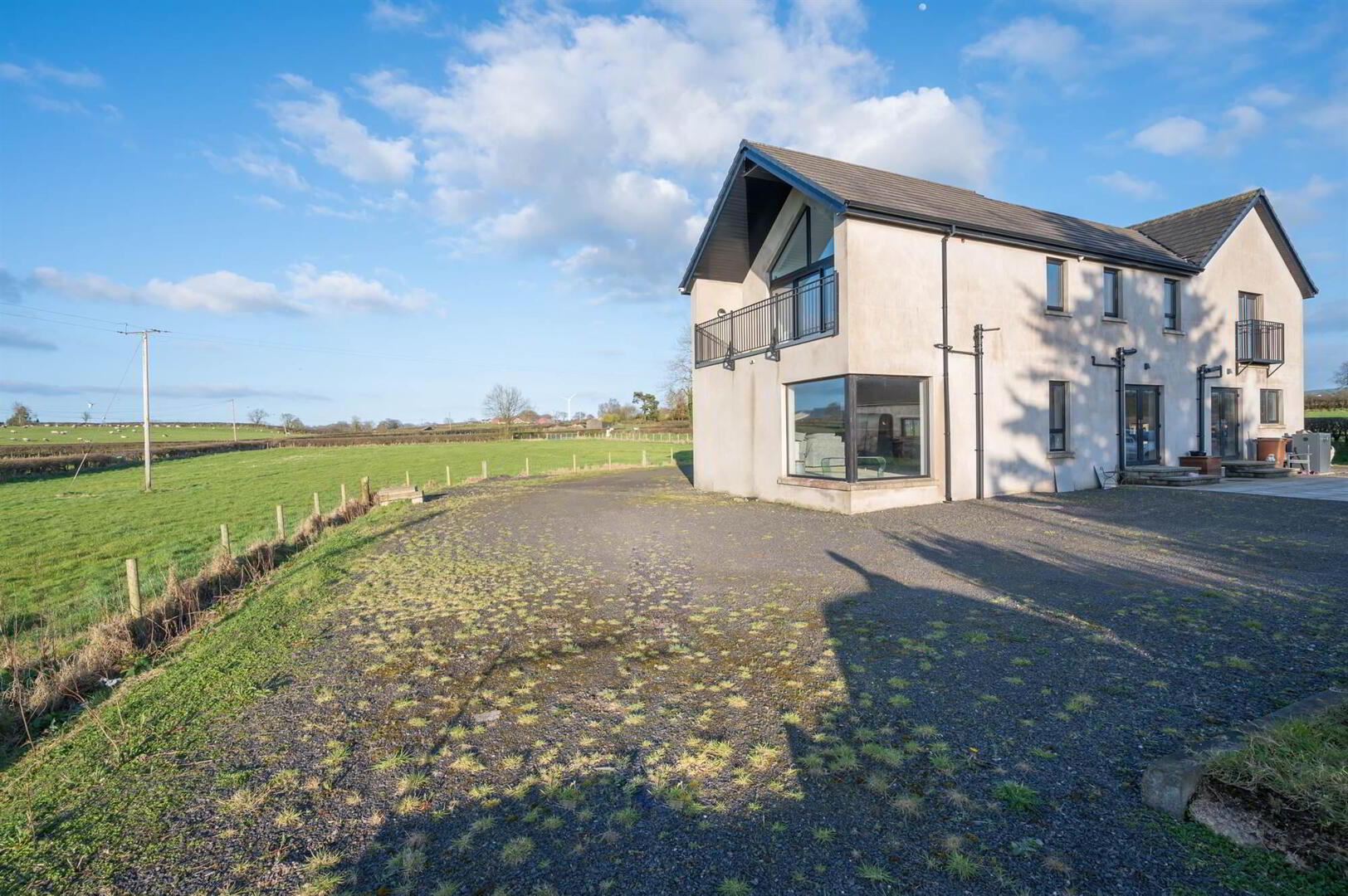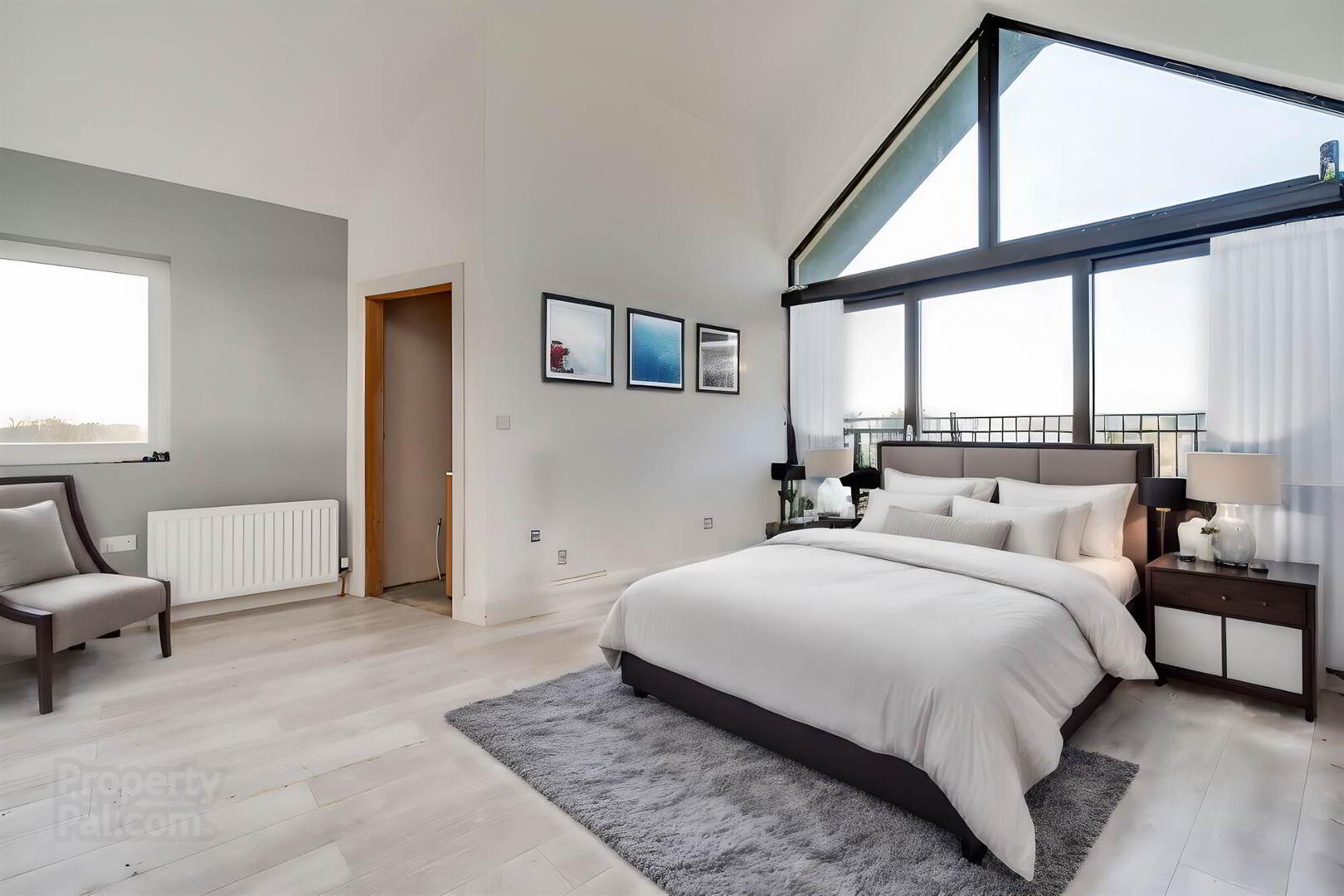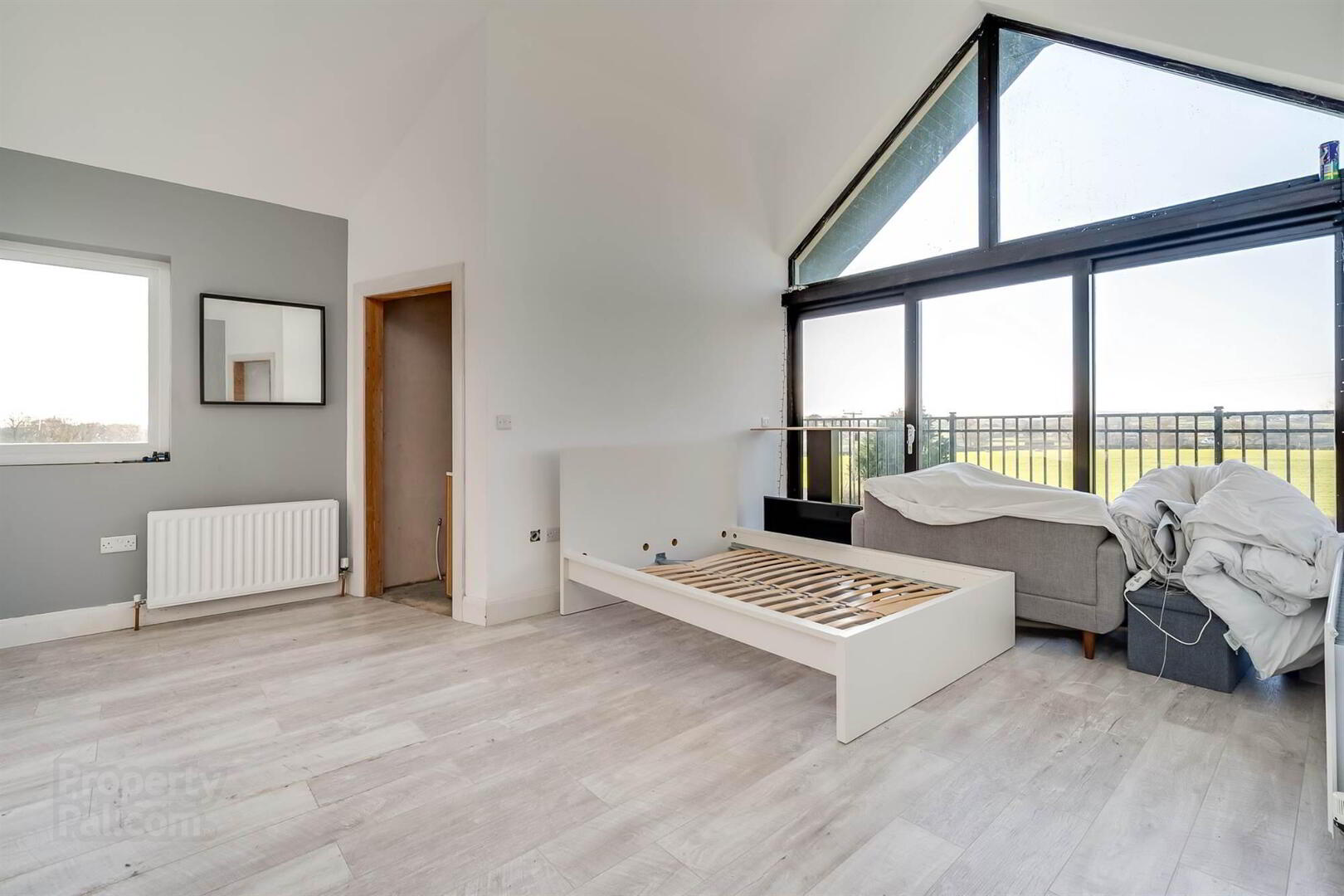


58 Templepatrick Road,
Ballyclare, BT39 9TX
Detached House
Sale agreed
Property Overview
Status
Sale Agreed
Style
Detached House
Property Features
Tenure
Not Provided
Heating
Gas
Broadband
*³
Property Financials
Price
Last listed at Offers Around £350,000
Rates
£3,380.32 pa*¹
Property Engagement
Views Last 7 Days
50
Views Last 30 Days
165
Views All Time
22,349

Features
- STRICTLY NO ATTENDANCE AT HOUSE UNLESS PRE ARRANGED VIEWING
- Detached family home, unfinished allowing for a buyer to add their own style
- Extending close to 4,000 sqft
- Three reception rooms
- Five bedrooms, two with dedicated ensuites and two with shared "Jack and Jill" ensuite
- Driveway leading to detached garage
- 0.5 acre site with surrounding gardens
- Additional paddock adjacent and front of house circa 1.8 acres
- Countryside views
- Conveniently located to both Ballyclare and Ballynure
We are delighted to offer to the market this detached family home, which as the property is unfinished will allow a buyer to finish the property to their own exacting standards. The property extends to approximately 4,000 sqft spread across two floors, and offers potential purchasers five bedrooms, two with dedicated ensuites and another two bedrooms with a shared "Jack and Jill" ensuite. The ground floor has three well-proportioned reception rooms and a kitchen with space for casual dining area.
The property is positioned on a site that extends to circa 0.5 acres in size and benefits from a detached garage, surrounding gardens and views across the countryside. Conveniently located to both Ballyclare and Ballynure, there are a wide range of amenities all within a close proximity.
Ground Floor
- Composite front door with large glazed windows to . . .
- DOUBLE HEIGHT RECEPTION HALL:
- Cloaks cupboard.
- LOUNGE/DINING:
- 11.71m x 5.89m (38' 5" x 19' 4")
- KITCHEN/DINING:
- 5.87m x 4.78m (19' 3" x 15' 8")
- UTILITY ROOM:
- 2.59m x 2.36m (8' 6" x 7' 9")
- REAR HALL:
- DOWNSTAIRS W.C.:
- STUDY:
- 3.63m x 3.94m (11' 11" x 12' 11")
- FAMILY ROOM:
- 5.92m x 4.09m (19' 5" x 13' 5")
First Floor
- GALLERY LANDING:
- Access to roofspace.
- BEDROOM (1):
- 5.08m x 5.89m (16' 8" x 19' 4")
Balcony with views across countryside. - ENSUITE SHOWER ROOM:
- Plumbed.
- BEDROOM (2):
- 4.47m x 3.25m (14' 8" x 10' 8")
- ENSUITE SHOWER ROOM:
- Modern wash hand basin.
- BEDROOM (3):
- 4.47m x 3.2m (14' 8" x 10' 6")
- JACK & JILL ENSUITE:
- BEDROOM (4):
- 5.87m x 3.86m (19' 3" x 12' 8")
- BEDROOM (5):
- 5.92m x 3.48m (19' 5" x 11' 5")
- BATHROOM:
- Plumbing in place.
Outside
- DETACHED DOUBLE GARAGE:
- The property is accessed via a long lane shared with a number of other houses. The driveway has been finished with hard fill stone and leads to house and garage where there is plenty of parking for several cars, There are surrounding gardens and countryside views.
Directions
Leaving Ballyclare heading towards Ballynure on the Templepatrick Road, property is on the right hand side.



