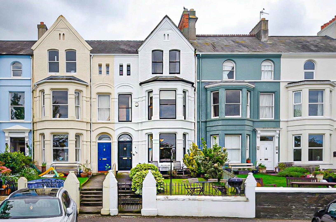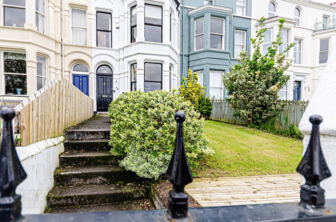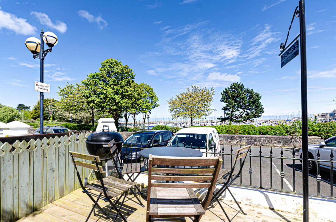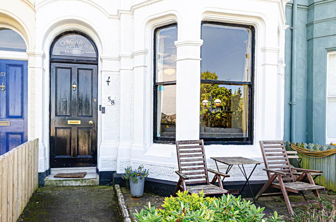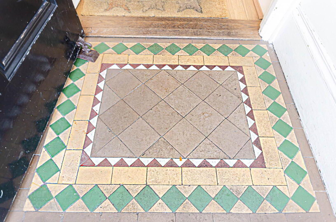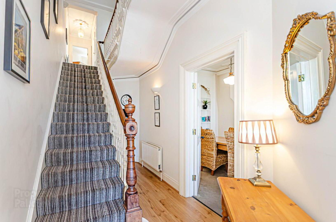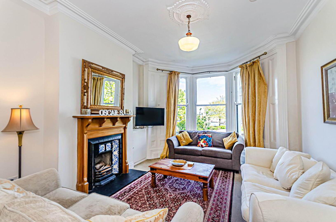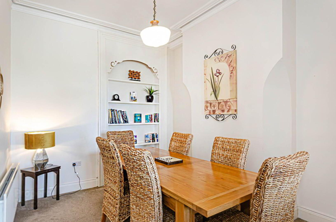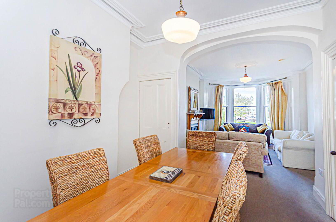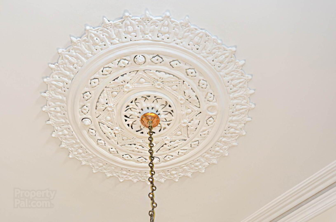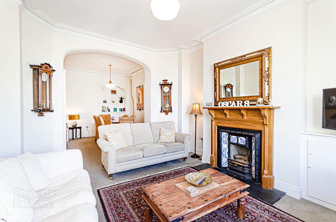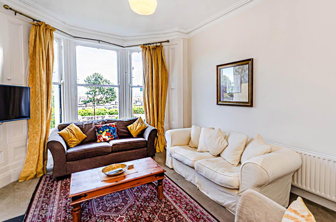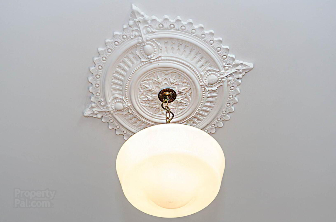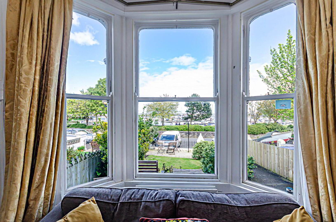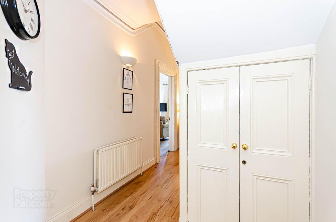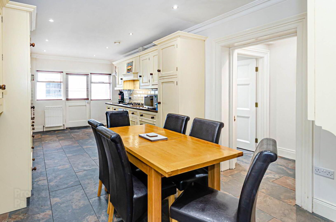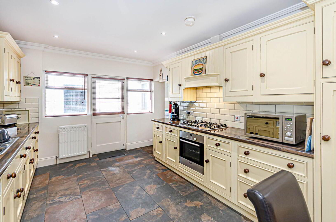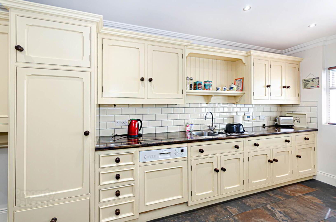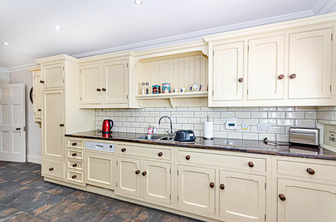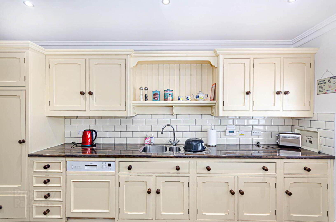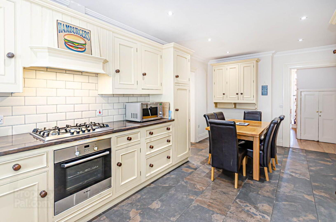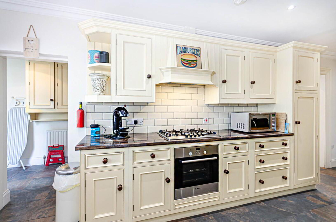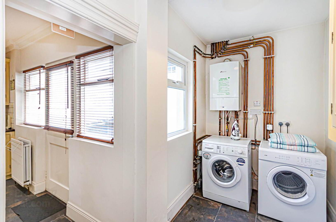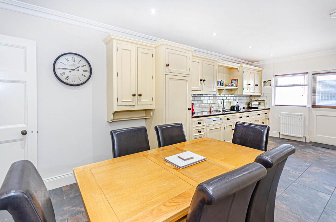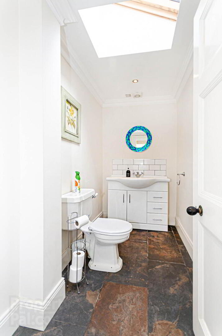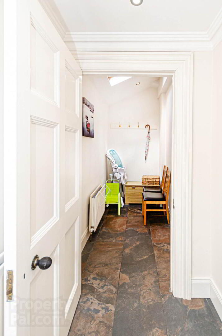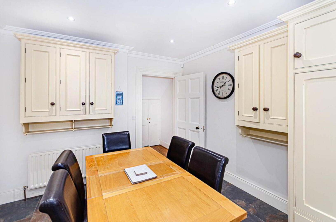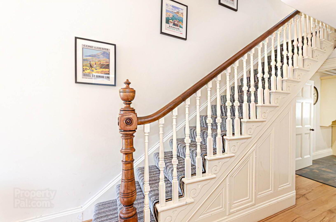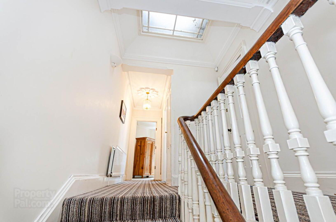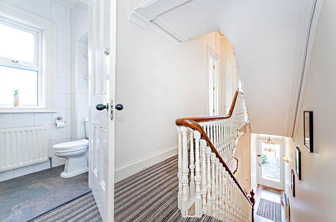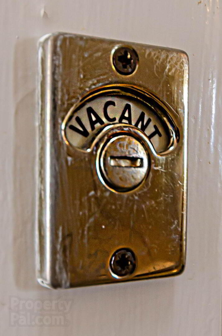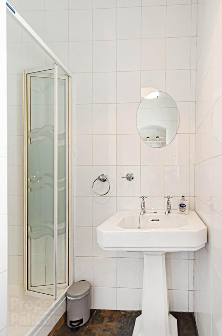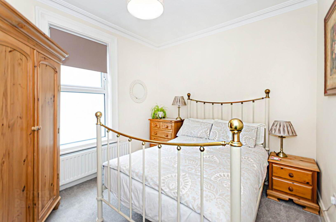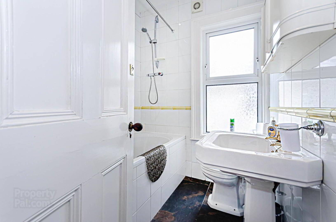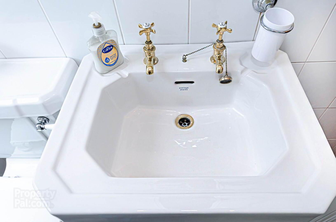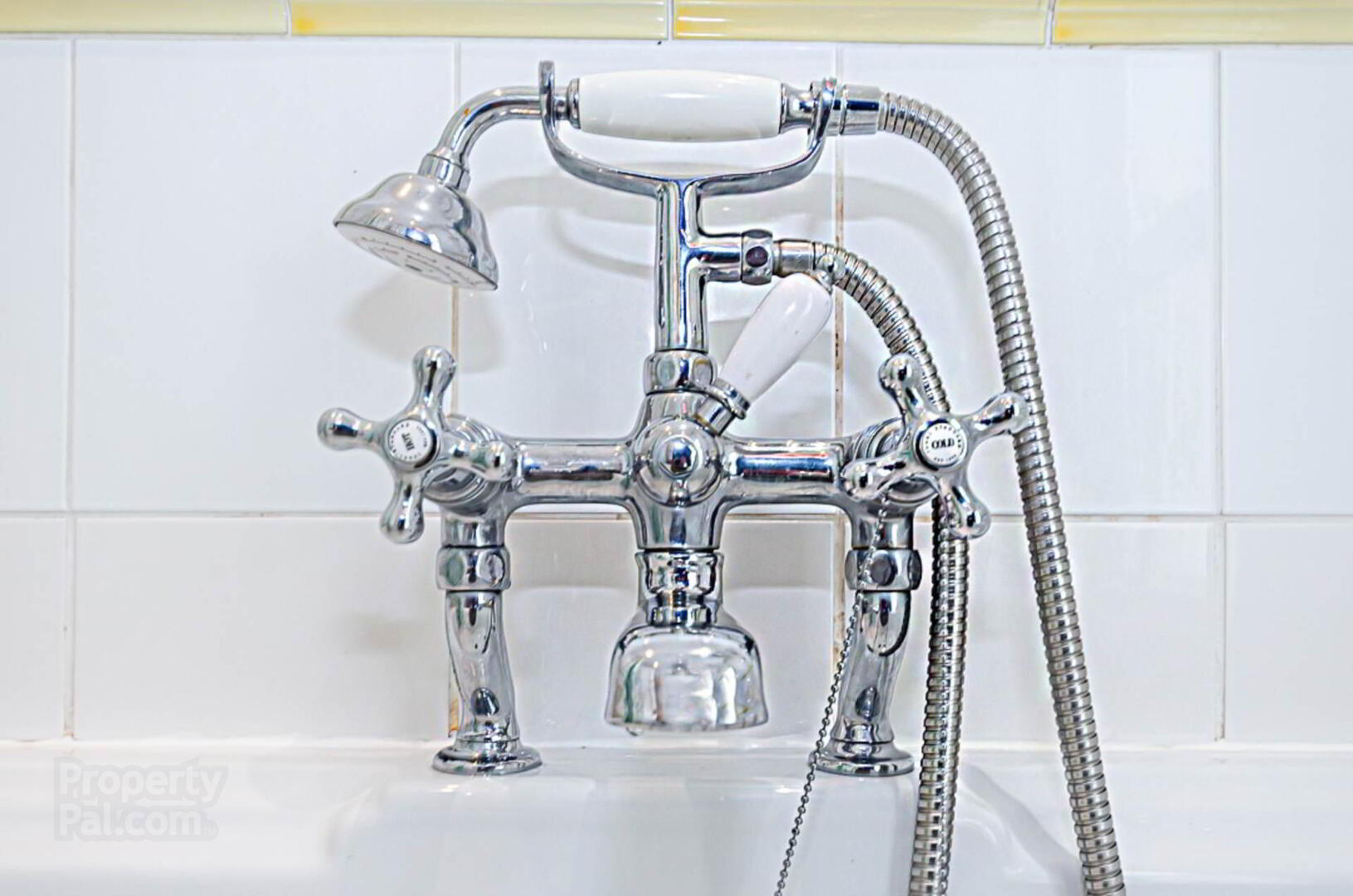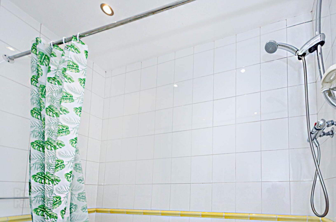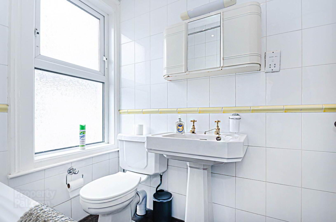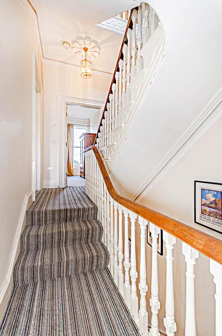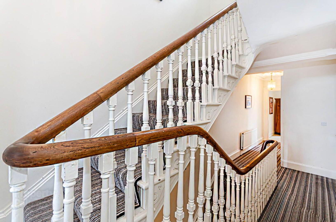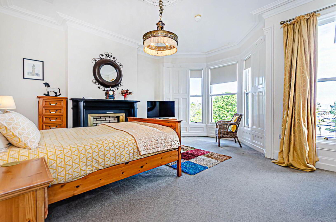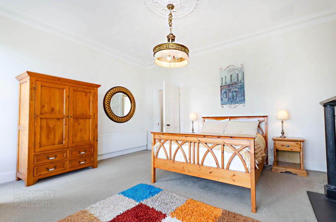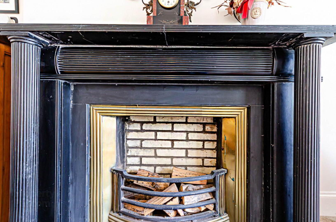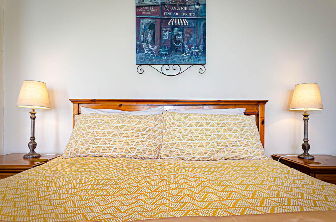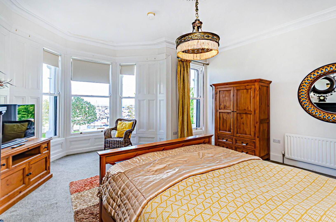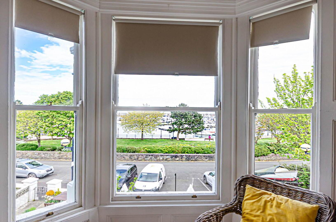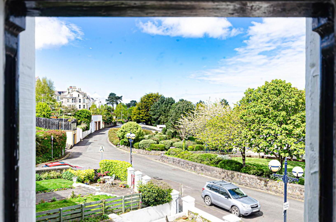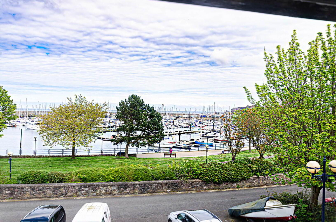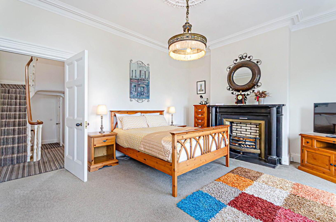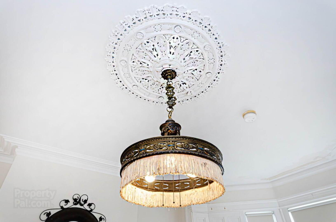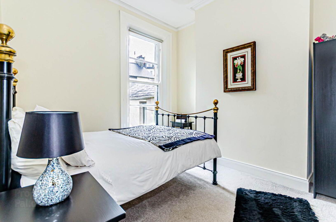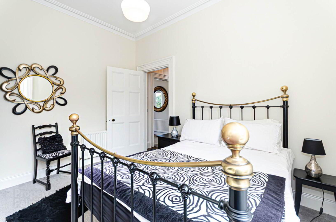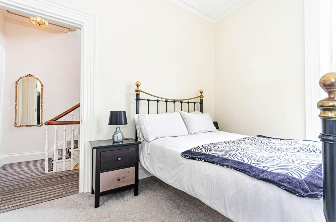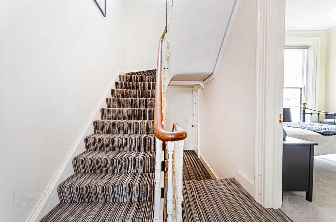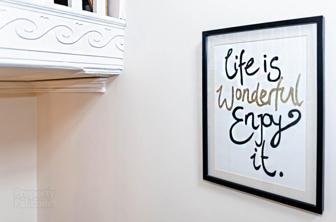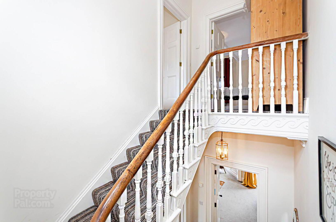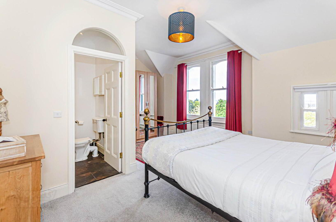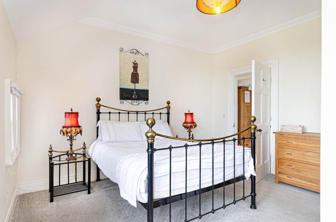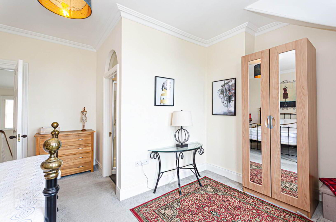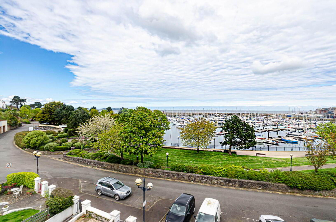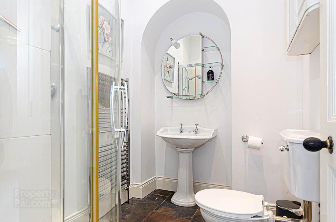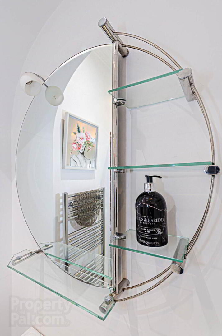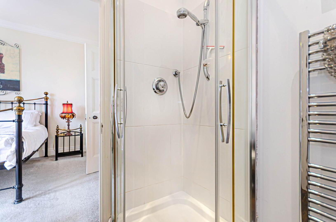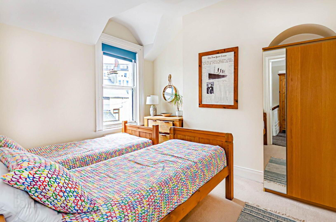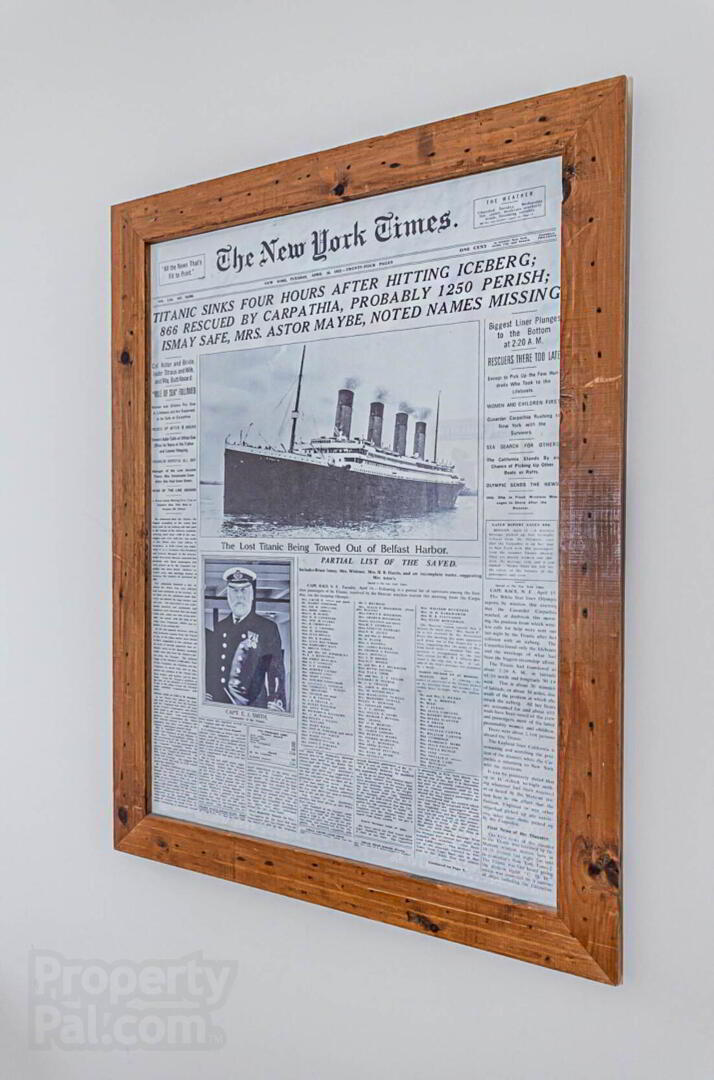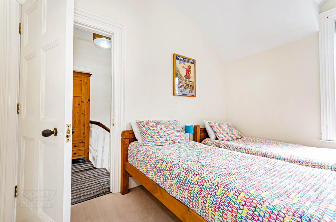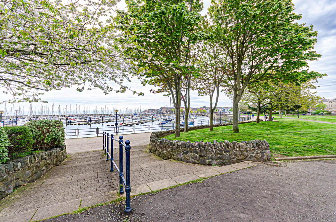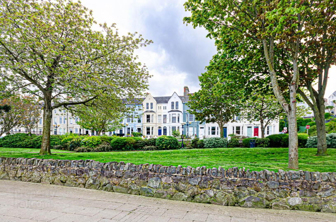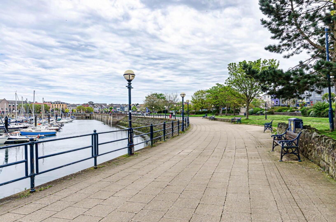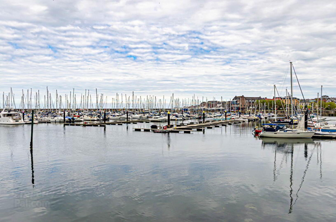58 Queens Parade,
Bangor, BT20 3BH
5 Bed Townhouse
Offers Around £410,000
5 Bedrooms
2 Bathrooms
1 Reception
Property Overview
Status
For Sale
Style
Townhouse
Bedrooms
5
Bathrooms
2
Receptions
1
Property Features
Tenure
Leasehold
Energy Rating
Heating
Gas
Broadband
*³
Property Financials
Price
Offers Around £410,000
Stamp Duty
Rates
£2,098.36 pa*¹
Typical Mortgage
Legal Calculator
In partnership with Millar McCall Wylie
Property Engagement
Views Last 7 Days
553
Views Last 30 Days
2,815
Views All Time
11,442
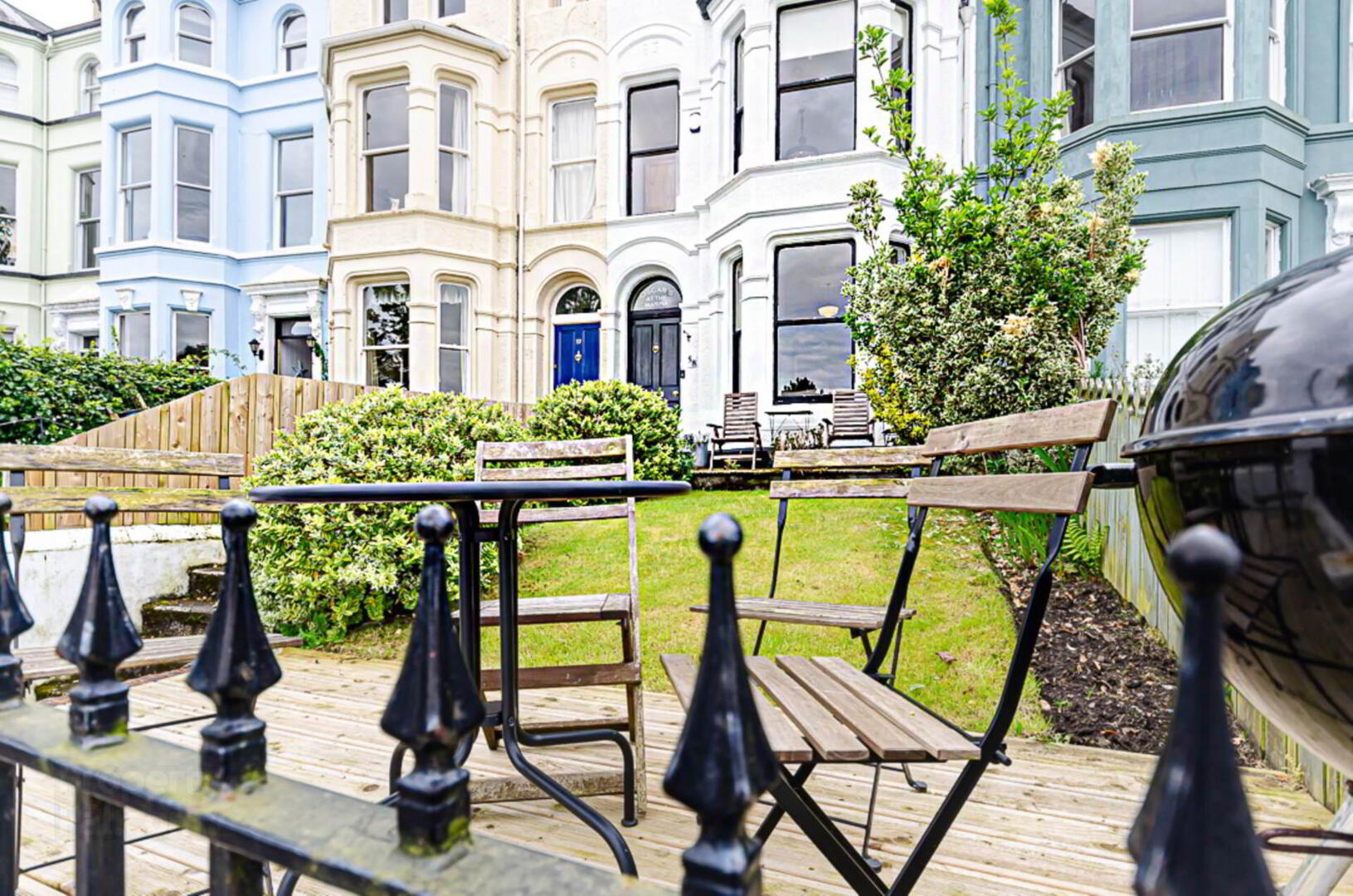
Features
- Victorian townhouse overlooking Bangor Marina
- Large living room with bay window
- Family-sized country style kitchen with dining area
- Utility room and downstairs W.C.
- 5 good-sized bedrooms, one with en-suite shower room
- Traditional style bathroom and separate shower room
- Many original and period features including sash windows
- Mains gas central heating
- Front garden with fabulous seafront view, and rear courtyard
- Parking to front
The property`s views are second to none, offering unobstructed panoramas of the bustling marina and the serene seafront. Imagine waking up to the gentle sounds of the waves and enjoying your morning coffee with a scenic view of maritime activity. The front garden, with its direct seafront outlook, provides an idyllic spot for relaxation or entertainment, further enhancing the appeal of this already desirable home. Inside, the presence of ceiling roses, cornicing, fireplaces, sash windows, and original interior doors with beehive handles add layers of elegance and charm.
A spacious living room leads to a dining area through an archway. The well-appointed country-style kitchen features modern appliances and ample dining space, surrounded by the beauty of Chinese slate flooring. Each bedroom offers its own unique charm, with large windows allowing for plenty of natural light, some with seafront views. The bathroom and shower rooms are modern with traditional-style fittings. This property does not just offer a home; it offers a lifestyle, combining luxury living with the picturesque beauty of Bangor`s seafront. Ideal for those who appreciate the finer details, this property is a rare find in today`s market.
Entrance Porch
Original tiled floor
Entrance Hall
Timber laminate floor, cornice, ceiling rose and storage under stairs
Living Room - 30'1" (9.17m) x 13'2" (4.01m)
Feature fireplace with timber mantle, tiled inset and slate hearth, bay window with original timber detailing, ceiling roses, cornice, built-in cupboard and built-in shelving
Kitchen - 22'7" (6.88m) x 10'11" (3.33m)
Range of country style high and low level units, stainless steel Bosch oven, 5-ring gas hob, concealed extractor fan, bowl and a half stainless steel sink, integrated fridge, integrated dishwasher, part tiled walls, Chinese slate floor, recessed spotlights and cornice
Utility Room - 11'1" (3.38m) x 5'3" (1.6m)
Storage units, plumbing for washing machine, gas boiler and Chinese slate floor
Rear Hallway
Velux window and recessed spotlights
Downstairs W.C. - 8'11" (2.72m) x 4'7" (1.4m)
Wash-hand basin in vanity unit with storage and tiled splash back, W.C, Chinese slate floor, cornice and velux window
First Floor
Main Bedroom/Drawing Room - 17'5" (5.31m) x 17'3" (5.26m)
Feature marble fireplace with slate hearth, bay window with original timber detailing, cornice and ceiling rose
Bedroom 2 - 12'2" (3.71m) x 10'1" (3.07m)
Cornice and ceiling rose
Bedroom 3 - 10'10" (3.3m) x 9'4" (2.84m)
Cornice
Shower Room - 7'6" (2.29m) x 5'6" (1.68m)
Shower cubicle with thermostatic shower, wash-hand basin, W.C, tiled walls, Chinese slate tiled floor and extractor fan
Bathroom - 6'9" (2.06m) x 6'0" (1.83m)
White suite with thermostatic shower over bath, side mounted telephone taps, wash hand basin, W.C, tiled walls, Chinese slate tiled floor, recessed spotlights and extractor fan
Second Floor
Bedroom 4 - 17'3" (5.26m) x 14'8" (4.47m)
Cornice and dormer window
En Suite Shower Room - 7'3" (2.21m) x 5'6" (1.68m)
Tiled corner shower cubicle with thermostatic shower and sliding doors, traditional wash-hand basin and W.C, chrome towel rail radiator, Chinese slate tiled floor, cornice, recessed spotlights and extractor fan
Bedroom 5 - 12'3" (3.73m) x 10'1" (3.07m)
Dormer window
Garden
Front garden in paved patio, lawn, shrub beds and decked area, perfect for sitting overlooking the marina and rear yard in paving
Directions
Turn left at the bottom of Main Street on to Queens Parade - number 58 is towards the end of the terrace after the Gray`s Hill mini roundabout
Notice
Please note we have not tested any apparatus, fixtures, fittings, or services. Interested parties must undertake their own investigation into the working order of these items. All measurements are approximate and photographs provided for guidance only.


