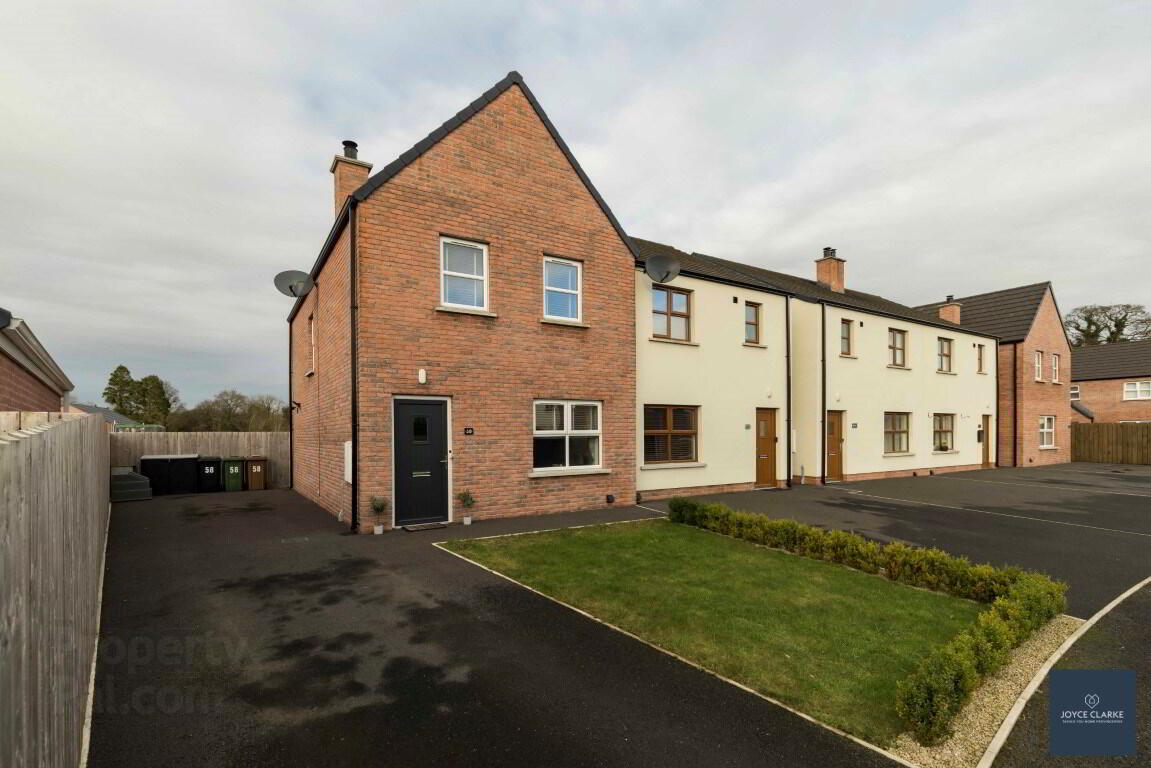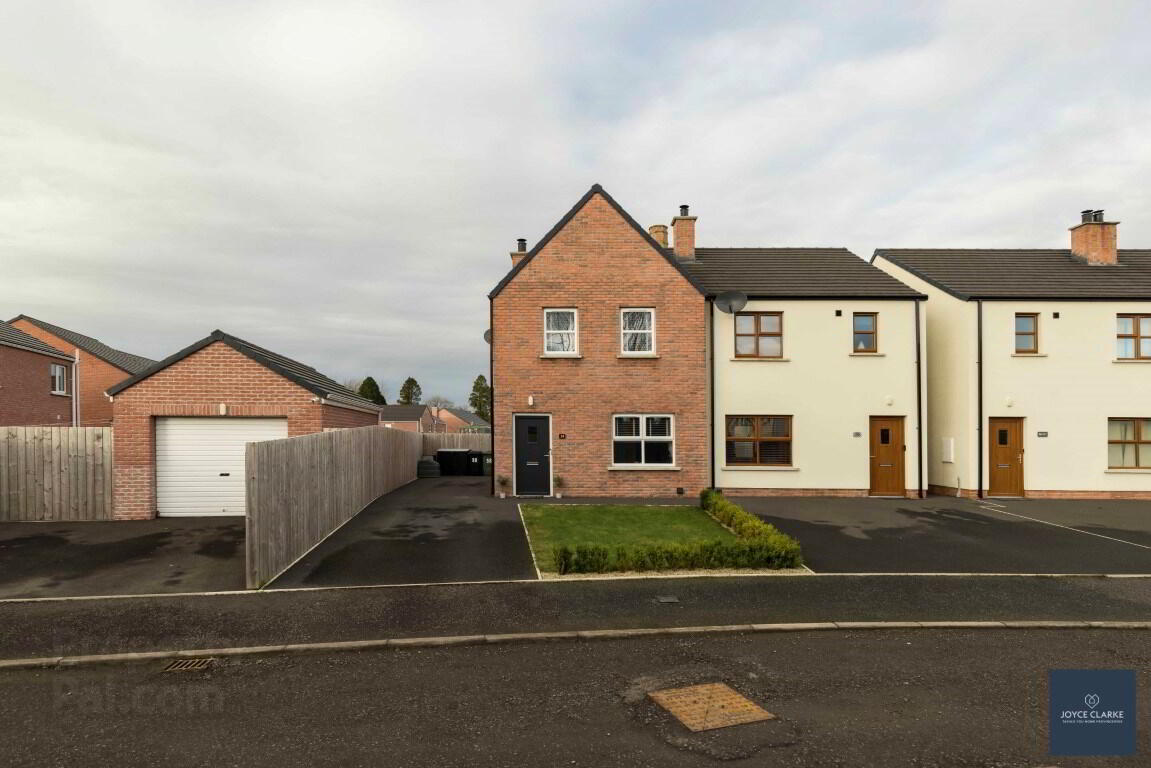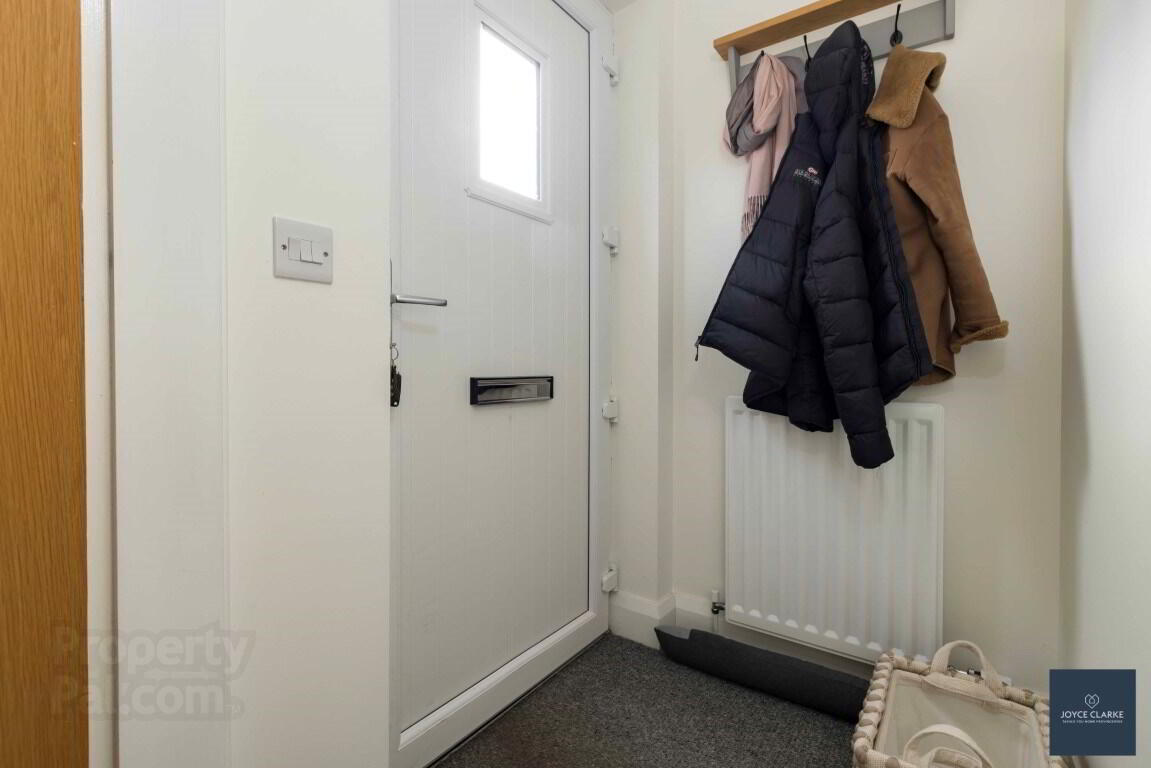


58 Nicholson Green,
Donaghcloney, BT66 7UY
3 Bed Semi-detached House
Sale agreed
3 Bedrooms
3 Bathrooms
1 Reception
Property Overview
Status
Sale Agreed
Style
Semi-detached House
Bedrooms
3
Bathrooms
3
Receptions
1
Property Features
Tenure
Freehold
Energy Rating
Broadband
*³
Property Financials
Price
Last listed at Offers Around £162,000
Rates
£1,061.45 pa*¹
Property Engagement
Views Last 7 Days
105
Views Last 30 Days
626
Views All Time
5,136

Features
- Attractive red brick semi detached home in a highly convenient location
- Energy efficient home 'B' 81 Rating
- Three well appointed bedrooms (master en suite)
- Spacious living room with wood burning stove and beam mantle
- Open plan dining with sliding patio door leading to garden
- Modern family bathroom with separate shower and bath
- Downstairs WC
- Fully enclosed rear garden with attractive paved patio
<p>Immaculately presented three bedroom semi detached home with excellent garden to the rear</p>
58 Nicholson Green is sure to impress, with tasteful décor throughout this beautifully presented home. Relax in the well appointed living room with attractive wood burning stove and beam mantle as the focal point. The kitchen has a super range of storage cupboards to include larder unit, and comes with integrated appliances. It is open to the dining, with a sliding patio door bringing you to the garden. A downstairs WC completes the ground floor. Upstairs you will find three good sized bedrooms, the master benefiting from a modern en suite shower room. The family bathroom has a separate shower and bath. This home will also impress on the outside, with a large fully enclosed garden to the rear, laid in lawn with a paved patio ideal for entertaining. As this home was recently constructed you will also benefit from a high energy efficiency, and the remainder of the ten year structural warranty. We recommend an early viewing as this home will be snapped up!
ENTRANCE HALLUPVC entrance door with glazed panel. Single panel radiator
LIVING ROOM
4.13m x 4.62m (13' 7" x 15' 2") (MAX)
Front aspect reception room. Feature fireplace with wood burning stove on slate hearth and wood beam mantle above. Double panel radiator. TV and telephone points.
REAR HALL
Double panel radiator. Storage closet. Power point.
KITCHEN DINER
4.62m x 2.96m (15' 2" x 9' 9")
Excellent range of high and low level kitchen cabinets including larder style unit. Range of appliances include electric oven, four ring electric hob with stainless steel extractor canopy above, integrated fridge freezer and dishwasher. Space for washing machine. Composite sink and drainage unit with mixer tap. Wood effect laminate flooring. Tiled splashback. Recessed lighting. Double panel radiator.
GROUND FLOOR WC
1.96m x 0.93m (6' 5" x 3' 1")
Dual flush WC and corner wash hand basin with vanity unit below and tiled splashback. Wood effect vinyl flooring. Extractor fan.
FIRST FLOOR LANDING
Access to storage closet and attic.
MASTER BEDROOM
3.6m x 3.0m (11' 10" x 9' 10")
Rear aspect double bedroom. Single panel radiator.
ENSUITE
0.91m x 2.99m (3' 0" x 9' 10")
Tiled shower enclosure with mains fed shower. Dual flush WC and floating wash hand basin with vanity unit below. Floor to ceiling tiled splashback. Wood effect vinyl flooring. Extractor fan. Recessed lighting.
BEDROOM TWO
2.37m x 3.58m (7' 9" x 11' 9") (MAX)
From aspect double bedroom. Single panel radiator.
BATHROOM THREE
2.15m x 4.17m (7' 1" x 13' 8")
Front aspect bedroom. Single panel radiator.
FAMILY BATHROOM
1.69m x 2.53m (5' 7" x 8' 4")
Four piece bathroom suite comprising of panel bath with centre taps, dual flush WC, floating wash hand basin with vanity unit below. Separate tiled shower quadrant with mains fed shower. Tiled splashback to bath area and additional wall tiling to basin area. Recessed lighting. Single panel radiator. Wood effect vinyl flooring.
OUTSIDE
FRONT GARDEN
Front garden laid in lawn with box hedge and decorative stone surround. Tarmac driveway to side providing ample off street parking.
REAR GARDEN
Fully enclosed rear garden with gated access to driveway. Paved patio area benefiting from sun throughout the afternoon and evening. Majority of garden laid in lawn. Outside lighting and tap. Oil fired burner and oil tank.





