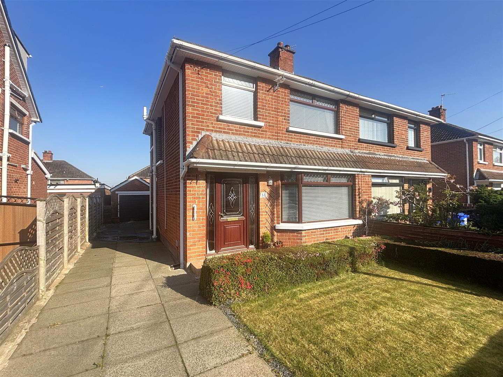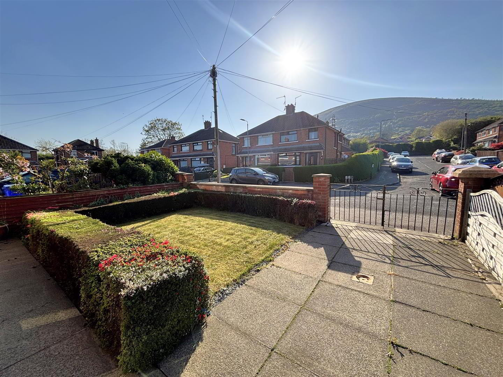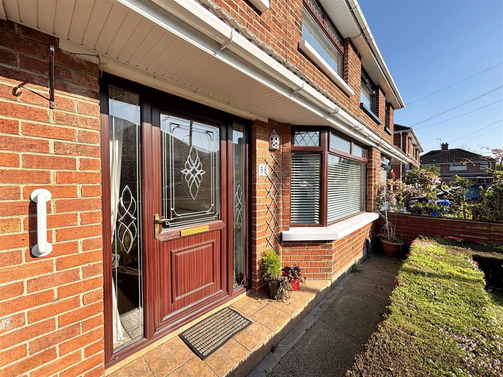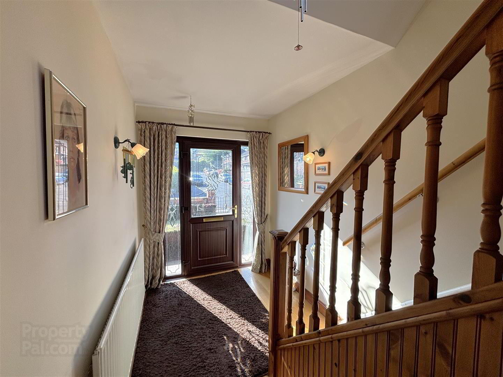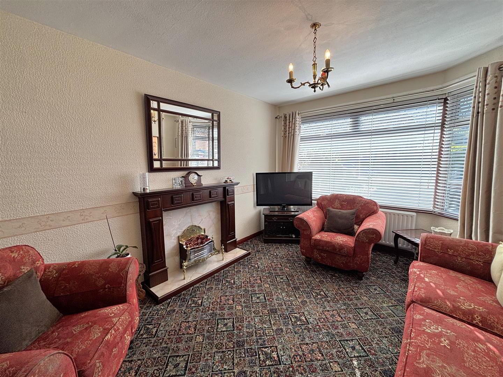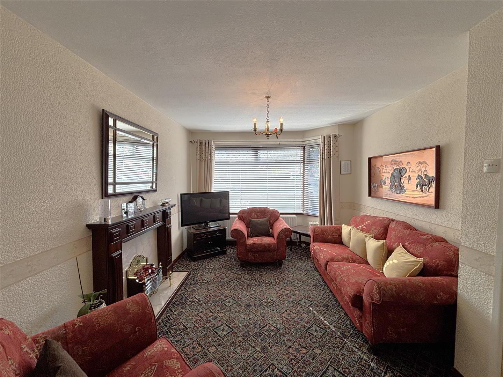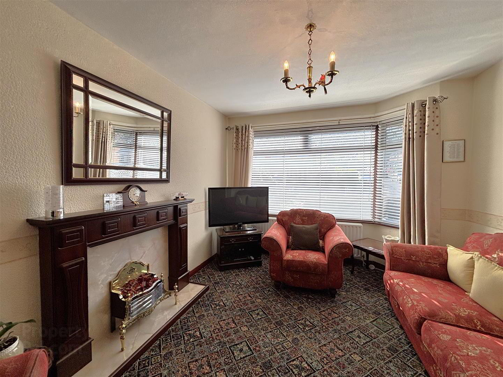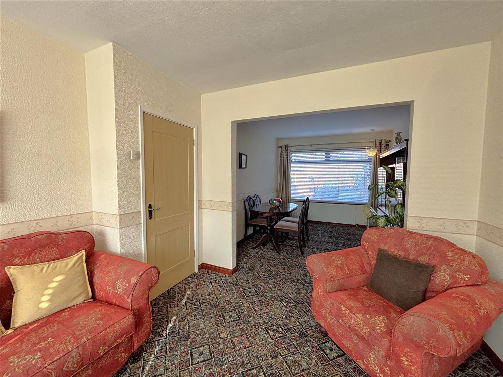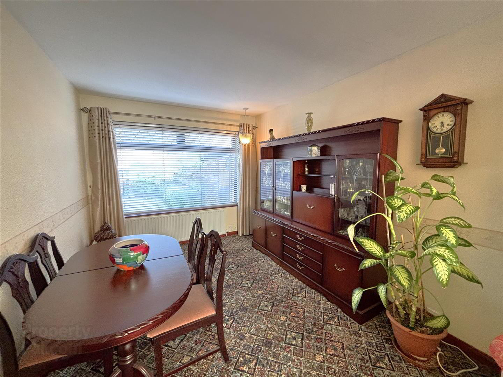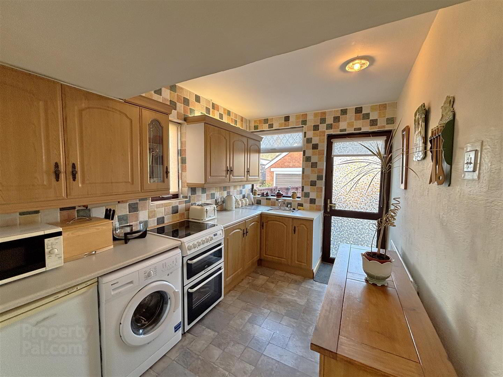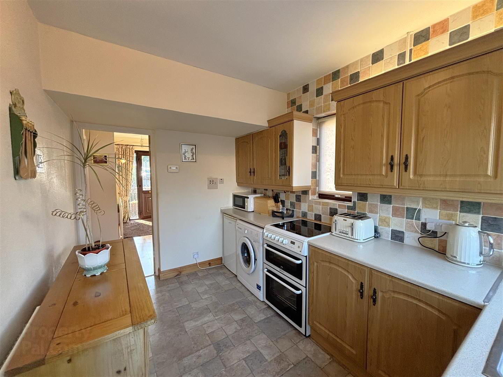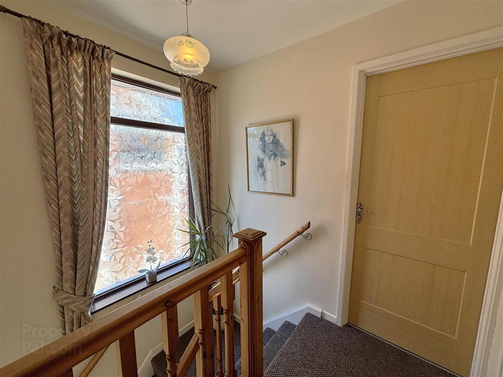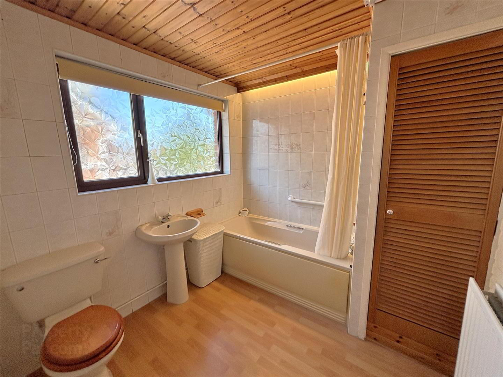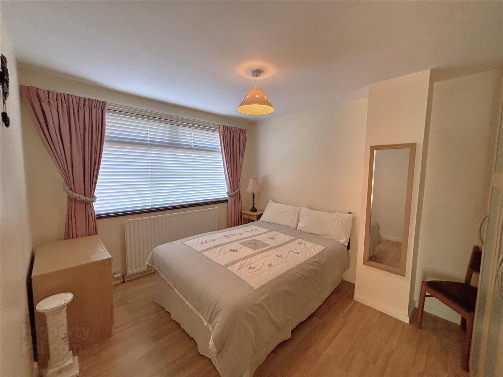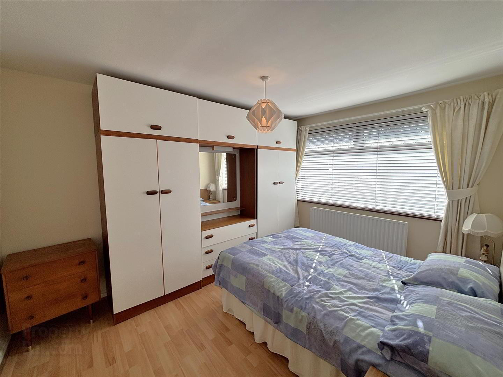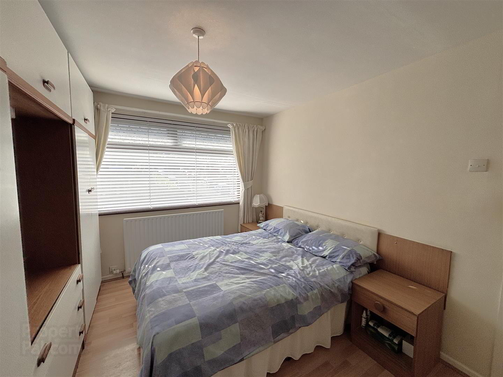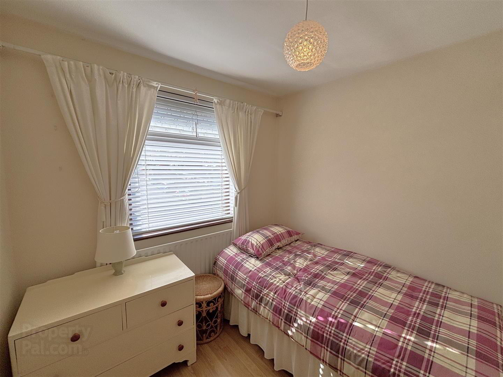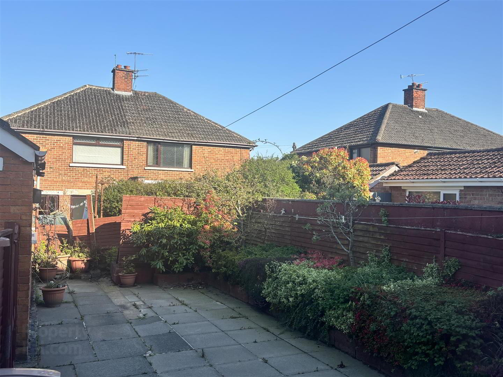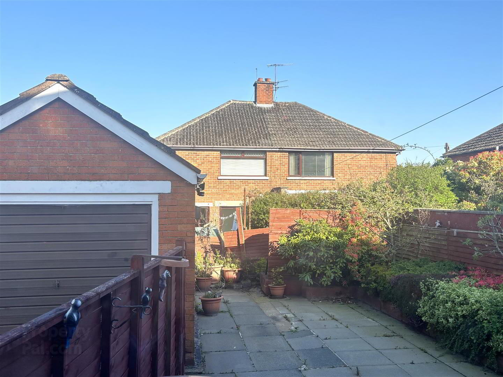58 Lyndhurst Parade,
Belfast, BT13 3PB
3 Bed Semi-detached House
Offers Over £175,000
3 Bedrooms
1 Bathroom
1 Reception
Property Overview
Status
For Sale
Style
Semi-detached House
Bedrooms
3
Bathrooms
1
Receptions
1
Property Features
Tenure
Freehold
Broadband
*³
Property Financials
Price
Offers Over £175,000
Stamp Duty
Rates
£911.34 pa*¹
Typical Mortgage
Legal Calculator
In partnership with Millar McCall Wylie
Property Engagement
Views All Time
998
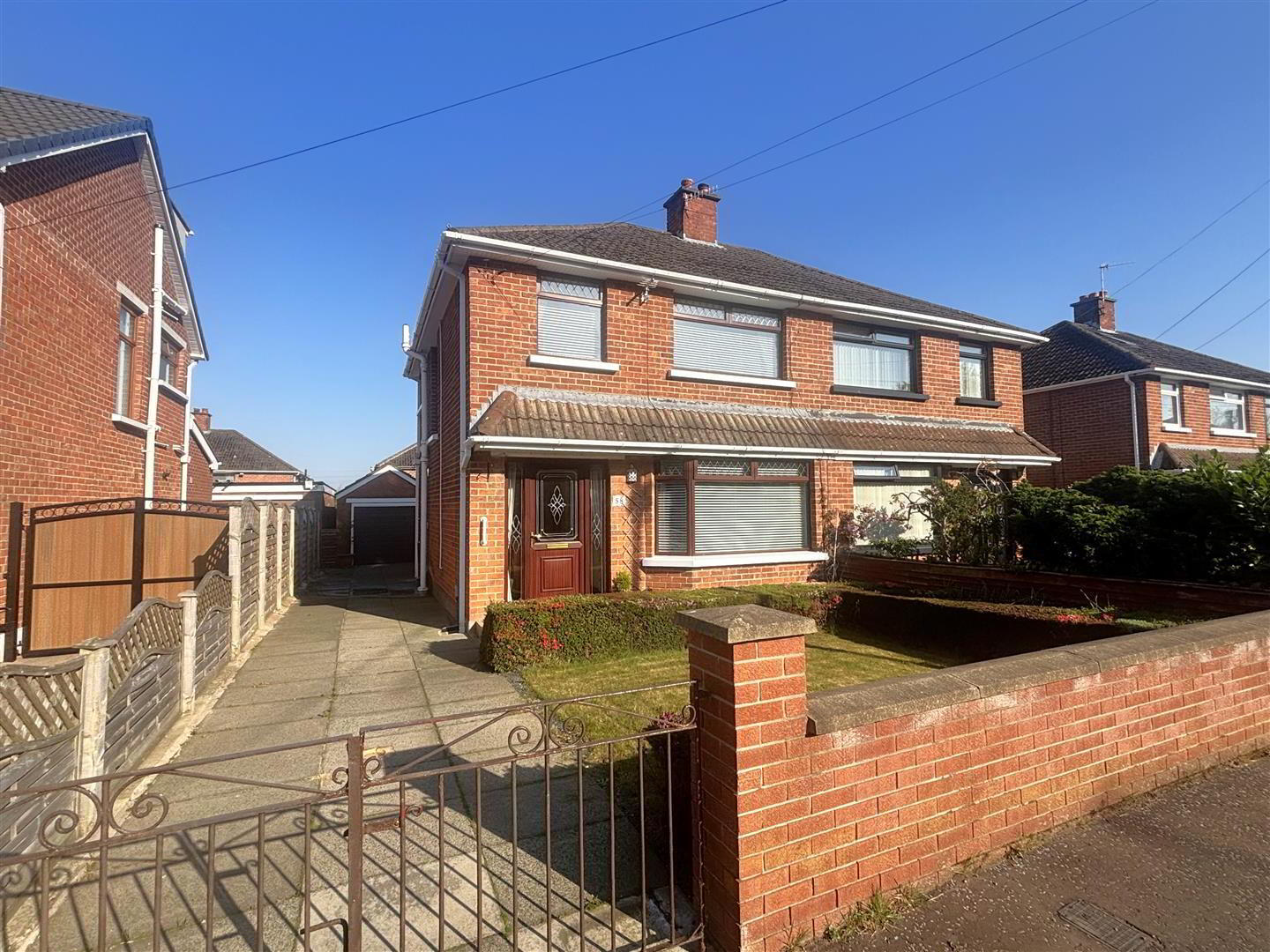
Features
- Magnificent Red Brick Semi Detached Villa
- 3 Bedrooms
- Through Lounge
- Fitted Kitchen
- Classic Bathroom Suite
- UPvc Double Glazed Windows
- Oil Fired Central Heating
- Pvc Fascia Ad Eaves
- Detached Garage
- Mature Site Within This Most Sought After Residential Development
A handsome red brick detached villa offering spacious accommodation throughout creating a magnificent family home. The interior comprises 3 bedrooms, through lounge into bay, fitted kitchen and classic bathroom suite. The dwelling further offers uPvc double glazed windows, oil central heating, pvc fascia and eaves. A detached garage and a mature extensive rear garden combines with fabulous potential to make this the perfect family home. A unique opportunity to purchase a fabulous home with only one owner from new.
- Entrance Hall
- UPvc Double Glazed Entrance Door, wood laminate floor, panelled radiator.
- Through Lounge 7.85 x 2.92 (25'9" x 9'6")
- Into bay, attractive fireplace, double panelled radiator.
Dining Area - panelled radiator. - Kitchen 3.66 x 3.12 (12'0" x 10'2")
- Single drainer stainless steel sink unit, range of high and low level units, formica worktop, cooker space, fridge/freezer space, plumbed for washing machine, partly tiled walls, panelled radiator, uPvc double glazed door to rear.
- First Floor
- Landing, access to roofspace.
- Bathroom
- Classic beige bathroom suite comprising panelled bath, electric shower, pedestal wash hand basin, low flush wc, partly tiled walls, wood laminate floor, pine tongue and groove ceiling, built-in storage, hot-press.
- Bedroom 2.94 x 3.19 (9'7" x 10'5")
- Wood laminate floor, panelled radiator.
- Bedroom 3.72 x 2.98 (12'2" x 9'9")
- Wood laminate floor, panelled radiator.
- Bedroom 2.71 x 2.36 (8'10" x 7'8")
- Built-in storage, wood laminate floor, panelled radiator.
- Outside
- Hard landscaped gardens front and rear in mature lawn, shrubs, flower beds and mature hedging. oil tank, outside tap
Off street parking - Detached Garage 6.47 x 2.99 (21'2" x 9'9")
- Up & over door.


