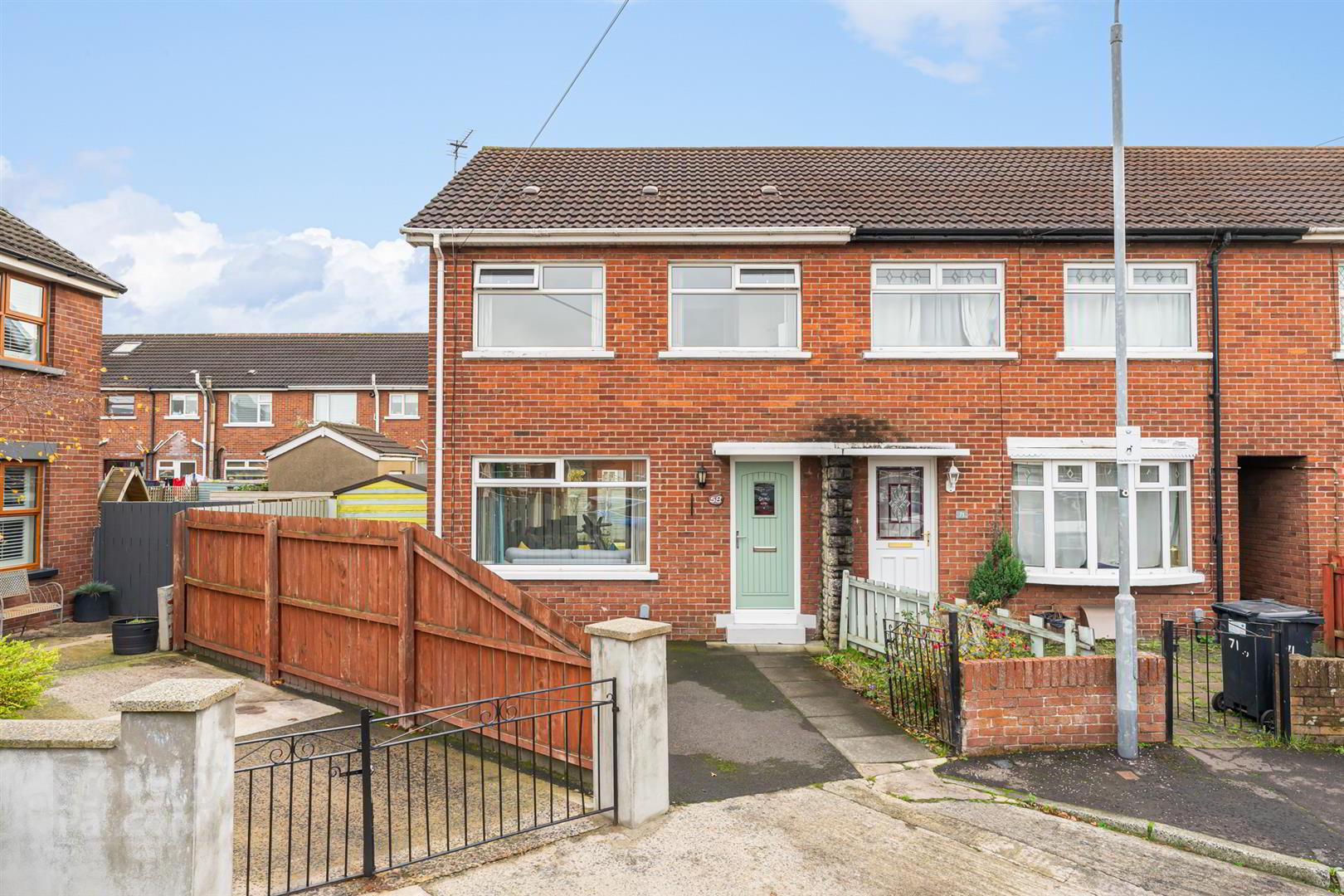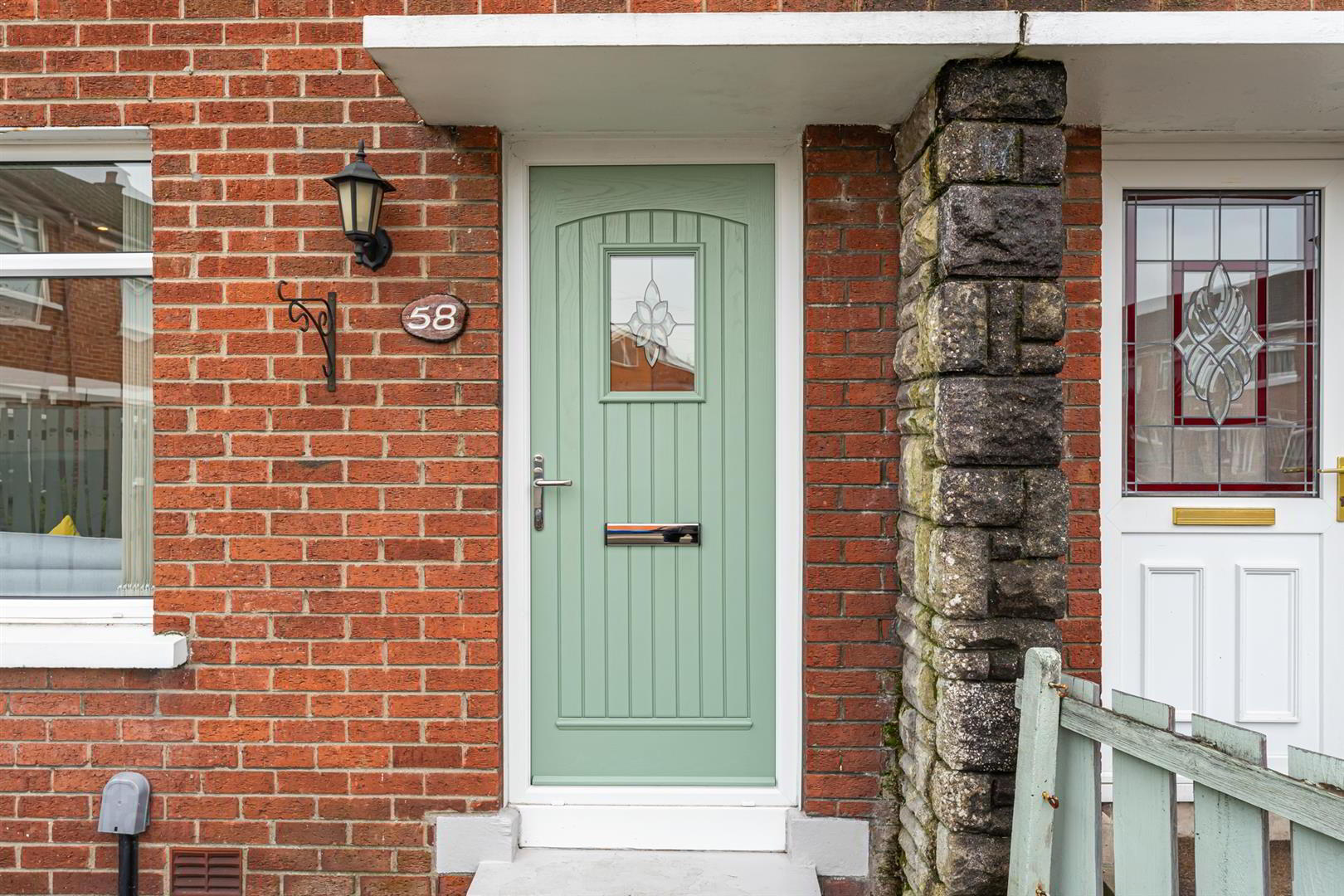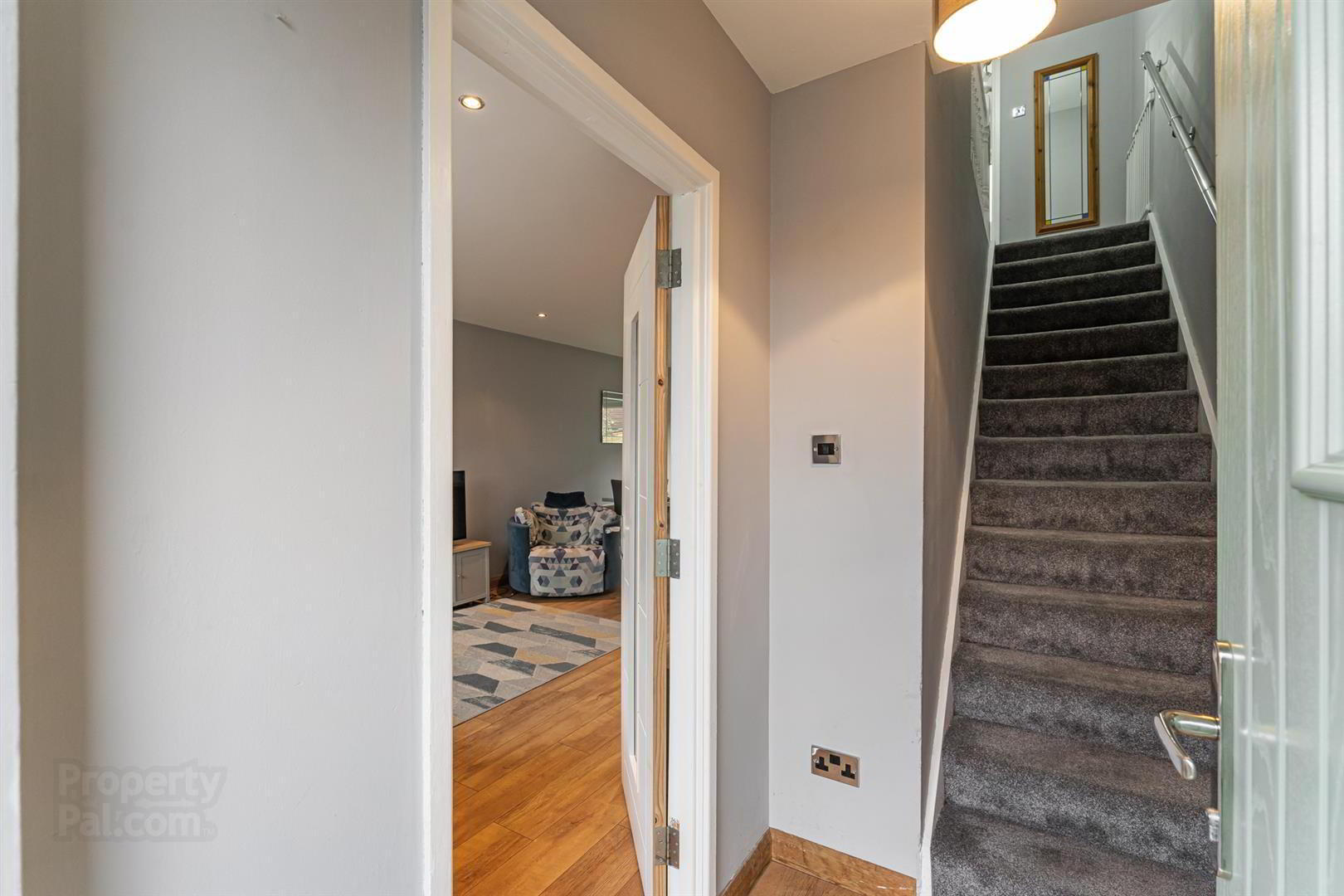


58 Larkfield Gardens,
Belfast, BT4 1QR
3 Bed House
Offers Around £159,950
3 Bedrooms
1 Bathroom
2 Receptions
Property Overview
Status
For Sale
Style
House
Bedrooms
3
Bathrooms
1
Receptions
2
Property Features
Tenure
Leasehold
Energy Rating
Broadband
*³
Property Financials
Price
Offers Around £159,950
Stamp Duty
Rates
£818.82 pa*¹
Typical Mortgage
Property Engagement
Views All Time
1,311

Features
- Attractive Red Brick Terrace In Cul De Sac Location
- Good Sized Living Room Open To Dining Area
- Fitted Kitchen With Range Of Appliances
- Three Bedrooms, All With Laminate Flooring
- White Bathroom Suite with Shower Over Bath
- Double Glazed Windows And Gas Central Heating
- Attractive Garden To Rear In Lawn And Patio Area
- Conveniently Located Close To Many Local Amenities
The property comprises good sized living room open to dining room, with laminate flooring and opens to a fitted kitchen with high and low-level units and range of appliances. On the first floor, there are three bedrooms and bathroom with white suite including a panelled bath with shower above.
The property further benefits from double glazing, and gas fired central heating, while outside offers an attractive garden to the rear in lawn with patio area and garden shed with plumbing for a washing machine plus the added benefit of a driveway to the front for off street parking. We are sure this deceptive property will appeal to a wide range of purchasers and can strongly recommend an internal inspection to fully appreciate all this home has to offer.
- Accommodation Comprises
- Entrance Hall
- Laminate strip wood floor.
- Lounge 4.39m x 3.96m (14'5 x 13'0)
- Laminate strip wood floor, recessed spot lighting. Open to:-
- Kitchen/Dining 4.95m x 2.74m (16'3 x 9'0)
- Excellent range of high and low level units, single drainer stainless steel sink unit, stainless steel oven, 4 ring hob, integrated dishwasher, part tiled walls, laminate strip wood floor, recessed spotlighting, double doors to garden.
- First Floor
- Bedroom 1 3.86m x 2.44m (12'8 x 8'0)
- Laminate strip wood floor.
- Bedroom 2 3.28m x 2.90m (10'9 x 9'6)
- Laminate strip wood floor.
- Bedroom 3 2.92m x 2.36m (9'7 x 7'9)
- Laminate strip wood floor, built in cupboard.
- Bathroom
- ? White suite comprising panelled shower bath with over head shower, wash hand basin with storage, low flush WC, fully tiled walls and floor.
- Outside
- Driveway to front, attractive garden to rear, lawn and decking, shed, plumbed for washing machine.




