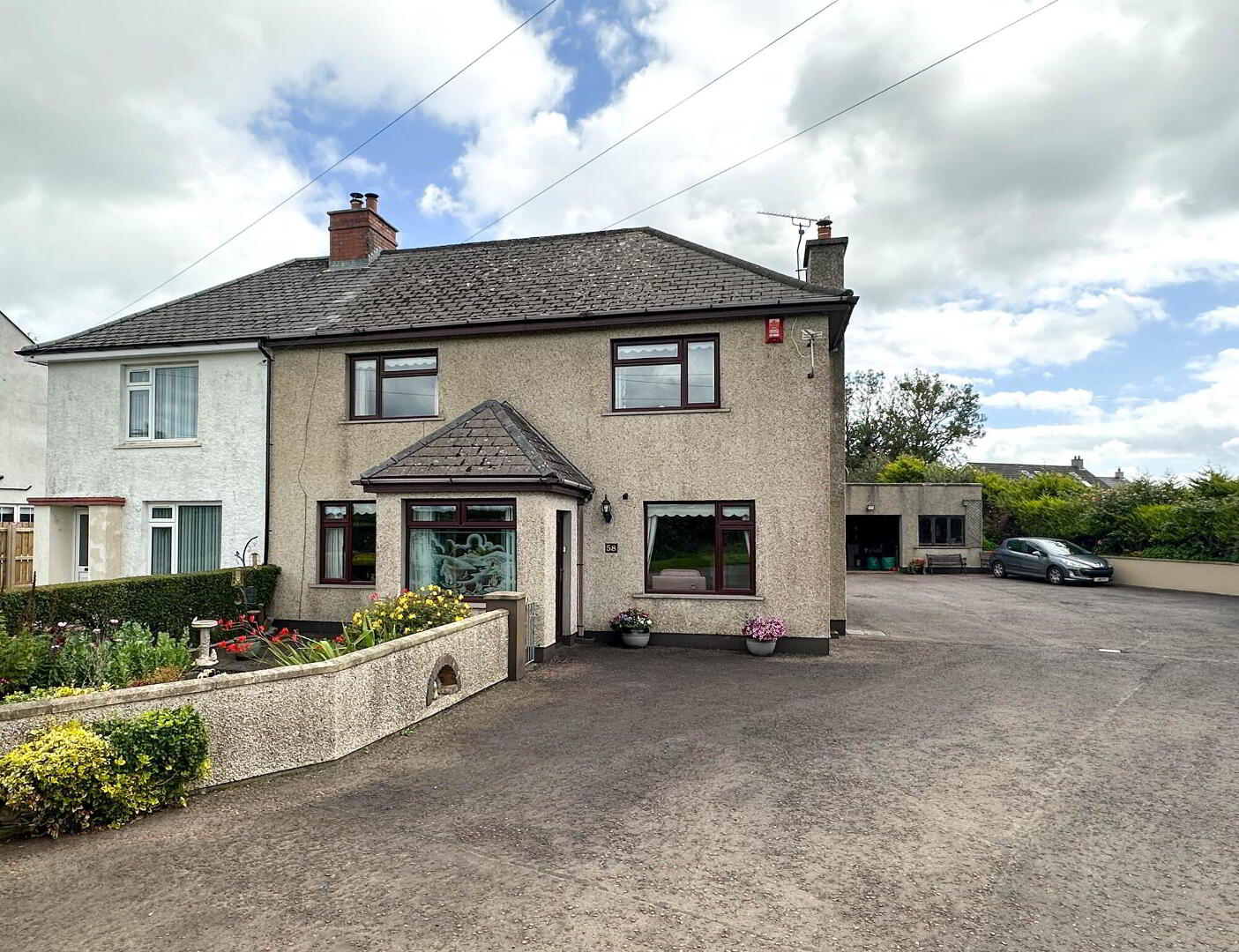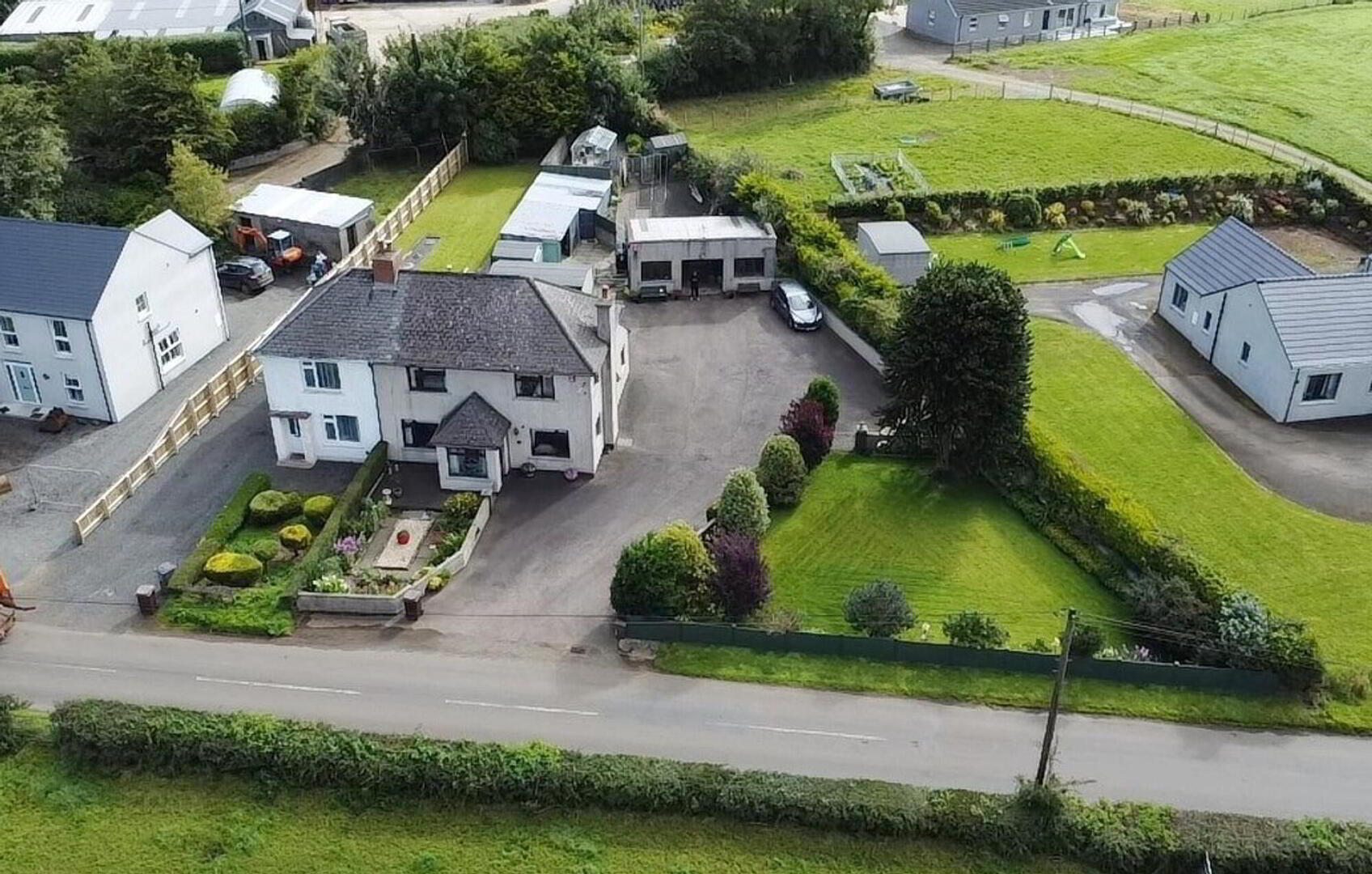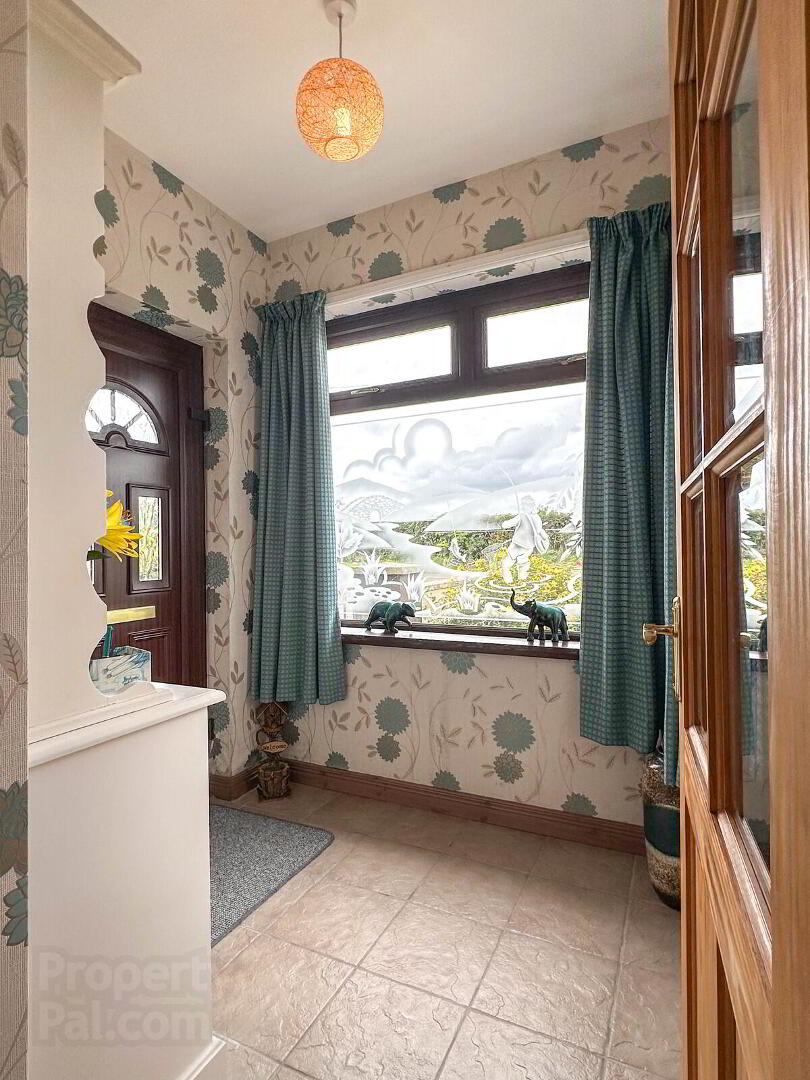


58 Killeague Road,
Macosquin, Coleraine, BT51 4NL
4 Bed Semi-detached House
Sale agreed
4 Bedrooms
2 Bathrooms
2 Receptions
Property Overview
Status
Sale Agreed
Style
Semi-detached House
Bedrooms
4
Bathrooms
2
Receptions
2
Property Features
Tenure
Freehold
Energy Rating
Heating
Oil
Broadband
*³
Property Financials
Price
Last listed at Offers Over £239,950
Rates
£1,421.58 pa*¹
Property Engagement
Views Last 7 Days
67
Views Last 30 Days
234
Views All Time
6,961

Features
- Semi-Detached House
- 4 Bedrooms & 2 Reception Room
- Oil fire central heating
- uPVC double glazed windows
- Mature well-kept gardens
- Excellent order throughout
- Site extends to circa ½ acre
- Detached Garage
- Expansive tarmac driveway
- Entrance Porch:
- 1.91m x 1.73m (6' 3" x 5' 8")
With uPVC entrance door, etched front glass window, internet and phone point, pine glass panel door leading to: - Entrance Hall:
- 1.18m x 1.15m (3' 10" x 3' 9")
- Lounge:
- 6.14m x 4.34m (20' 2" x 14' 3")
With mahogany surround fireplace, slate hearth, Hunter double door wood burning stove, internet point, television point, dual aspect windows, wall mounted lights. - Dining Room:
- 6.08m x 3.29m (19' 11" x 10' 10")
(Max) With solid wood flooring, brick surround fireplace, tiled hearth with Stovax wood burning stove, built in bookcase / display unit, television point, access to understairs storage, glass panel door leading to: - Kitchen:
- 3.29m x 2.87m (10' 10" x 9' 5")
(Max) With eye and low level units, tiled floor, Rangemaster one and half stainless steel sink unit, glass display unit with built in lighting, integrated Smeg fridge, pull out larder style storage, integrated Hotpoint washing machine, Zanussi eye level double electric oven, Beko five ring electric hob with stainless steel overhead extractor fan, integrated Hoover dishwasher, two corner cupboards with carousel units, under cupboard lighting, internet point. - Rear Porch:
- 2.88 m x 2.21m (9' 5" x 7' 3")
(Max) With tiled floor, mahogany glass panel back door, access to roofspace. - Cloaks:
- Comprising w.c. and wash hand basin, tiled floor.
- Office / Bedroom 4:
- 2.91m x 2.84m (9' 7" x 9' 4")
With laminate flooring. - FIRST FLOOR:
- Landing:
- With Velux window, access into roofspace and hotpress.
- Bedroom 1:
- 3.67m x 3.64m (12' 0" x 11' 11")
(Max) With built in storage closet, impressive countryside views. - Bedroom 2:
- 4.3m x 3.m (14' 1" x 9' 10")
With impressive countryside views. - Bedroom 3:
- 3.3m x 3.02 m (10' 10" x 9' 11")
- Bathroom:
- Comprising w.c. and wash hand basin with under basin storage unit, fully tiled walls, panel bathtub with fully tiled surround, fully tiled shower cubicle with Mira electric shower system, extractor fan, Velux window.
- Exterior Features:
- Site extends to circa half acre with landscaped garden to front with mature plant and shrubs, enclosed by wall with gate to side. Extensive Asphalt driveway with ample parking for eight cars plus. 3 outside water taps. Garden to side fully enclosed by wall and high hedge with gated access, laid in lawn with mature trees and shrubs, raised flower beds. Paved patio area. Fully covered and enclosed area for wood storage. 2 dog pens with paved flooring, raised vegetable bed, greenhouse. Abundance of outside storage including:
- Garage:
- 7.9 m x 5.48 m (25' 11" x 18' 0")
(Max) - Store 1 / Freezer House:
- With power & lighting.
- Store 2 / Boiler house:
- With power & lighting, access to boiler.
- Shed 1:
- 6.1m x 3.56m (20' x 11.7')
(Max) with power and lighting. - Shed 2:
- 2.44m x 2.44m (8' x 8')
(Max) fully insulated with concrete base with power and lighting, wooden floor.
Directions
Apon leaving Coleraine via Dunhill Road turn left onto the Cashel Road and the first left onto the Killeague Road, Follow the road for approximately 1 mile and number 58 will be situated on the left hand side.




