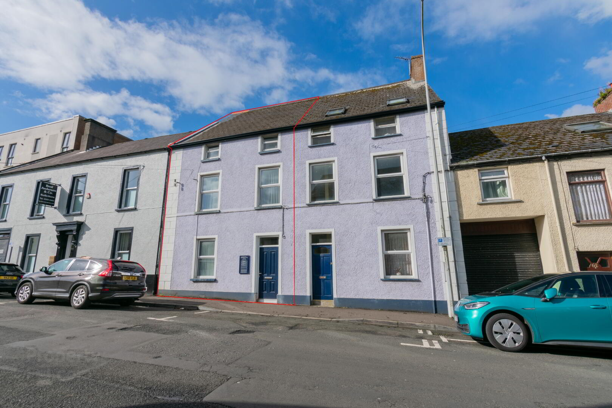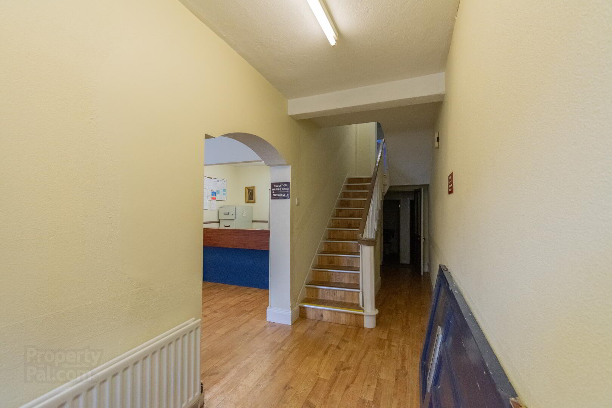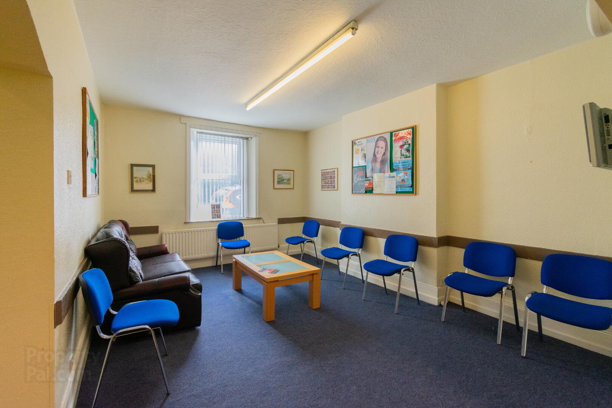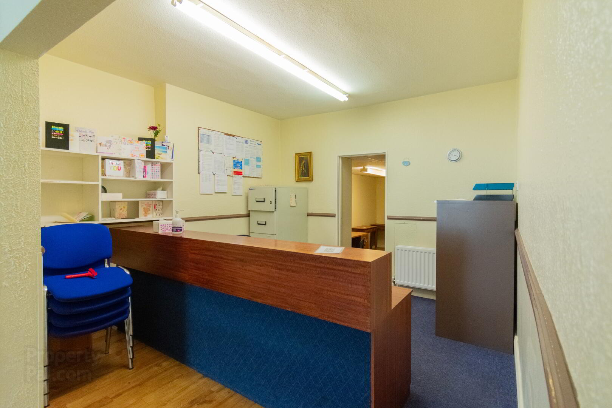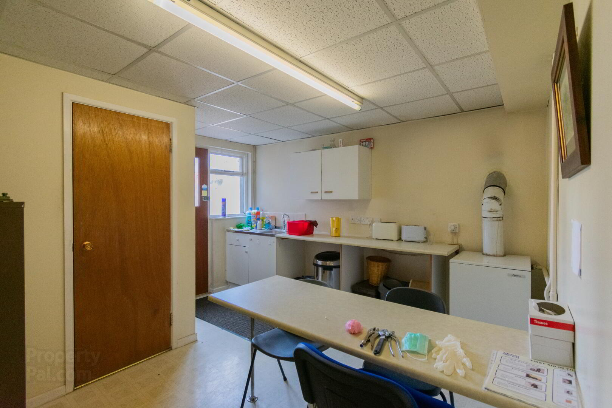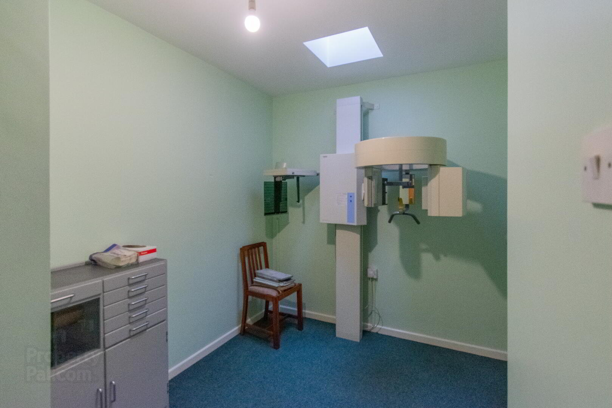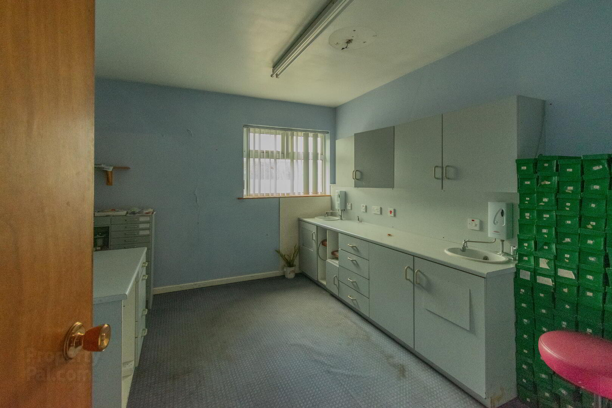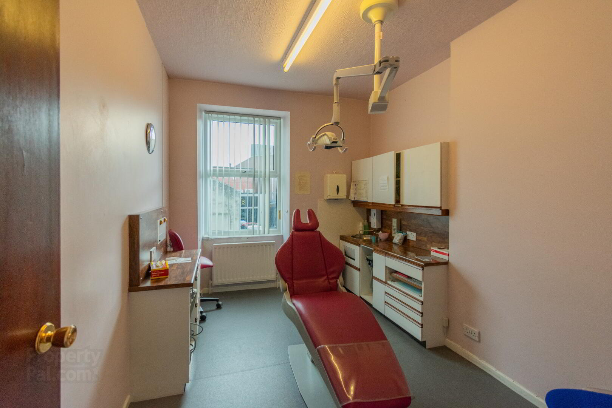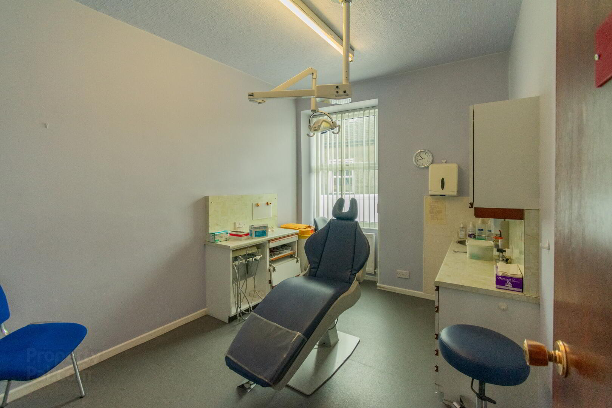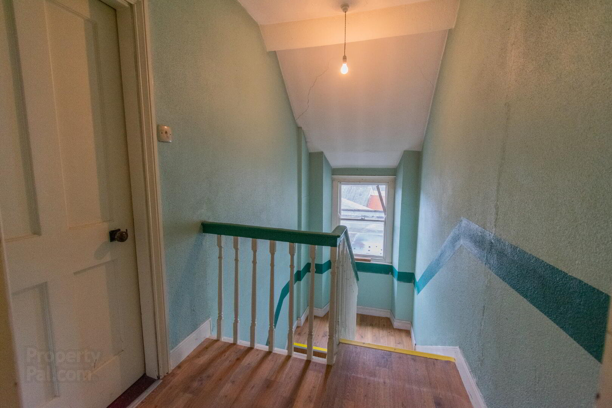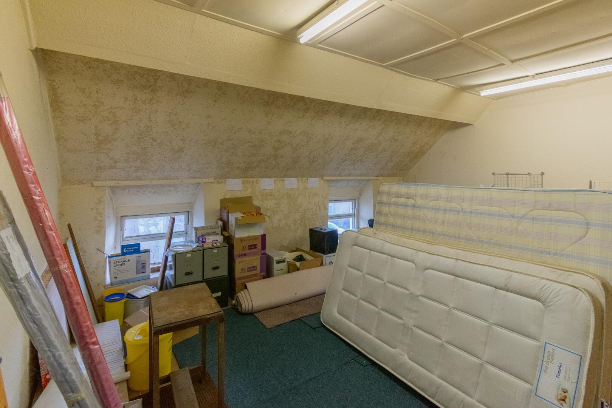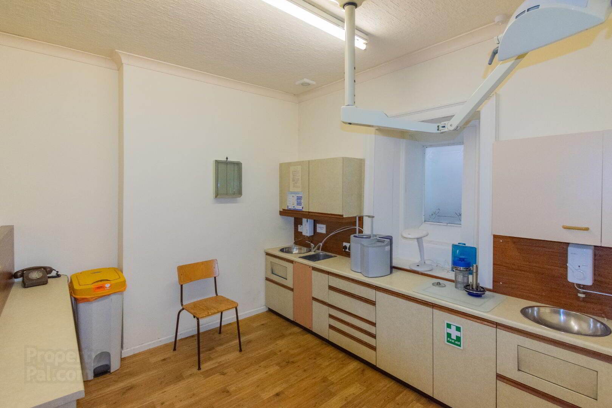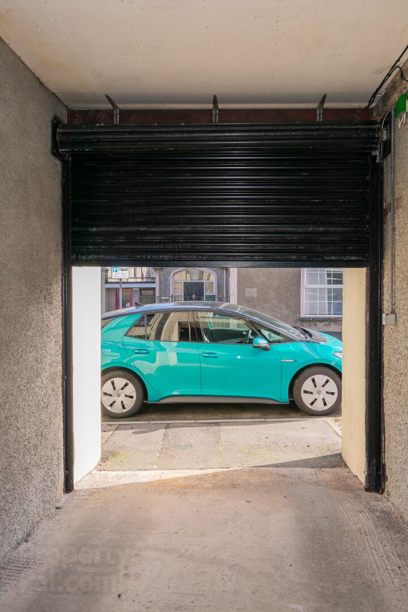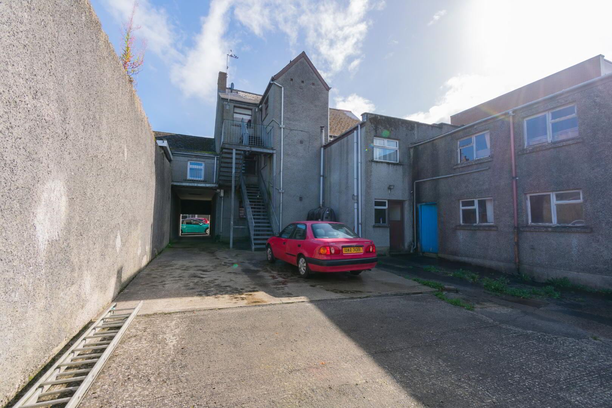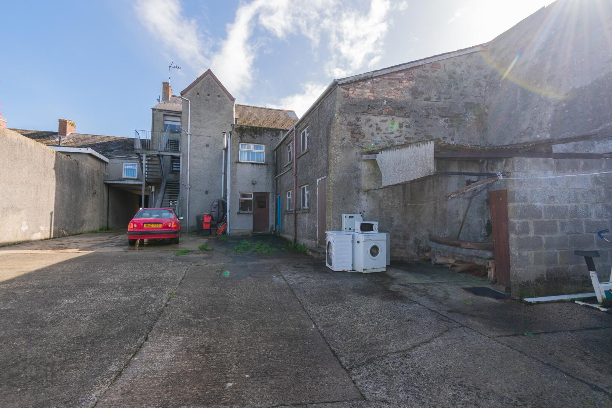58 High Street,
Ballymena, BT43 6DT
Commercial Property (2,600 sq ft)
Offers Over £120,000
Property Overview
Status
For Sale
Style
Commercial Property
Property Features
Size
241.5 sq m (2,600 sq ft)
Energy Rating
Property Financials
Price
Offers Over £120,000
Property Engagement
Views Last 7 Days
72
Views Last 30 Days
340
Views All Time
2,055
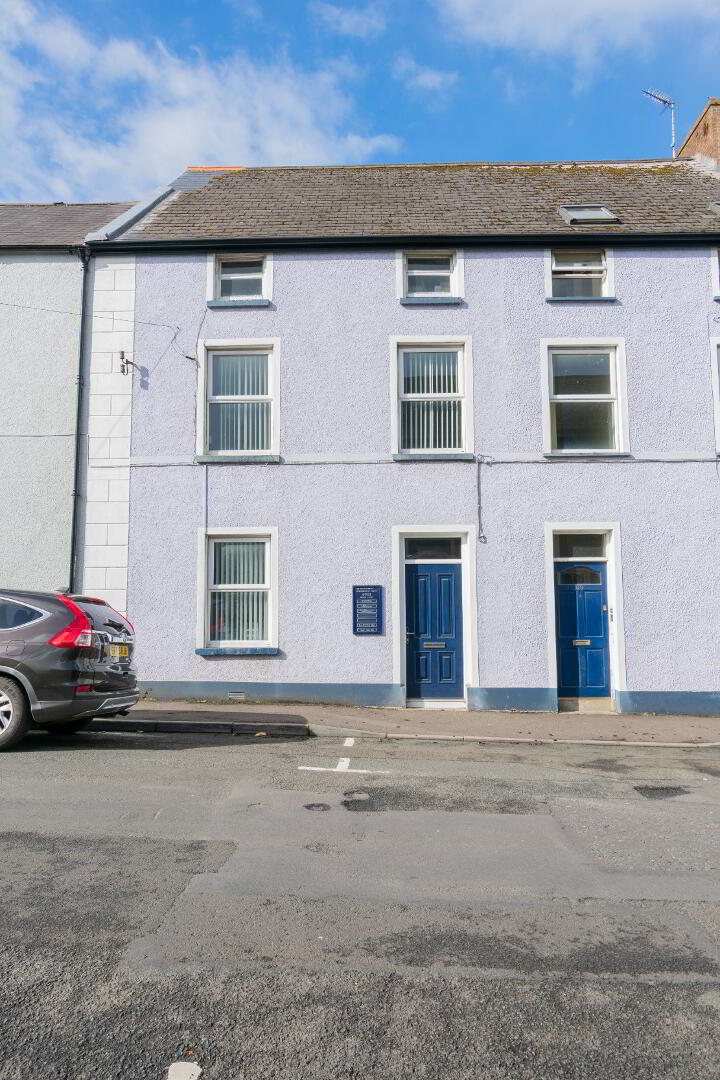
Features
- Former Dental Surgery Suitable for Various Use (STPP)
- Oil Fired Central Heating & Partial uPVC Double Glazing
- Prominent Town Centre Location steps from The Tower Centre
- Brought to the Market Vacant with Immediate Occupation Available
- The Unit is also Available to Let
We are delighted to bring to the market No. 58 High Street which is ideally located in the centre of Ballymena and would be suitable for various uses (STPP). In former years it has been used as a dental surgery offering numerous treatment rooms, reception rooms, WCs, waiting areas and large communal yard to the rear.
We are also offering No.60 High Street for sale as a separate listing which comprises of 3 flats. This listing shares the communal rear yard with No.58 and offers a steady income presently with long term tenants.
No.58 is ideally offered for sale; however, a commercial letting would be considered.
An opportunity with so much potential seldom comes on to the market and given the recent demand in commercial and residential investments in recent months we believe this one will prove itself to be a very popular and well-enquired about addition to the market.
GROUND FLOOR
Front porch, stairs and hallway leading to waiting room and also WC area.
WAITING ROOM (4.98m x 3.68m)
RECEPTION (3.68m x 3.68m)
OFFICE (4.47m x 2.11m)
KITCHEN (3.61m x 2.4m) (WP) Kitchen units and sink area, door to rear, OFCH boiler, compressor room and storeroom off kitchen.
STORE (2.97m x 2.44m) With sink area
WC (1.17m x 2.13m)
WC (1.19m x 2.13m) (Separate sink in hallway area)
FIRST FLOOR (SPLIT LEVEL)
STAIRS AND LANDING
TREATMENT ROOM ONE (3.66m x 3.55m) (WP) Opens into Treatment room 2
TREATMENT ROOM TWO (2.38m x 2.91m) (Excluding hall area)
X-RAY ROOM / OFFICE (2.90m x 2.36m)
DARK ROOM / STORE (2.01m x 0.97m) (Off the X-Ray room)
SERVICE ROOM (1.57m x 1.22m)
WC (2.06m x 0.86m)
SPLIT LEVEL STEPS & LANDING
TREATMENT ROOM THREE (3.45m x 2.67)
TREATMENT ROOM FOUR (3.45m x 2.75m)
TREATMENT ROOM FIVE (3.73m x 3.66m) With sink areas
SECOND FLOOR
STAIRS AND LANDING
LABORATORY / STORAGE (3.66m x 3.51m) With sink area
OFFICE / STORAGE (5.26m x 4.90m) One Pitched Side#
OUTSIDE
FRONT
On street parking. Electric roller door to side of No. 60 to the rear.
REAR
Communal shared yard with No.60. Has gates to rear also for car access which could be split again.
FIXTURES AND FITTINGS
As available for inspection by appointment, Fixtures and Fittings will be the subject of a separate transaction prior to sale completion.
RATES INFORMATION
The NAV for rating purposes is £7,350 which equates to a rates burden of £4,942.25 for 24/25.
These particulars, whist believed to be accurate are set out as a general outline only for guidance and do not constitute any part of an offer or contract. Intending purchasers should not rely on them as statements of representation of fact but must satisfy themselves by inspection or otherwise as to their accuracy. No person in the employment of McCartney and Crawford has the authority to make or give any representation or warranty in respect of the property.


