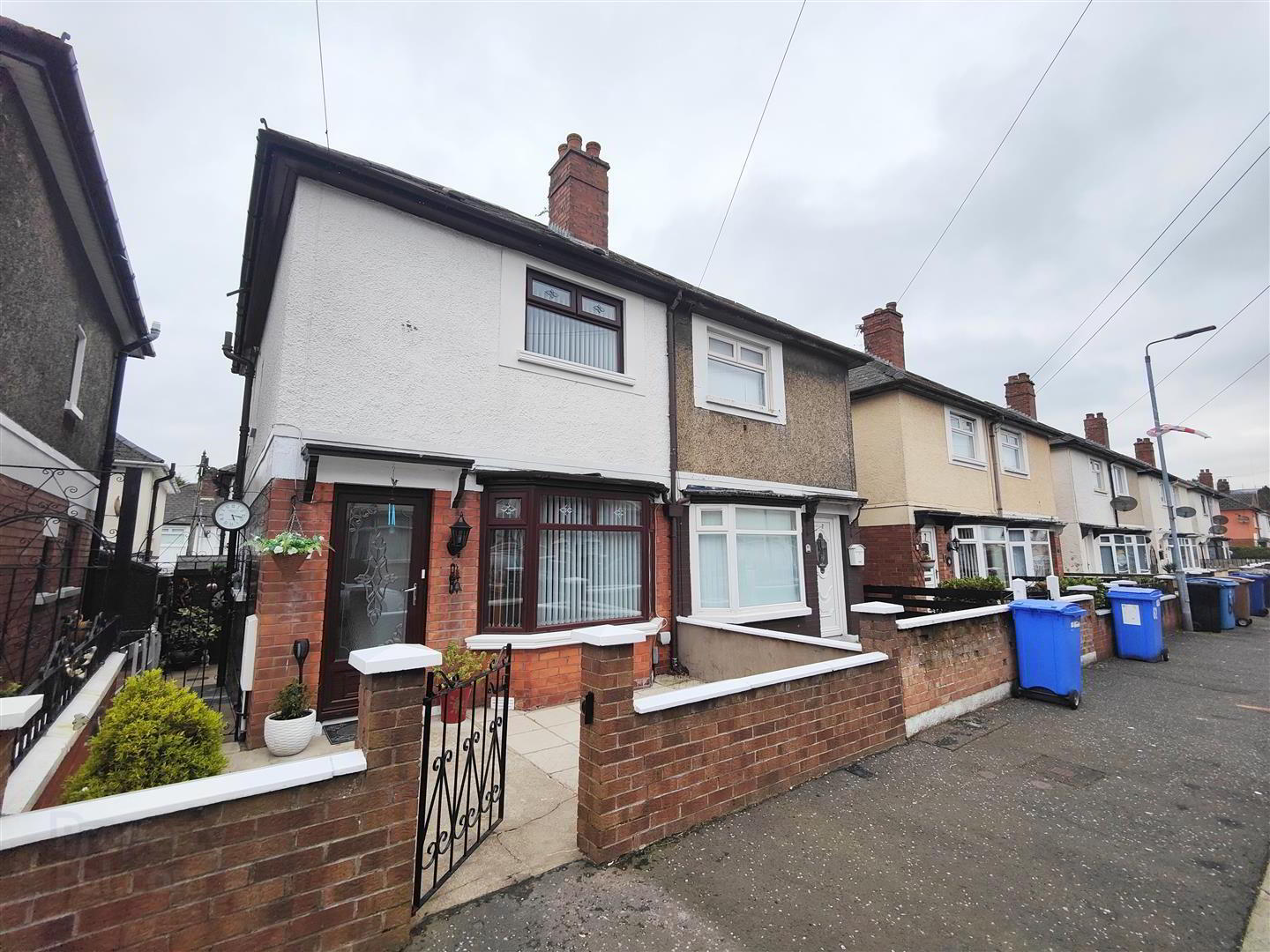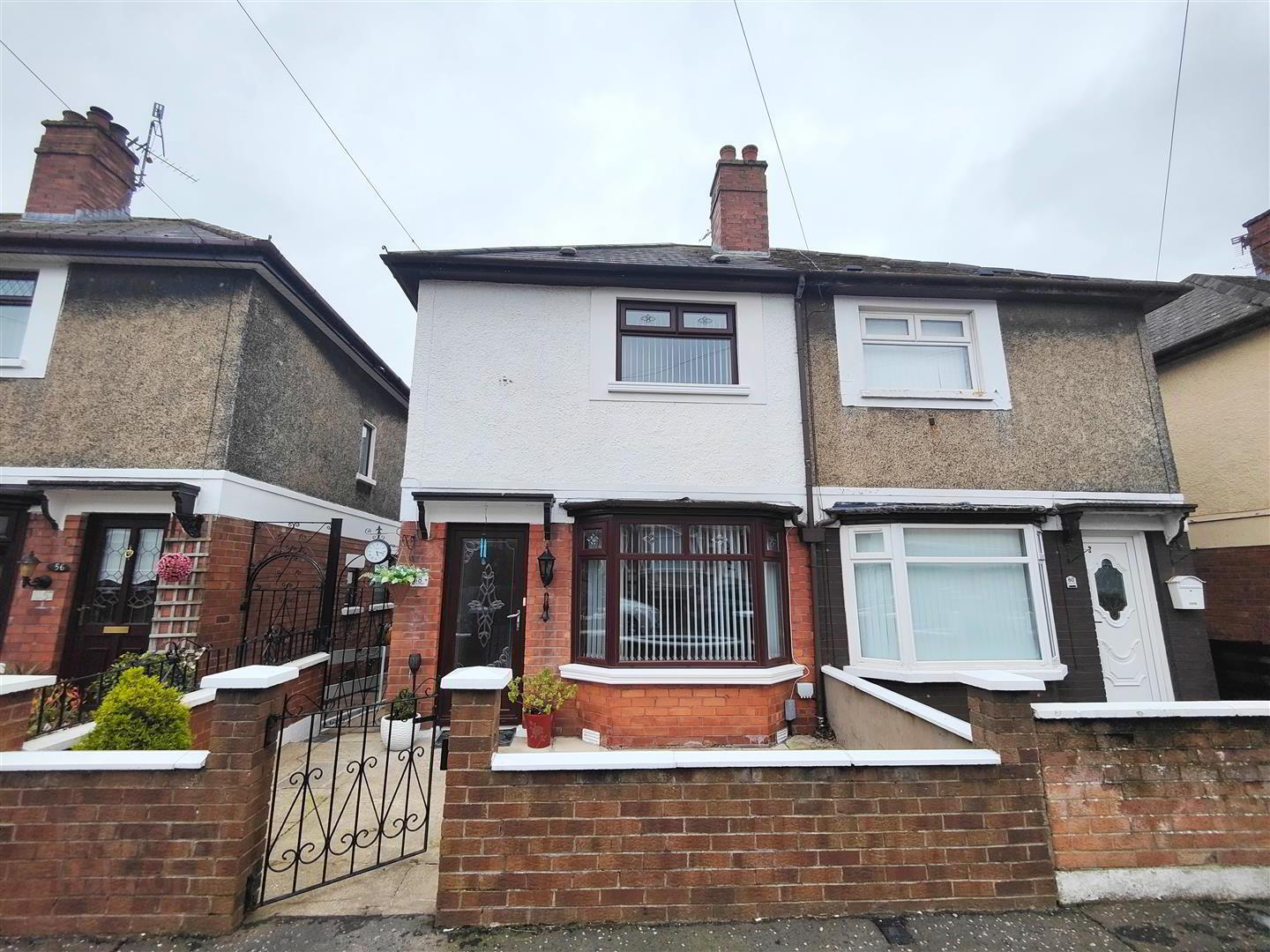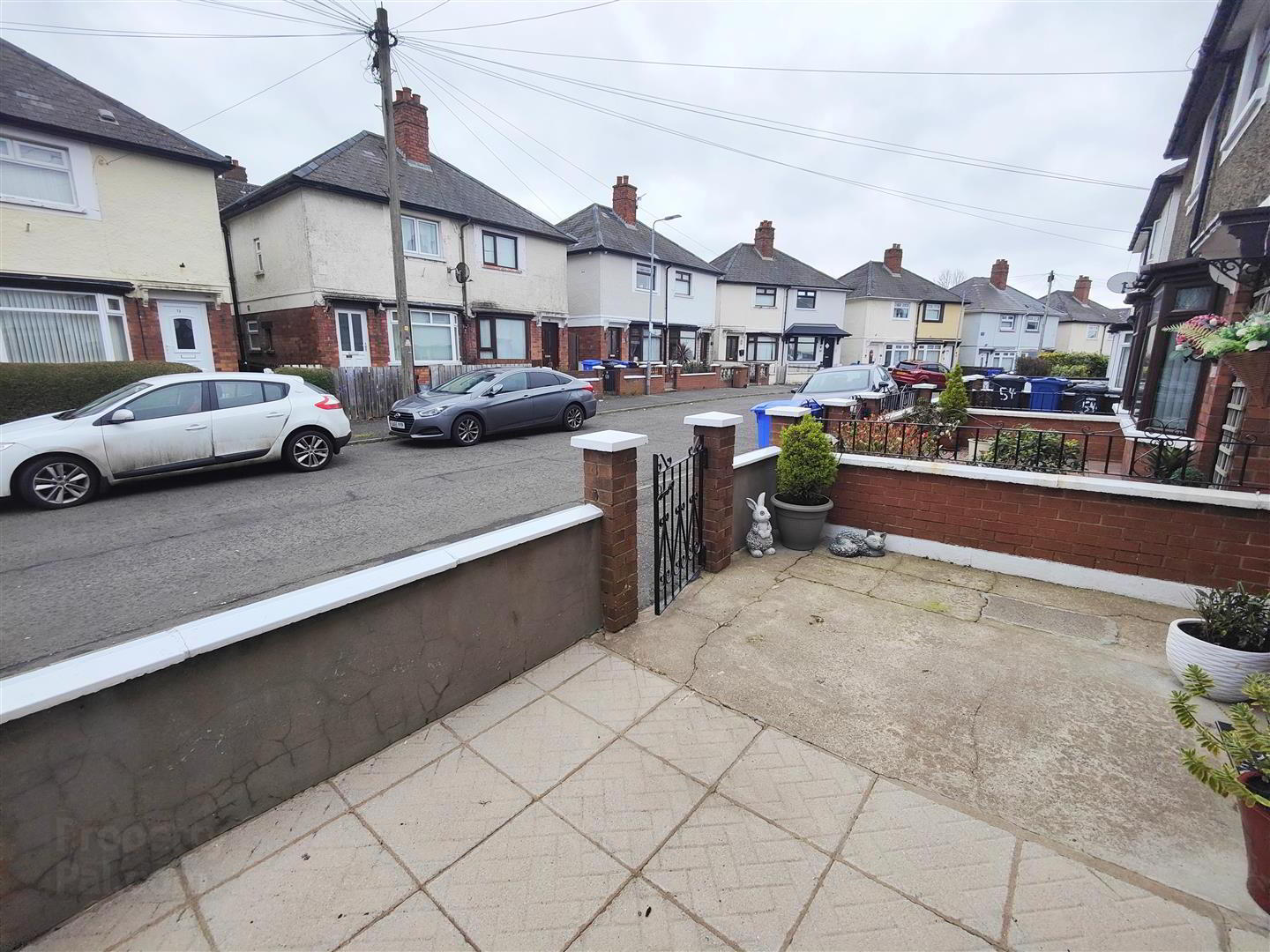


58 Glencairn Street,
Belfast, BT13 3LU
2 Bed House
Offers Over £99,950
2 Bedrooms
1 Bathroom
2 Receptions
Property Overview
Status
For Sale
Style
House
Bedrooms
2
Bathrooms
1
Receptions
2
Property Features
Tenure
Freehold
Broadband
*³
Property Financials
Price
Offers Over £99,950
Stamp Duty
Rates
£509.49 pa*¹
Typical Mortgage

Features
- Extended Semi Detached Villa
- 2 Bedrooms
- Lounge Into Bay
- Contemporary Fitted Kitchen
- Modern Bathroom Suite
- Upvc Double Glazed Windows
- Gas Central Heating
- Most Convient Location
- Perfectly Suited To The Investor Or First Time Buyer
This beautifully presented semi detached villa holds a most convenient position within this ever popular location. The richly appointed interior comprises 2 bedrooms, 2 reception rooms with lounge into bay, contemporary fitted kitchen incorporating integrated fridge/freezer and built-in high level double oven and modern white bathroom suite. The dwelling further offers uPvc double glazed windows and exterior doors, gas central heating. Perfectly suited to the investor or first time buyer alike, internal inspection is highly recommended.
- Entrance Hall
- Pvc double glazed entrance door, ceramic tiled floor.
- Lounge 3.61 x 3.21 (11'10" x 10'6")
- Wood laminate floor, double panelled radiator, understairs storage.
- Dining Room 4.23 x 2.69 (13'10" x 8'9")
- Ceramic tiled floor, double panelled radiator.
- Kitchen 3.39 x 2.19 (11'1" x 7'2")
- Stainless steel sink unit, range of high and low level units, formica worktop, built-in high level double oven, ceramic hob, integrated fridge/freezer, plumbed for washing machine, panelled radiator, pvc door to rear.
- First Floor
- Landing
- Bedroom 3.28 x 2.85 (10'9" x 9'4")
- Built-in mirrored robes, panelled radiator.
- Bedroom 3.61 x 1.76 (11'10" x 5'9")
- Panelled radiator.
- Bathroom
- Classic white bathroom suite comprising panelled bath, telephone handset, shower screen, pedestal wash hand basin, low flush wc, partly tiled walls, panelled radiator, built-in storage, concealed gas boiler.
- Outside
- Enclosed forecourt, rear yard, outside light & tap.




