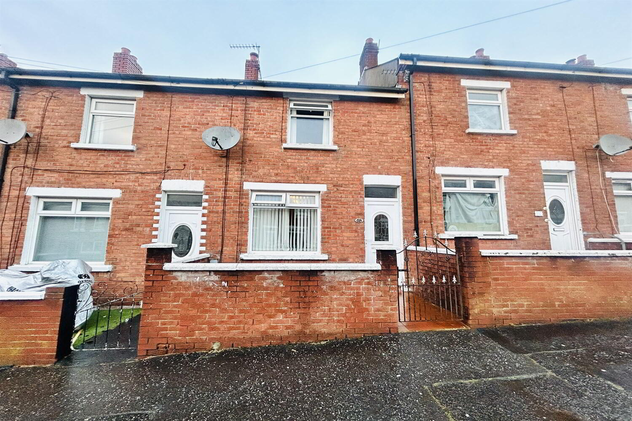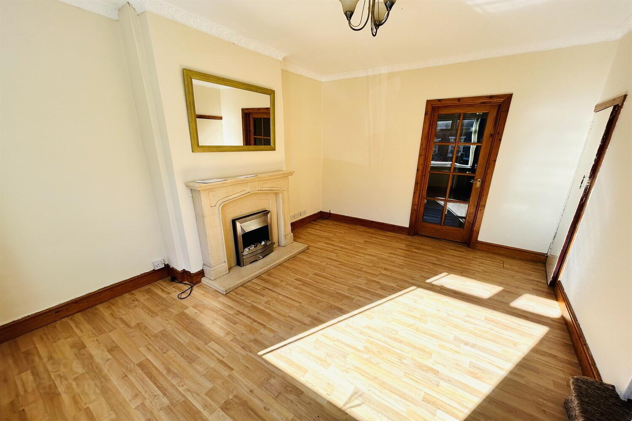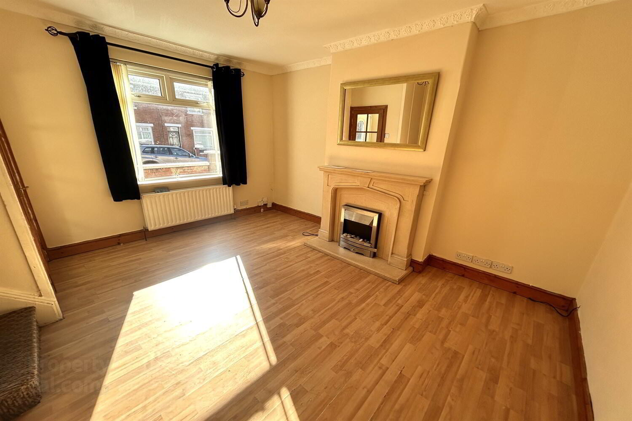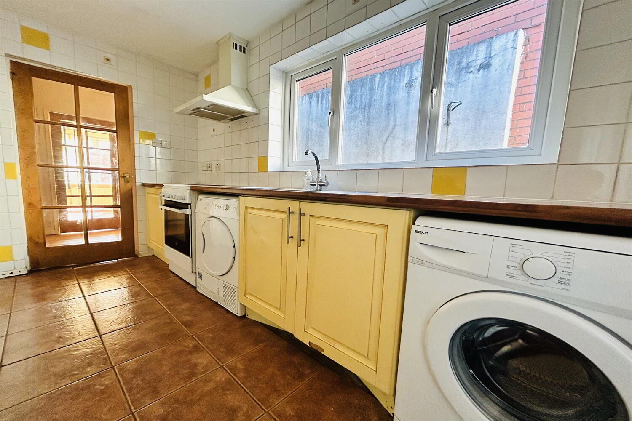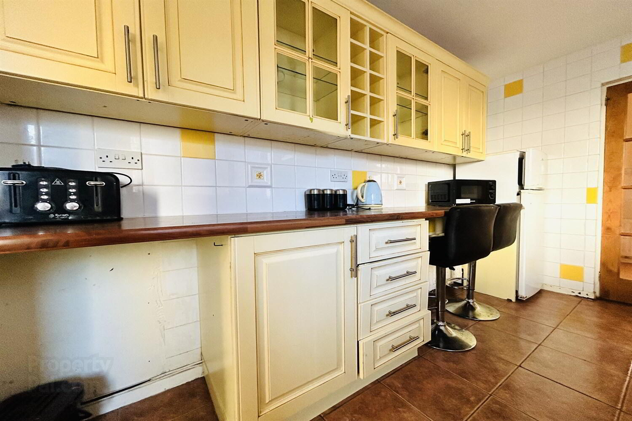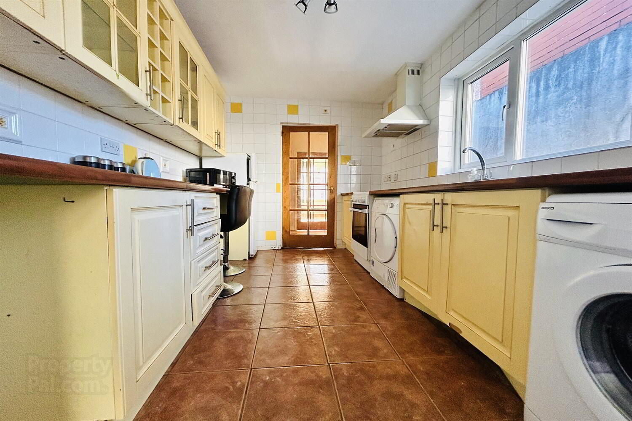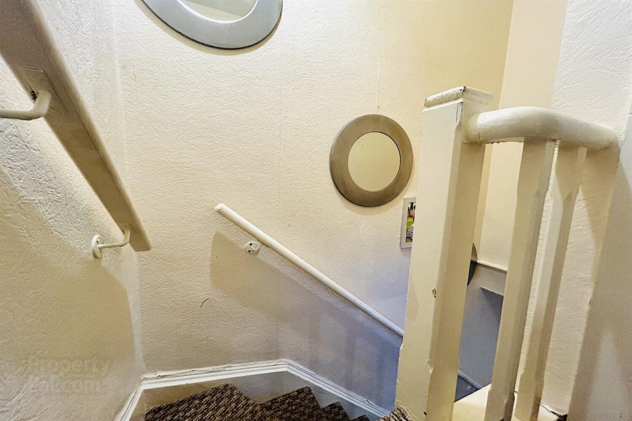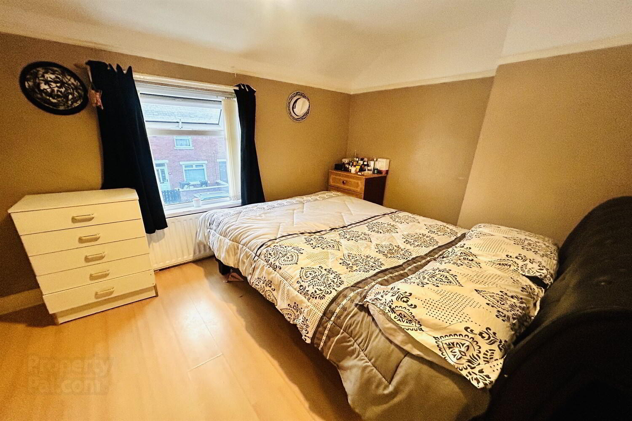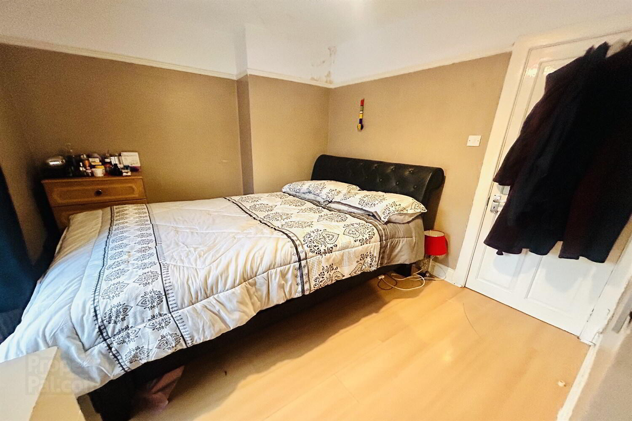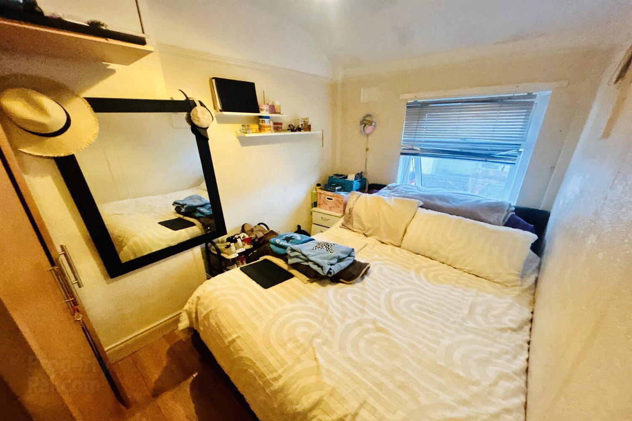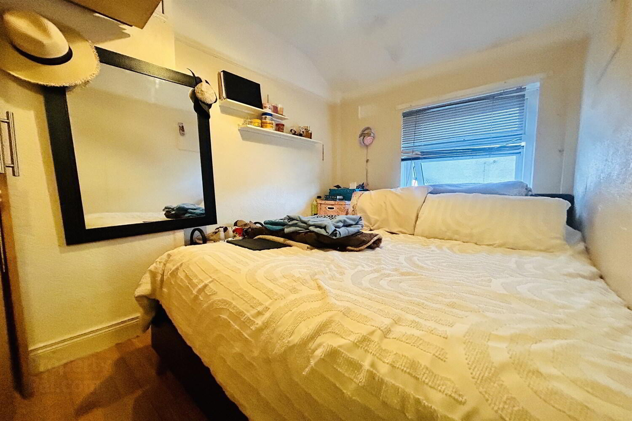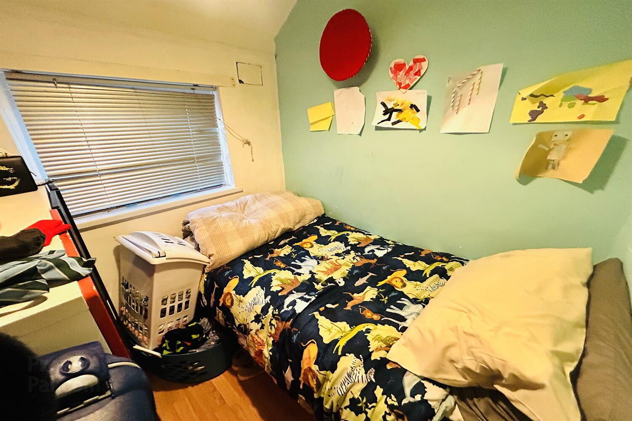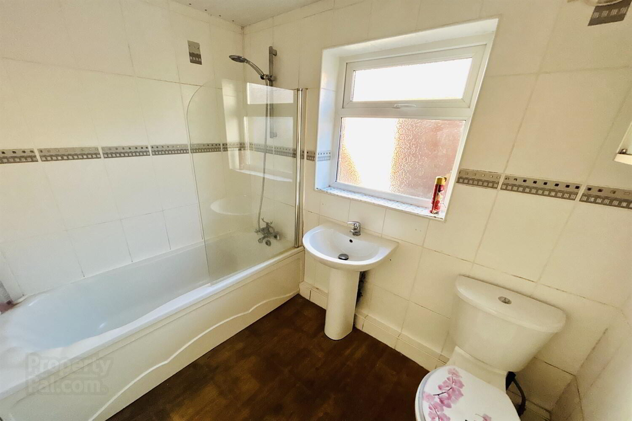58 Glenbank Place,
Crumlin Road, Belfast, BT14 8AN
3 Bed Terrace House
Offers Over £99,950
3 Bedrooms
1 Bathroom
2 Receptions
Property Overview
Status
For Sale
Style
Terrace House
Bedrooms
3
Bathrooms
1
Receptions
2
Property Features
Tenure
Freehold
Heating
Gas
Broadband
*³
Property Financials
Price
Offers Over £99,950
Stamp Duty
Rates
£441.28 pa*¹
Typical Mortgage
Legal Calculator
In partnership with Millar McCall Wylie
Property Engagement
Views Last 7 Days
335
Views Last 30 Days
1,346
Views All Time
8,073
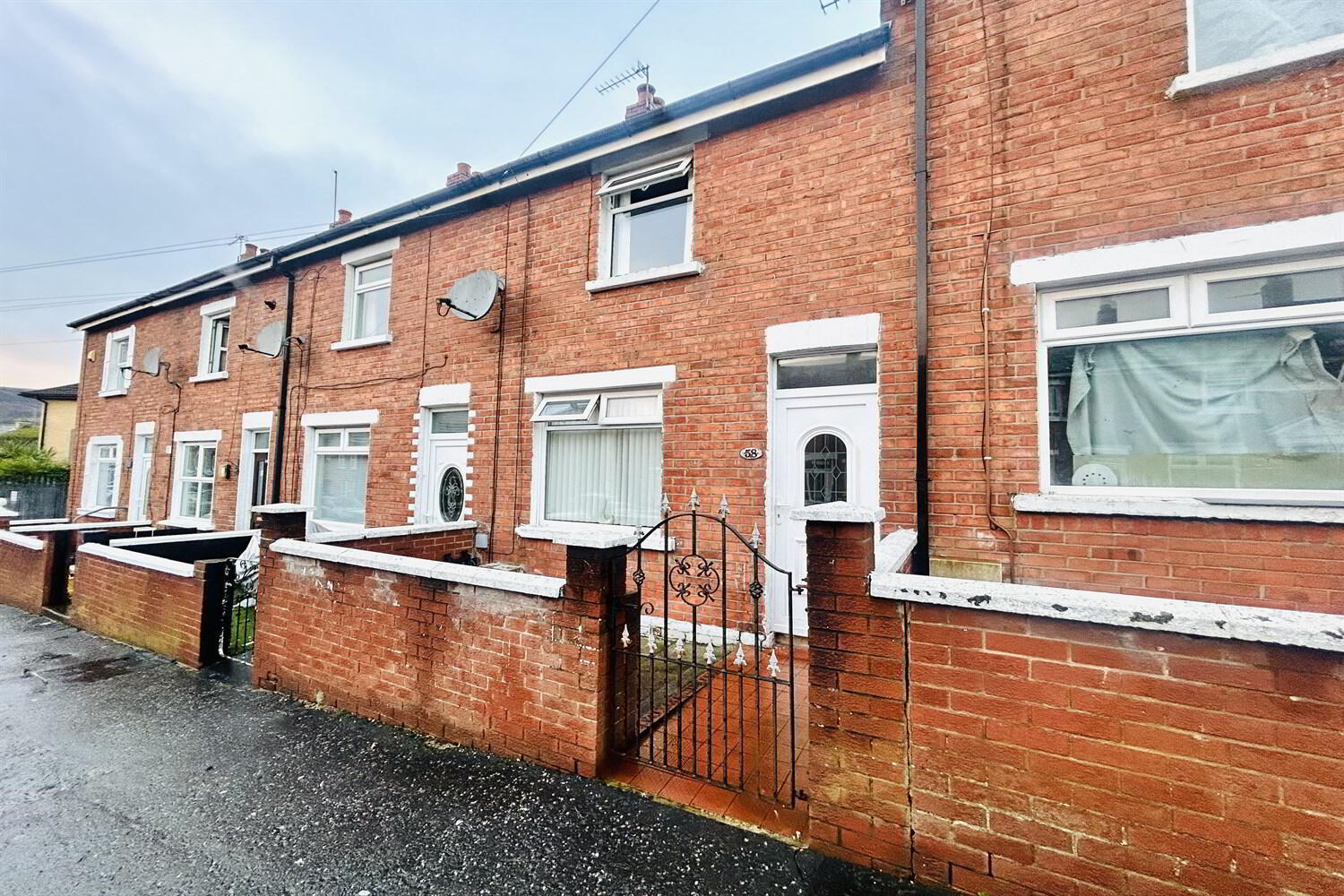
Features
- no onward chain
- Three bedrooms
- family sized bathroom
- Fully fitted kitchen
- Close proximity to city centre
- Gas heating
Upon entering the property, you will be greeted by a spacious hallway leading to two generously sized reception rooms, perfect for entertaining guests or spending quality time with the family. The property also boasts a fully fitted kitchen, complete with modern appliances and ample storage space.
Upstairs, you will find three well-appointed bedrooms, each offering plenty of natural light and ample space for storage. The family-sized bathroom is also located on this floor, providing a relaxing and comfortable space to unwind after a long day.
One of the key features of this property is its close proximity to the city centre, making it an ideal location for those who want to enjoy all that Belfast has to offer. The property is also being sold with no onward chain, making it an attractive option for those looking for a hassle-free move.
Other notable features of this property include gas heating, which provides a cost-effective and efficient way to keep the property warm and comfortable all year round.
In summary, this property offers a fantastic opportunity for those looking for a spacious and well-appointed residential property in a prime location. With its excellent features and attractive price guide of £99,950, this property is sure to attract a lot of interest. Don't miss out on this fantastic opportunity and book your viewing today!
4.11m (13'6) x 3.15m (10'4)
Wood effect laminate flooring, panelled radiator and electric fire place
Dinning room 4.09m (13'5) x 1.83m (6'0)
Wood effect laminate flooring, uPVC double glazing and double panelled radiator
Kitchen 3.56m (11'8) x 2.39m (7'10)
range of high and low level units, stainless steel sink, Formica worktops, tiled flooring and the added bonus of a breakfast bar
Bathroom 2.36m (7'9) x 1.65m (5'5)
Vinyl flooring, Low flush WC, panelled bath, tiled walls and pedestal hand basin
Bedroom 1 4.06m (13'4) x 2.79m (9'2) at widest points
Wood effect laminate flooring, double panelled radiator and uPVC double glazing
Bedroom 2 3.12m (10'3) x 1.98m (6'6)
Wood effect laminate flooring, double panelled radiator and uPVC double glazing
Bedroom 3 1.96m (6'5) x 1.93m (6'4)
Wood effect laminate flooring, panelled radiator and uPVC double glazing

