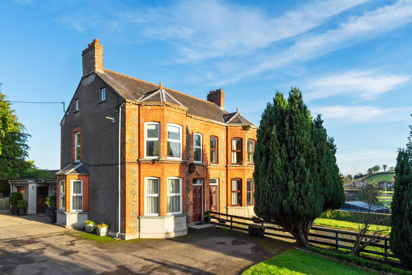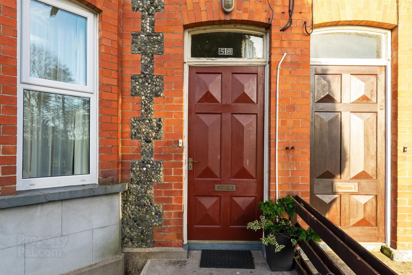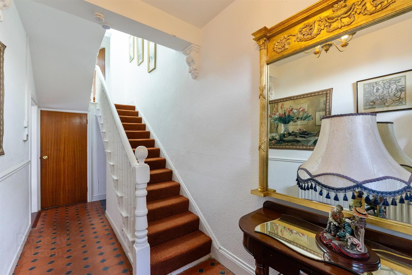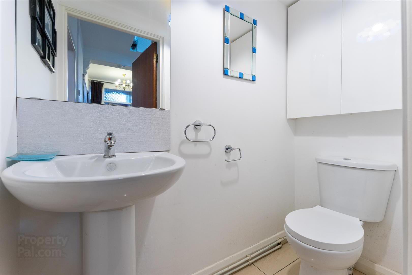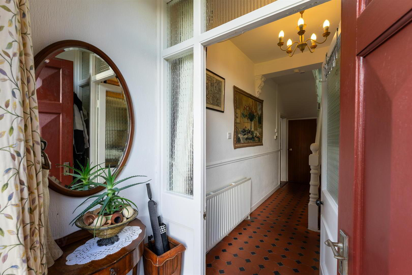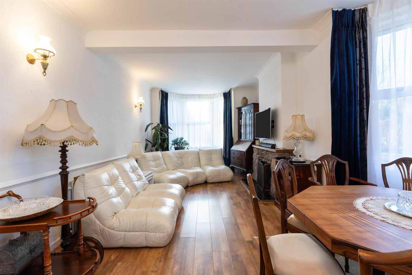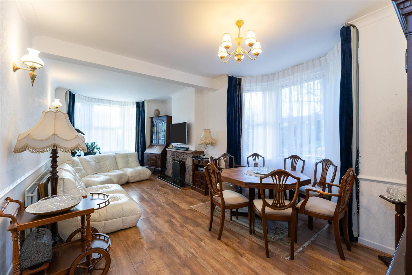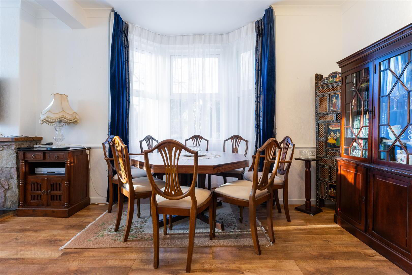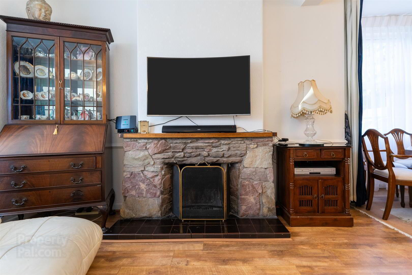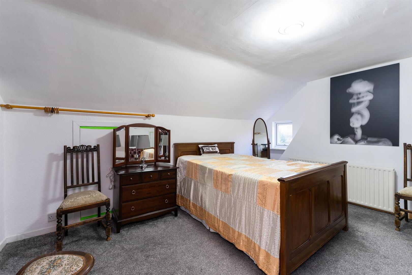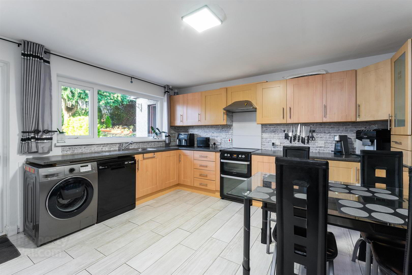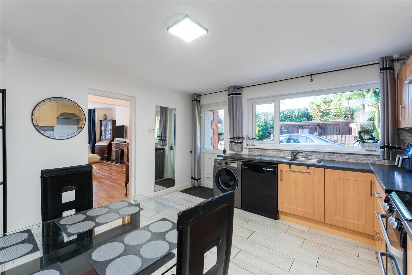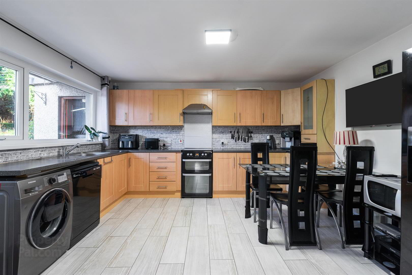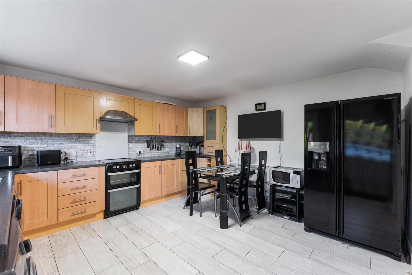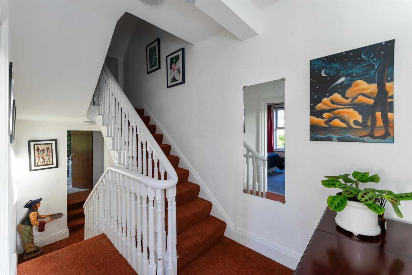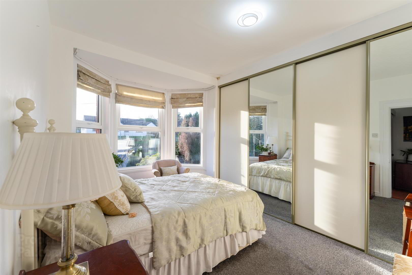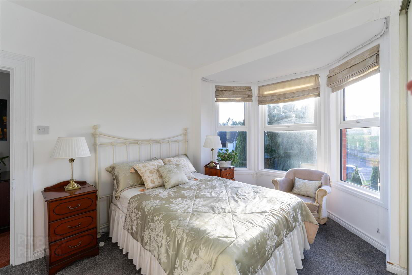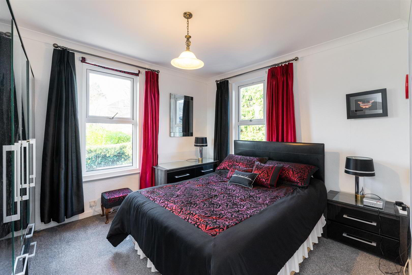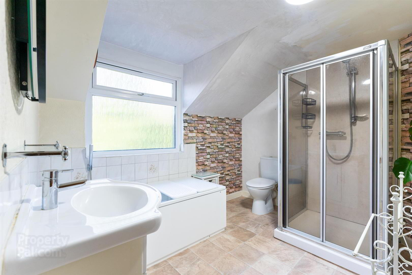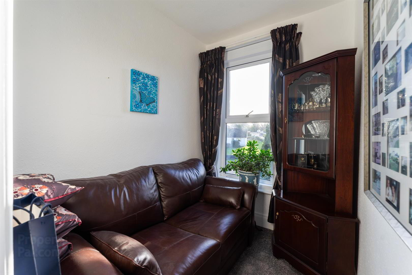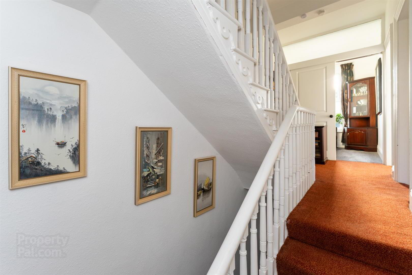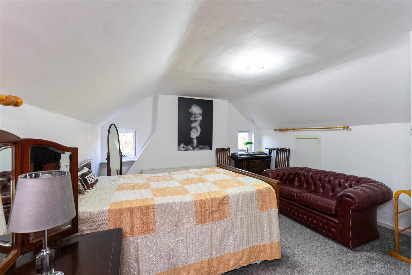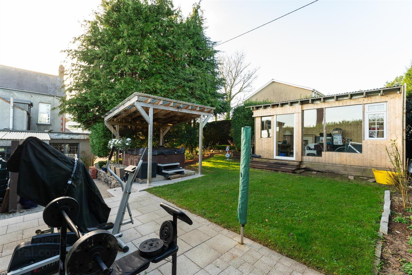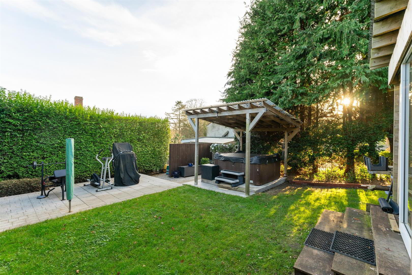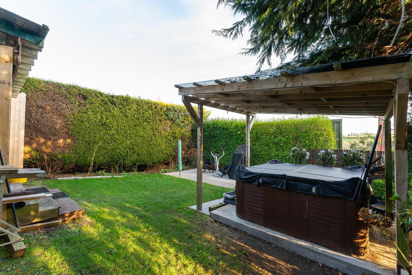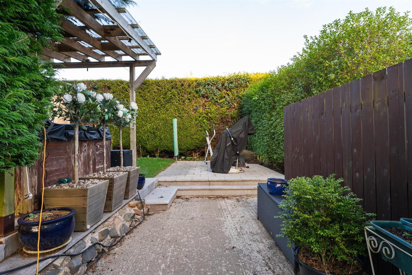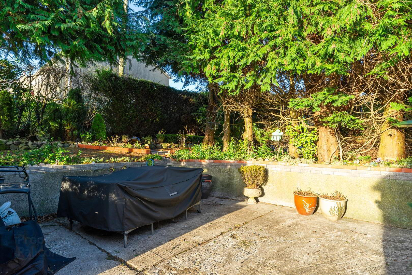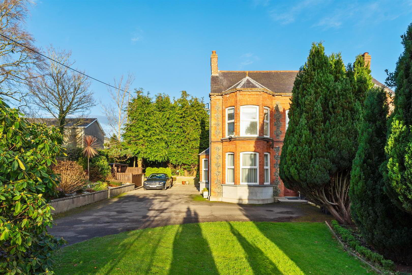58 Church Road,
Ballynahinch, BT24 8LP
4 Bed Semi-detached House
Offers Around £249,950
4 Bedrooms
2 Bathrooms
2 Receptions
Property Overview
Status
For Sale
Style
Semi-detached House
Bedrooms
4
Bathrooms
2
Receptions
2
Property Features
Tenure
Freehold
Energy Rating
Broadband
*³
Property Financials
Price
Offers Around £249,950
Stamp Duty
Rates
£1,269.50 pa*¹
Typical Mortgage
Legal Calculator
In partnership with Millar McCall Wylie
Property Engagement
Views Last 7 Days
330
Views Last 30 Days
1,639
Views All Time
8,537
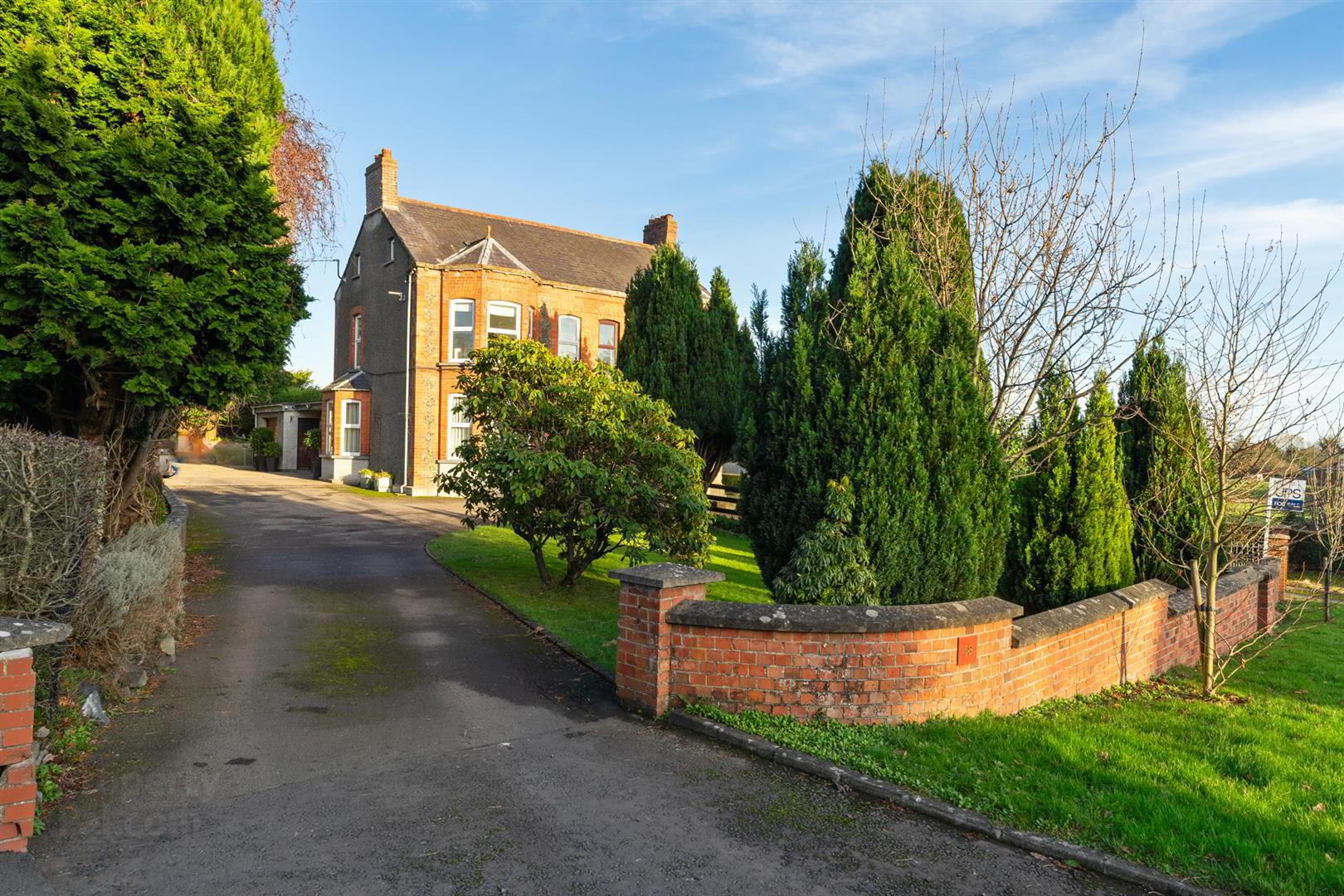
Features
- Handsome three story semi detached
- Four bedrooms
- Living/ Dining area
- Kitchen with dining area
- Family bathroom
- Downstairs w,c
- Well presented
- Garage
- Off street parking and gardens
- Popular location
The property on the ground floor comprises entrance hall with feature tiled flooring, spacious living/ dining area, with bay window and fireplace, kitchen with dining area and a downstairs w.c. On the first floor are three bedrooms and a family bathroom, with a fourth bedroom on the second floor.
Outside the property is set on a spacious elevated site with ample off street parking, a garage and mature gardens to the front rear and side.
Properties of this style and finish rarely come for sale so early viewing is advised.
- Porch 1.17m x 1.80m (3'10" x 5'11")
- Solid wooden front door to entrance porch.
- Entrance Hall
- Wooden door to entrance porch with tiled flooring.
- Living Room/ Dining area 7.14m x 3.29m (23'5" x 10'10")
- Large bright living room with wooden laminate flooring, feature bay windows and fireplace.
- Kitchen/Dining Room 4.01m x 4.19m (13'2" x 13'9")
- A range of high and low level unit including one and a half bowl stainless steel sink unit, recess for dishwasher, washing machine, American fridge freezer, oven and hob. Tiled floor and splash area. Door to rear.
- WC 0.81m x 1.80m (2'8" x 5'11")
- White suite comprising low flush w,c and wash hand basin. Tiled floor and splash area.
- Landing 4.77m x 1.77m (15'8" x 5'10")
- Large landing area.
- Bedroom 1 3.66m x 3.33m (12'0" x 10'11")
- Large bright living room with windows to the side and rear.
- Bedroom 2 3.25m x 3.33m (10'8" x 10'11")
- Front facing bedroom with bay window and built in robes.
- Bathroom
- White suite comprising low flush w.c, wash hand basin, shower cubicle and bath. Tiled splash area.
- Hotpress 1.22m x 1.68m (4'0" x 5'6")
- Walk in hotpress
- Bedroom 3 2.13m x 1.77m (7'0" x 5'10")
- Front facing bedroom
- Second floor
- Bedroom 4
- Large bedroom with two small windows.
- Garage
- Up and over door. Power and light.
- Outside
- To the front and side is a tarmac driveway with ample parking and gardens with mature plantings. To the rear is a paved patio area and gardens laid out in lawns.


