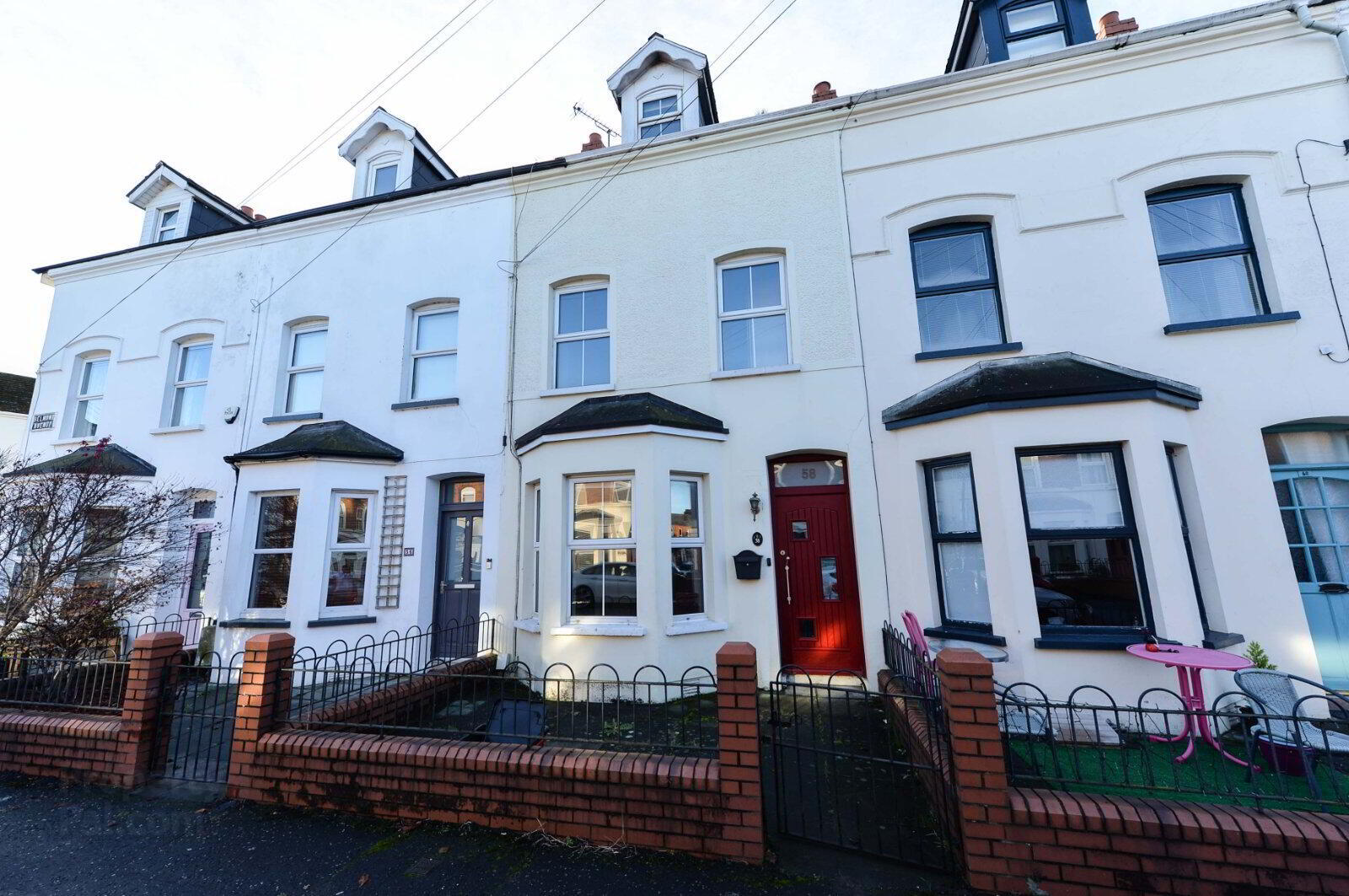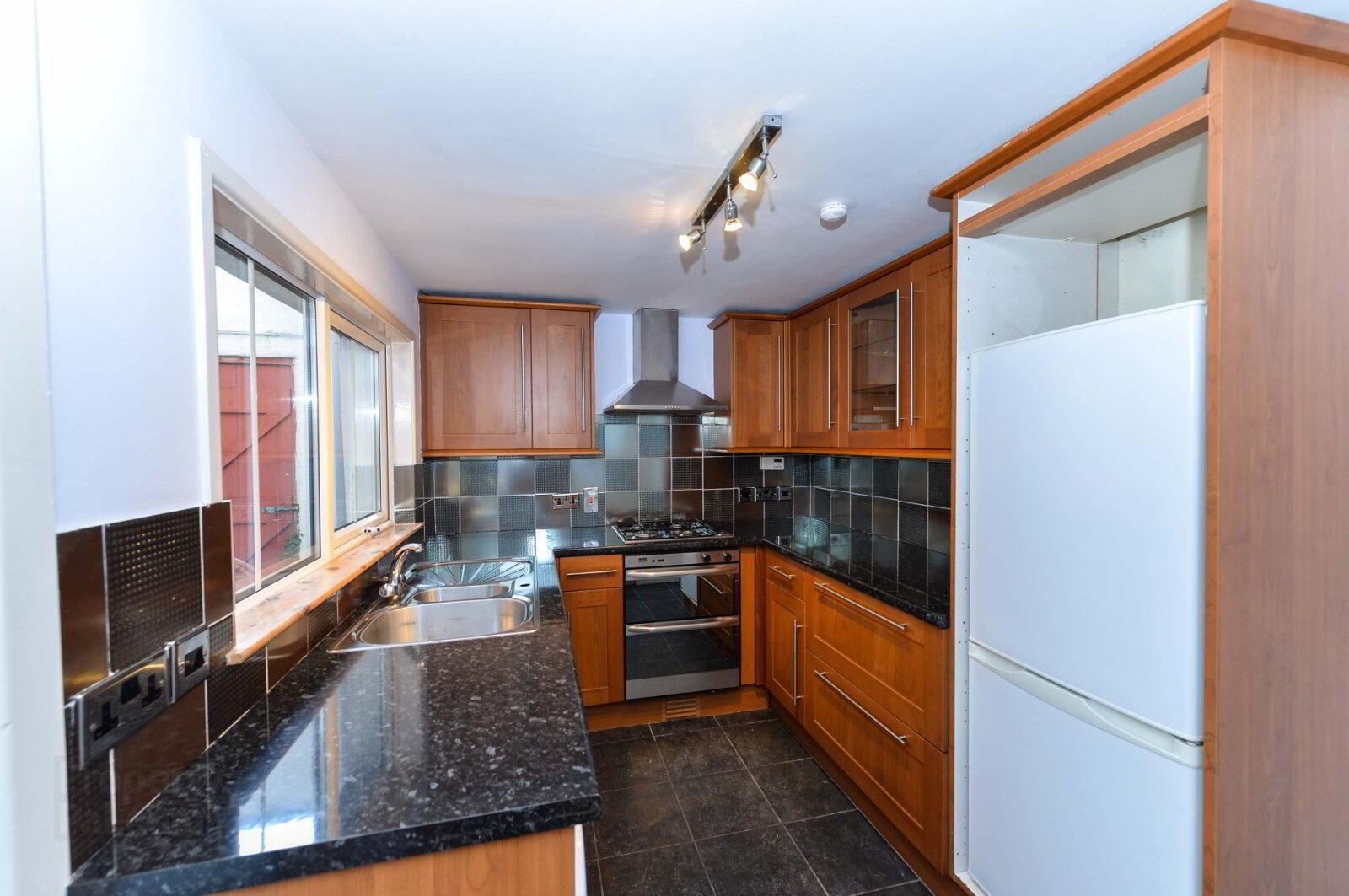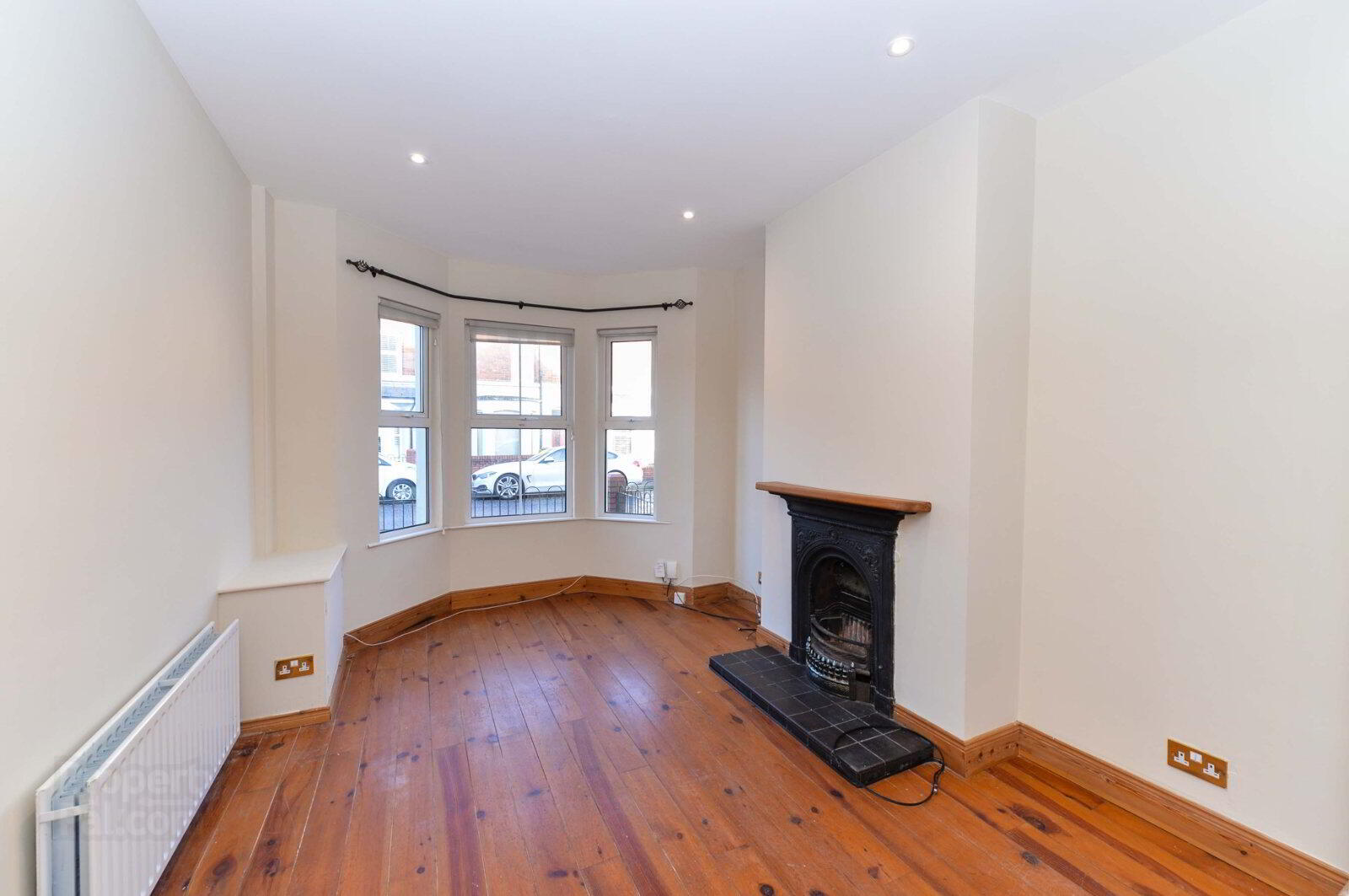


58 Belmont Avenue,
Belfast, BT4 3DE
4 Bed House
£1,175 per month
4 Bedrooms
1 Bathroom
1 Reception
Property Overview
Status
To Let
Style
House
Bedrooms
4
Bathrooms
1
Receptions
1
Available From
Now
Property Features
Furnishing
Unfurnished
Energy Rating
Heating
Oil
Broadband
*³
Property Financials
Lease Term
12 months minimum
Property Engagement
Views Last 7 Days
322
Views Last 30 Days
1,352
Views All Time
4,899

Features
- 4 Double Bedrooms
- Living/Dining Room With Bay Window
- Spacious Modern Kitchen
- Contemporary Bathroom
- Oil Fired Central Heating System
- Front Forecourt And Private Rear Yard
Key Accompanied Viewings Through branch
- Description
- We are delighted to offer to the rental market this beautifully presented and deceptively spacious mid terrace house. Of particular note is the contemporary bathroom. Additionally the property benefits from oil fired central heating and double glazing throughout. Close by are the admired Belmont and Ballyhackamore villages benefitting from the vast array of day to day amenities, attractions and shopping facilities all within walking distance. Public transport and Glider routes for city commuters are also easily accessible. To arrange a suitable viewing please contact the branch on 028 90 655555
- Entrance Hall
- Beautiful black and white flooring tiling. Upvc external door. Stairs leading to First Floor Landing.
- Living/Dining Room
- Spacious bright living room with bay window. Feature fireplace. Recessed lighting. Natural wood flooring.
- Spacious Modern Kitchen
- Shaker style wood effect kitchen with ample wall and floor units. Laminate work surface. One and a half bowl stainless steel sink unit with chrome mixer tap. Chimney style stainless steel extractor hood. Double stainless oven with 4 ring electric hob. Fridge/freezer and washing machine. Wall and floor tiling. Upvc to rear enclosed yard.
- FIRST FLOOR LANDING
- Carpet.
- Bedroom 1
- Bright spacious bedroom. Dual aspect. Natural wood flooring. Radiator.
- Bedroom 2
- New carpet. Wall shelving. Radiator.
- Contemporary Bathroom
- White suite comprising panel bath with separate chrome taps, pedestal wash hand basin with chrome mixer tap. Closed cupled WC. Walk in tiled shower enclosure with electric shower. Radiator. Recessed lighting. Wall tiling.
- SECOND FLOOR LANDING
- Hot press, Window. New carpet.
- Bedroom 3
- New carpet. Radiator. Vellux window.
- Bedroom 4
- New carpet. Radiator. Vellux window.
- Heating System
- Oil fired central heating system. Double glazing throughout.
- External
- Front forecourt in paving, red brick wall and gated. Private rear enclosed yard.





