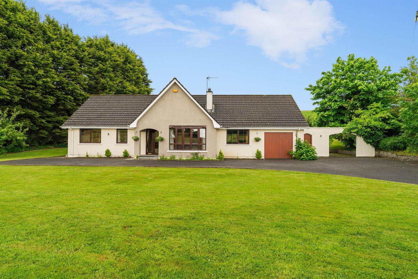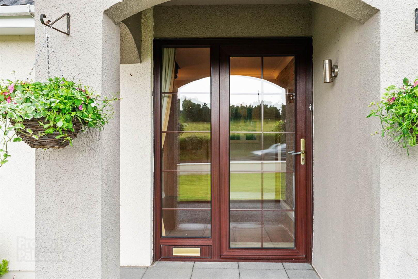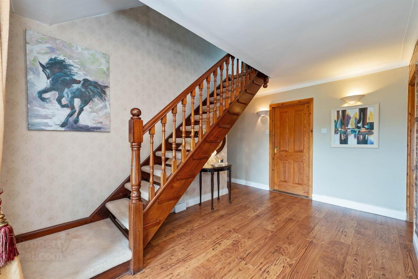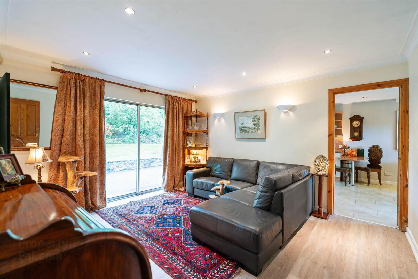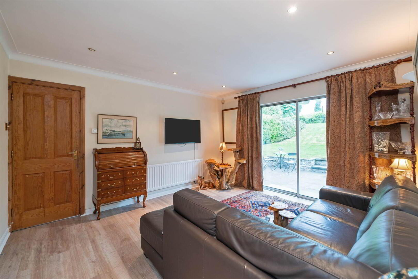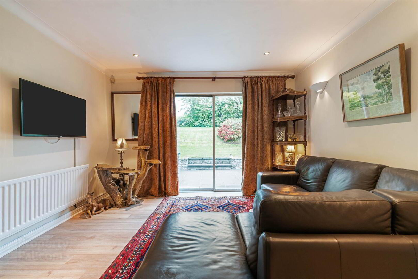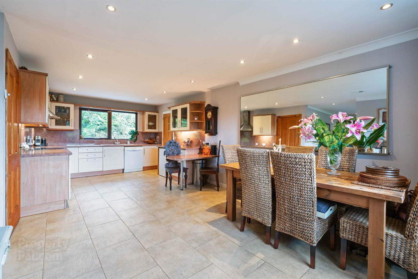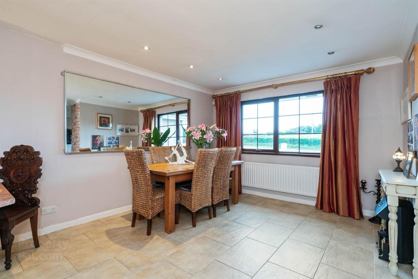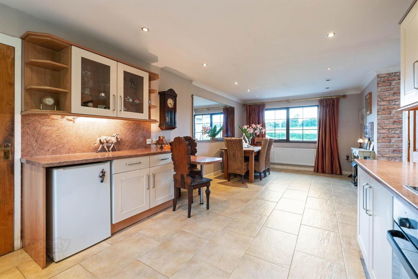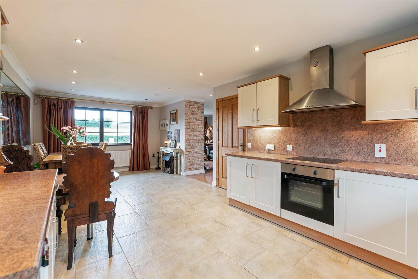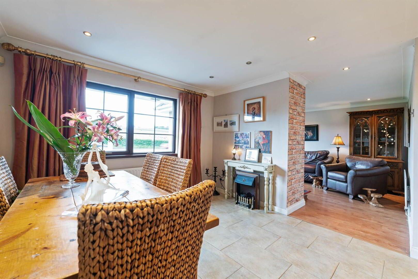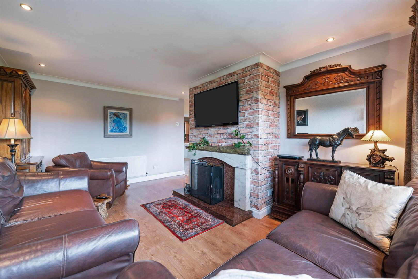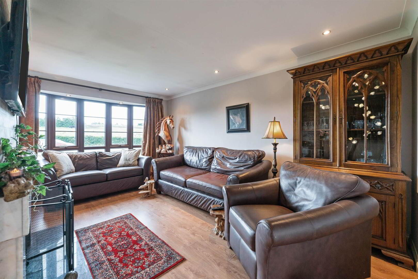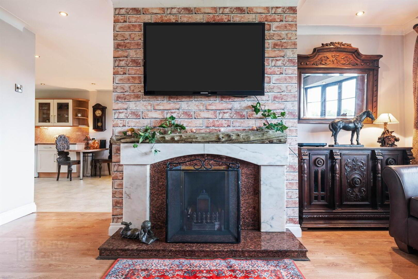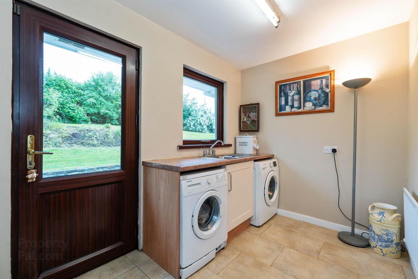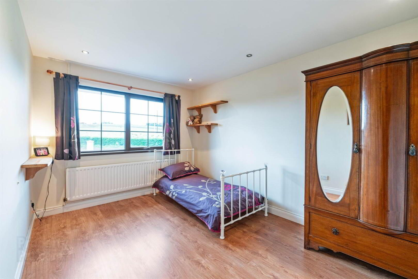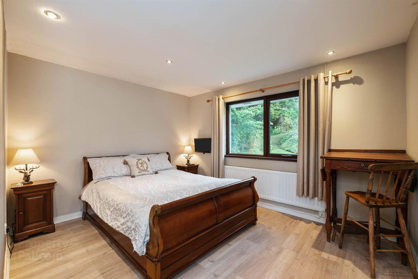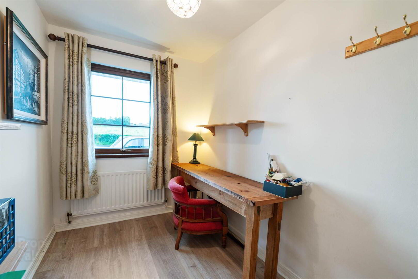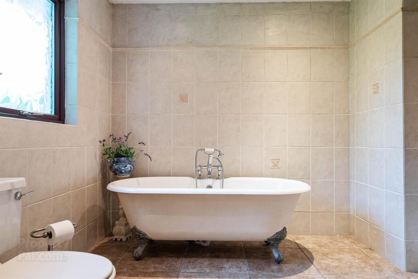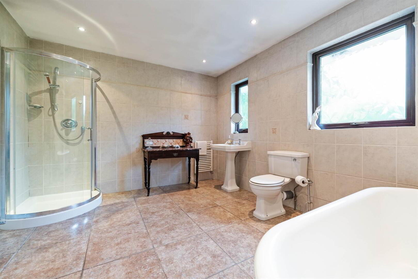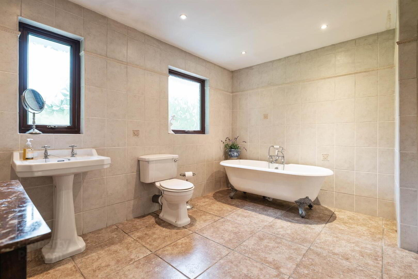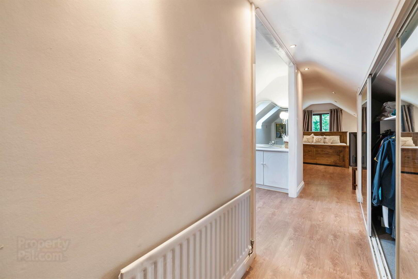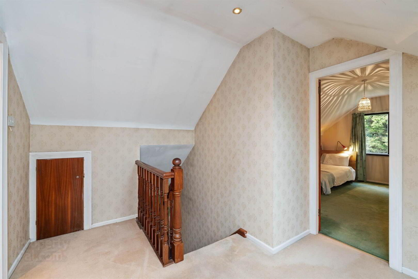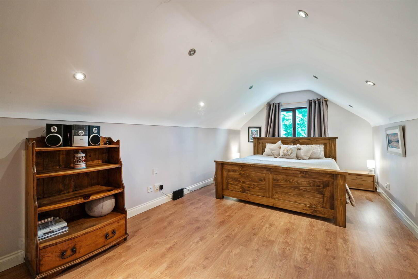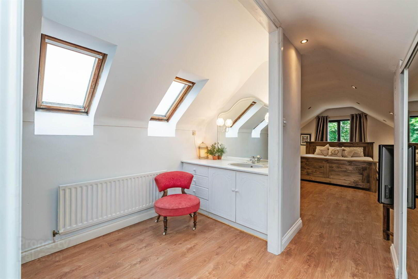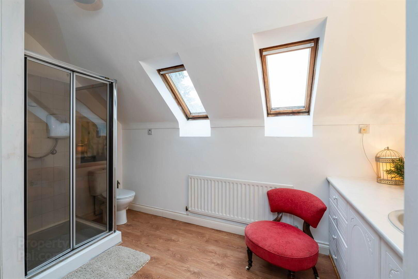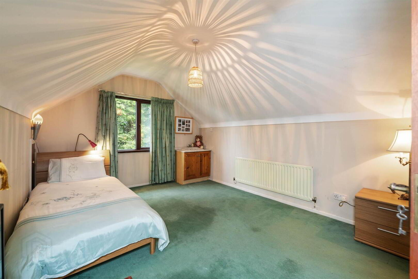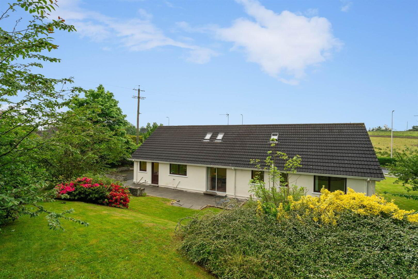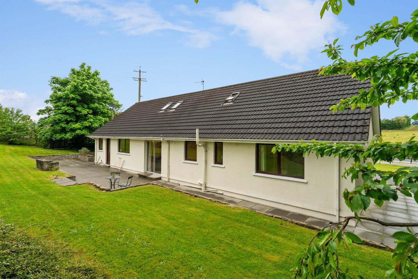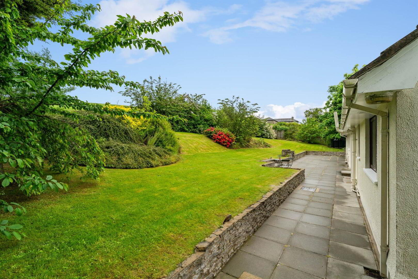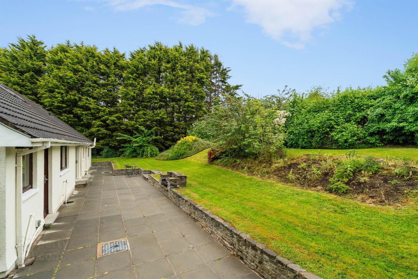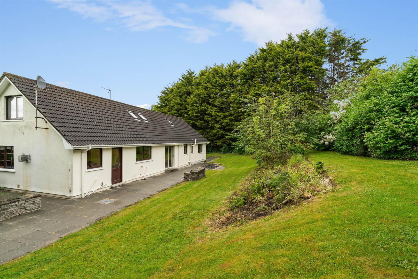579 Belfast Road,
Bangor, BT19 1UD
4 Bed Detached House
Sale agreed
4 Bedrooms
3 Receptions
Property Overview
Status
Sale Agreed
Style
Detached House
Bedrooms
4
Receptions
3
Property Features
Tenure
Not Provided
Energy Rating
Broadband
*³
Property Financials
Price
Last listed at Asking Price £350,000
Rates
£2,479.88 pa*¹
Property Engagement
Views Last 7 Days
21
Views Last 30 Days
132
Views All Time
11,228
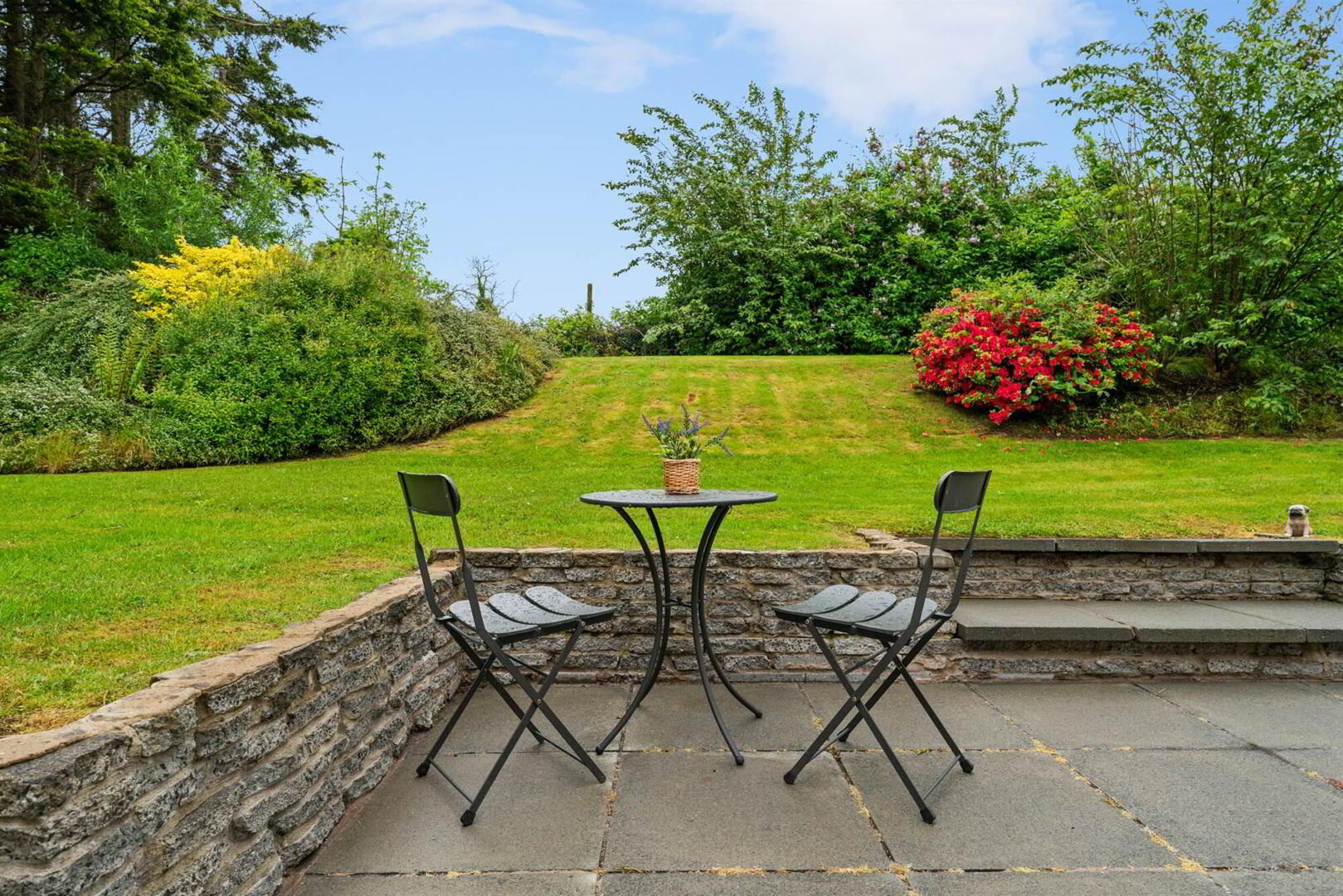
Features
- Fantastic family home set in on a generous plot
- Spacious family accommodation
- Grand entrance hallway
- Three ground floor reception rooms
- Living area with access to rear of property
- Ground floor study
- Front lounge with peaceful views
- Open plan kitchen and dining area
- Separate utility room
- Two double bedrooms on ground floor
- Family bathroom suite on ground floor
- First floor with two double bedrooms
- Principle bedroom with ensuite shower room and dressing area
- Attached garage
- Oil fired central heating
- Double glazed windows
- Convenient location between Bangor and Holywood
The accommodation comprises of a large entrance hall, two double bedrooms, living room with access to the rear of the property, open plan kitchen and dining with access to utility room, an additional sitting room and family bathroom suite all on the ground floor. On the first floor are two double sized bedrooms, the principle bedroom has a dressing room and an en suite shower room.
Externally the property has an attached garage with roller shutter door. The grounds surrounded the property are bordered by a mature hedge boundary. The property benefits from oil fired central heating and double glazed windows.
Situated conveniently between Bangor and Holywood it allows ease of access to Belfast City Centre only being 15 minutes away and George Belfast City Airport a 10 minute drive. It is rare for properties like this come to market in North Down. Internal inspection is highly recommended to appreciate what this property has to offer.
Ground Floor
- ENTRANCE HALL:
- uPVC glass panel front door.
- LOUNGE:
- 4.2m x 3.6m (13' 9" x 11' 10")
Patio doors. - KITCHEN/DINING:
- 7.5m x 3.4m (24' 7" x 11' 2")
Excellent range of solid high and low level units, Smeg Induction range cooker with Bosch 4 ring electric hob and under bench oven, stainless steel extractor hood, plumbed for dishwasher, recess for American style fridge freezer, ceramic tiled floor, recessed lighting, 1.5 drainer stainless steel sink unit with mixer tap. Open plan to dining area. - UTILITY ROOM:
- 3.2m x 2.m (10' 6" x 6' 7")
Low level units, single sink unit, plumbed for dishwasher and tumble dryer, access to rear and to Garage. - GARAGE:
- 5.3m x 3.1m (17' 5" x 10' 2")
Electric and power. - SNUG:
- 5.2m x 3.6m (17' 1" x 11' 10")
Open fire. - BEDROOM (3):
- 4.3m x 2.9m (14' 1" x 9' 6")
- BEDROOM (4):
- 3.8m x 3.3m (12' 6" x 10' 10")
- STUDY:
- 3.3m x 2.m (10' 10" x 6' 7")
- BATHROOM:
- Bathroom suite comprising: Free standing bath with mixer taps, enclosed shower unit with shower screen, wash hand basin with mixer taps, low flush WC, fully tiled walls, extractor fan, ceramic tiled floor, heated towel rail.
First Floor
- LANDING:
- Storage.
- BEDROOM (1):
- 5.5m x 3.3m (18' 1" x 10' 10")
Dressing room/built in wardrobes. - ENSUITE SHOWER ROOM:
- Enclosed shower unit with shower screen, vanity unit with storage wash hand basin and mixer tap, low flush WC.
- BEDROOM (2):
- 4.9m x 3.3m (16' 1" x 10' 10")
Storage into eaves.
Outside
- Entrance leading to driveway car parking areas to front, side and rear leading to gardens, outdoor lighting and tap.
Directions
Travelling towards Bangor from Holywood, 579 Belfast Road is on the right hand side, 200 yards after the turn off to Craigdarragh Road.


