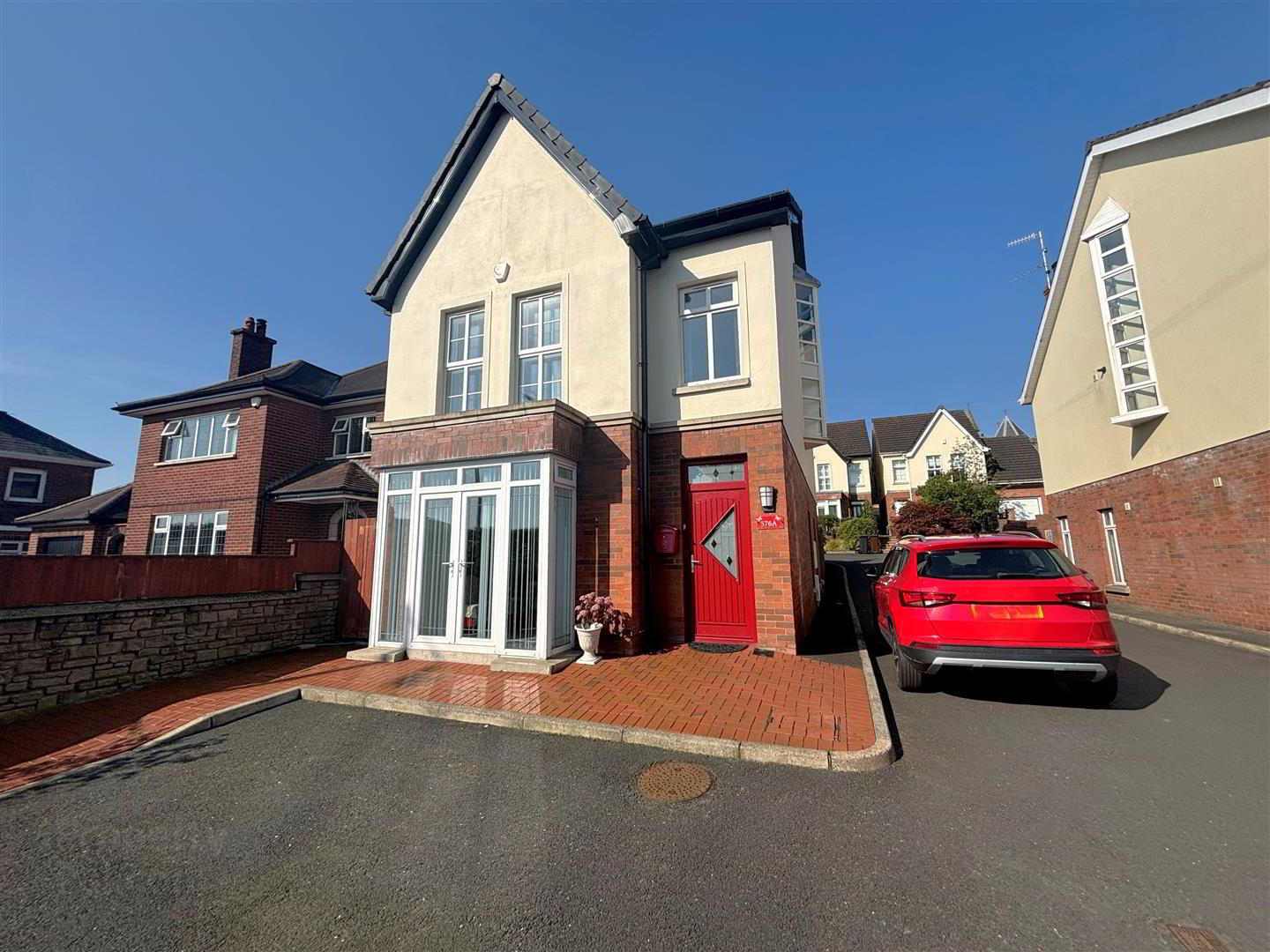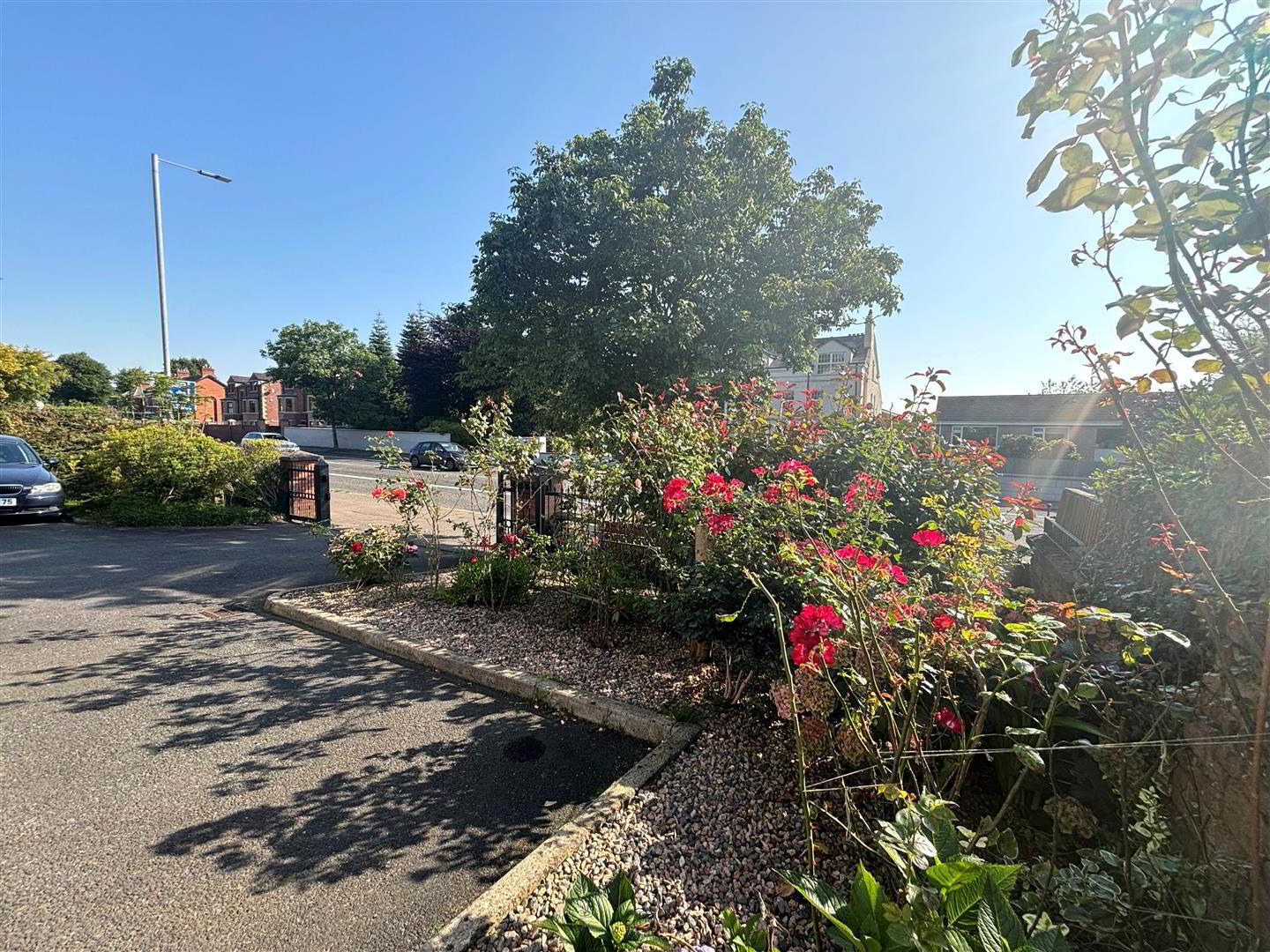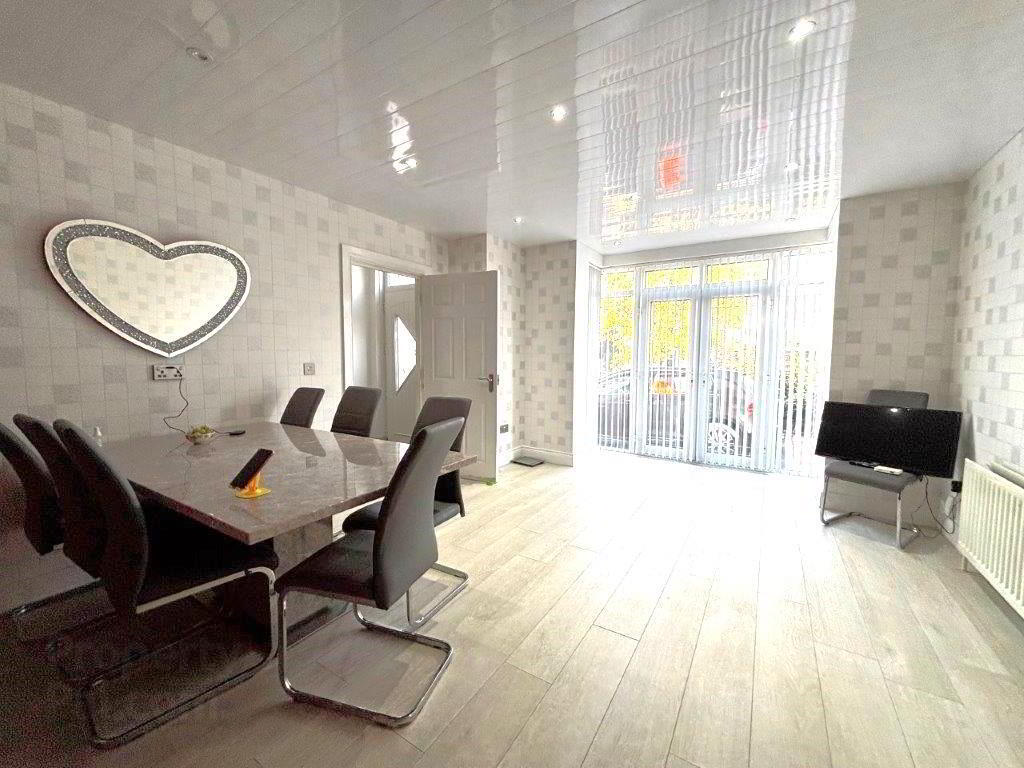


576a Antrim Road,
Belfast, BT15 5GL
4 Bed Detached House
Asking Price £395,000
4 Bedrooms
3 Bathrooms
2 Receptions
Property Overview
Status
For Sale
Style
Detached House
Bedrooms
4
Bathrooms
3
Receptions
2
Property Features
Tenure
Freehold
Broadband
*³
Property Financials
Price
Asking Price £395,000
Stamp Duty
Rates
£2,274.50 pa*¹
Typical Mortgage
Property Engagement
Views Last 7 Days
315
Views Last 30 Days
1,291
Views All Time
8,863

Features
- Modern Constructed Luxury Family Home
- 4 Bedrooms 2 Reception Rooms
- Integrated Luxury Fitted Kitchen
- Utility Room/Furnished Down Stairs Cloakroom
- Upvc Double Glazed Windows Pvc Fascia & Eaves
- Gas Central Heating
- Twin En Suite Shower Rooms To First & Second Floors
- Modern White Family Bathroom Suite
- Private Gardens Ample Car Parking And Driveway
- Highly Sought After Section Antrim Road
A fabulous modern constructed red brick detached villa holding a prime position set within a mews of 4 detached villas. The generously proportioned accommodation comprises 4 bedrooms, two en-suite shower rooms, dressing room, 2 reception rooms, spacious lounge with patio doors to walled garden, open plan integrated fitted kitchen with dining area into bay and modern white family bathroom. The dwelling further offers uPvc double glazed windows, alarm system, downstairs furnished cloakroom, utility room, pvc fascia and eaves and gas central heating. Remote entry gates with driveway and private gardens combine with the perfect location with Belfast Castle, Fortwilliam Golf Course and the City a short distance away with highly anticipated glider due to arrive.
Immediate viewing strongly recommended.
- Entrance Hall
- Upvc double glazed entrance door, telephone point, panelled radiator, storage cupboard, utiliy room.
- Furnished Cloakroom
- White suite comprising pedestal wash hand basin, low flush wc, radiator, ceramic tiled floor, pvc walls, recessed lighting.
- Kitchen 6.15 x 4.04 (20'2" x 13'3")
- Bowl and a half drainer stainless steel sink unit, extensive range of high and low level units, granite worktops, built-in high level oven, extractor fan, splash back, integrated fridge/freezer, integrated dishwasher, pvc panelled ceiling, recessed lighting, wood laminate floor.
- Dining Area into Bay
- Wood laminate floor.
- Lounge 5.49 x 4.17 (18'0" x 13'8")
- Attractive granite fireplace, electric fire, ceramic tiled floor, upvc double glazed patio doors, two double panelled radiators,
- Utility
- Plumbed for washing machine, tumble dryer space, cermic tiled floor.
- First Floor
- Landing, panelled radiator, hotpress/copper cylinder.
- Bedroom 4.11 x 3.73 (13'5" x 12'2")
- Double panelled radiator, twin built-in robe, wall light point,
- En-suite Shower Room
- White suite comprising shower cubicle, thermostatically controlled shower unit, pedestal wash hand basin, low flush wc, fully tiled shower, partly tiled walls, panelled radiator, creamic tiled floor, pvc ceiling, recessed lighting.
- Bathroom
- White suite with chrome fitments comprising panelled bath, telephone hand shower, low flush wc, parlty tiled walls, pvc ceiling, ceramic tiled floor, panelled raidator.
- Bedroom 4.95 x 2.59 (16'2" x 8'5")
- Double panelled radiator, wall light points.
- Bedroom 5.33 x 3.73 (17'5" x 12'2")
- Double panelled raditor, wall light point.
- Second Floor
- Bedroom 7.75 x 3.28 (25'5" x 10'9")
- Feature window, double panelled radiators, wall light point.
- Dressing Room
- Gas boiler, walk-in storage, wood laminate floor.
- En-suite Shower Room
- White suite comprising corner shower cubicle, thermostatically controlled shower unit, pedetal wash hand basin, low flush wc, fully tiled walls, ceramic tiled floor, panelled radiator, recessed lighting, pvc ceiling.
- Storage Cupboard 5.33 x 1.09 (17'5" x 3'6")
- Wood laminate floor.
- Outside
- Electric entrance gates, car parking to front, walled rear garden in patio.



