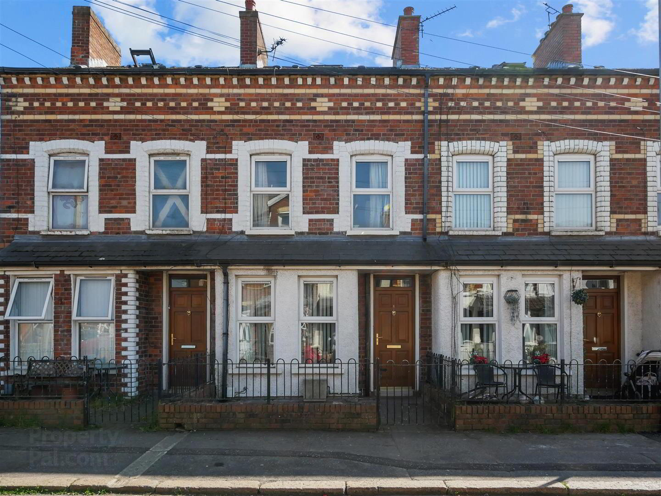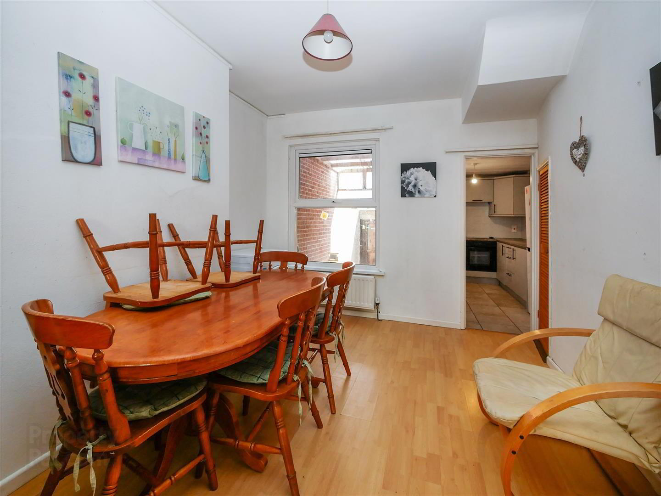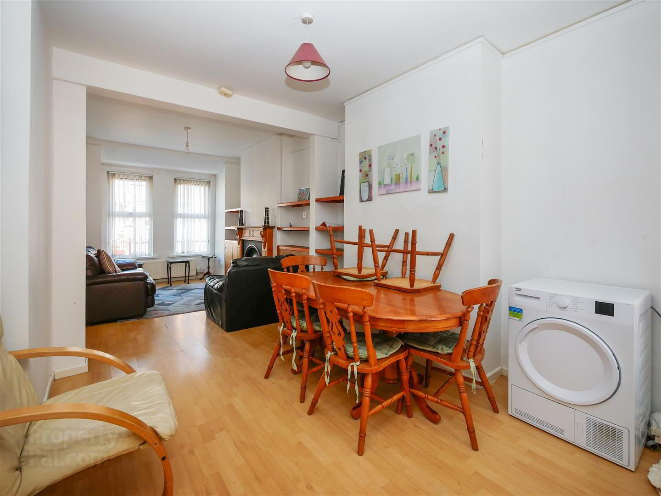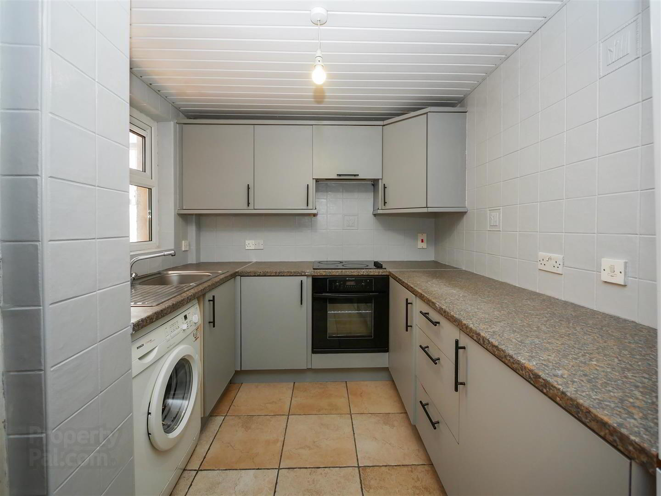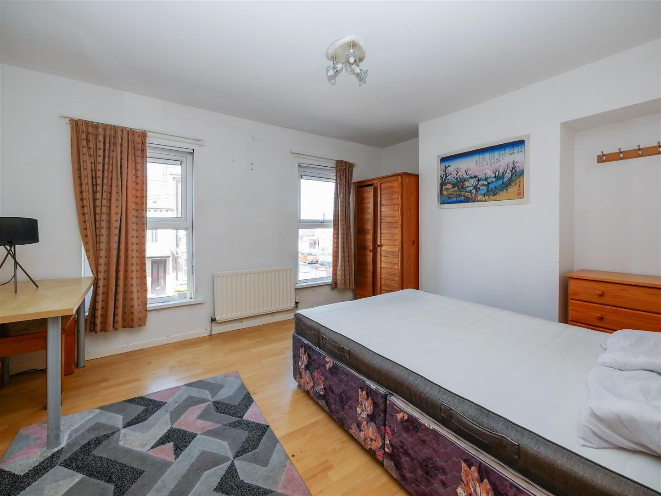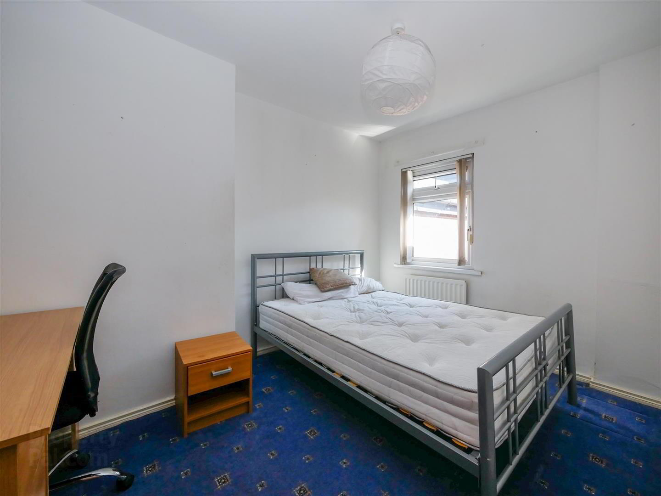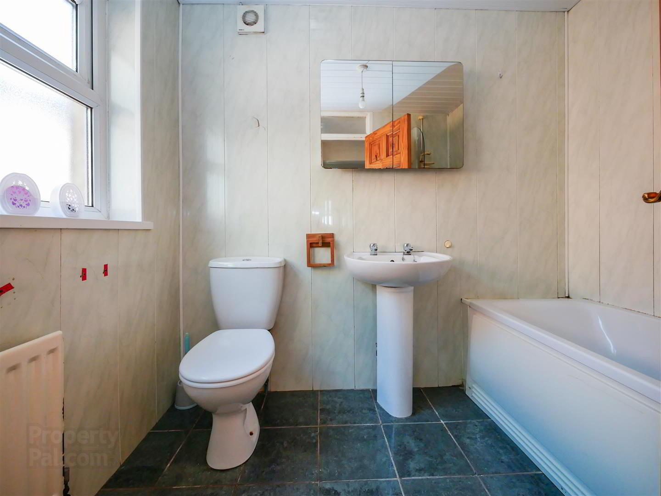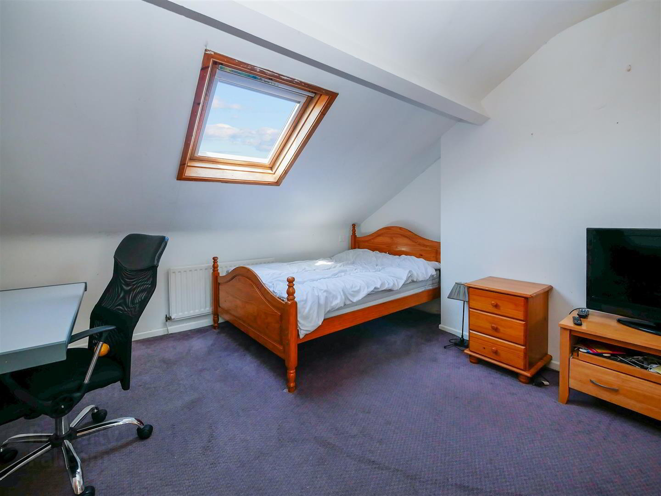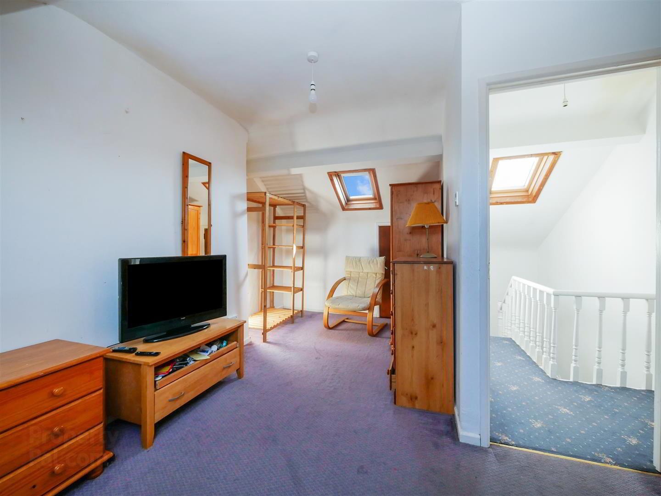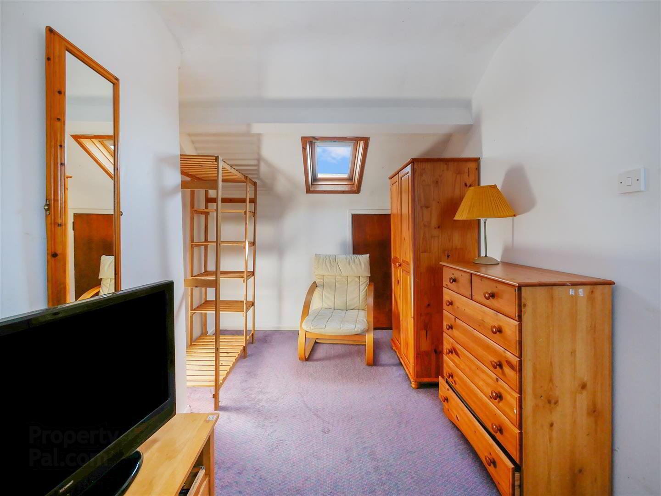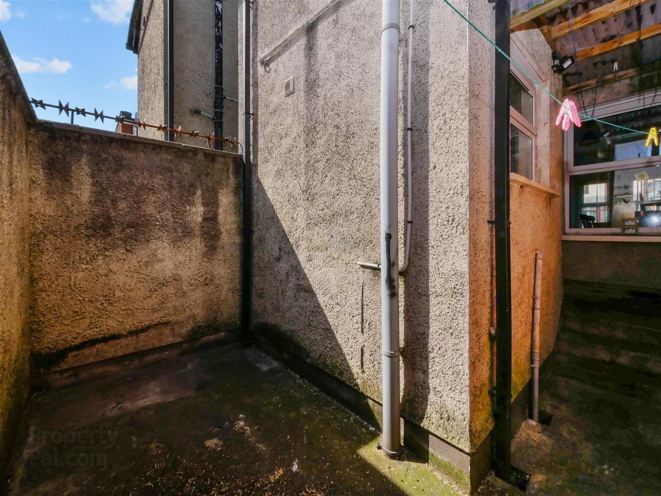57 Portallo Street,
Woodstock Road, Belfast, BT6 9BE
3 Bed Terrace House
Asking Price £135,000
3 Bedrooms
1 Bathroom
1 Reception
Property Overview
Status
For Sale
Style
Terrace House
Bedrooms
3
Bathrooms
1
Receptions
1
Property Features
Tenure
Leasehold
Energy Rating
Broadband
*³
Property Financials
Price
Asking Price £135,000
Stamp Duty
Rates
£839.39 pa*¹
Typical Mortgage
Legal Calculator
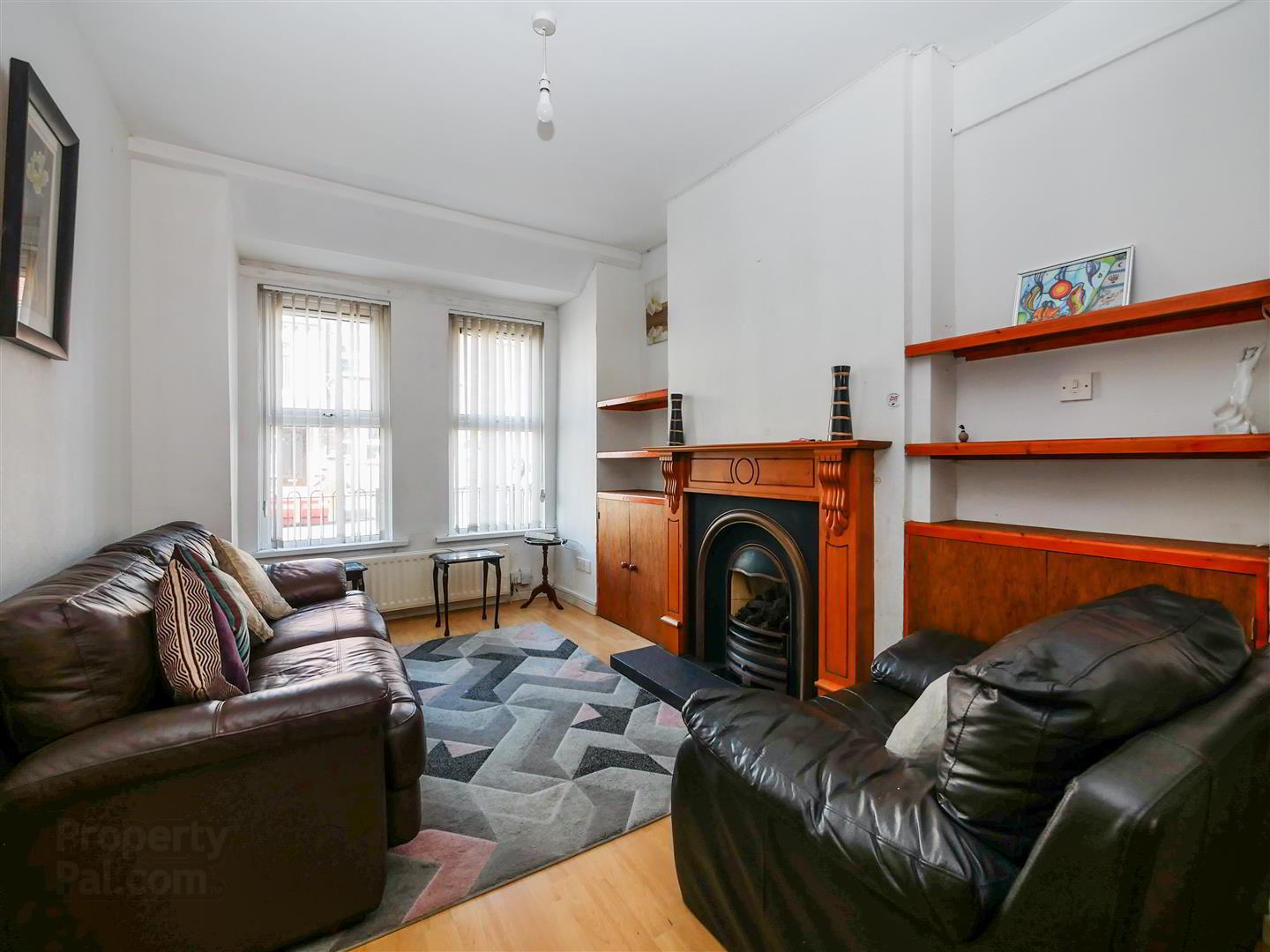
Features
- 3 storey town terrace
- 3 good size bedrooms
- Lounge open to the dining area
- Fitted kitchen
- 1st floor white bathroom suite
- Gas central heating
- Double glazed windows
- Enclosed rear yard
- Chain free onward sale
- Convenient to so many amenities
Located just off the Woodstock Road, this deceptively spacious 3 storey mid terrace home comprises three good size bedrooms, a spacious lounge with dining area, a fitted kitchen and 1st floor white bathroom suite . In addition it also benefits from gas fired central heating, double glazing and is very convenient to a vast range of local amenities along the Cregagh and Woodstock Road. This property is also chain free and although it requires some updating would make an ideal purchase for the 1st time buyers / professionals looking to purchase a home in this area, given it's convenience into Belfast City Centre. View now to avoid disappointment.
- The accommodation comprises
- Hardwood front door leading to the entrance porch. Glass panelled inner door leading to the entrance hall
- Entrance hall
- Lounge / dining 7.67m x 3.23m at widest points (25'2 x 10'7 at wid
- Laminate flooring. Cast iron fireplace with raised tiled hearth, open to the dining area.
- Dining
- Laminate flooring, under stairs storage.
- Kitchen 3.15m x 2.64m (10'4 x 8'8)
- Range of high and low level units, single drainer sink unit with mixer taps, formica work surfaces, 4 ring hob and under oven, extractor fan, plumbed for washing machine, fridge freezer space, pvc panelled ceiling.
- 1st floor
- Landing, gas boiler.
- Bedroom 1 4.09m x 3.28m (13'5 x 10'9)
- Laminate flooring.
- Bedroom 2 3.43m x 2.51m (11'3 x 8'3)
- Bathroom 2.34m x 1.75m (7'8 x 5'9)
- White suite comprising panelled bath, mixer taps, telephone hand shower, low flush w/c, pedestal wash hand basin, pvc panelled walls & ceiling, tiled floor.
- 2nd floor
- Bedroom 3 5.92m x 4.17m at widest points (19'5 x 13'8 at wid
- 2 x roof windows, eaves storage.
- Additional bedroom 3 image
- Outside
- Front area
- Brick paved front garden area.
- Rear yard
- Enclosed rear yard, part covered.


