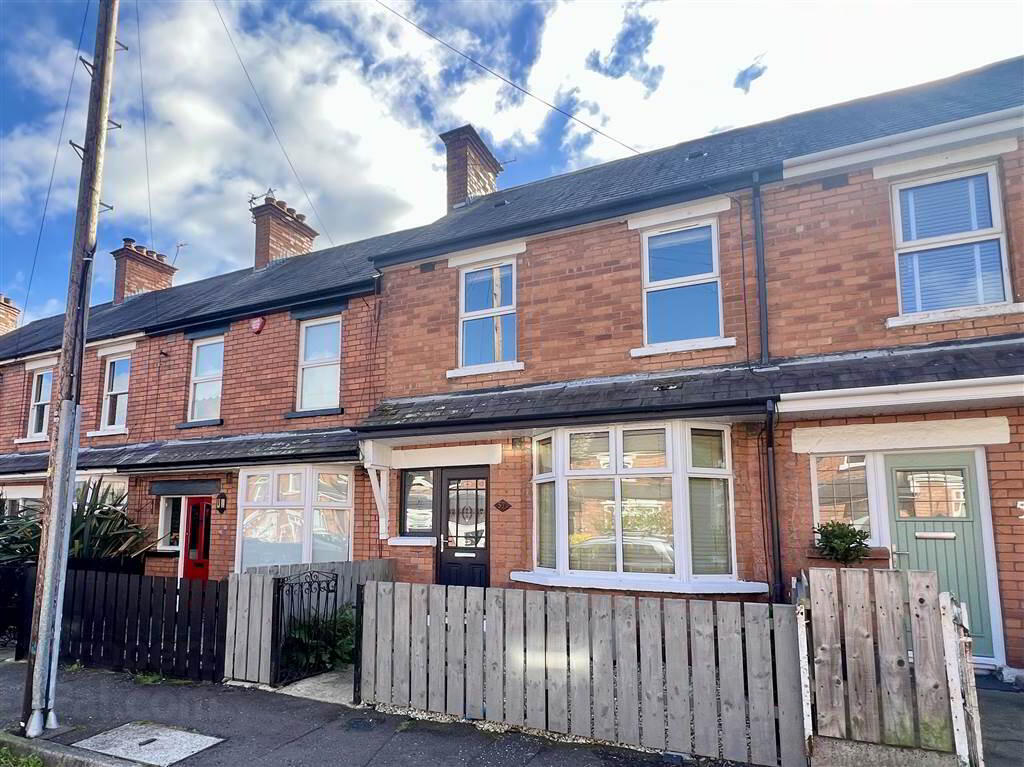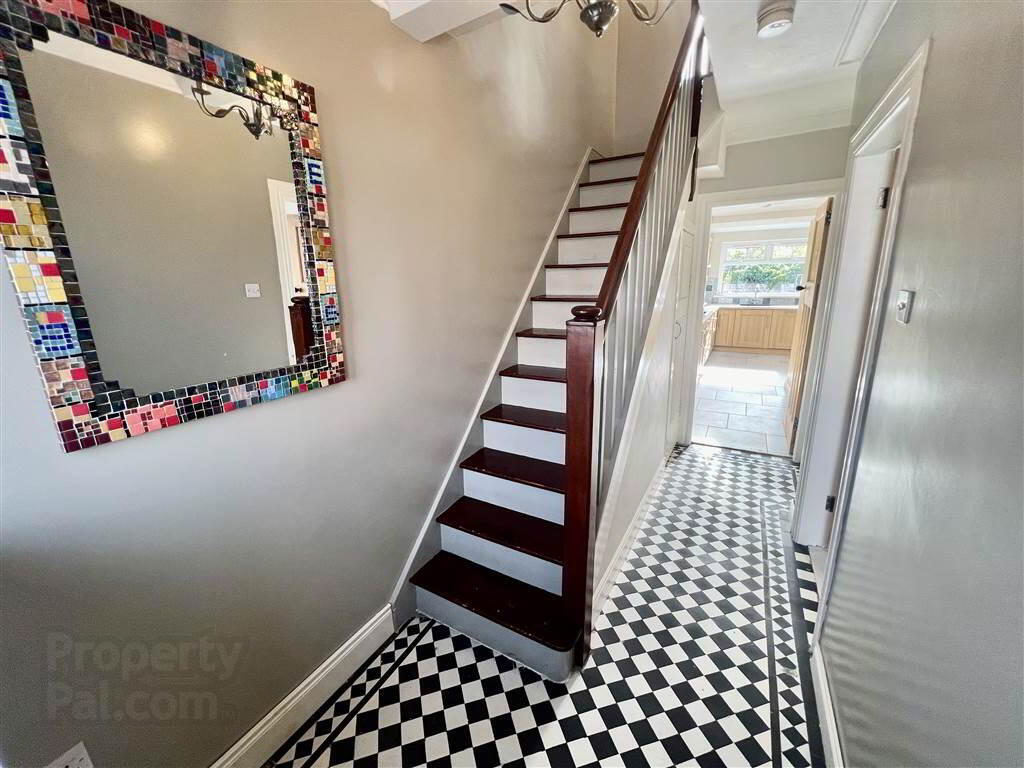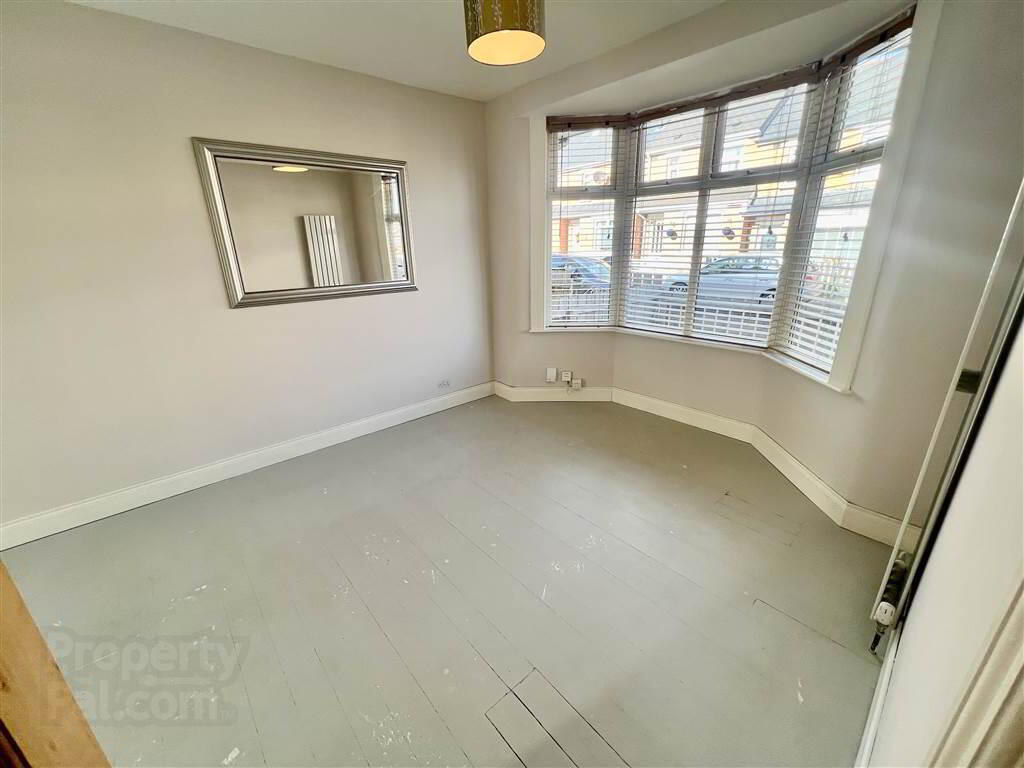


57 Loopland Gardens,
Belfast, BT6 9EB
3 Bed Terrace House
Sale agreed
3 Bedrooms
2 Receptions
Property Overview
Status
Sale Agreed
Style
Terrace House
Bedrooms
3
Receptions
2
Property Features
Tenure
Not Provided
Energy Rating
Broadband
*³
Property Financials
Price
Last listed at Guide Price £185,000
Rates
£1,046.27 pa*¹
Property Engagement
Views All Time
2,614

Features
- Extended Mid Terrace
- Presented To A High Standard Throughout
- Three Bedrooms
- Large Through Lounge
- Extended Luxury Fitted Kitchen
- Modern Bathroom With White Suite
- Gas Central Heating
- UPVC Double Glazing
- Paved South Facing Rear Garden
- Sought After Location
- Viewing Highly Recommended
- Chain Free
Ground Floor
- HALLWAY:
- LIVING ROOM:DINING ROOM
- 6.94m x 3.16m (22' 9" x 10' 4")
- KITCHEN:
- 5.62m x 1.65m (18' 5" x 5' 5")
Open to dining - DINING ROOM:
- 3.38m x 2.8m (11' 1" x 9' 2")
First Floor
- LANDING:
- BEDROOM (1):
- 3.98m x 2.79m (13' 1" x 9' 2")
- BEDROOM (2):
- 3.m x 2.99m (9' 10" x 9' 10")
- BEDROOM (3):
- 2.12m x 2.m (6' 11" x 6' 7")
- BATHROOM:
- 1.81m x 1.71m (5' 11" x 5' 7")
Directions
From Cregagh Road turn to Loopland Park then right into Gibson Park Gardens , left into Loopland Crescent and then right into Loopland Gardens




