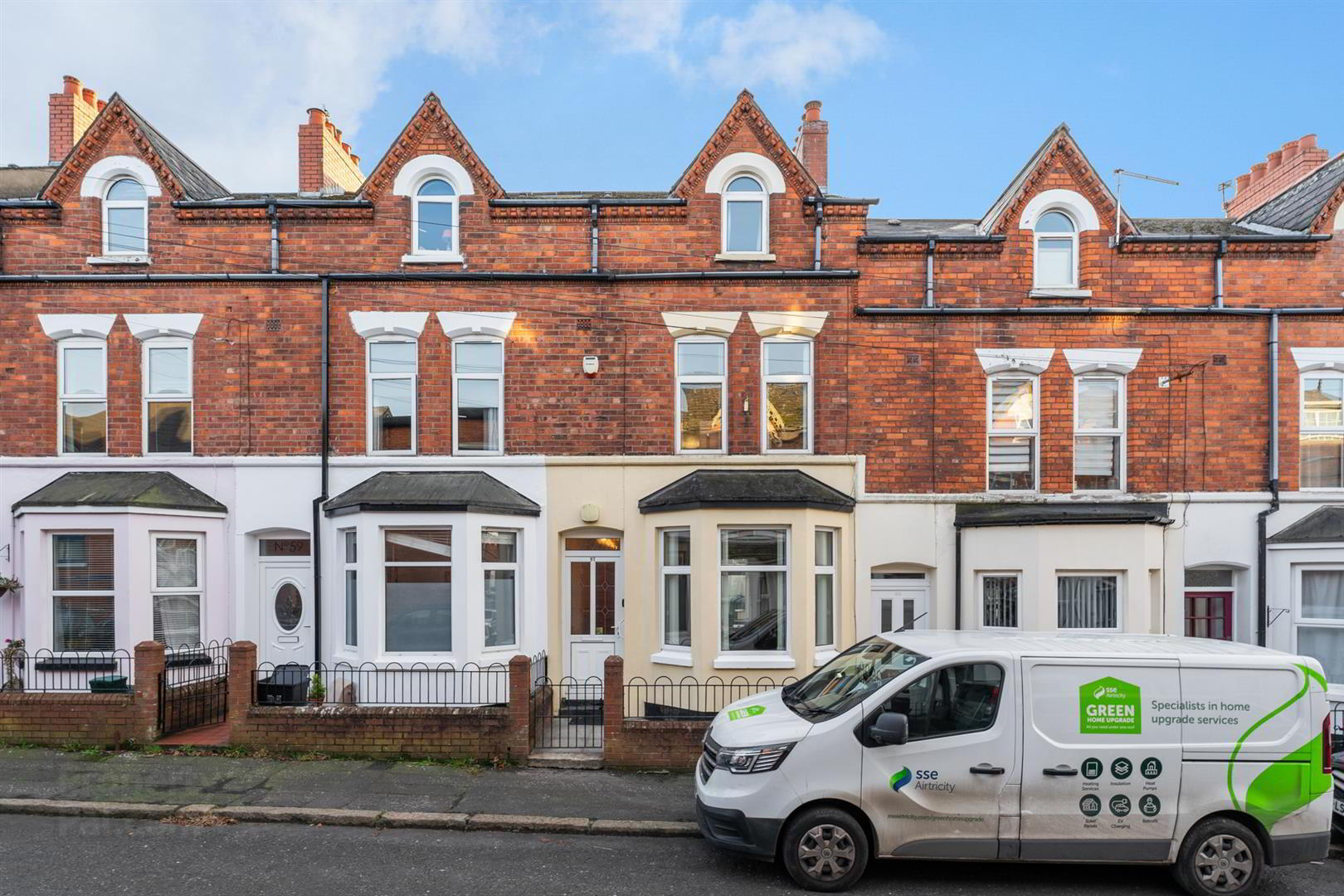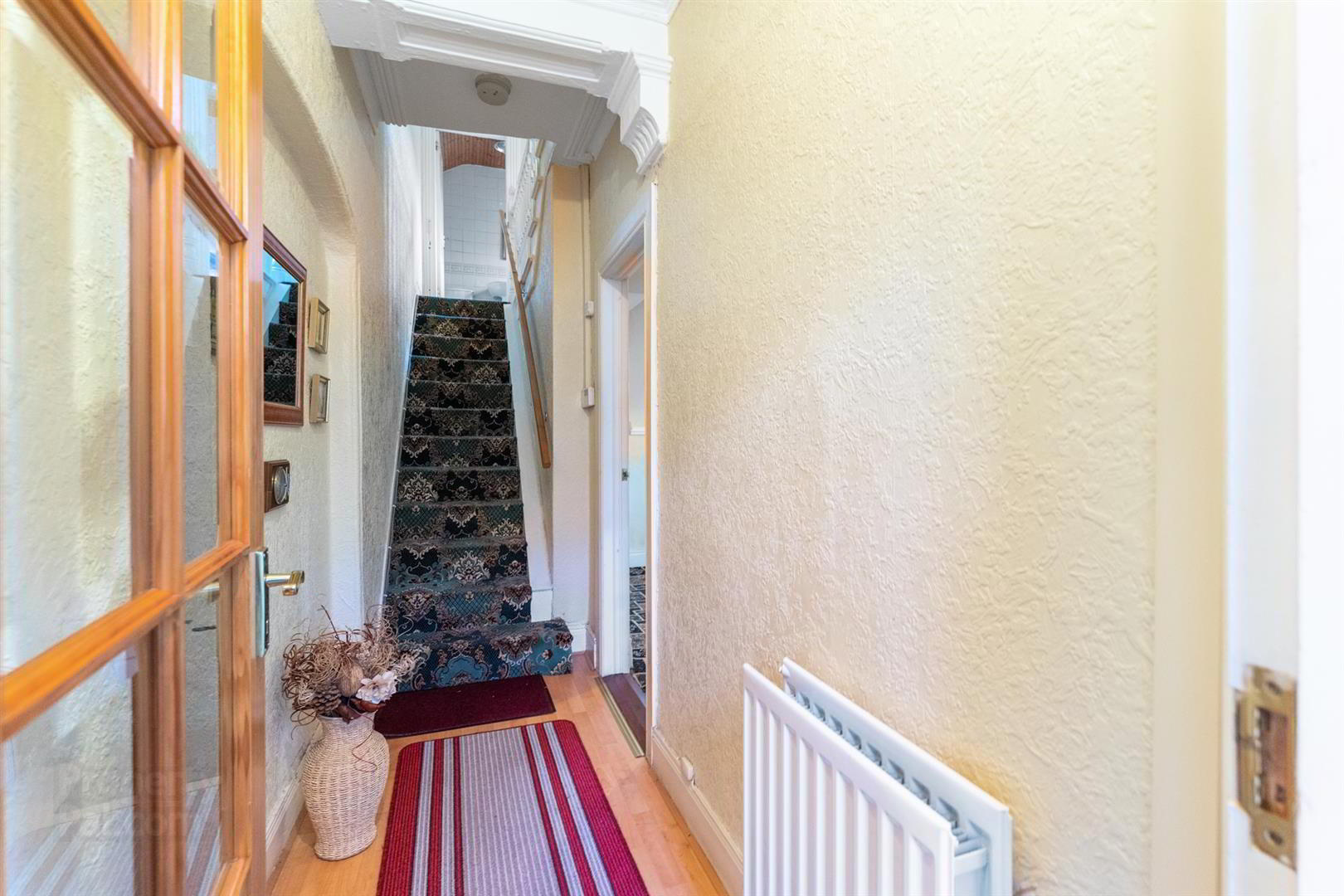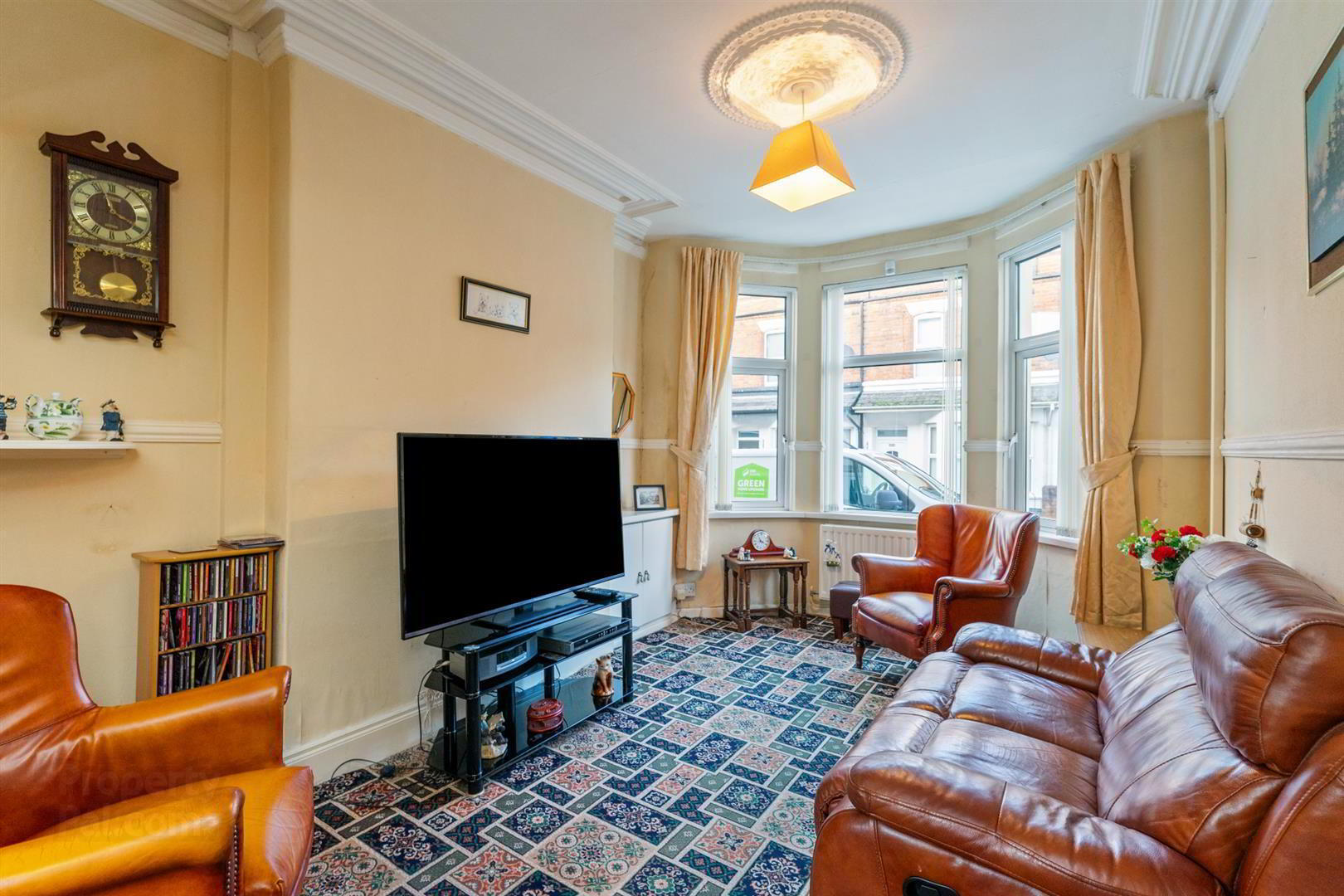


57 Lomond Avenue,
Belfast, BT4 3AJ
4 Bed Terrace House
Sale agreed
4 Bedrooms
1 Bathroom
1 Reception
Property Overview
Status
Sale Agreed
Style
Terrace House
Bedrooms
4
Bathrooms
1
Receptions
1
Property Features
Tenure
Leasehold
Energy Rating
Broadband
*³
Property Financials
Price
Last listed at Offers Around £155,000
Rates
£841.57 pa*¹
Property Engagement
Views Last 7 Days
517
Views Last 30 Days
3,971
Views All Time
5,650

Features
- A Substantial Four Bedroom Terrace Property Requiring Some Modernisation
- Entrance Hall And Generous Lounge With Archway To Dining Room.
- Fitted Kitchen With Extensive Range Of Units, Including Built-In Oven
- Four Well Proportioned Bedrooms, Two First Floor & Two Second Floor
- Shower Room Comprising Of Walk In Shower Cubicle And Fully Tiled Walls
- Small Front Concrete Area And Enclosed Rear Yard With Timber Decking Area
- Just Off The Popular Holywood Road And Walking Distance To Ballyhackamore
- Ideal For A Wide Range Of Purchasers, Early Viewing Recommended
The accommodation comprises of entrance hall with wood laminate flooring, generous lounge with archway to dining room. Fitted kitchen with extensive range of units, including built-in oven with ceramic hob, partly tiled walls and ceramic tiled flooring, wood panelled ceiling with recessed spotlighting. The first floor includes two well proportioned bedrooms, including built-in robes and cupboards. Shower room comprising of walk in shower cubicle and fully tiled walls. The second floor offers a further two well proportioned bedrooms , one with Velux window.
The outside includes a small front concrete area and enclosed rear yard with timber decking area. Having been a fantastic family home for many years, this property is now ready for a new buyer to make some repairs and improvements, and put their own stamp on it.
- Accommodation Comprises
- Enclosed Entrance Porch
- Wood laminate floor.
- Entrance hall
- Wood laminate floor.
- Lounge 4.01m x 2.95m (13'2 x 9'8)
- (into bay) Archway to:-
- Dining Room 3.25m x 3.12m (10'8 x 10'3)
- (at widest points) Storage under stairs.
- Kitchen 2.95m x 1.93m (9'8 x 6'4 )
- Excellent range of high and low level units including display cabinets, Formica work surfaces, inset 1 1/4 bowl single drainer ceramic sink unit with mixer tap, built in under oven, ceramic hob, integrated extractor hood, housing for fridge freezer, plumbed for washing machine, part tiled walls, ceramic tiled floor, wood panelled ceiling with recessed spot lighting.
- First Floor
- Landing
- Bedroom 1 4.29m x 3.20m (14'1 x 10'6)
- Including range of built in wardrobes with sliding mirror doors.
- Bedroom 2 3.12m x 2.59m (10'3 x 8'6)
- Including built in cupboard and hotpress.
- Shower Room
- White suite comprising walk in shower area with built in shower, tiled splashback and low level shower doors, pedestal wash hand basin with mixer tap, low flush WC, fully tiled walls, wood panelled ceiling, extractor fan.
- Second Floor
- Landing
- Bedroom 3 4.32m x 3.40m (14'2 x 11'2 )
- (at widest points)
- Bedroom 4 2.62m x 1.91m (8'7 x 6'3)
- (average measurements) Velux window.
- Outside
- Small front garden, enclosed rear yard with wood decking area, boiler house with oil fired boiler, outside water tap, access to rear for bins.




