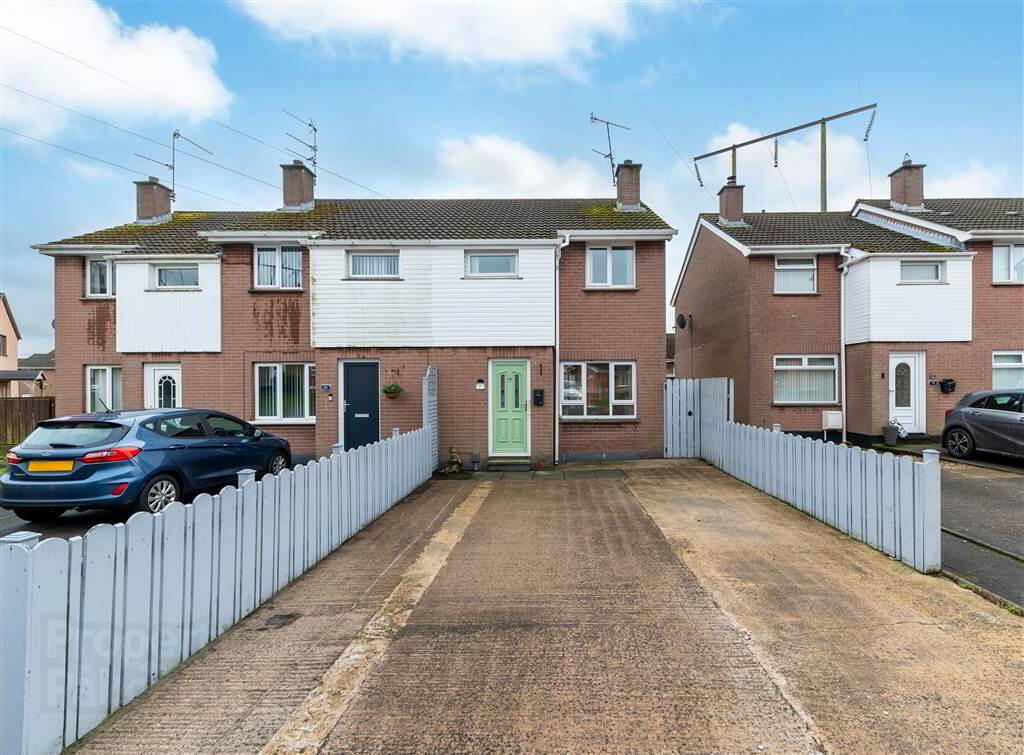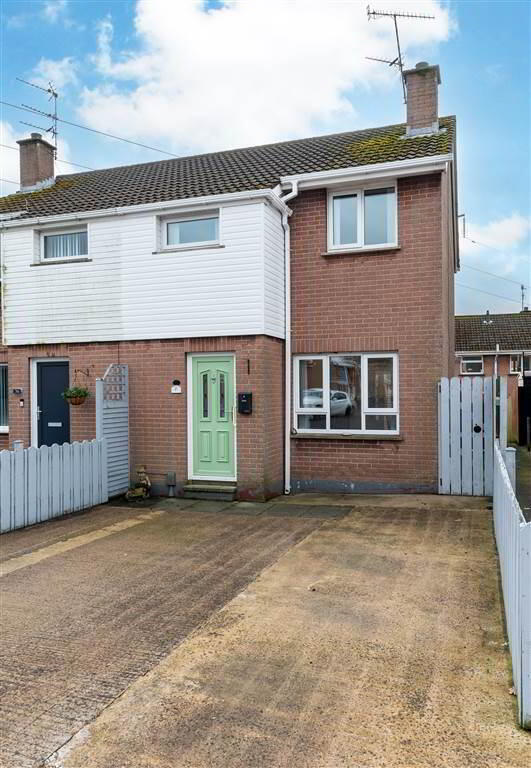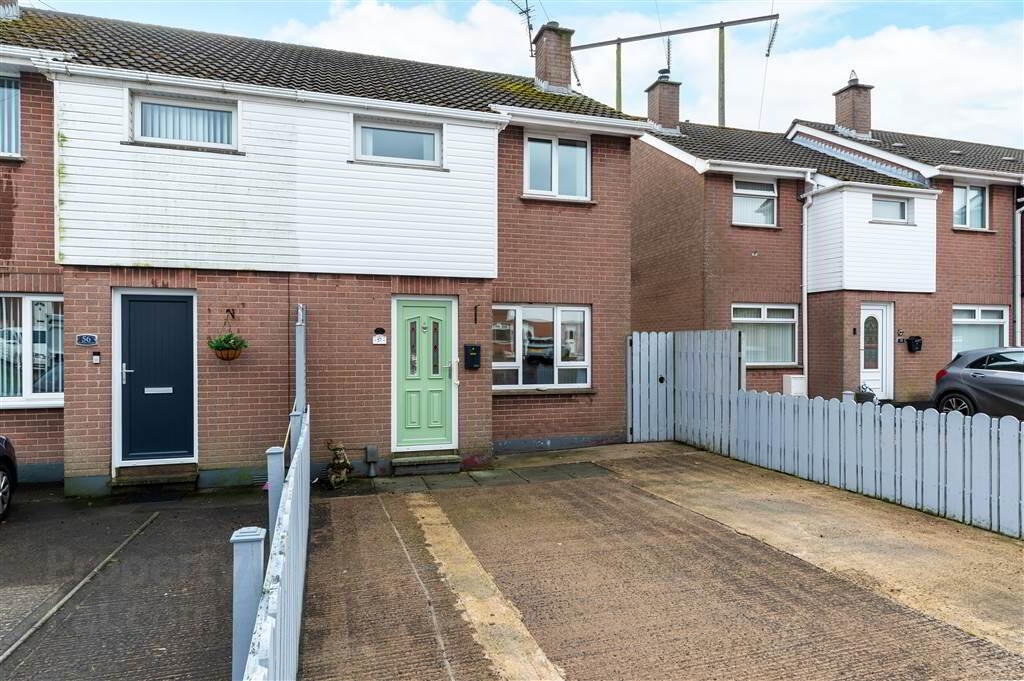


57 Killowen Grange,
Lisburn, BT28 3HQ
3 Bed End-terrace House
Offers Around £139,950
3 Bedrooms
1 Reception
Property Overview
Status
For Sale
Style
End-terrace House
Bedrooms
3
Receptions
1
Property Features
Tenure
Not Provided
Energy Rating
Broadband
*³
Property Financials
Price
Offers Around £139,950
Stamp Duty
Rates
£652.50 pa*¹
Typical Mortgage

Features
- A Charming End-Terrace Residence Situated In A Quiet, Settled, Cul-De-Sac Location
- Three Good Size Bedrooms
- Bright & Spacious Lounge With Feature Fireplace
- Recently Installed Modern Fitted Kitchen With Space For Casual Dining
- White Bathroom Suite
- uPVC Triple Glazing
- Oil Fired Central Heating
- Driveway For Off Street Parking For Two Cars
- Solar Panels
- Private Enclosed Paved Garden To Rear
- Finished To A Fantastic Standard Throughout
- The Perfect Starter Home - Chain Free
On entering you are greeted by a welcoming hallway, this leads to a generous lounge which has a beautiful feature fireplace, the contemporary kitchen has been finished to an exceptional standard, there is also additional space for casual dining which is a big bonus. Upstairs you will find three well proportioned bedrooms and a modern white bathroom suite. Outside to the front there is a good sized driveway for off street parking and a private enclosed paved garden to the rear, this space is perfect for entertaining family and friends.
Killowen Grange is situated in a quiet cul-de-sac location, the area is renowned among first time buyers and young families. Lisburn city centre is only a few minutes away where you will find a wide range of shops, restaurants and recreational facilities. Properties finished to this standard and within this price range do not sit on the market for long. Prompt viewing is a must to avoid disappointment.
Ground Floor
- LOUNGE:
- 4.65m x 3.84m (15' 3" x 12' 7")
Laminate wood flooring, fireplace with wood surround, tiled inset and open fire, ceramic tiled heath, cornice ceiling, double panelled radiator, panelled radiator, storage cupboard. - KITCHEN:
- 4.65m x 3.28m (15' 3" x 10' 9")
Range of high and low level units. formica work surfaces, sink unit with mixer taps, 4 ring ceramic hob with electric oven, american style fridge freezer, glass display unit, intergrated dish washer, ceramic tile flooring, recess spotlight.
First Floor
- LANDING:
- Roofspace, storage cupboard.
- BATHROOM:
- White suite comprising of panelled bath, electric shower with mixer taps, low flush w.c, partly tiled walls, ceramic tile flooring, recess spotlight, extractor fan.
- BEDROOM (1):
- 3.58m x 2.69m (11' 9" x 8' 10")
Laminate wood flooring, mirror sliderobes. - BEDROOM (2):
- 3.43m x 2.72m (11' 3" x 8' 11")
Laminate wood flooring, panelled radiator. - BEDROOM (3):
- 3.45m x 2.01m (11' 4" x 6' 7")
Laminate wood flooring, panelled radiator, storage cupboard.
Outside
- To the front: Driveway for off street parking for two cars.
To the rear: Private enclosed paved garded, shed currently being used as a utility room, oil fired central heating boiler, PVC oil tank, outside light & tap.
Directions
Lisburn




