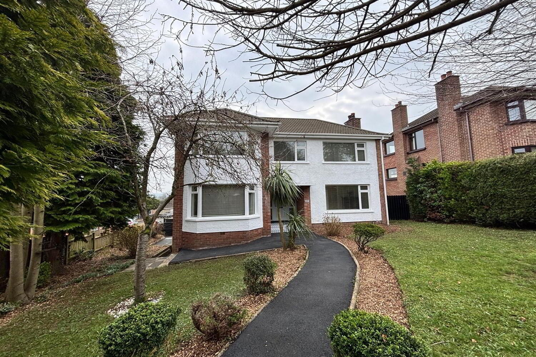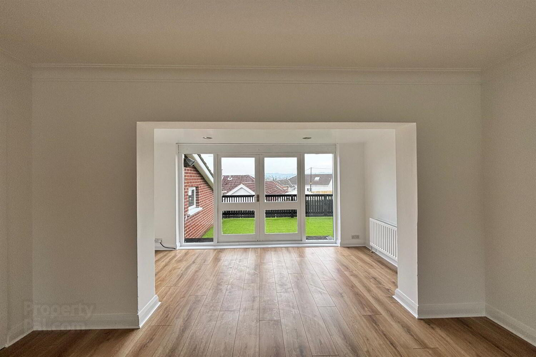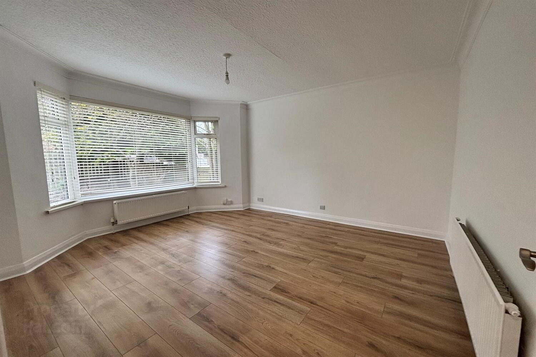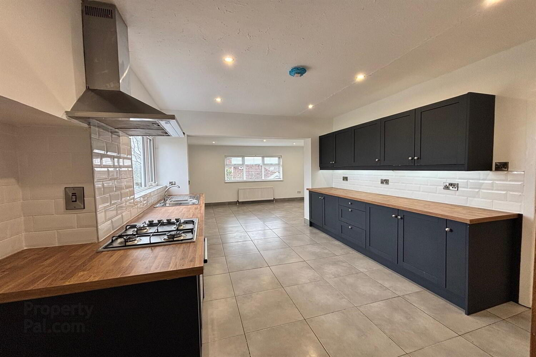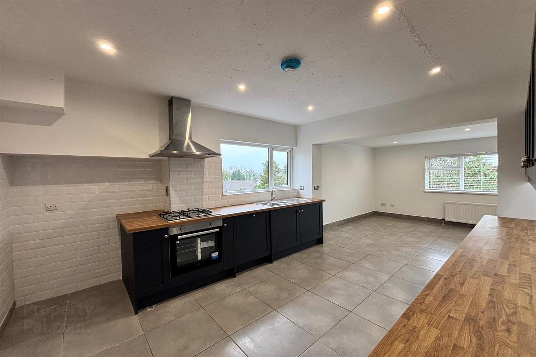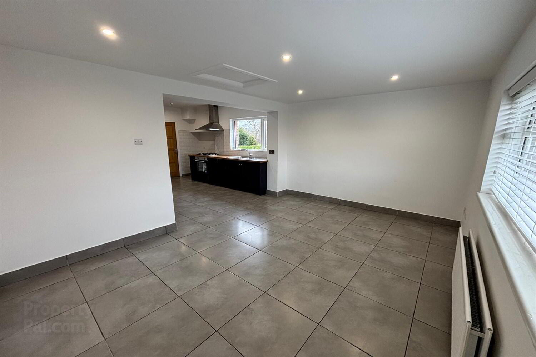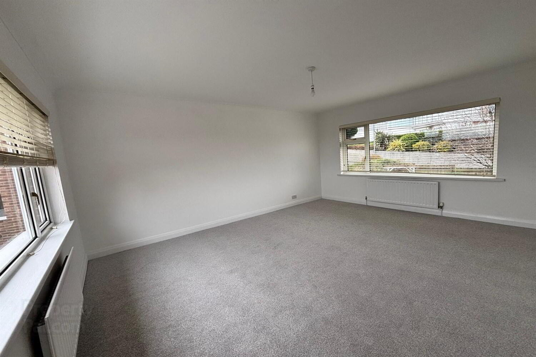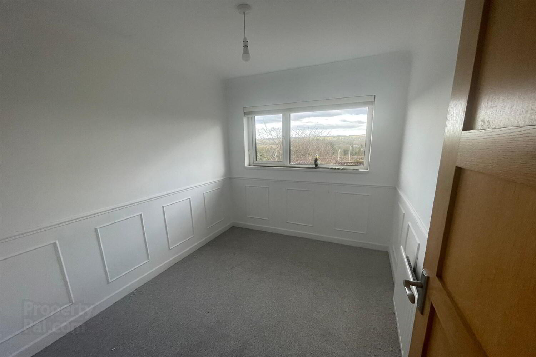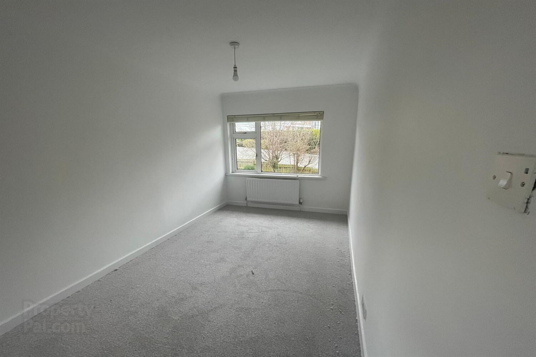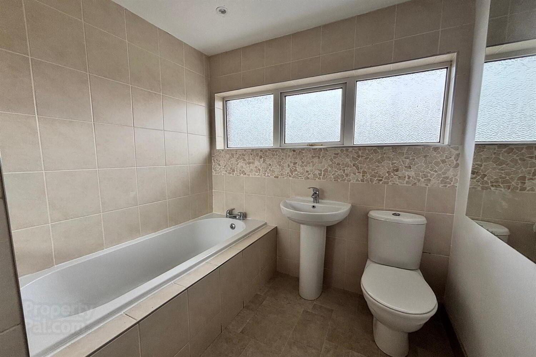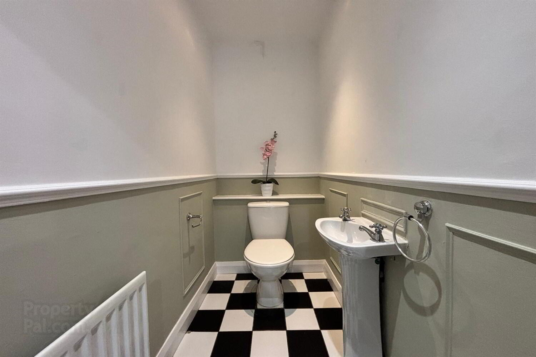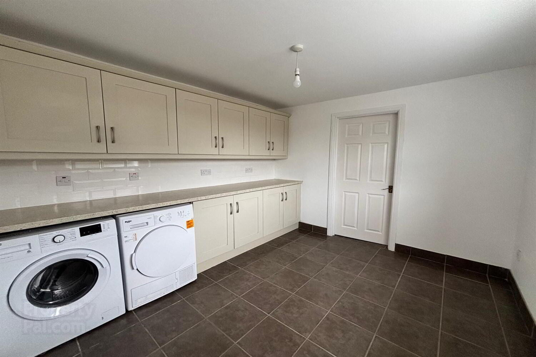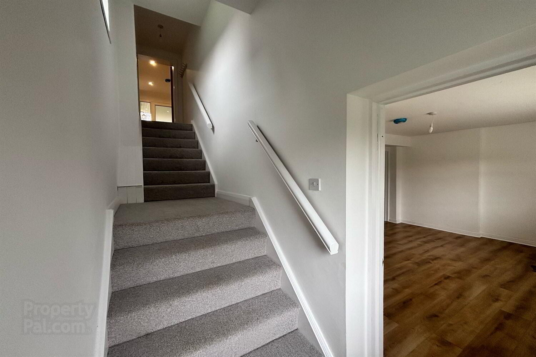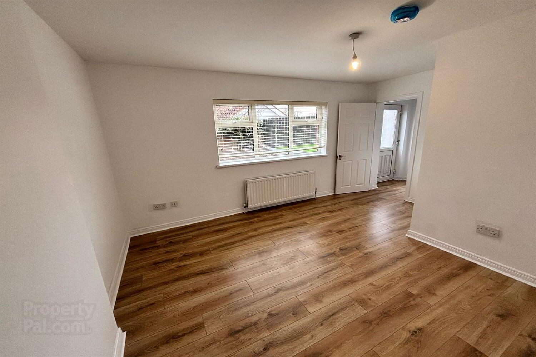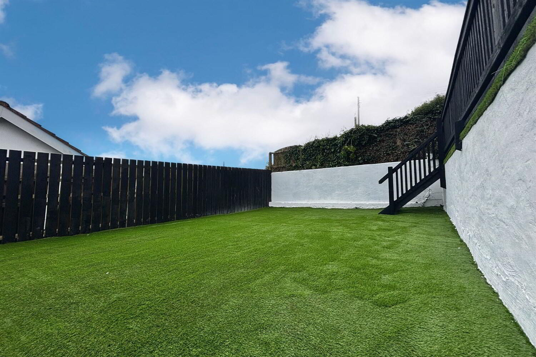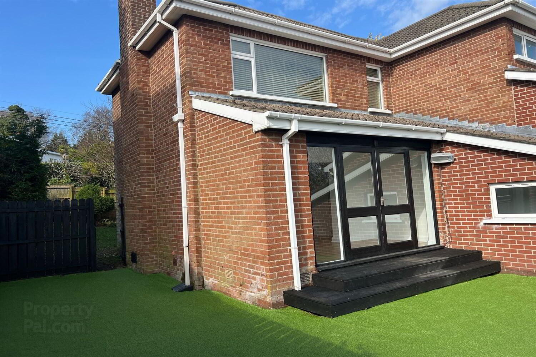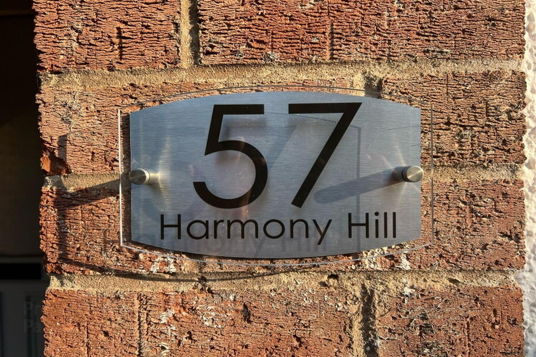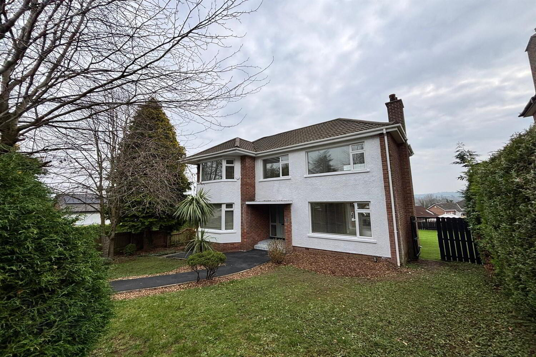57 Harmony Hill,
Lisburn, BT27 4ET
5 Bed Detached House
Sale agreed
5 Bedrooms
2 Bathrooms
3 Receptions
Property Overview
Status
Sale Agreed
Style
Detached House
Bedrooms
5
Bathrooms
2
Receptions
3
Property Features
Tenure
Not Provided
Energy Rating
Heating
Gas
Broadband
*³
Property Financials
Price
Last listed at Offers Over £495,000
Rates
£2,319.99 pa*¹
Property Engagement
Views Last 7 Days
161
Views Last 30 Days
1,452
Views All Time
7,737
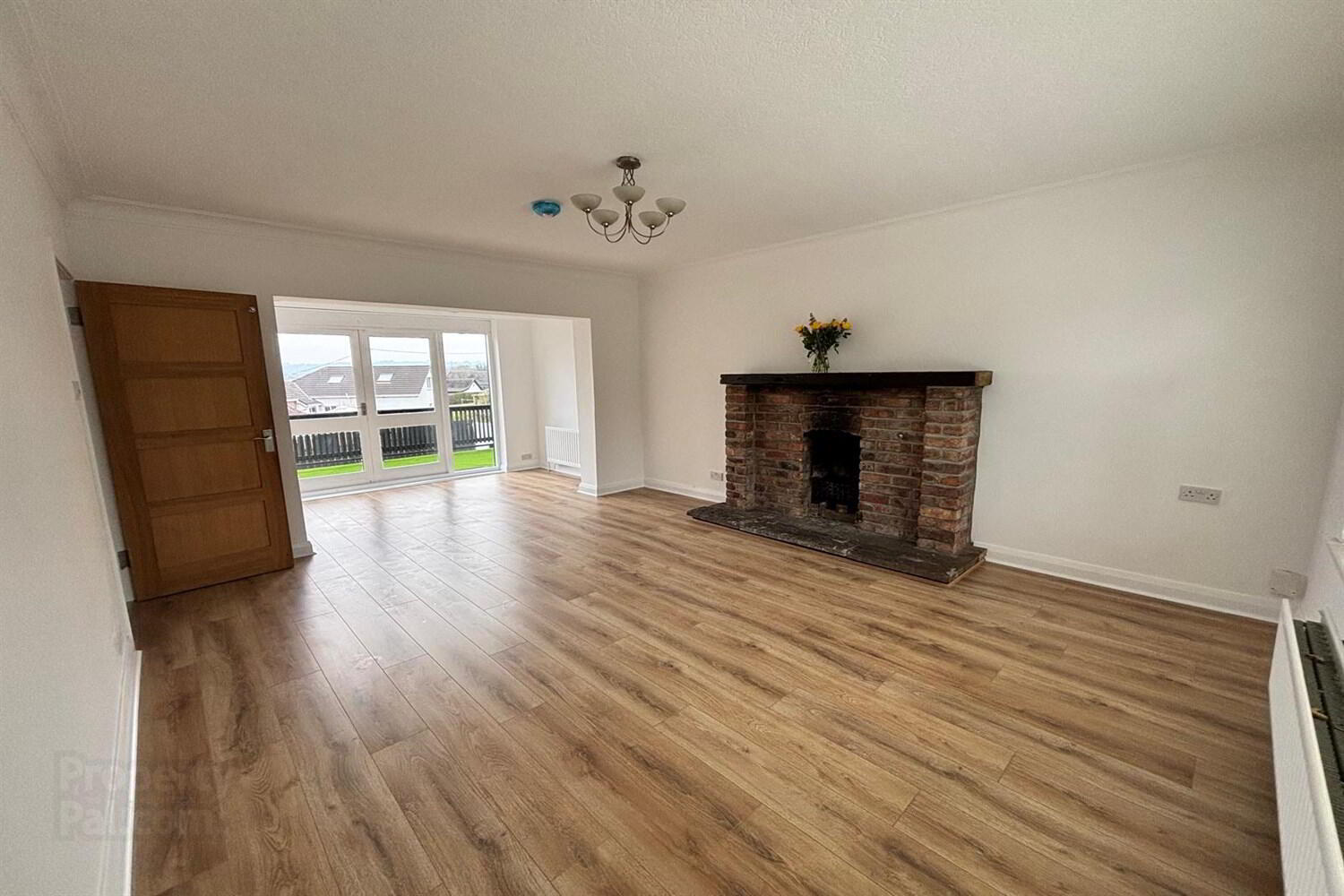
Features
- Beautiful detached family home situated on a generous corner site, close to shops, schools and motorway access.
- Bright and spacious reception rooms
- Luxury modern fitted kitchen with dining area
- Family bathroom with white suite & separate downstairs Cloakroom
- Four upstairs Bedrooms
- Gas-fired central heating & uPVC double glazed
- Mature gardens & driveway parking for several cars
- Separate access to potential Granny/Teenager flat or option as a Home Office with Private Entrance
Situated on a generous corner site, this beautiful detached family home offers a perfect blend of convenience and comfort. With four bedrooms, two bathrooms, and three reception rooms, this property is ideal for contemporary living.
Step inside to discover bright and spacious reception rooms, perfect for entertaining guests or simply relaxing with family. The luxury modern fitted kitchen with a dining area is a culinary delight, offering a space where meals are prepared with ease and enjoyed in style.
The property boasts a family bathroom with a white suite, a separate downstairs cloakroom, and four upstairs bedrooms, providing ample space for the whole family. Gas-fired central heating and uPVC double glazing ensure a warm and energy-efficient home.
Outside, the mature gardens and driveway parking for several cars add to the appeal of this residence. Additionally, there is a separate access to a potential granny/teenager flat or the option to use it as a home office with a private entrance, offering versatility to suit your needs.
Located in one of the most prestigious areas of Lisburn, Harmony Hill is within walking distance of Lisburn City Centre and train stations at Hilden and Lambeg. The main bus route to Belfast on Queensway with Belfast only a 20 minute drive.
Harmony Hill Primary School, St Coleman's, Friends and Wallace Grammar Schools are all in close proximity.
Don't miss the opportunity to make this property your own and enjoy modern living at its finest. Contact us today to arrange a viewing and experience the charm of 57 Harmony Hill.
CUSTOMER DUE DILIGENCE
As a business carrying out estate agency work, we are required to verify the identity of both the vendor and the purchaser as outlined in the following: The Money Laundering, Terrorist Financing and Transfer of Funds (Information on the Payer) Regulations 2017 ¿ https://www.legislation.gov.uk/uksi/2017/692/contents To be able to purchase a property in the United Kingdom all agents have a legal requirement to conduct identity checks on all customers involved in the transaction to fulfil their obligations under the Anti Money Laundering regulations.
Entrance Hall
Open plan lounge/ dining room 7.09m (23'3) x 4.09m (13'5)
Wooden strip floor, feature red brick fireplace, patio doors to rear garden
Living room 5.41m (17'9) x 4.11m (13'6)
Bay window, wooden strip flooring
Kitchen 3.81m (12'6) x 3.28m (10'9)
A range of brand new, high low level units with wood effect work surfaces, single drainer stainless steel sink unit & mixer tap, gas hob and integrated under oven, stainless steel extractor hood, partially tiled walls, tiled flooring, and low voltage spotlighting
Open to family dining room 4.34m (14'3) x 3.1m (10'2)
Bedroom 1 4.83m (15'10) x 3.84m (12'7)
Carpeted flooring
Bedroom 2 3.84m (12'7) x 2.36m (7'9)
Carpeted flooring
Bedroom 3 4.14m (13'7) x 3.66m (12')
Carpeted flooring
Bedroom 4 2.74m (9'0) x 2.24m (7'4)
Carpeted flooring, wall paneling
Bathroom
White suite compromising of low flush WC, pedestal wash hand basin with mixer tap, tiled paneled bath with mixer taps, fully tiled shower cubicle, partially tiled walls, low voltage spotlighting
Integral access to;
Potential Teenager/ Granny flat
Bedroom/ Office 4.34m (14'3) x 3.1m (10'2)
Wooden strip flooring
Kitchen/ Utility Room 3.23m (10'7) x 2.95m (9'8)
A range of units and work surfaces, plumbed for washing machine, partial tiled walls, tiled flooring
Shower Room
White suite comprising of low flush WC, pedestal washing hand basin with mixer tap, shower cubicle and tiled floor

