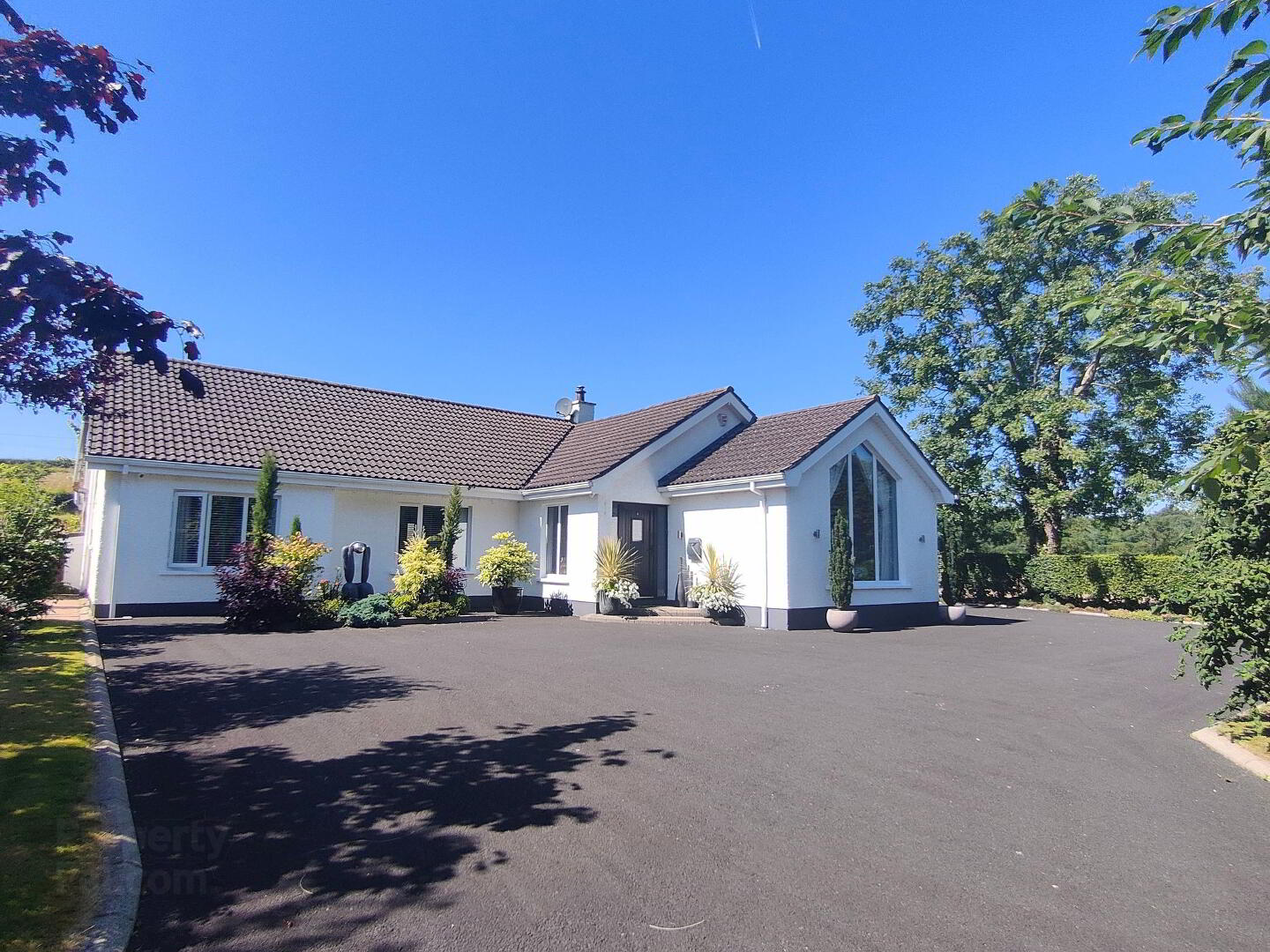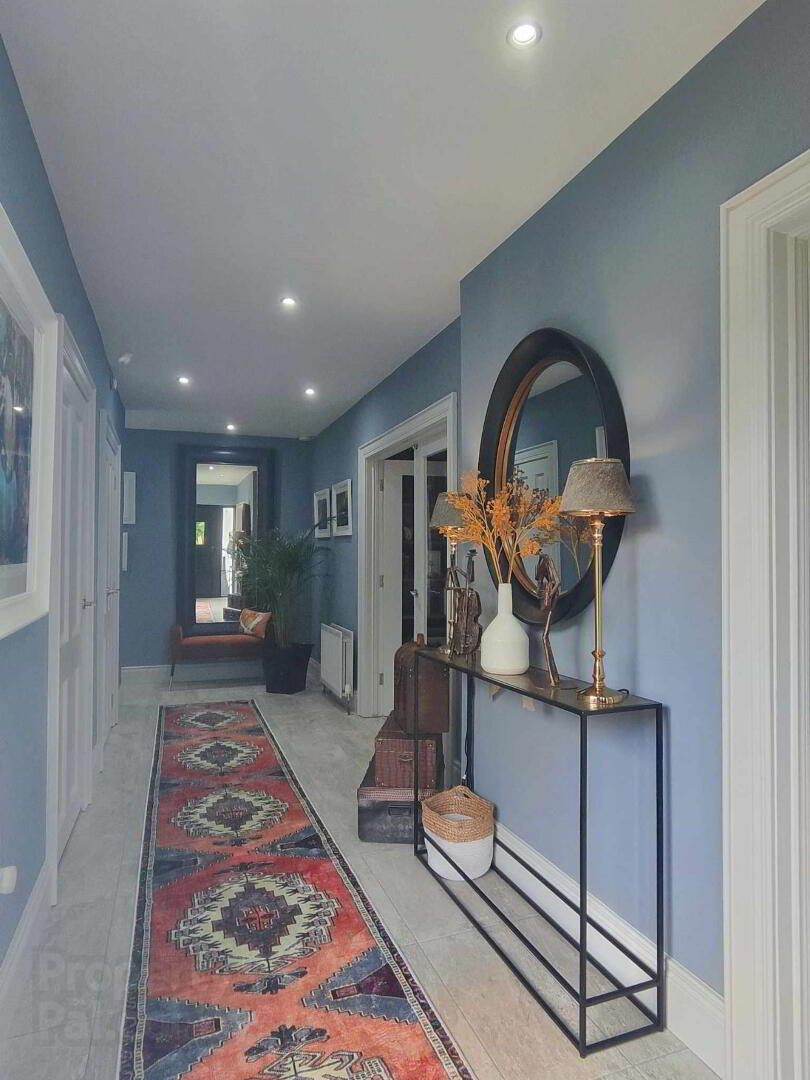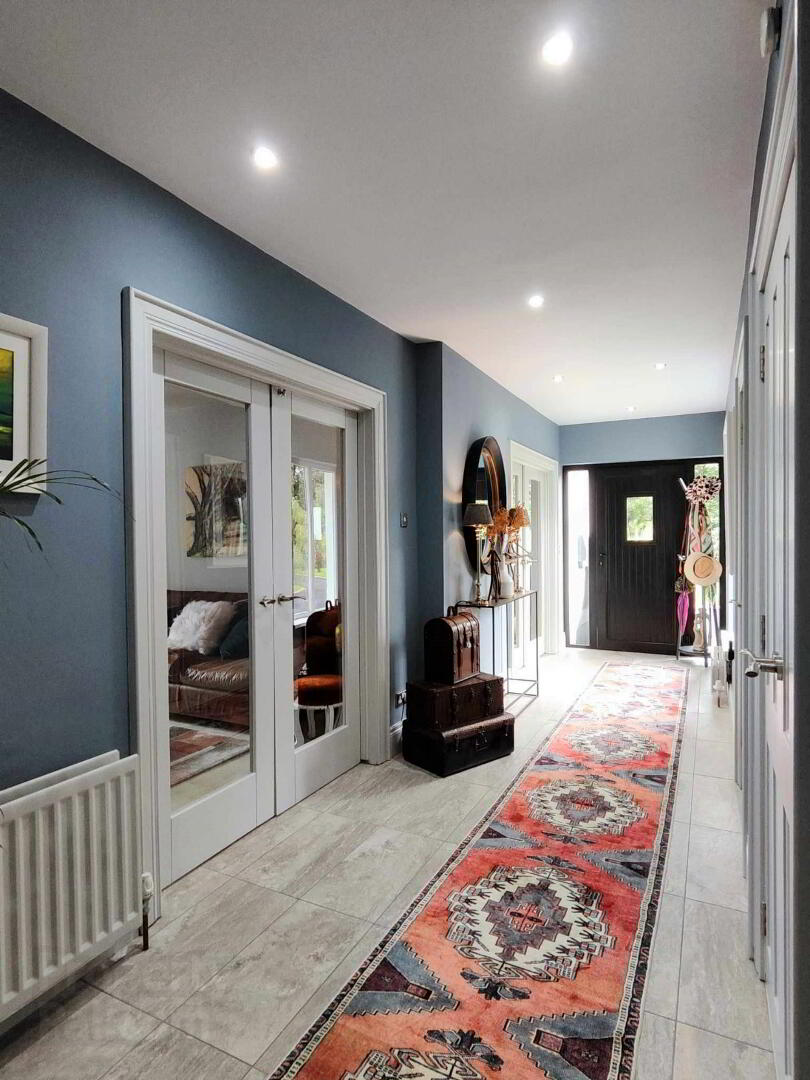


57 Curragh Road,
Coleraine, BT51 3RZ
5 Bed Detached Bungalow
Offers Over £429,950
5 Bedrooms
3 Bathrooms
4 Receptions
Property Overview
Status
For Sale
Style
Detached Bungalow
Bedrooms
5
Bathrooms
3
Receptions
4
Property Features
Tenure
Not Provided
Energy Rating
Heating
Oil
Broadband
*³
Property Financials
Price
Offers Over £429,950
Stamp Duty
Rates
£1,372.56 pa*¹
Typical Mortgage
Property Engagement
Views Last 7 Days
541
Views Last 30 Days
1,858
Views All Time
133,256

Enjoying a secluded rural setting, within minutes drive of Coleraine Town and all the major Commuter Links, this exceptional detached bungalow is one of the finest properties to have come to the local housing market for some time. Set amidst spacious, mature landscaped gardens the property has been carefully refurbished and extended by the current owners to give generous, well planned five bedroom, four reception living accommodation finished to the highest of standards and which cannot fail but to impress. “Often sought yet seldom found” is probably the best description of this fantastic family home and an early appointment to view is indeed highly recommended
Accommodation Comprising
Entrance Hall
with recessed lights and tiled floor
Cloaks
Lounge 18’6 x 15’4
with feature sandstone surround fireplace, cast iron and slate inset, slate tiled hearth, picture window, part vaulted ceiling, recessed lights, solid wood flooring. Double glass panel doors to Hall
Family Room/Snug 14’9 x 11’11
with Inglenook style fireplace, multi-fuel stove, tiled fireback, granite hearth, recessed lights, tongue and groove wooden flooring. Double glass panel doors to Hall, French doors to parking area
Kitchen 20’1 x 12’4
with stainless steel sink unit incorporating instant boiling water tap, range of Shaker style eye and low level units, pull-out bin, breakfast bar with saucepan drawers and storage under, matching dresser style range surround, Delonghi range style cooker with induction hob, extractor, integrated fridge-freezer and dishwasher, marble worktop, upstand and splashback, TV point, dimmer witch, recessed lights, tile floor. Steps up to:
Dining Room 14’7 x 11’4
with cast iron fireplace surround, granite hearth, tongue and grove wooden flooring
Sun Lounge 12’1 x 9’4
with points for wall lights, vaulted ceiling, points for wall lights, French doors to patio area, double glass panel doors to Kitchen
Inner Hall/Library Area 21’11 x 8’10
with recessed lights, part panelled walls, tile floor, French doors to patio area
Bathroom & WC combined 9’0 x 6’10
with free standing bath, recessed lights, tiled floor and splashback
Hot Press with Immersion Heater
Master Bedroom 15’4 x 9’10
with TV point, recessed lights, laminated wooden flooring
Ensuite Shower Room/Dressing Area 10’0 x 7’1 with WC, vanity unit, tiled walk-in shower cubicle, Mira Vie shower fitting, full length mirrored Sliderobe type wardrobes, extractor, recessed lights, tiled floor
Bedroom (2.) 13’8 (plus door recess) x 11’8
with recessed lights and French doors to rear Garden
Ensuite comprising WC, wash hand basin, tiled walk-in shower cubicle, Triton T80 shower fitting, recessed lights, extractor, tiled floor
Bedroom (3.) 13’8 (plus door recess) x 10’8
with recessed lights, laminated wooden flooring
Ensuite comprising WC and vanity unit, tiled floor
Bedroom (4.) 11’9 (max) x 8’6
with solid wood flooring
Bedroom (5.) 12’5 x 9’11
Exterior Features
Detached Garage 16’1 x 12’9 (17’1 max)
with roller door strip lighting and power
Rear Hall
with tiled floor
Utility Room 11’5 x 6’5
with stainless steel sink unit, eye and low level units, plumbed for automatic washing machine, light power and heat, tiled floor
Separate WC
with wash hand basin and tiled floor
Sweeping tarmac drive way to parking area at the front of the property continuing to the Garage and additional parking to the side
Spacious mature garden laid in lawn to front dotted with and bordered by an large variety of shrubs, trees, plants and evergreens, Addition feature rockery style shrub bed also to front
Generous fence enclosed mature garden laid in lawn to rear dotted with and bordered by a large variety of shrubs, plants and evergreens and incorporating two sun-trapped paved patio areas and a paved BBQ area.
Fence enclosed coloured stone storage area to rear of the Garage.
Outside Lights and Tap
Other Features
Oil Fired HeatinguPVC Double Glazed WindowsuPVC External DoorsuPVC & Fascia with downlightersWhite & Glass Panel Internal DoorsAlarm SystemFibre Broadband Available
For Further Details and Permission to View Contact the Selling Agents
Sol: M/s Doherty, Brennan & Co, 33 New Row, Coleraine, BT52 1AH
Ref: CR4873.MP.22/08/22



