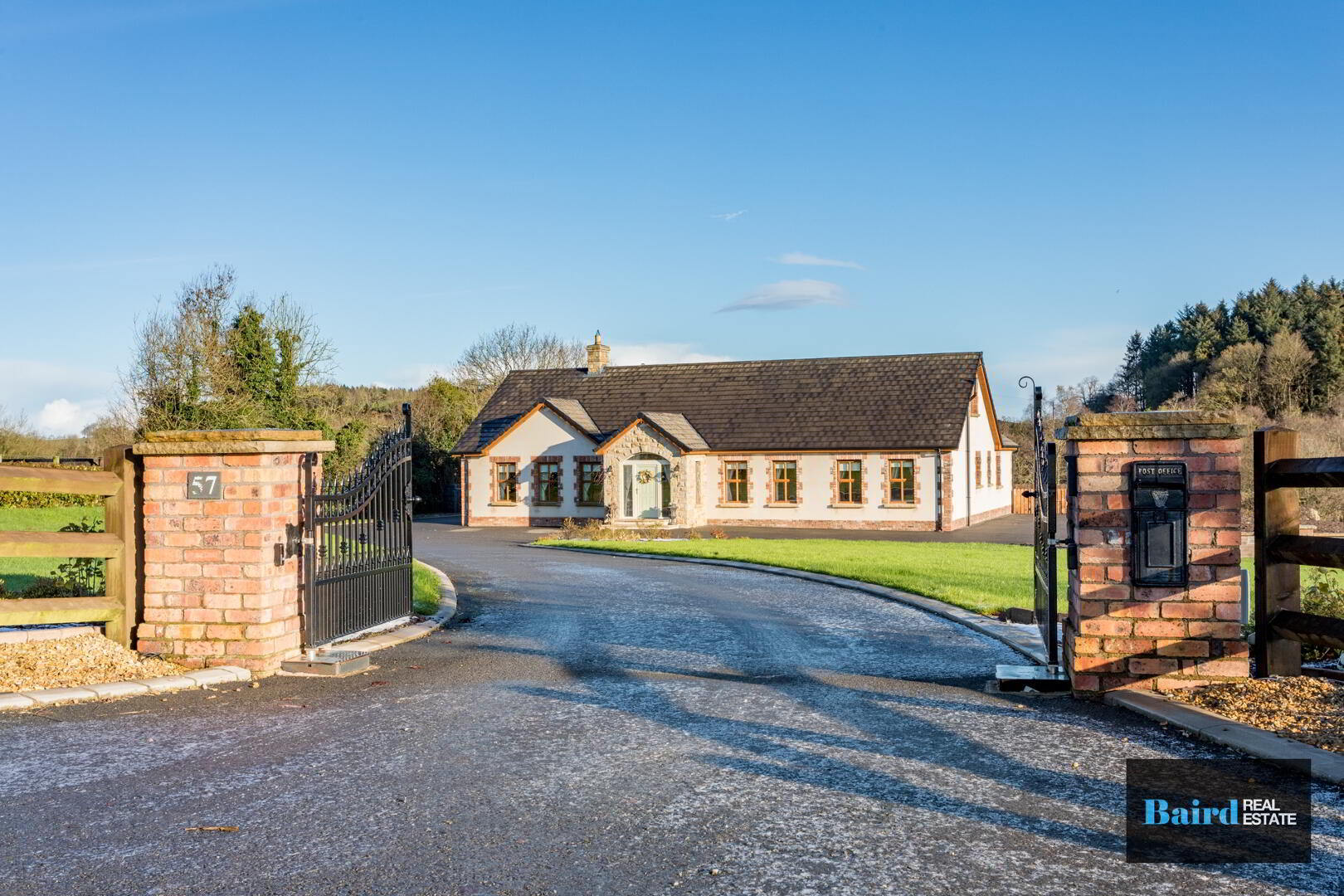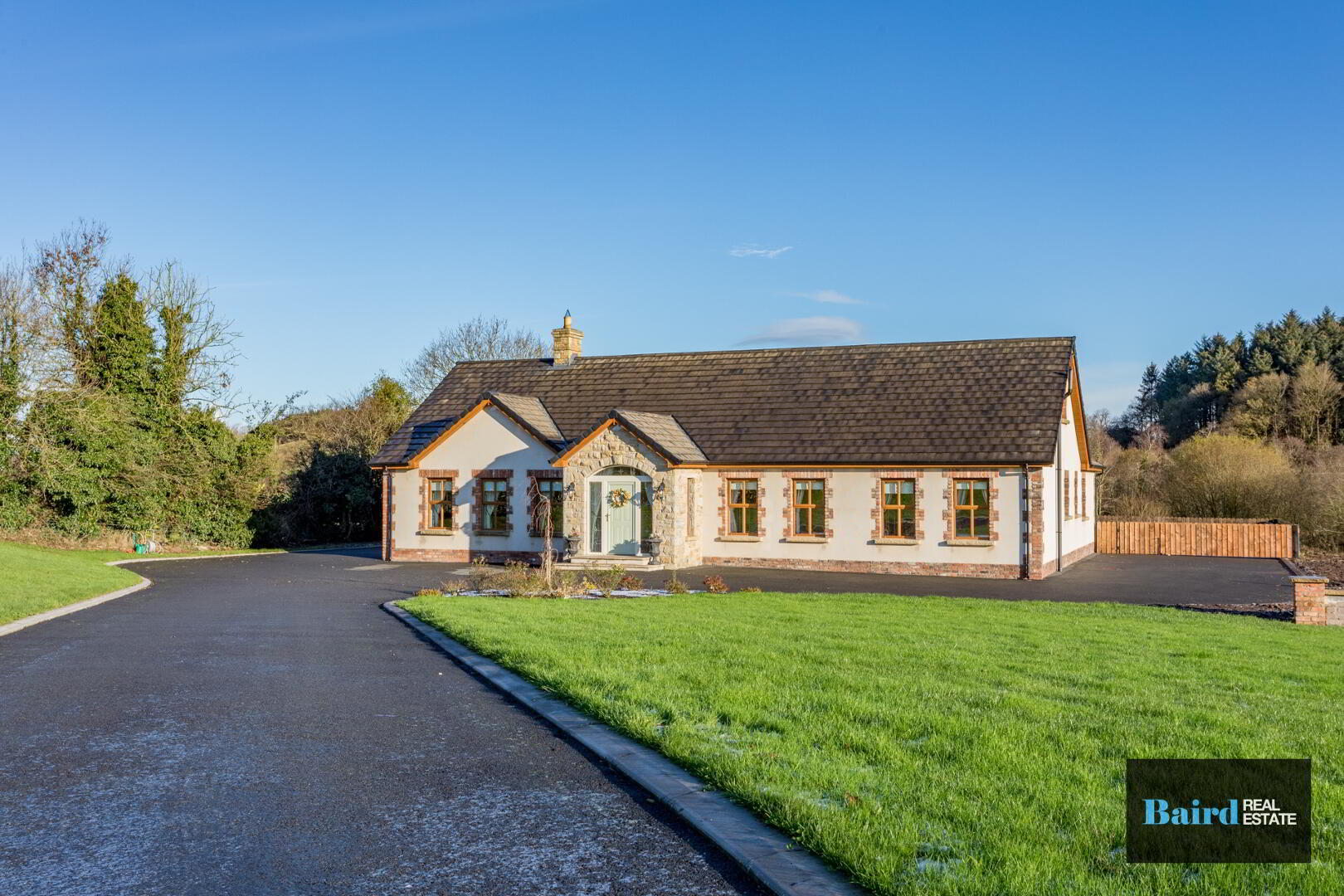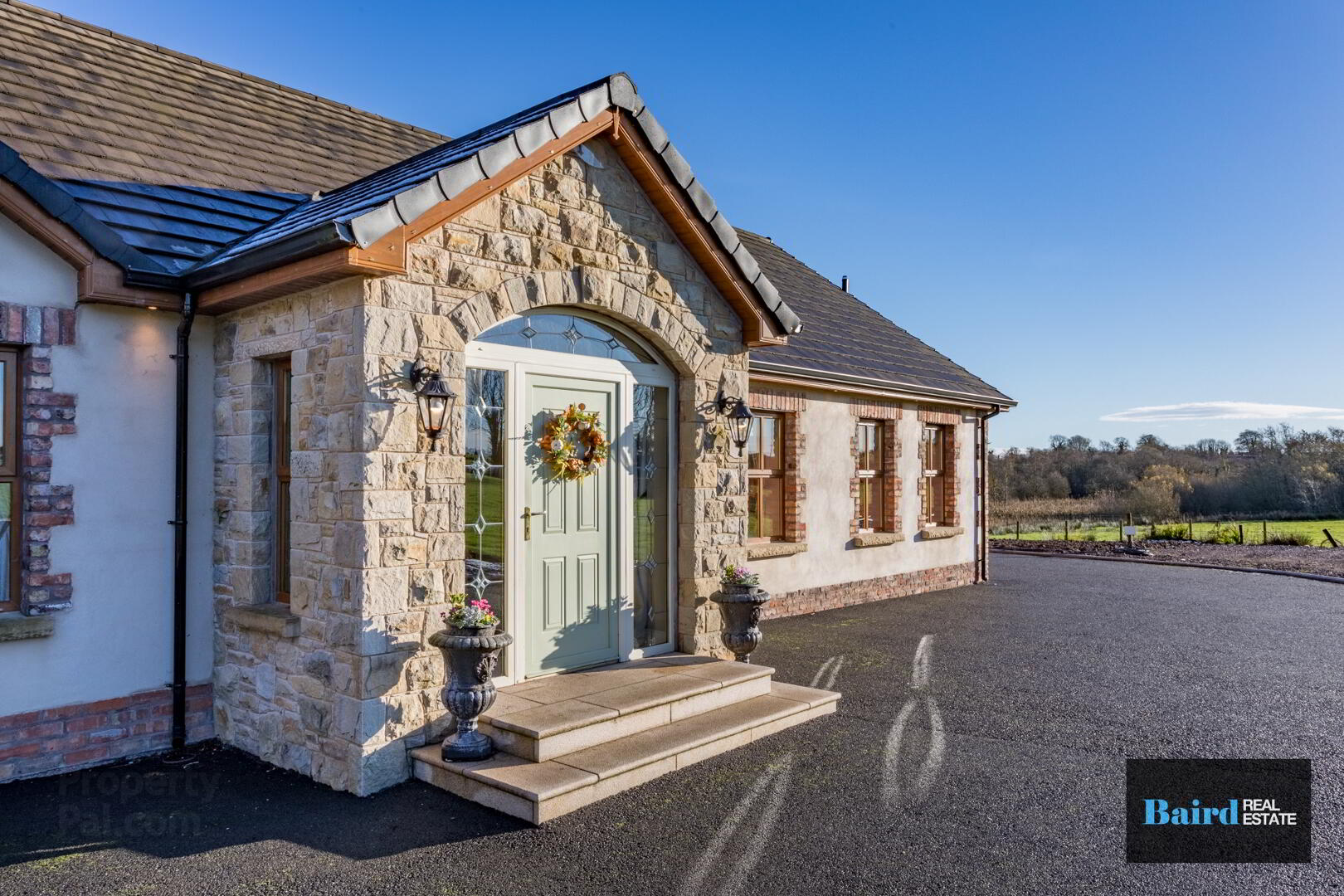


57 Cullenramer Road,
Greystone, Dungannon, BT70 1SD
4 Bed Detached Bungalow
Offers Around £374,950
4 Bedrooms
2 Bathrooms
3 Receptions
Property Overview
Status
For Sale
Style
Detached Bungalow
Bedrooms
4
Bathrooms
2
Receptions
3
Property Features
Tenure
Freehold
Heating
Oil
Broadband
*³
Property Financials
Price
Offers Around £374,950
Stamp Duty
Rates
£1,714.75 pa*¹
Typical Mortgage
Property Engagement
Views Last 7 Days
930
Views Last 30 Days
8,472
Views All Time
11,563

Baird Real Estate are delighted to welcome for sale this stunning four-bedroom family home in a peaceful and private setting with landscaped gardens overlooking the countryside, located just on the edge of the Greystone on the outskirts of Dungannon this beautiful property provides exceptionally well-appointed accommodation. Viewings are strictly by appointment only, so contact our office today on 02887880080 or [email protected].
Completed to an exceptional standard with the use of high-quality materials in 2017, the accommodation will suit the vast majority of family requirements comprising of four large bedrooms (master with en-suite), with a range of high-quality sanitary ware, two living rooms, together with a magnificent open plan kitchen / dining area and utility room. The property benefits of fabulous finishes throughout with so much character it really has to be viewed in person to be fully appreciated.
Externally, this exclusive property is a perfect family property for anyone seeking a country retreat with good garden space surrounding it and private patio areas for the family.
Only a short drive to the Greystone, M1 motorway and Dungannon town which benefits from a great array of shops, well known local bars, restaurants, cafes, excellent schooling, fitness and leisure facilities. Centrally located in Mid Ulster commuters travelling further afield can avail of a great road network, which enables access many leading towns and both cities throughout NI.
Key Points
- Stunning Four Bedroom Detached Family Home
- Completed in 2019
- Sits on a superb site which extends to approximately 0.8 acres
- Brick pillared entrance with electric gates and wooden ranch fencing
- Sweeping tarmac driveway leading up to the property
- Feature stone porch area and chimneys with brick plinth, cills and surrounds
- Internally the property has been finished to an incredible specification. From the cornicing and coving to the decorative wallpaer and floor coverings you will not be dissappointed
- Private off street parking
- All heated mirrors in bathrooms
- Spacious open plan kitchen dining room with a feature centre island, quooker hot tap in kitchen island, brick hood and mantle over the range cooker.
- Two spacious living rooms with open fire in one and a fabulous stove and brick surround in the second
- Four good size bedrooms with family bathroom and en-suite
- Attic trusses to allow to conversion
- Plenty of garden space and patio areas to enjoy for all the family
- 1.3 miles to Greystone and 6 miles to Dungannon town
Accommodation Comprises:
Entrance Hallway: 9.55m x 7.18m
Tiled flooring, Ceiling Coving, centre rose, power point, ceiling spot lights.
Living Room: 6.96m x 4.32m
Laminate wooden flooring, open fire with cast iron inset and marble surround and hearth, ceiling coving and centre rose, power points and TV point, front and side aspect windows, two by double panel radiator.
Open plan Kitchen and Dining area: 6.31m x 6.60m
Tiled flooring, range of high and low level cupboards, Granite worktops, upstands and window sills, Stanley cooker, Flavel integrated dishwasher, integrated fridge freezer, Cople split Belfast sink, kitchen island with granite worktop and Reginox stainless steel sink, two by Double panel radiator, ceiling spot lights.
Rear Hallway: 1.96m x 1.96m
Tiled flooring, double panel radiator, ceiling spotlight, power points, PVC stable door to rear yard.
Utility Room: 3.38m x 1.96m
Tiled flooring, range of high and low level cupboards, stainless steel sink and drainer, Montpellier oven and grill and 4 ring gas hob, plumbed for washing machine and space for tumble dryer, single panel radiator.
Laundry Room: 1.46m x 1.45m
Laminate wooden flooring, shelves and storage space.
W.C: 1.42m x 3.37m
Tiled flooring and full tiled walls, floating WC, WHB on marble worktop, built-in mirror with marble surround, open shower with Aqualisa power shower, chrome towel radiator, extractor fan.
Family Room: 3.96m x 6.16m
Laminate wooden flooring, multi fuel stove with brick surround fire place, double panel radiator, double patio doors, high ceiling, side and rear aspect windows, power points and TV point.
Bedroom 1: 2.97m x 3.56m
Laminate wooden flooring, double panel radiator, power points, TV point.
Master Bedroom: 4.75m x 4.67m
Carpet flooring, double panel radiator, power points and TV point, side and rear aspect windows.
Walk-in wardrobe: 1.07m x 1.17m
Laminate flooring, rails and shelving.
En-Suite: 1.95m x 1.95m
Tiled flooring, power shower with rain head, chrome towel radiator, full tiled walls, marble shower walls and counter tops, spotlights.
Hot Press: 2.08m x 1.06m
Laminate wooden flooring, shelving.
Family Bathroom: 2.86m x 3.15m
Tiled flooring, fully tiled walls, marble walls to shower and counter tops, Ravak jacuzzi bath, floating W.C and counter top WHB, spotlights, chrome towel radiator.
Bedroom 3: 4.47m x 3.46m
Laminate wooden flooring, double panel radiator, built-in slide robes, power points and TV point, front aspect windows.
Bedroom 4: 3.47m X 4.20m
Laminate wooden flooring, double panel radiator, power points and TV point, front aspect windows.
Exterior
Brick pier, fencing to front, Garden laid in lawn, Tarmac driveway, area for garage (electric in place), stone steps to front door, Composite door with glazed side panels and fab light, Spotlights on facia board, Fencing and gateway to rear, Outside lighting and water taps, PVC windows and doors, Brick step to family living room, panel fencing to boundary, Wooden panelled lean-to with concrete flooring.




