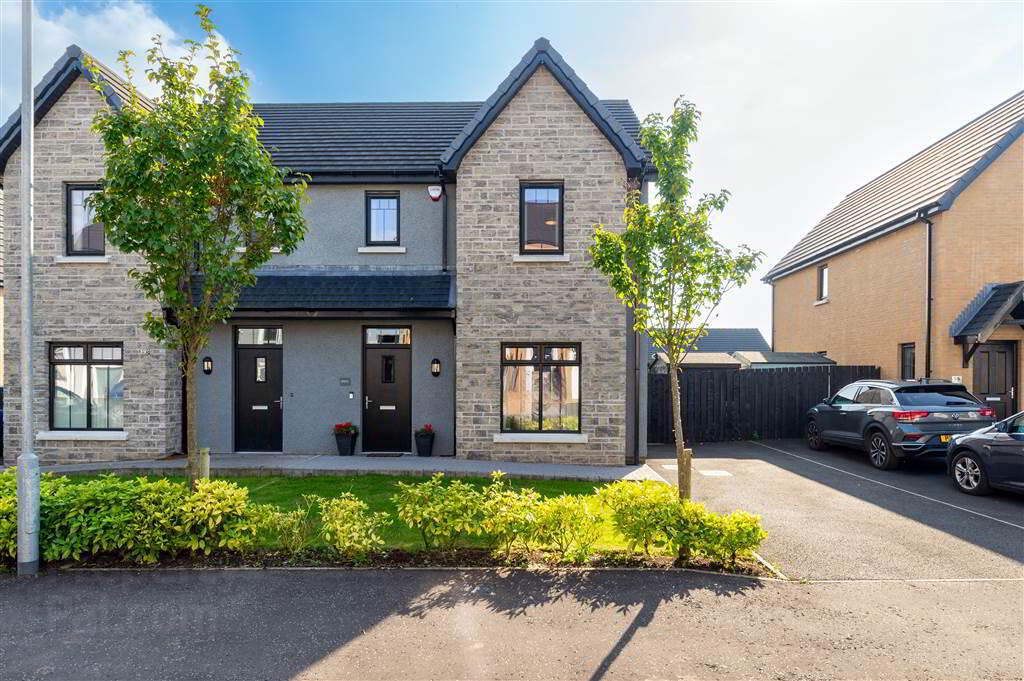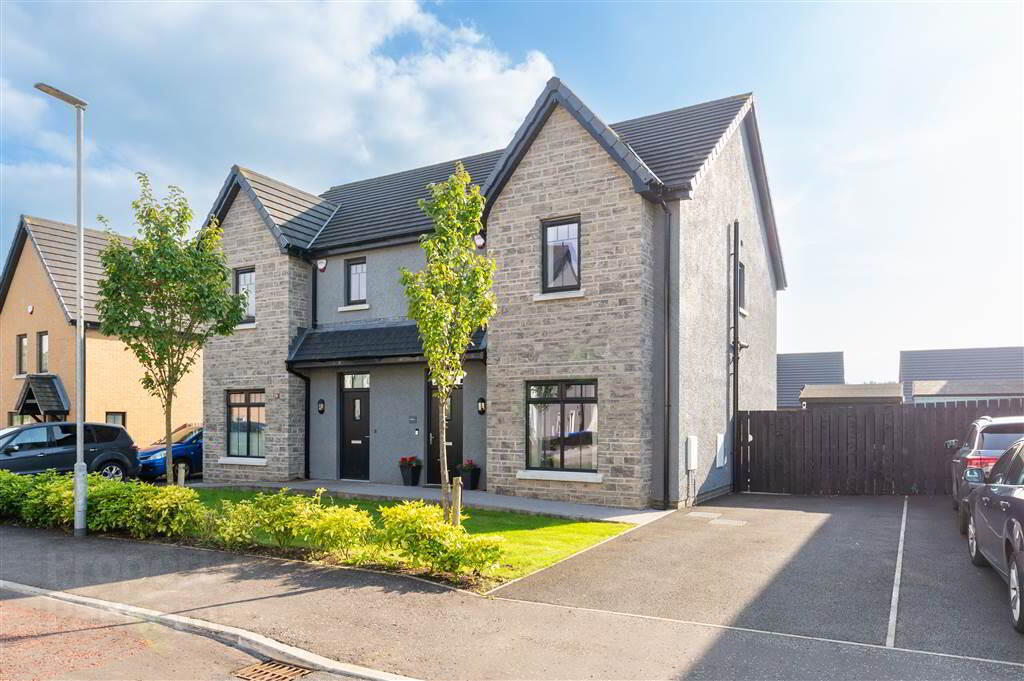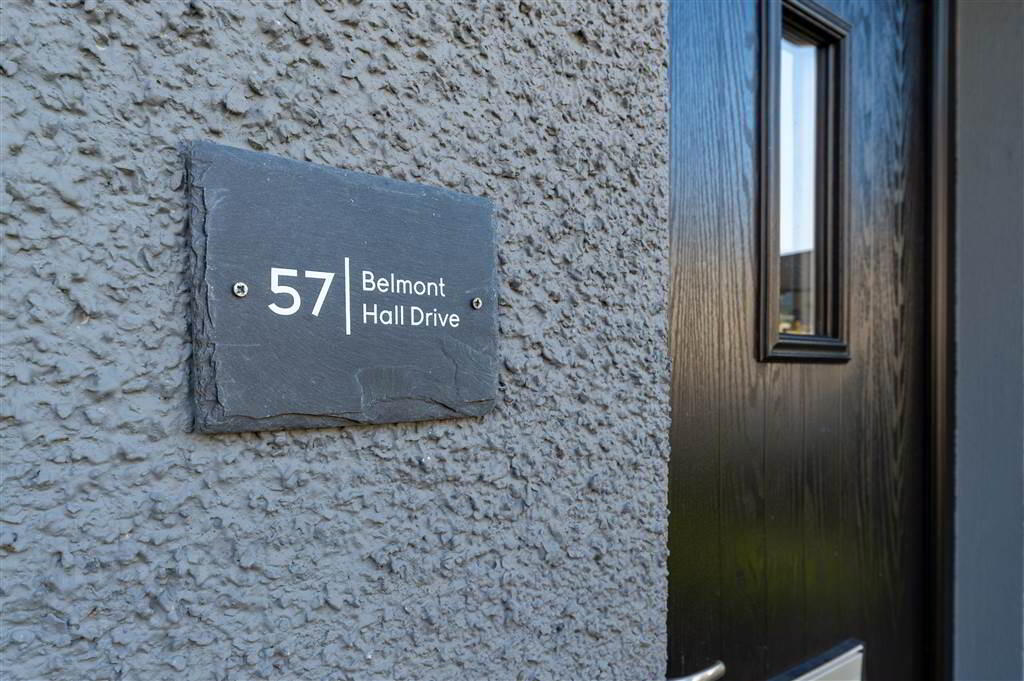


57 Belmont Hall Drive,
Antrim, BT41 1FB
3 Bed Semi-detached House
Offers Over £189,950
3 Bedrooms
1 Reception
Property Overview
Status
For Sale
Style
Semi-detached House
Bedrooms
3
Receptions
1
Property Features
Tenure
Not Provided
Energy Rating
Heating
Gas
Broadband
*³
Property Financials
Price
Offers Over £189,950
Stamp Duty
Rates
£959.28 pa*¹
Typical Mortgage

Features
- A Stunning Three Bedroom Semi Detached Residence which Feels Like New
- Impressive Tiled Entrance Hallway
- Generous Living Room with Panelled Media Wall, Spotlighting and Wall Hung Fire
- Modern Fully Fitted Kitchen with Range of High End Built in Appliances
- Three Great Sized Bedrooms- Master Bedroom with Ensuite Shower Room
- Family Bathroom Suite
- Fully Enclosed Rear Garden with Lawn & Brick Pavior Patio
- Bitmac Driveway to Side
- Gas Fired Central Heating, Home Alarm System & Double Glazed Windows
- 6 Years Remaining of New Build Warranty
- Excellent Location with Easy Access to Antrim Town Centre and Surrounding Amenities
- Ideal for First Time Buyers
Belmont Hall offers a range of stylish, highly efficient properties renowned among professionals and young families seeking a home finished to an exceptional standard in a prime location. This home certainly has the wow factor, each room has been meticulously maintained and is beautifully presented with high quality finishes throughout. On entering you are greeted by an impressive tiled hallway with under stair storage cupboard, downstairs W/C, living room which is extremely generous in size and features a beautiful panelled feature wall, to the rear of the property there is an impressive modern fitted kitchen, with integrated fridge freezer, washing machine and plenty of storage space. Upstairs you will find three generous bedrooms, the master bedroom benefiting from an en suite shower room. On the landing is two useful storage cupboards with access to the loft.
Outside to the front there is a well-manicured front garden and a tarmac driveway for off street parking. The lawn garden to the rear is a fantastic size, perfect for a summer barbecue.This unique home will certainly stand out on the open market, attention to detail and exceptional finishings are all but a few key features. Any prospective buyer would be proud to call this home!
Ground Floor
- HALLWAY:
- Tiled Floor, Understairs Storage, Recess Spot Lighting, Panelled Radiator
- LIVING ROOM:
- 5.13m x 3.38m (16' 10" x 11' 1")
Laminate Wood Floor, Feature Panelled Wall with Electric Fire, Spot lighting, Double Panelled Radiator - DOWNSTAIRS W.C
- Fully Tiled Flooring, White W.C, Wash Hand Basin with Mixer Tap, Panelled Radiator, Parly Tiled Walls
- KITCHEN WITH DINING
- 5.61m x 3.99m (18' 5" x 13' 1")
Modern Fitted Kitchen with High & Low Level Units, Intergrated Electric Cooker with Four Ring Ceramic Hob, Intergrated Washing Machine, Intergrated Fridge Freezer, Under Counter Lighting, Recess Spot Lighting, Stainless Steel Sink, Tiled Flooring, Feature Panelled Wall, Splash Back Tiles, Double Panelled Radiator, Patio Door with acess to Rear Garden
First Floor
- LANDING:
- Storage Cupboard x2, Panelled Radiator
- BATHROOM:
- 2.64m x 1.98m (8' 8" x 6' 6")
White Bath Suite comprising of Low Level W.C, Hand Wash Basin with Mixer Taps, Panelled Bath, Tiled Flooring, Part Tiled Wall, Towel Radiator, - BEDROOM (1):
- 3.76m x 3.51m (12' 4" x 11' 6")
Panelled Radiator - ENSUITE SHOWER ROOM:
- Tiled Flooring, Partly Tiled Walls, Shower Unit, Low Level W.C, Wash Hand Basin with Moxer Taps. Towel Radiator
- BEDROOM (2):
- 4.42m x 2.9m (14' 6" x 9' 6")
Double Panelled Radiator - BEDROOM (3):
- 2.84m x 2.16m (9' 4" x 7' 1")
Built in Wardrobes, Double Panelled Radiator
Outside
- EXTERIOR
- Front garden with lawn; exterior lighting; bitmac driveway to side
Private and enclosed rear garden with lawn and brick pavior patio; exterior lighting; outside power point; outside water tap - OTHER FEATURES
- GFCH, Double PVC glazed windows, Home alarm system
Directions
Antrim




