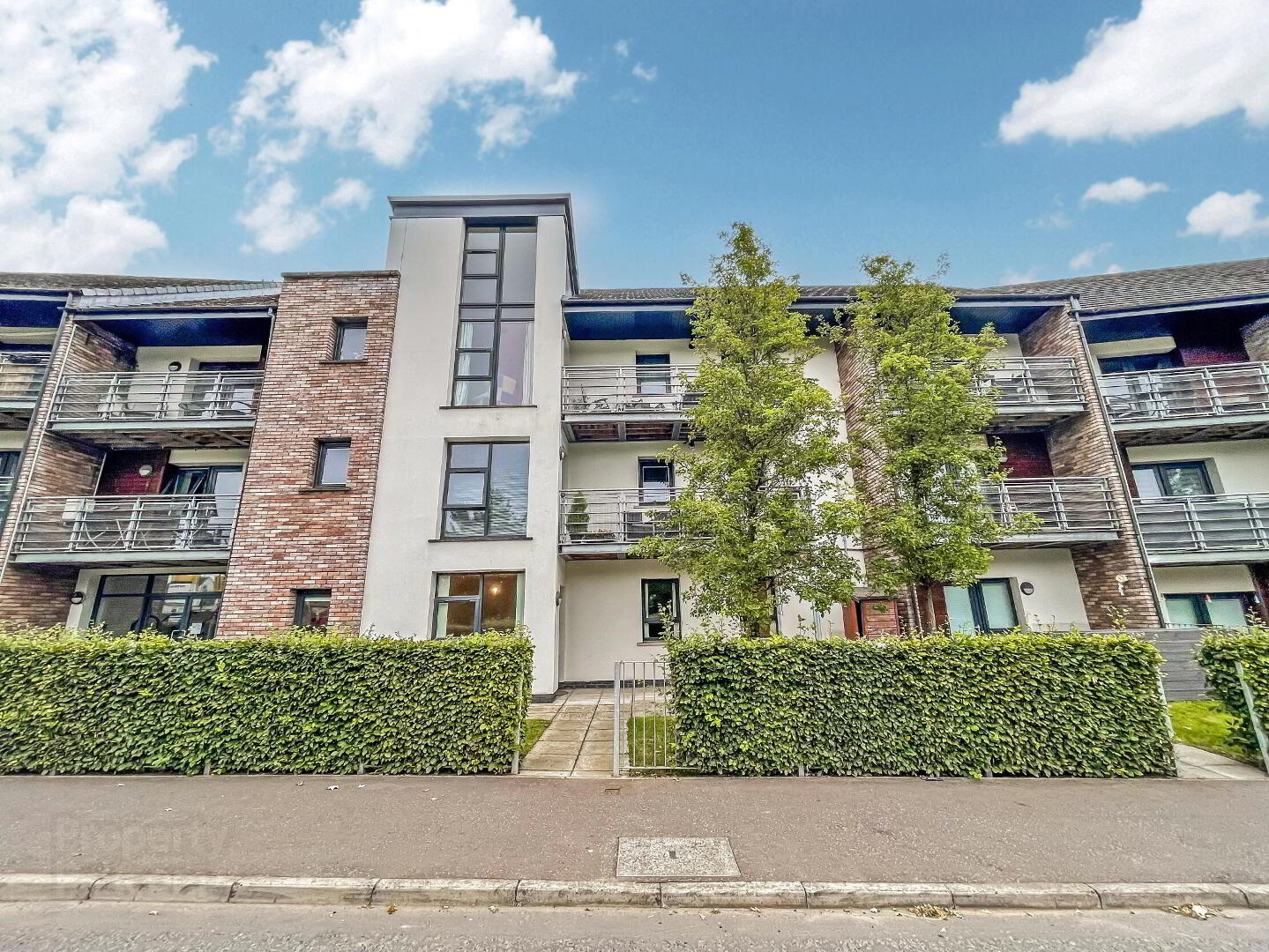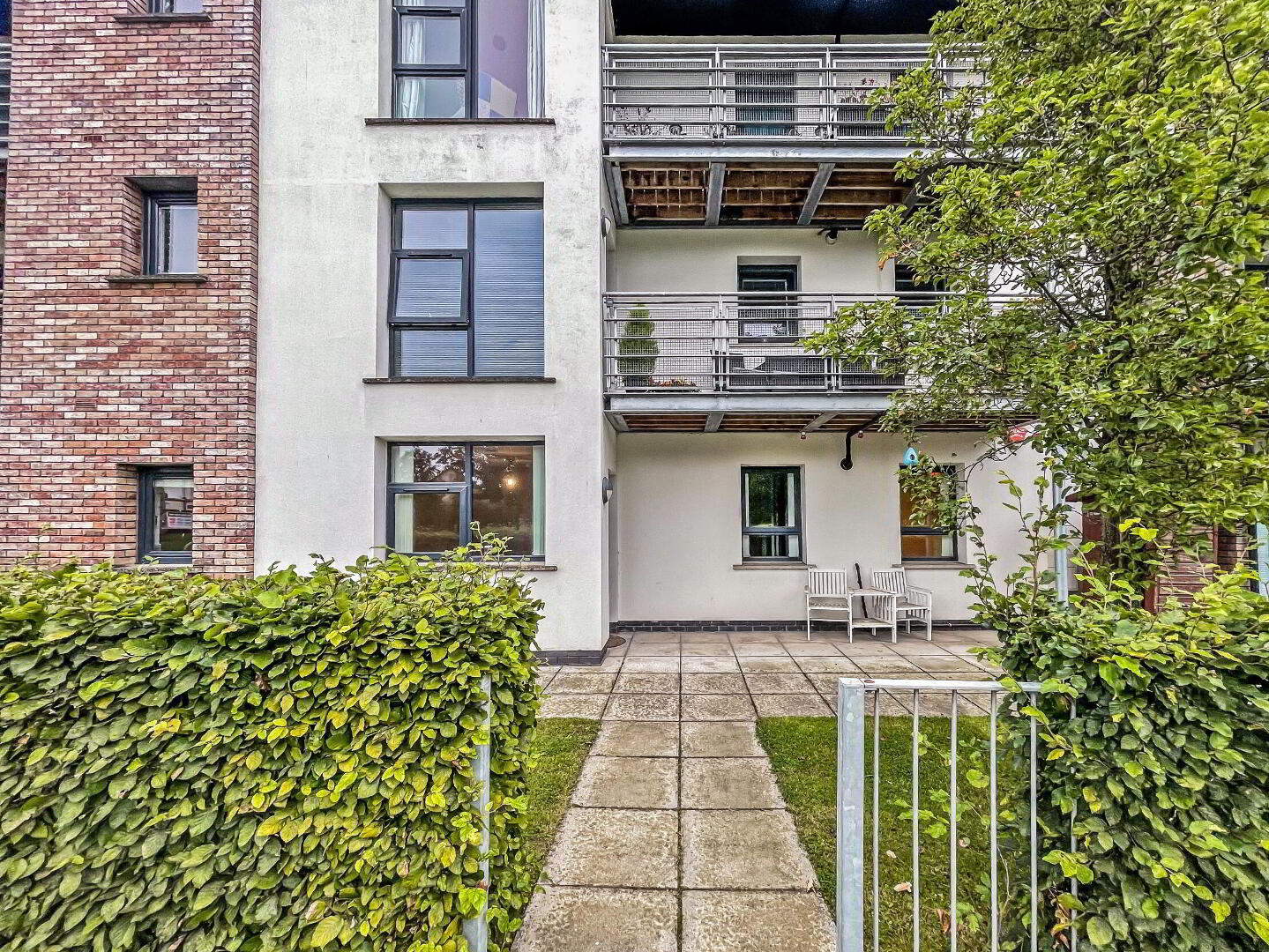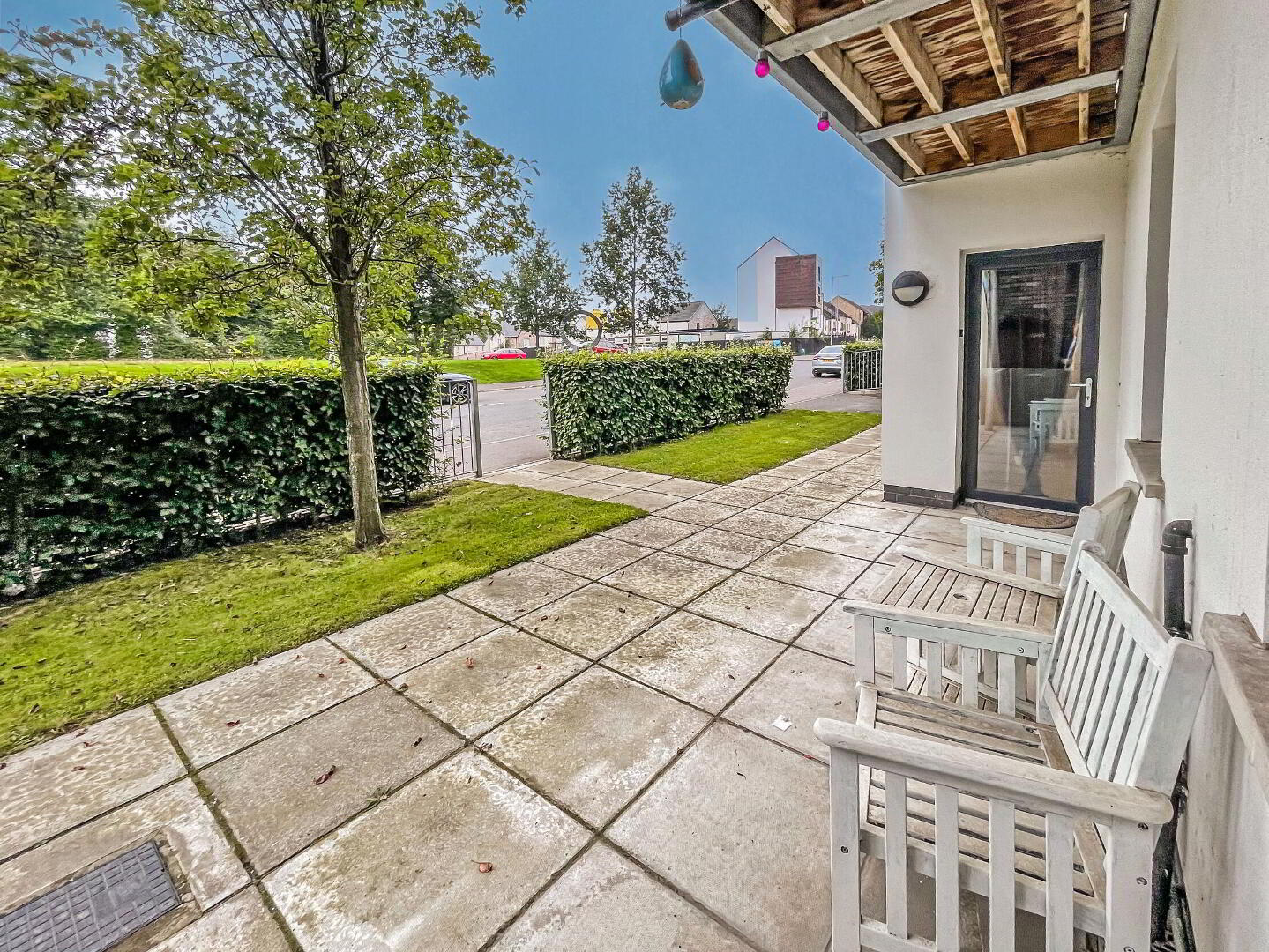


57 Badgers Lane,
Lisburn, BT28 2ZH
2 Bed Ground Floor Flat
Sale agreed
2 Bedrooms
1 Bathroom
1 Reception
Property Overview
Status
Sale Agreed
Style
Ground Floor Flat
Bedrooms
2
Bathrooms
1
Receptions
1
Property Features
Tenure
Not Provided
Heating
Gas
Broadband
*³
Property Financials
Price
Last listed at Offers Around £118,000
Rates
£783.00 pa*¹
Property Engagement
Views Last 7 Days
50
Views Last 30 Days
1,192
Views All Time
14,998

- No Onward Chain
- Contemporary Ground Floor Apartment
- Two Well Proportioned Bedrooms
- Modern Shower Suite
- Open Plan Living / Dining
- Modern Fully Fitted Kitchen
- Gas Central Heating
- Ideal Location
- UPVC Double Glazing
A contemporary, well-presented ground floor apartment situated in the highly desirable Woodbrook development. This apartment boasts a high-quality finish, offering a modern urban living experience with abundant natural light. Conveniently located near both Lisburn and Belfast city centers, it resides in a peaceful development with a suburban atmosphere. The property features a spacious open-plan living and dining area, with a partition wall separating the modern, fully fitted kitchen. At the rear, doors open to a patio garden. The apartment includes a modern family shower room and two generously sized double bedrooms. This exceptional apartment offers bright and spacious accommodation throughout, catering to the needs of the discerning buyer.
Entrance Hall
Semi solid wooden floor. Intercom System.
Lounge / Dining Area 6.58m x 3.25m (21'7" x 10'8")
Semi solid wooden floor. Rear door in pvc frame. Open plan to Kitchen.
Kitchen 4.49m x 1.90m (14'9'' x 6'3'')
Range of high and low level units. Round edge work surfaces. Single drainer stainless steel sink unit with mixer tap. Integrated oven and hob. Extractor fan in stainless steel canopy. Integrated washer dryer. Integrated fridge and freezer. Part tiled walls. Semi solid wooden floor.
Bedroom 1 3.60m x 2.91m (11'10" x 9'6")
Semi solid wooden floor. Built in robe with one mirror sliding door.
Bedroom 2 3.60m x 3.13m (11'10" x 10'3")
Semi solid wooden floor. Built in robe with one mirror sliding door.
Shower Room
White suite. Pedestal wash hand basin. Close couple low flush wc. Thermostatic control shower in quadrant shower cubicle. Semi recessed wash hand basin with mono style mixer tap. Part tiled walls. Tiled floor. Chrome heated towel rail.
Outside
Front garden laid in lawn with bark beds. Paved patio area.
Directions
From the Ballinderry Road turn into Woodbrook. Take the 1st road to the right into Badgers Lane, and left again. Number 57 is on the left
Photos taken pre-tenancy.
EPC https://find-energy-certificate.service.gov.uk/energy-certificate/7639-6029-6000-0737-3292





