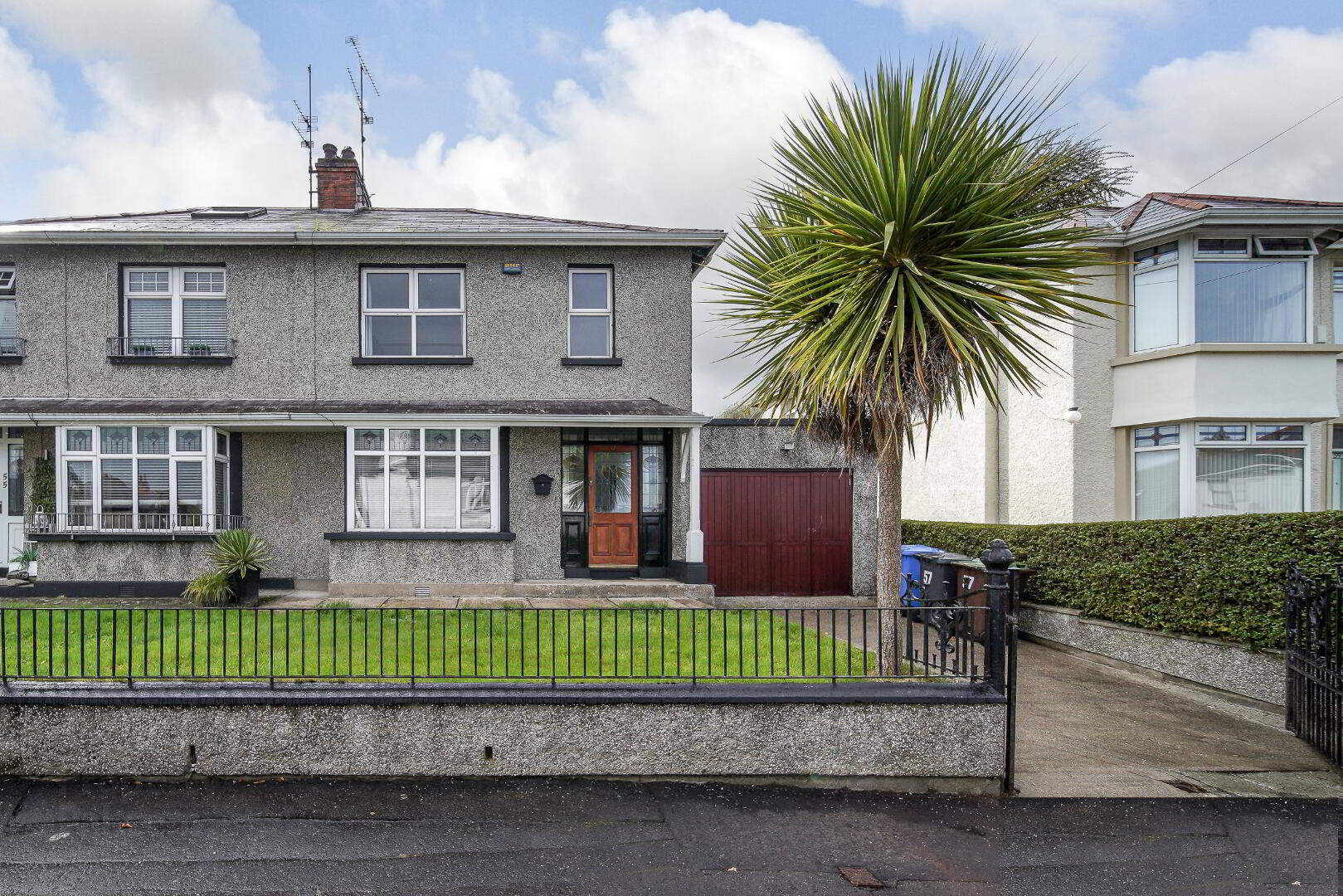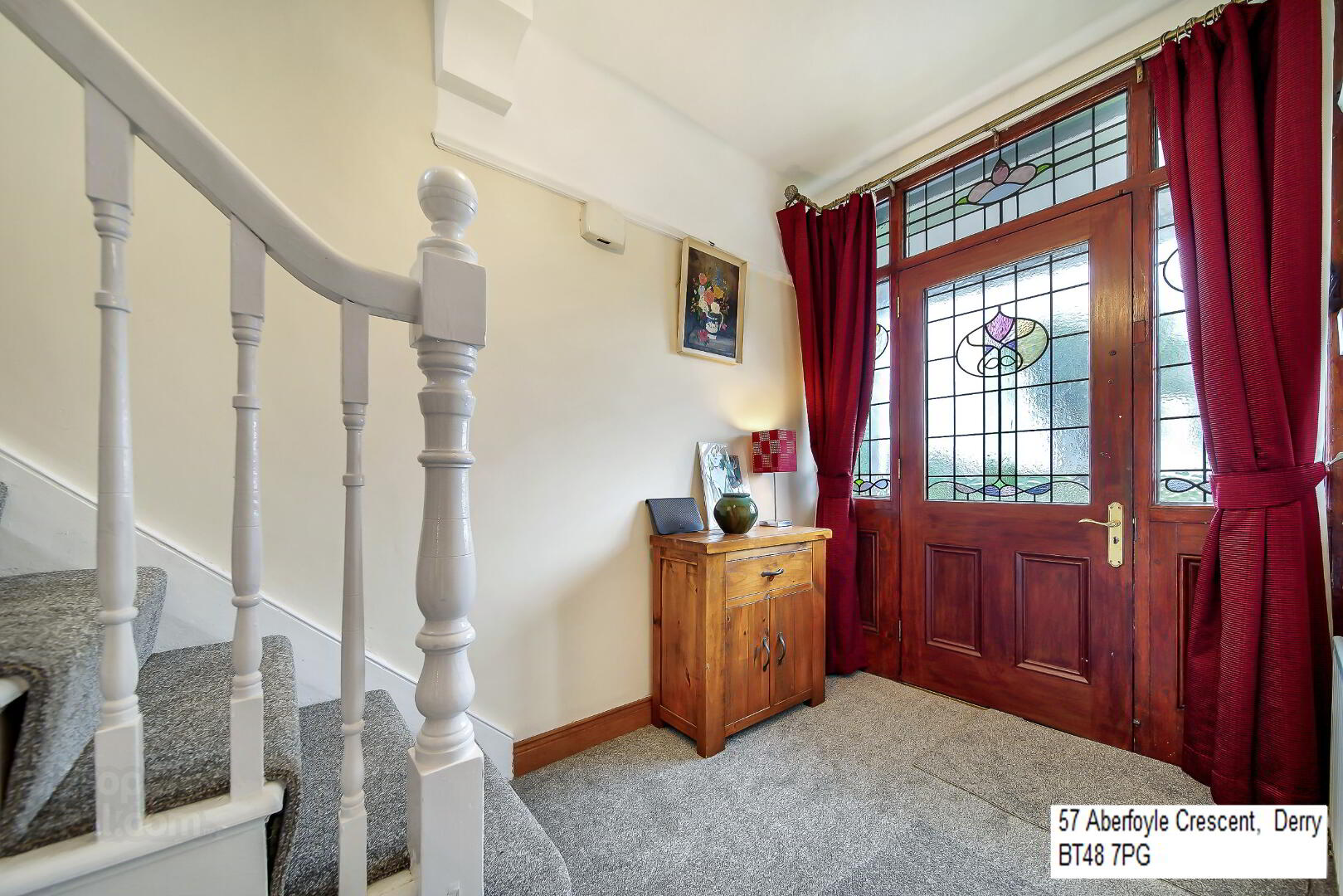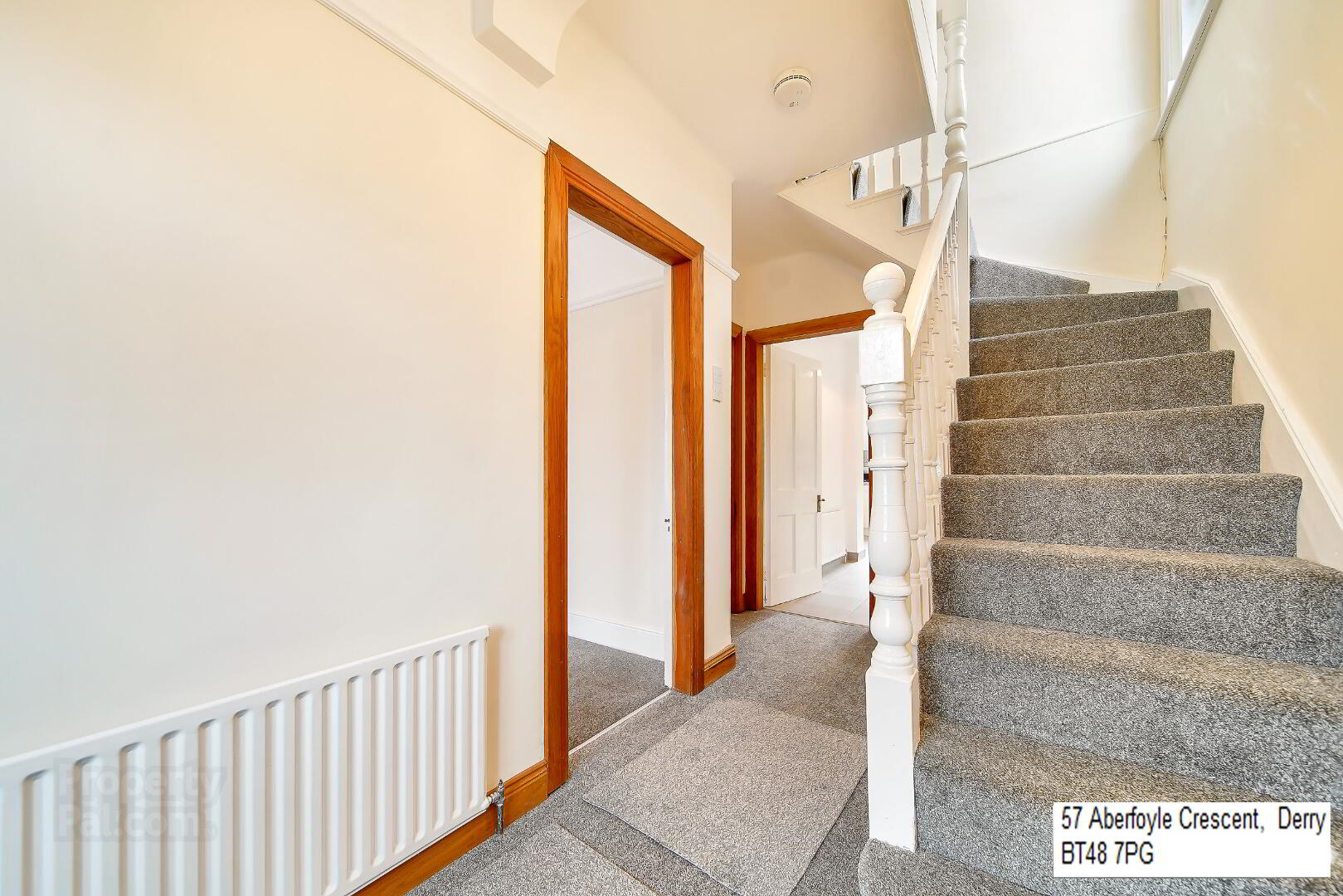


57 Aberfoyle Crescent,
Derry / Londonderry, BT48 7PG
3 Bed Semi-detached House
Guide Price £240,000
3 Bedrooms
2 Bathrooms
3 Receptions
Auction Details
Auction Date
Jan 21 at 10:00 AM
Property Overview
Status
For Sale
Style
Semi-detached House
Bedrooms
3
Bathrooms
2
Receptions
3
Property Features
Tenure
Not Provided
Heating
Oil
Broadband
*³
Property Financials
Guide Price
£240,000
Stamp Duty
Rates
£1,777.92 pa*¹
Typical Mortgage
Property Engagement
Views All Time
3,556

SPACIOUS 3 BEDROOM SEMI DETACHED
HIGHLY DESIRABLE LOCATION
SINGLE STOREY EXTENSION
FULL OF CHARM AND CHARACTER
LOTS OF ORIGINAL FEATURES
THREE RECEPTION ROOMS
OIL FIRED CENTRAL HEATING
DOUBLE GLAZING THORUGHOUT
GARDEN TO FRONT & REAR
OFF STREET PARKING
EASY ACCESS TO DERRY CITY CENTRE
This beautifully presented three-bedroom semi-detached home has been tastefully extended to the rear and offers stylish and spacious living accommodation over two floors. The property has been very well maintained, and the most recent upgrade saw the installation of a completely new roof and insulation, which has resulted in much improved heat retention and overall energy efficiency of the property.
Internally the property boasts a range of desirable features to include; modern stylish fitted kitchen, solid wooden flooring and doors, high ceilings giving a real sense of space, feature fireplace and a stain glass windows to name just a few.
Externally, the property offers a good-sized garden to front in lawn, a driveway for ample off-street parking, a garage and private enclosed garden to the rear with feature decking area, ideal for outdoor entertaining.
Located with easy access to Derry City Centre, this property enjoys stunning views of the Foyle from the front bedroom windows and an array of desirable features throughout the property make it the perfect choice for those seeking comfort, style, and convenience. Viewing is highly recommended.
Accommodation Comprises:
Ground Floor:
Entrance Hall (4.5m x 1.8m): Newly carpeted floor, telephone point, power points, and under-stairs storage.
Lounge (4.1m x 4.0m): Bright room with front box window, newly fitted carpet, double radiator, and picture rail.
Kitchen/Diner (5.7m x 2.3m): Fitted with a range of base and eye-level units, stainless steel sink, tiled surrounds, and tiled floor.
Family Room (3.7m x 3.5m): Open fire with slate surround and cast iron inset, solid wooden floor, and TV point.
Dining Room (3.2m x 3.0m): Double patio doors leading to a one-year-old wooden decking area and garden.
Rear Porch (1.7m x 1.7m): Newly tiled floor, with sliding door access to separate WC.
Downstairs WC (1.7m x 0.9m): Tiled floor and window to side.
First Floor:
Bedroom 1 (3.8m x 3.3m): Solid wooden floor, radiator, and front window offering Foyle views.
Bedroom 2 (3.3m x 2.9m): Rear-facing room with hanging rails, shelving, and solid wooden floor.
Bedroom 3 (2.6m x 2.4m): Front-facing room with solid wooden floor and radiator.
Shower Room (2.5m x 1.6m): Three-piece suite with tiled shower cubicle, pedestal wash hand basin, and WC.
Outside:
Garden in lawn to front and large enclosed private rear garden with decked area
Garage and driveway offering ample off-street parking space



