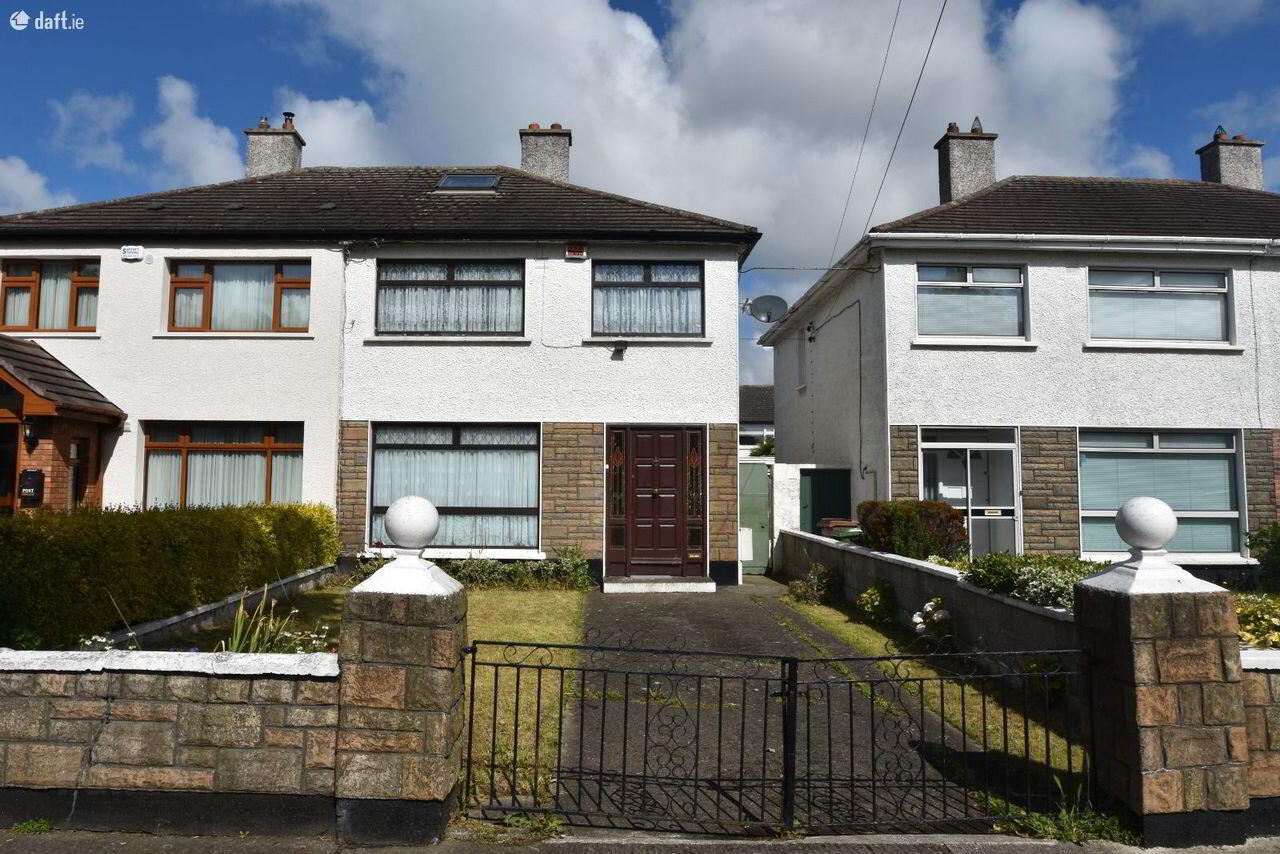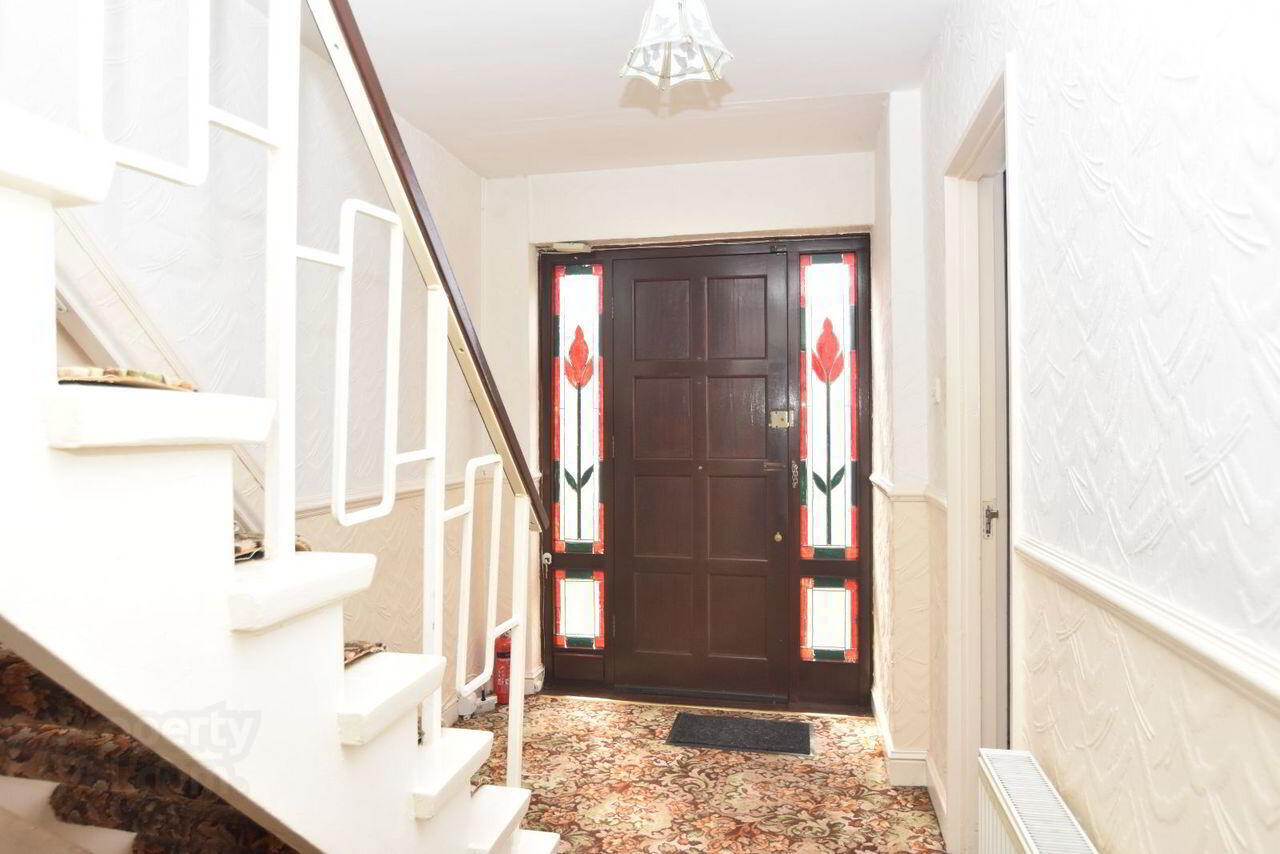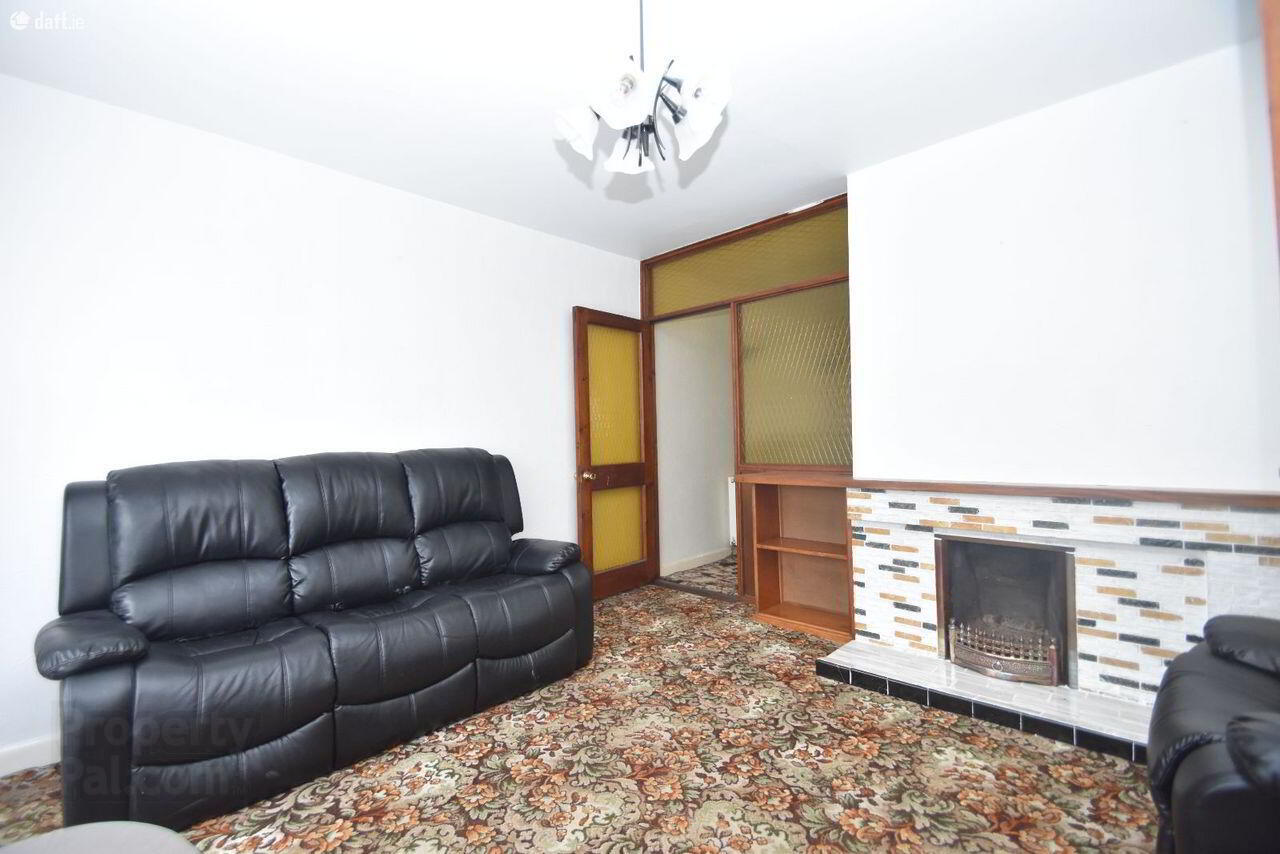


56 Woodbine Park,
Dublin, D05
3 Bed Semi-detached House
Price €495,000
3 Bedrooms
1 Bathroom

Key Information
Status | For sale |
Price | €495,000 |
Style | Semi-detached House |
Bedrooms | 3 |
Bathrooms | 1 |
Tenure | Not Provided |
BER Rating |  |
Stamp Duty | €4,950*² |
Rates | Not Provided*¹ |

Features
- Two reception rooms
- Walled gardens front and rear
- Garage at the rear with rear access
- Gas fired central heating
- Aluminium windows
- Easy access to transportation options, including Raheny DART station within 10 minutes' walk and a regular bus service on your doorstep.
- City Centre, Dublin Airport, M50, East Point Business Park are all within easy access of the property.
- Primary & Secondary schools close by.
- Situated in ideal location and offers proximity to a wide range of amenities and services.
Redmond Property are please to present to the market No 56 Woodbine Park, a good quality two storey family home, situated in this most popular mature residential location off Raheny Road, close to all local amenities and services. Although requiring modernisation, the property offers excellent potential in the right hands to transform this superb house to a family home. Accommodation briefly comprises entrance hall, living room, large dining room and kitchen. Upstairs there are three spacious bedrooms, family bathroom and attic room. Outside there are walled gardens front and rear with driveway and off street parking. The rear garden boasting a sunny aspect has a detached garage with rear access. Nearby Raheny village boasts an abundance of local shops, restaurants and bars. There are primary and secondary schools in the vicinity together with a wide variety of local amenities including St Anne's Park. There is an excellent bus service via Raheny Road and Raheny DART station provides rapid access to the city centre and outer suburbs. ACCOMMODATION (Ground Floor) Entrance Hall 4.6m x 1.9m Carpet, light fitting. Guest w.c., w.h.b., lino flooring, fan. Living room 4.6m x 3.9m Feature fire place with open fire, carpet, curtains, light fitting, door to; Spacious dining room 8.1 x 3.3m Carpet, curtains, mirror, light fittings. Kitchen 7.7m x 2.3m Wall and floor units, display unit, plumbed for washing machine, gas boiler, light fitting, door to rear garden. ACCOMMODATION (First Floor) Bedroom (1) 3.9m x 3.7m Carpet, fitted wardrobes, curtains, light fitting. Bedroom (2) 3.7m x 3.1m Carpet, fitted slide robes, curtains, light fitting. Bedroom (3) 3.7m x 2.7m Carpet, wardrobe, curtains, light fitting. Main bathroom 2.3m x 1.8m Tiled floor, tiled around bath, w.c., w.h.b., bath with bath rail and curtain, mirrors. Hot press with immersion Attic room 4.6m x 3.8m Velux window, carpet, wood panel ceiling, wardrobes, light fitting, eaves storage. VIEWING By appointment with Redmond Property Contact Niamh Jones MIPAV MMCEPI
BER Details
BER Rating: F
BER No.: 102273042
Energy Performance Indicator: 381.11 kWh/m²/yr


