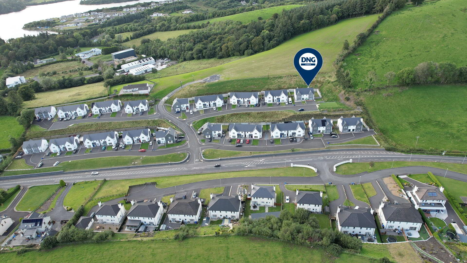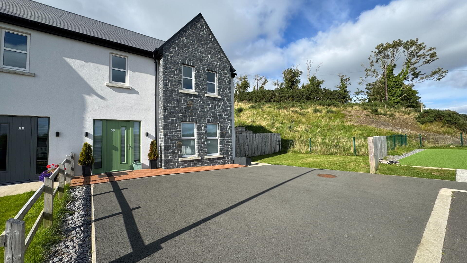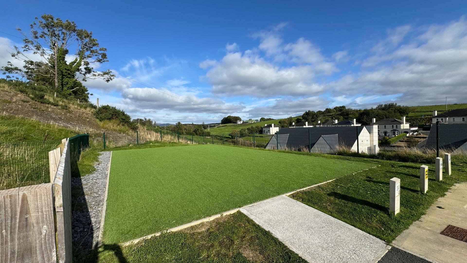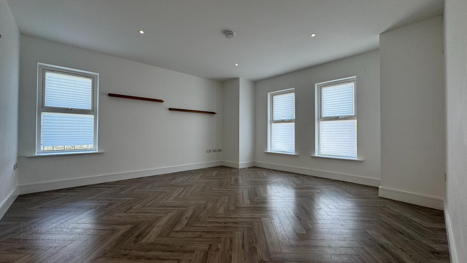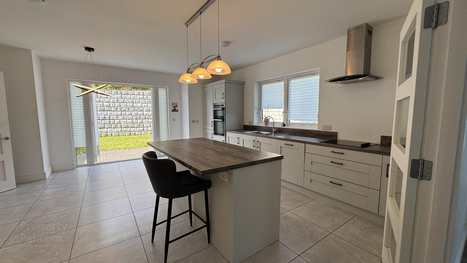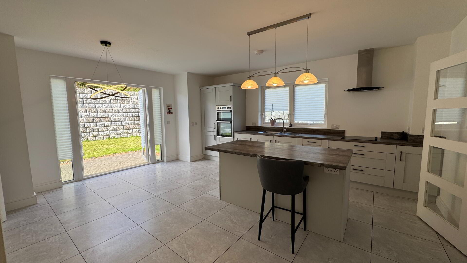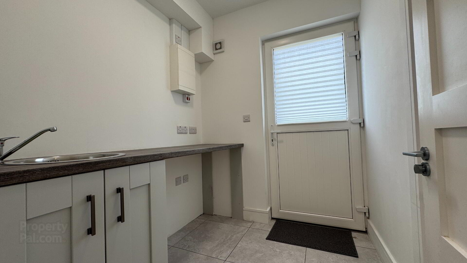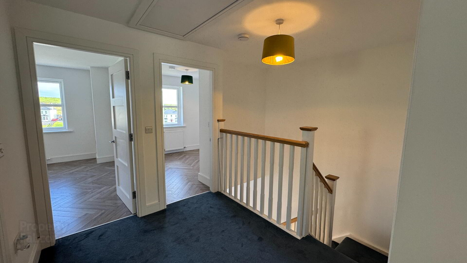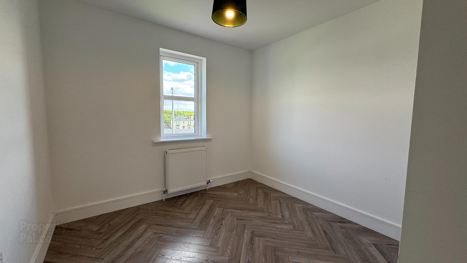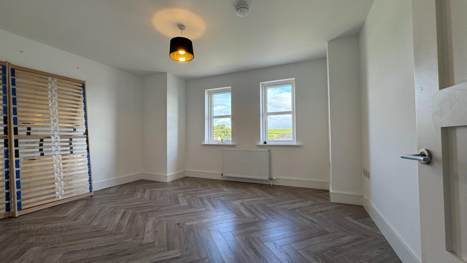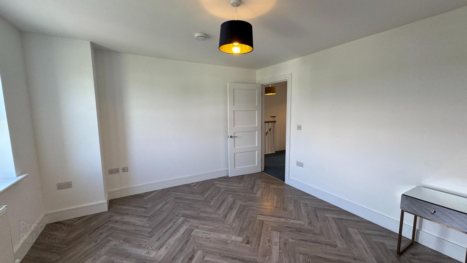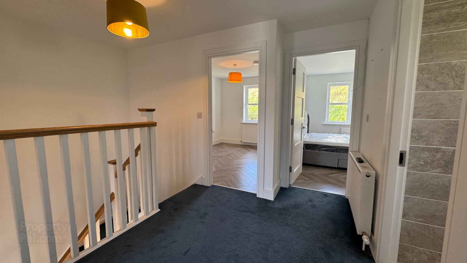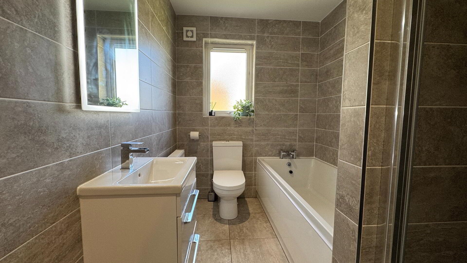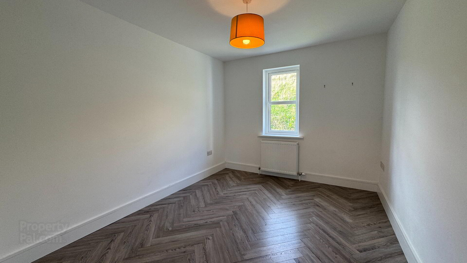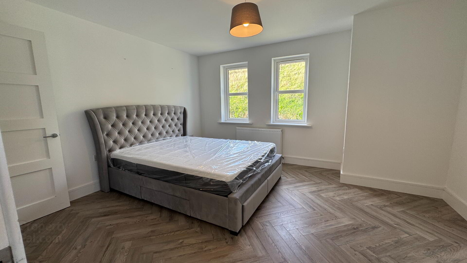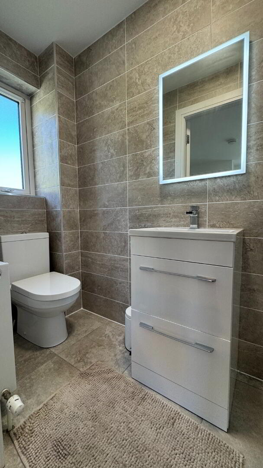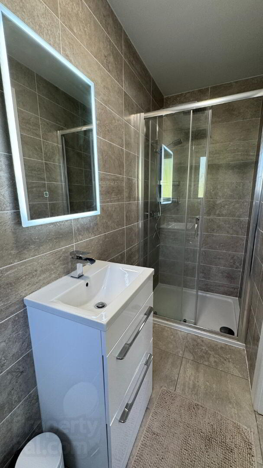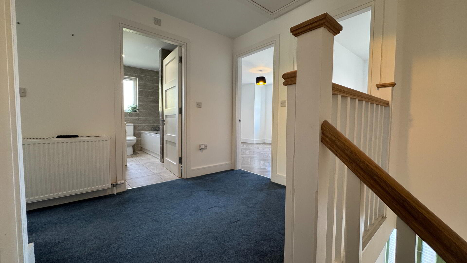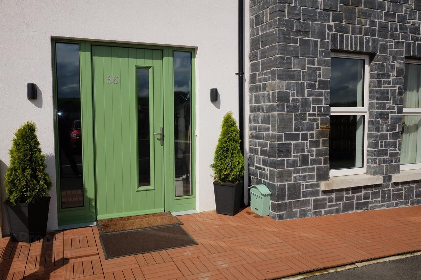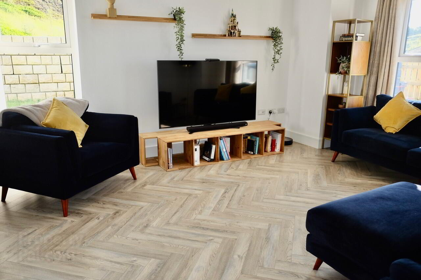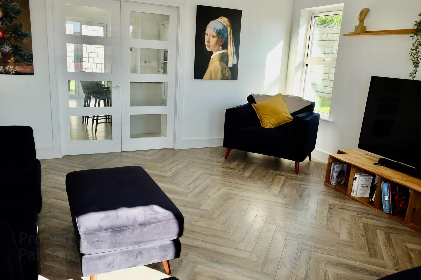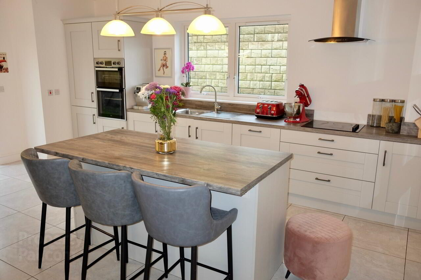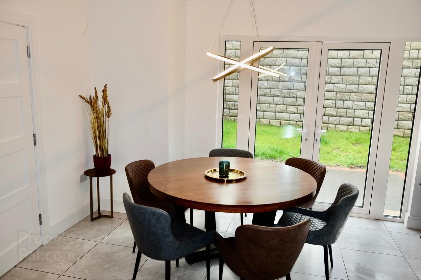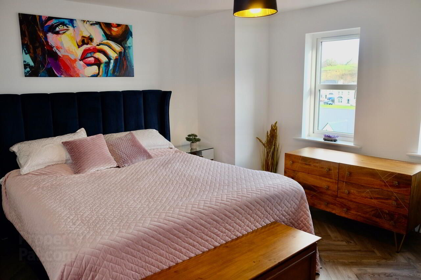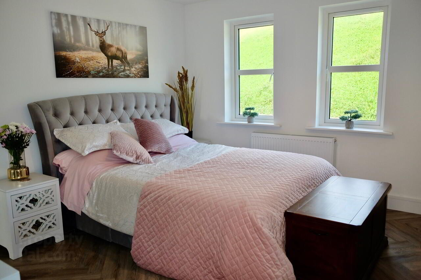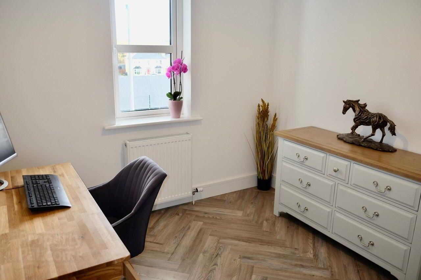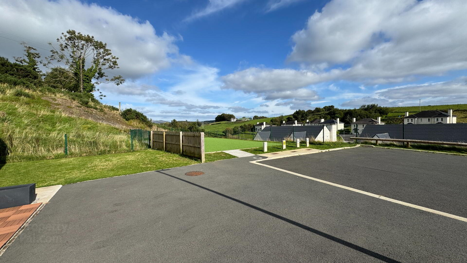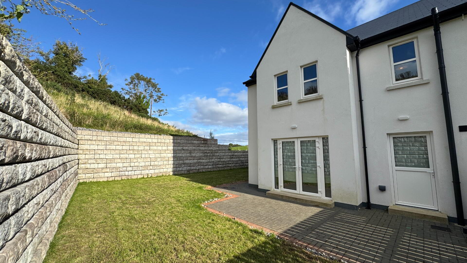56 The Grange,
Donegal Town, F94CHX4
4 Bed Semi-detached House
Asking Price €369,000
4 Bedrooms
2 Bathrooms
1 Reception
Property Overview
Status
For Sale
Style
Semi-detached House
Bedrooms
4
Bathrooms
2
Receptions
1
Property Features
Size
140 sq m (1,506.9 sq ft)
Tenure
Freehold
Energy Rating

Heating
Air Source Heat Pump
Property Financials
Price
Asking Price €369,000
Stamp Duty
€3,690*²
Property Engagement
Views Last 7 Days
72
Views Last 30 Days
334
Views All Time
2,651
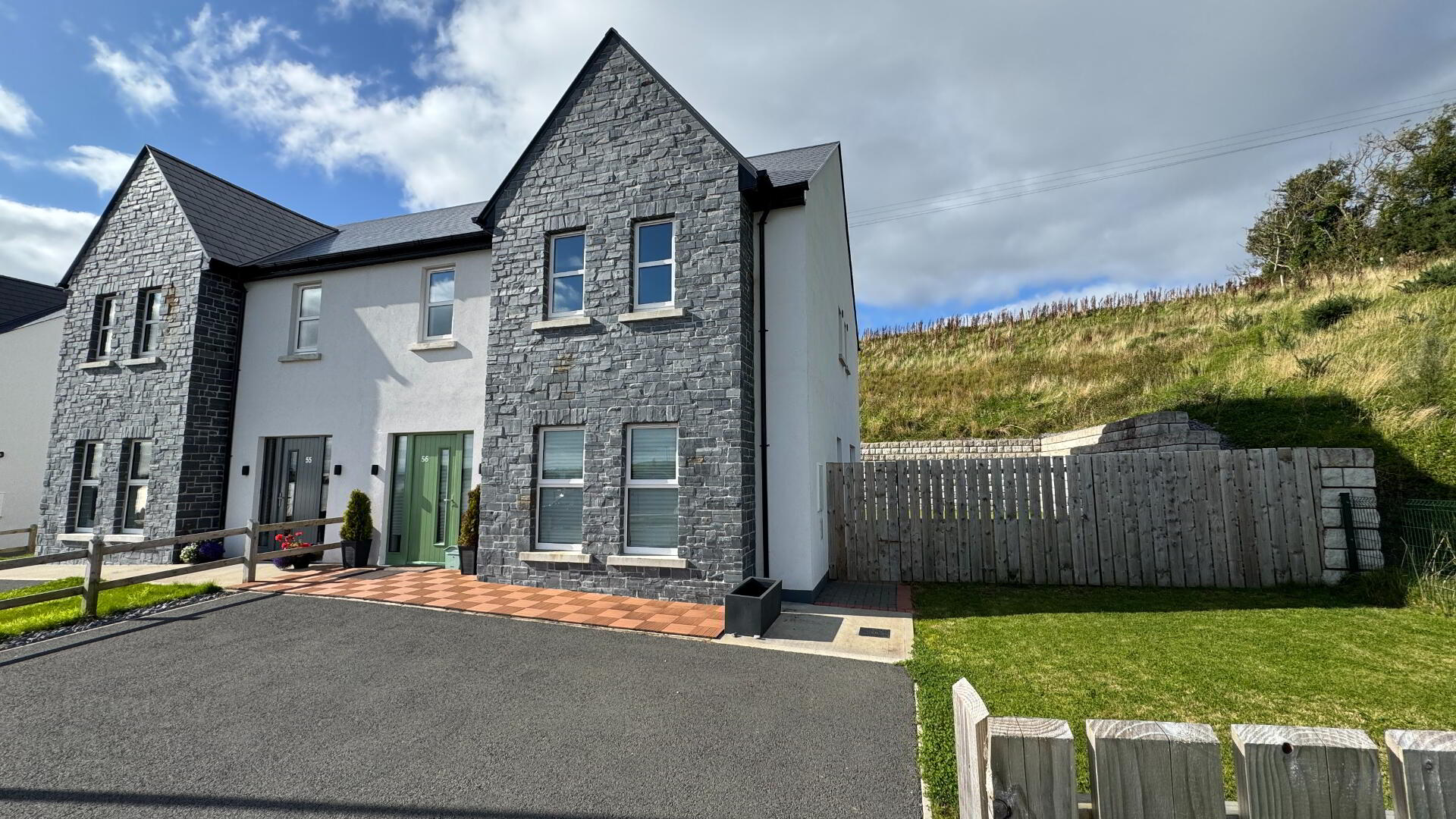
No. 56 The Grange is a modern, energy-efficient A-rated family home, ready for immediate occupation, situated in the highly sought-after residential development of The Grange. Constructed in 2022 the local building company Axis Construction, The Grange is a fully completed medium-sized residential development of just 56 homes, situated on the periphery of Donegal Town, only a few minutes' drive to a choice of excellent schools, shops and all the amenities that this highly sought after town has to offer.
Nestled in a quiet cul-de-sac setting of family homes, this beautiful example benefits from an extremely private south-facing corner site of generously proportioned compared to similar homes in the development and overlooks an all-weather green area representing the very best on offer in the marketplace. This beautiful property offers many modern features, including a state-of-the-art Samsung air-to-water heat pump with zoned heating controls providing energy-efficient central heating and hot water. It features an A2-Rating meaning it qualifies for a reduced Green Loan mortgage with the mainstream leaders.
Location:
Co. Donegal is one of the most beautiful counties of Ireland, offering unrivalled scenery with its many spectacular land and seascapes. The Atlantic shoreline is etched with a multitude of beautiful bays and glorious sandy beaches. Overlooking much of this coastline are the rugged mountains and hills, stretching from the unique Mount Errigal in the north of the county, to the foreboding beauty of the aptly named Blue Stack Mountains in the south. Donegal Bay is an inlet (or bay) in the Northwest of Ireland. Three counties - Donegal to the north and west, Leitrim and Sligo to the south - have shorelines on the bay, which is bounded on the west by the Atlantic Ocean.
The town of Donegal and the River Eske lies at the head of the bay. Donegal Bay's beaches have some of Europe's finest surfing, caused by a combination by a direct west-facing location and the funnel-shape of Donegal Bay (the westerlies of the Atlantic Ocean get funnelled into a relatively small area, which increases the size of the swell).
Accommodation Details
approx measurements
Entrance Hall: 18'8" x 7'11" - with hardwood front door with clear glass panels, ceramic tiled floor throughout, stairs with carpeted treads and risers and white oak bannister rail, enclosed storage under housing Joule air-to-water cylinder tank, (2) x centre lights, digital wall state for heating, glass panelled door to kitchen / dining room.
Sitting room: 16'4" x 15'2" - with dark oak herringbone timber floor, dual aspect windows, white in-set ceiling lights with dimmable LED GU10 bulbs, fitted dark oak wall shelves, (2) x CAT5e wall sockets plus (2) x Coaxial points, digital wall stats, provisions for hard wiring alarm, double clear glass French doors to -
Kitchen / dining room: 18'10"x 17'2"- with a comprehensive range of painted wall-and-base units, dark oak worktops, central island with storage and seating plus (3) x ring frosted glass pendent light over, built-in stainless steel electric oven, (4) x induction hotplate with stainless steel and tempered glass extractor canopy over, integrated dishwasher and fridge / freezer, stainless steel sink with polished chrome swan neck centre tap, ceramic tiled floor, casual dining area with double uPVC double doors onto patio area and rear garden, modern centre light.
Utility: 6'8"x 6'0" - with wall-and-base units matching those in kitchen, fitted stainless steel butlers sink with polished chrome mixer tap, provisions for washing machine and dryer, LED centre light, uPVC back door with privacy glass.
Guest W.C: 4'11" x 6'0" - with modern sanitary ware in white comprising of a dual flush Sonas W.C, pedestal wash hand basin with LED mirror over, ceramic tiled floor, LED centre light.
Landing: 9'5" x 7'0" - with carpet floor covering, pull-down staira into attic, centre light.
Bedroom 1 "Master": 12'4" x 14'2" - with dark oak herringbone flooring, CAT5e wall socket, TRV controlled radiator, centre light, digital wall stat, dual slimline windows overlooking rear garden.
En-suite: 10'1" x 3'2" - with modern bathroom suite in white comprising of dual flush w.c, vanity wash hand basin with LED mirror over, rectangular shower cubicle with tempered glass doors, thermostatically controlled mains shower with adjustable shower head, fully tiled, LED centre light, wall extractor.
Bedroom 2: 8'9" x 9'3"- with dark oak herringbone flooring, CAT5e wall socket, TRV-controlled radiator, centre light.
Bedroom 3: 15'6" x 13'10" with dark oak herringbone flooring, CAT5e wall socket, TRV-controlled radiator, centre light, dual slimline windows.
Bedroom 4: 12'0" x 9'3" - with dark oak herringbone flooring, CAT5e wall socket, TRV-controlled radiator, centre light.
Bathroom: 5'11" x 10'1"- with modern bathroom suite in white comprising of a Sonas dual flush w.c, vanity wash hand basin with LED mirror over, bath with polished steel mixer taps, rectangular shower cubicle with tempered glass doors, thermostatically controlled mains shower with waterfall and adjustable shower heads, fully tiled, LED centre light, wall extractor.
Additional Features:
- Beautifully presented modern four-bedroom residence extending to circa 140 sq.m (1,506 sq.ft) in area.
- Constructed in 2022 to an extremely high standard throughout. - Set on a south-facing, private corner site overlooking an all-weather green area.
- Convenient location just under 2.6 kms from the centre of Donegal Town and it's essential amenities.
- Four generously proportioned bedrooms with one en-suite shower room servicing the master bedroom.
- A-rated, so the house qualifies for a reduced Green Loan mortgage with the mainstream leaders.
- Zoned air-to-water heating, underfloor on ground floor, 1st floor heated by TRV radiators.
- Samsung air-to-water unit with Joule polar-bear cylinder tank.
- Commercial grade dark oak herringbone flooring in sitting room and all bedrooms.
- Private rear and side garden with ample space to extend if needed in the future.
- Kitchen with painted ask wall-and-base units with modern built-in appliances.
- Driveway with parking for up to (2) x cars.
- Front elevation finished in grey Lisaconnor natural stone.
- White uPVC triple-glazed windows and doors throughout with high-energy efficiency.
- Ground guest w.c off utility. - Large attic suitable for storage and accessed by pull-down stairs.
- No yearly management fee's towards upkeep.
- Viewing by prior arrangement with DNG Dorrian on 074 97 31291.

Click here to view the 3D tour
