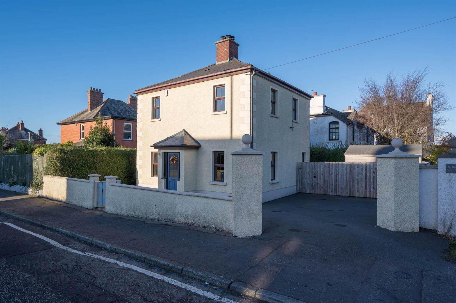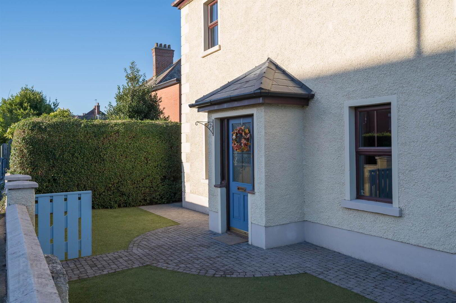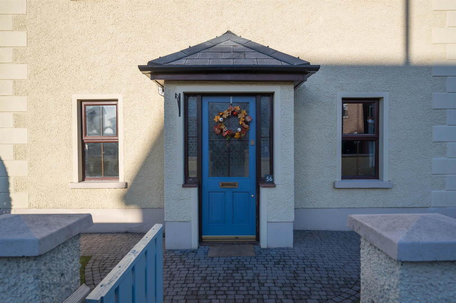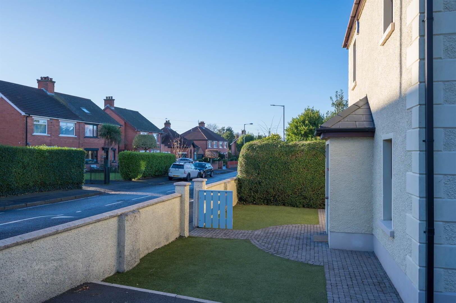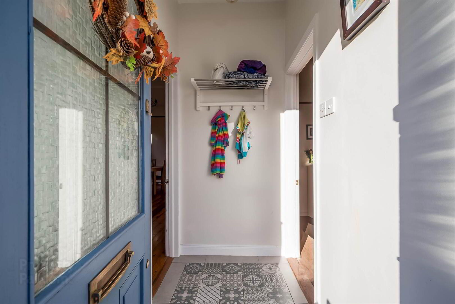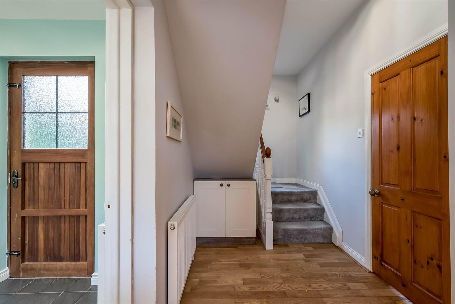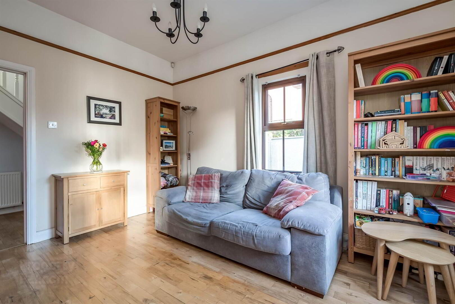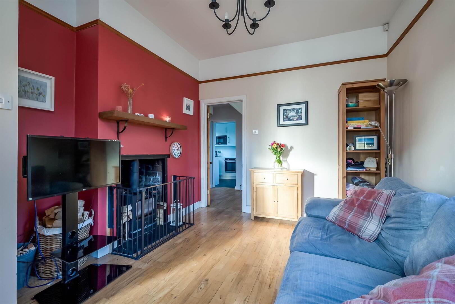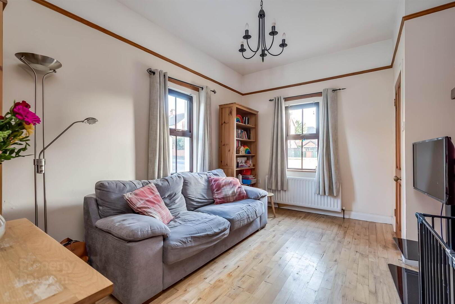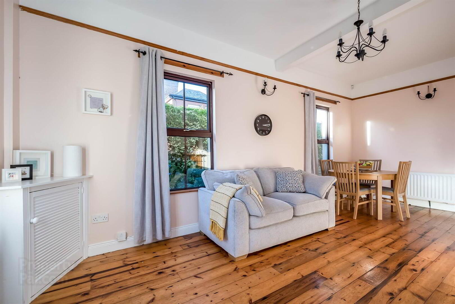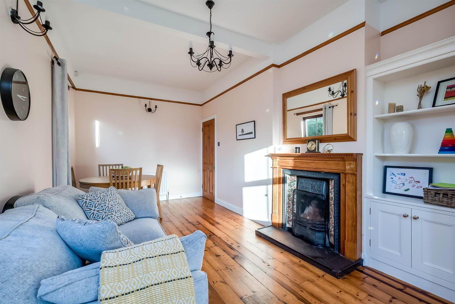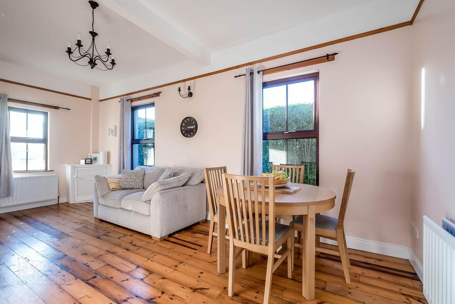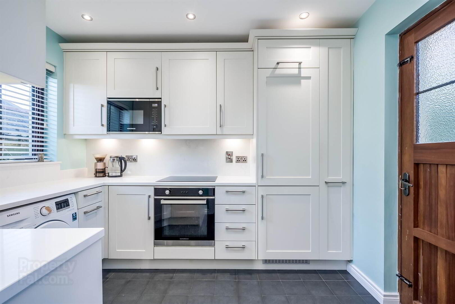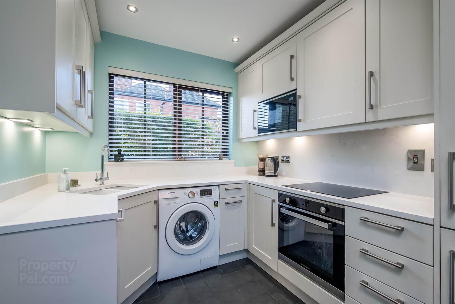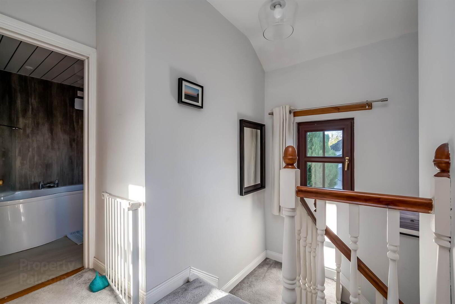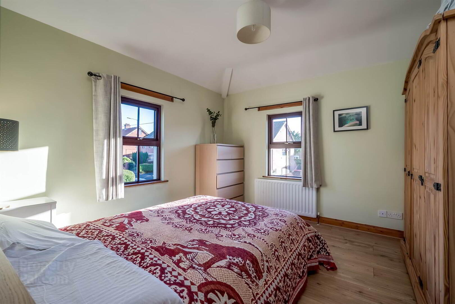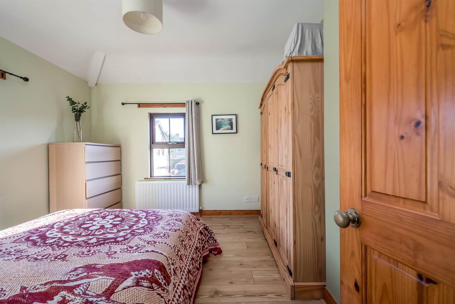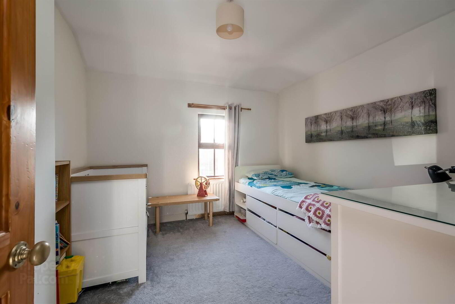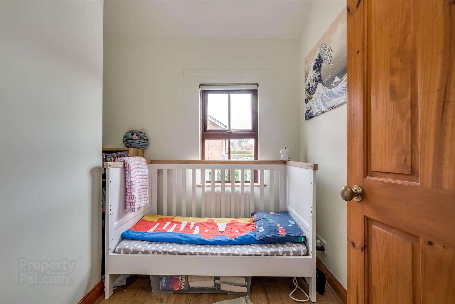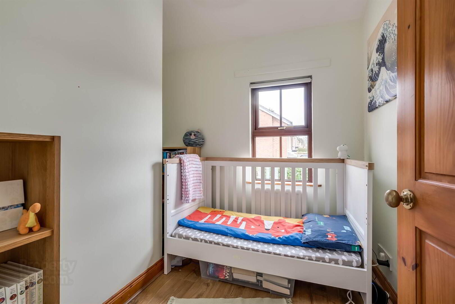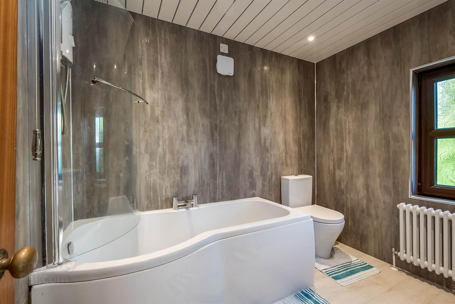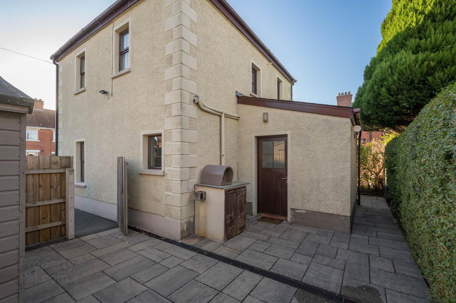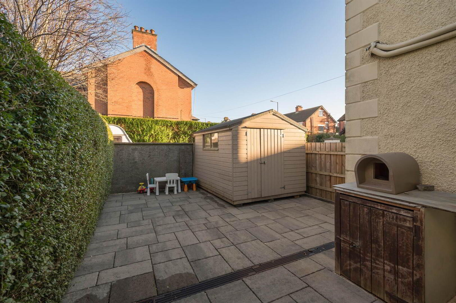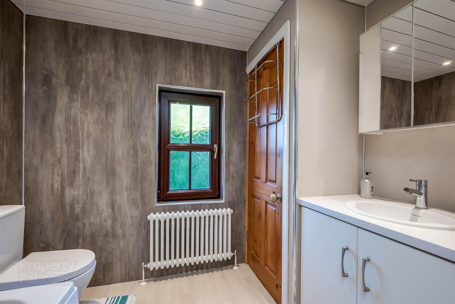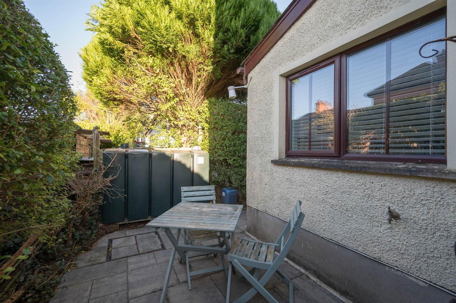56 Sydenham Avenue,
Belfast, BT4 2DS
3 Bed Detached House
Offers Over £285,000
3 Bedrooms
2 Receptions
Property Overview
Status
For Sale
Style
Detached House
Bedrooms
3
Receptions
2
Property Features
Tenure
Not Provided
Energy Rating
Heating
Oil
Broadband
*³
Property Financials
Price
Offers Over £285,000
Stamp Duty
Rates
£1,726.74 pa*¹
Typical Mortgage
Legal Calculator
In partnership with Millar McCall Wylie
Property Engagement
Views Last 7 Days
871
Views Last 30 Days
3,490
Views All Time
17,654
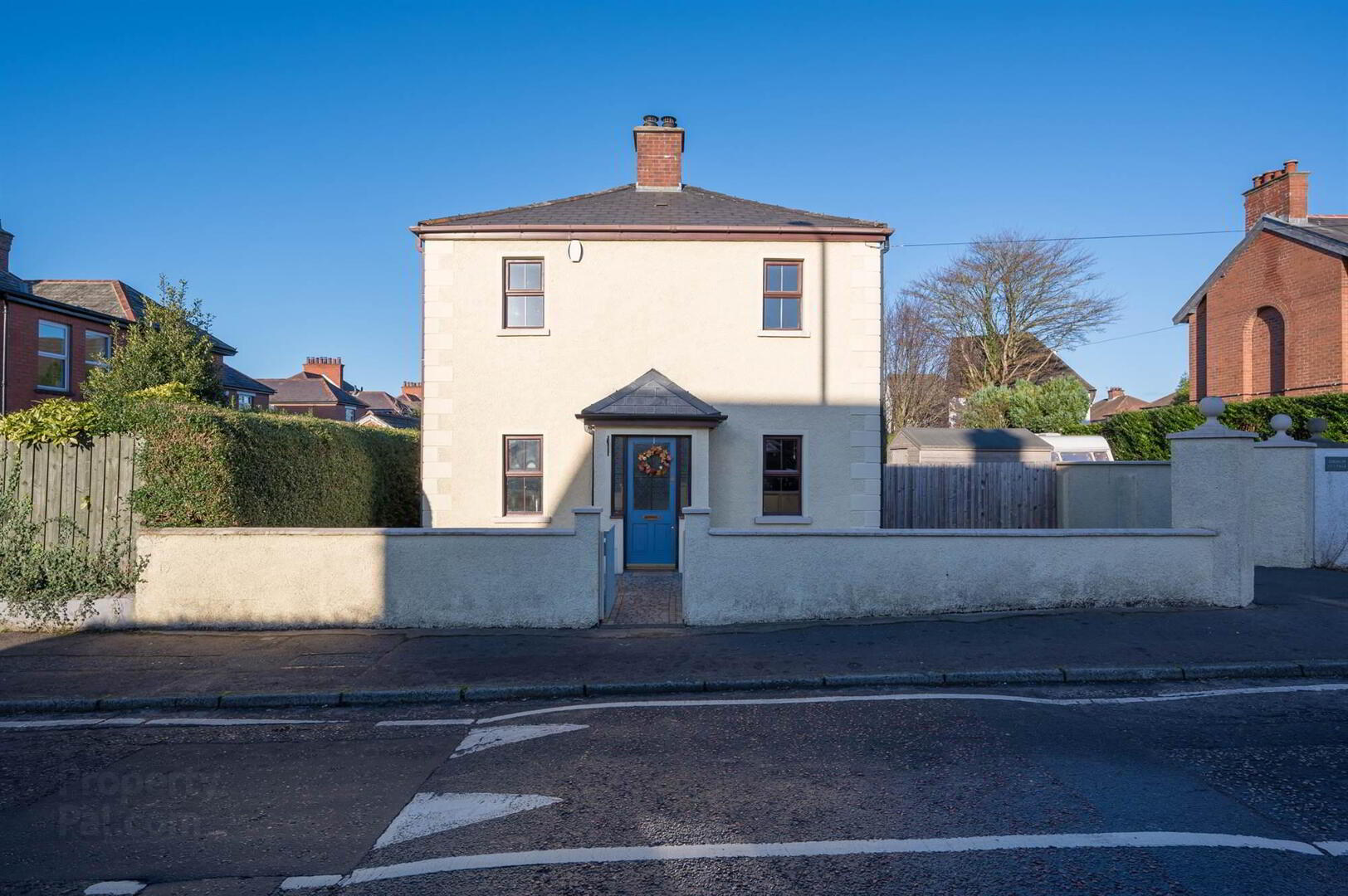
Features
- Cottage Style Detached Home in highly desirable residential location
- A short stroll away from Belmont Village and its array of independent shops and restaurants
- Lounge with feature fireplace
- Living Room with Multi-Fuel Burning Stove
- Modern fitted Kitchen with range of appliances
- Two Well Appointed Bedrooms & a study/nursery
- Bathroom With White Suite
- Private and Enclosed Rear Patio Garden
- Off Street Parking For Two Cars
- Oil Fired Central Heating, Double Glazing and Intruder Alarm System
- Ideally Suited to the Professional Couple or Those Looking to Downsize
No. 56 comprises a spacious living room, bright and airy dining room with feature fireplace, modern kitchen with integrated appliances, two double bedrooms and a study/nursery, and bathroom with white suite. Externally there is off street parking for two cars, and a private enclosed patio garden to rear.
Well presented throughout with the added benefit of oil fired central heating, double glazing and an intruder alarm system this property will ideally suit the professional couple or those looking to downsize.
Ground Floor
- Wooden glazed front door to . . .
- ENTRANCE HALL:
- Tiled floor.
- LOUNGE:
- 6.27m x 2.77m (20' 7" x 9' 1")
Sanded and varnished floor boards, feature fireplace with tiled inset and slate hearth, picture rail. - LIVING ROOM:
- 4.06m x 3.48m (13' 4" x 11' 5")
Wooden floor, multi-fuel burning stove with slate hearth, picture rail. - KITCHEN:
- 3.12m x 2.44m (10' 3" x 8' 0")
Modern fitted kitchen with range of high and low level units, quartz worktops, Franke 1.5 bowl sink unit, integrated dishwasher, four ring induction hob, electric oven underneath, extractor hood, integrated microwave, plumbed for washing machine, integrated fridge freezer, tiled floor, low voltage spotlights, door to rear.
First Floor
- BEDROOM (1):
- 3.38m x 3.33m (11' 1" x 10' 11")
Laminate wood effect floor. - BEDROOM (2):
- 3.33m x 3.25m (10' 11" x 10' 8")
Access to roofspace. - BEDROOM (3):
- 2.18m x 1.7m (7' 2" x 5' 7")
Laminate wood effect floor. - BATHROOM:
- White suite comprising panelled bath with overhead electric shower, vanity sink unit and low flush wc, shelved hotpress.
Outside
- Enclosed garden area to front with gated entrance. Driveway parking for two cars.
Directions
Travelling from the Holywood Road into Belfast, turn left at St Mark's Church onto Sydenham Avenue and No. 56 is located on the left hand side just after the turning for Edgecumbe Gardens.


