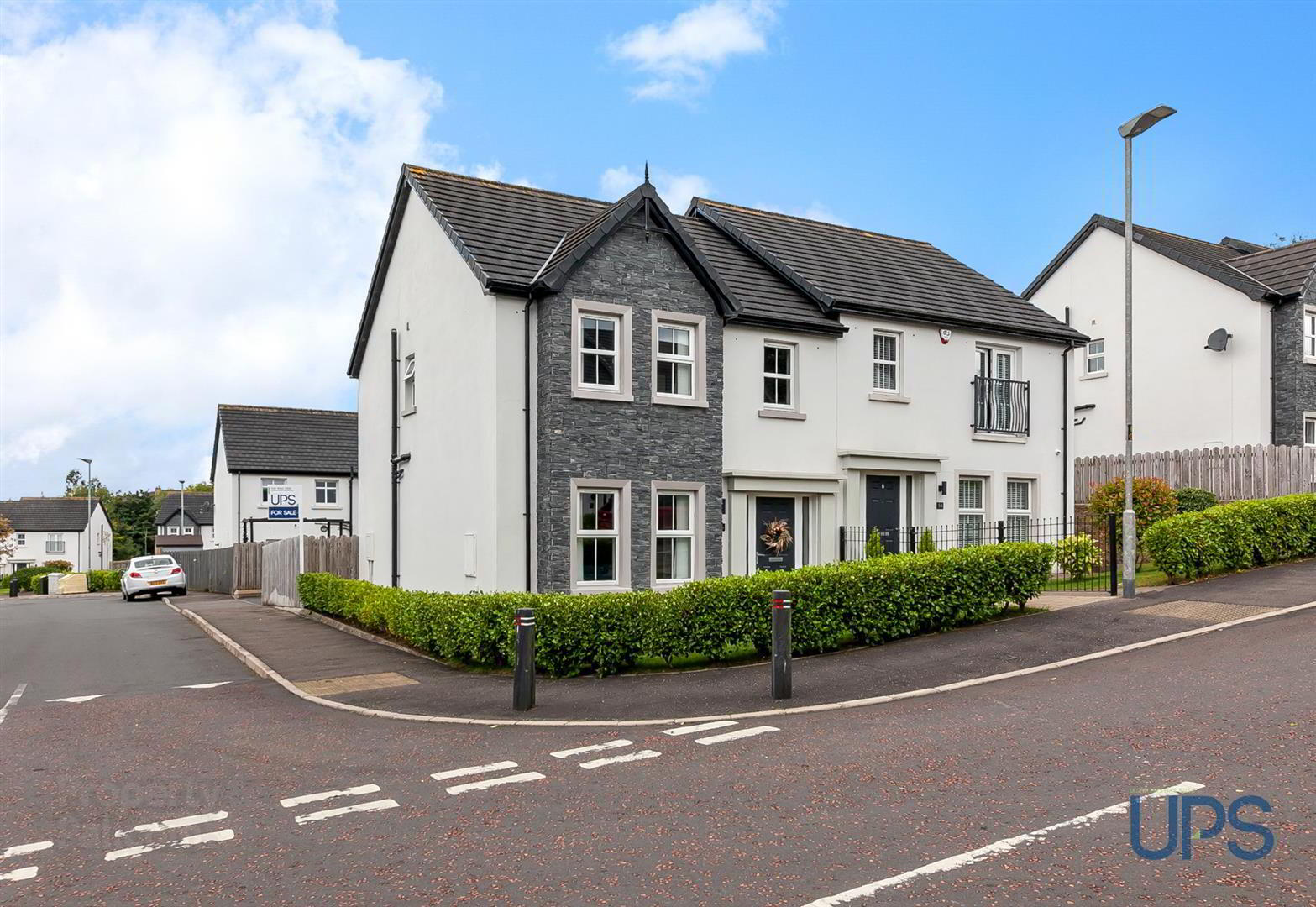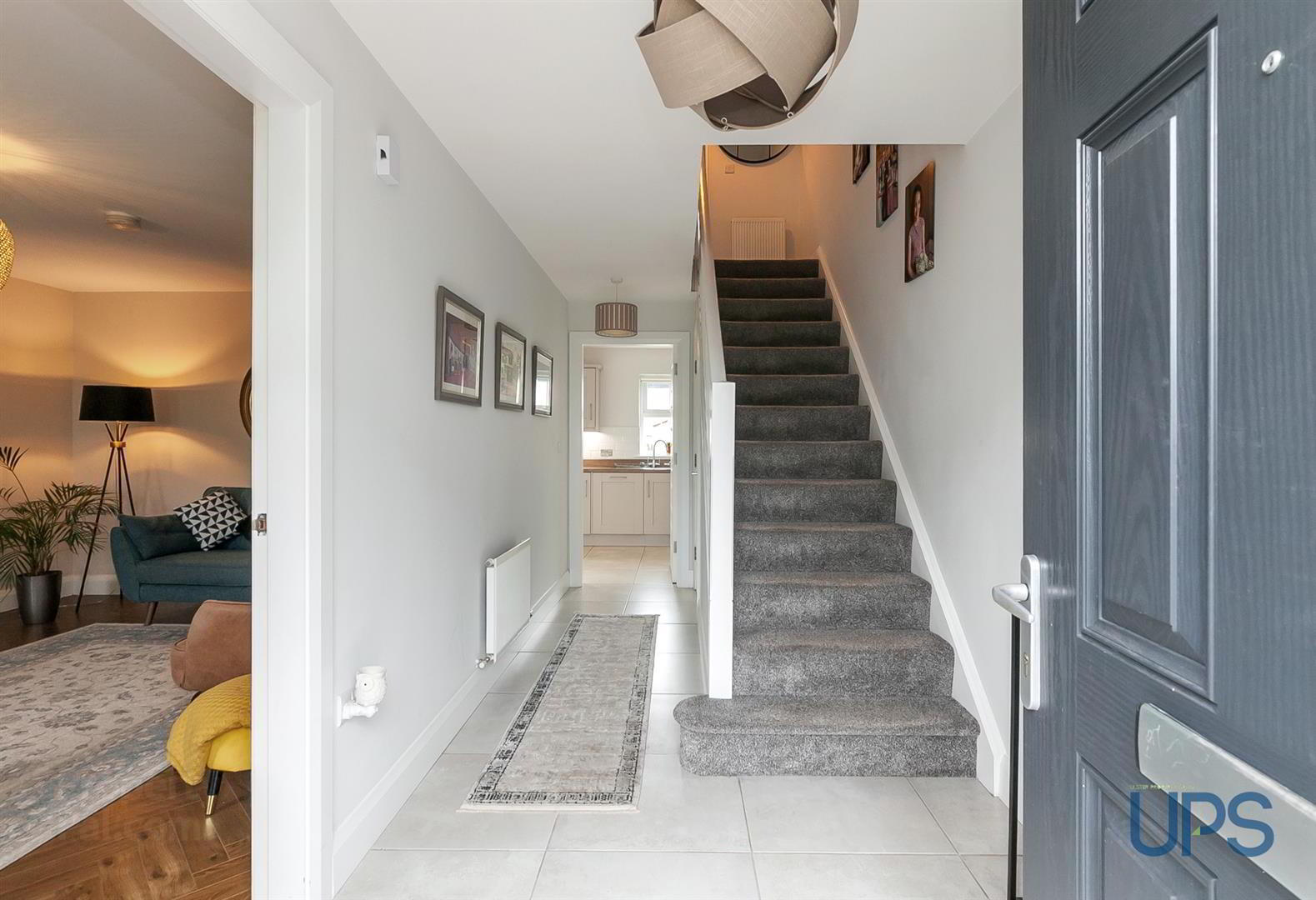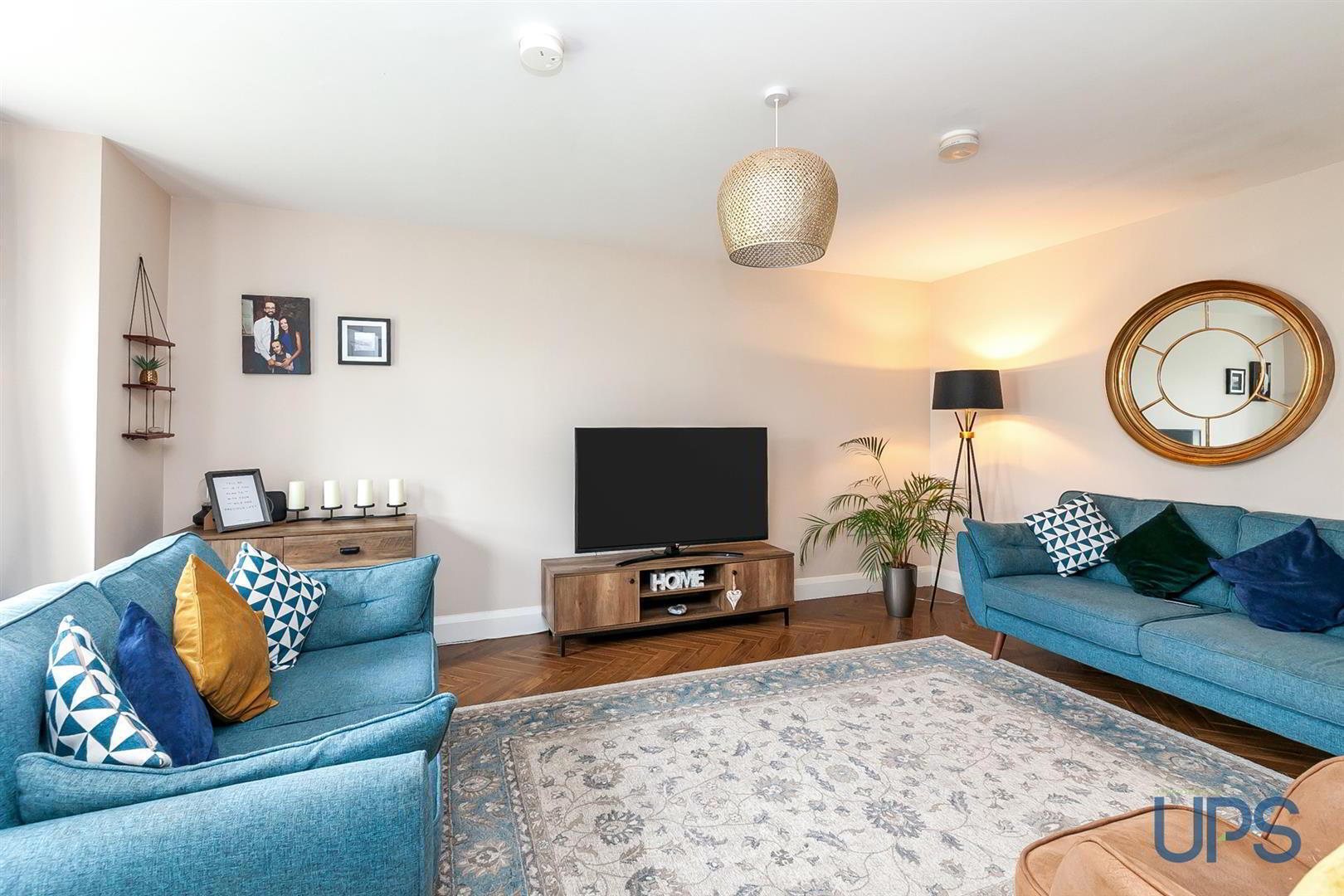


56 Huntingdon Hill,
Lisburn, BT28 3GX
3 Bed Semi-detached House
Offers Over £219,950
3 Bedrooms
2 Bathrooms
1 Reception
Property Overview
Status
For Sale
Style
Semi-detached House
Bedrooms
3
Bathrooms
2
Receptions
1
Property Features
Tenure
Leasehold
Energy Rating
Broadband
*³
Property Financials
Price
Offers Over £219,950
Stamp Duty
Rates
£1,392.00 pa*¹
Typical Mortgage
Property Engagement
Views Last 7 Days
55
Views Last 30 Days
312
Views All Time
8,140

Features
- Extraordinary semi-detached home offering stylish luxury living space within this preferred residential cul-de-sac location ideally placed close to Belfast and Lisburn!
- Outstanding accommodation extending to around 993 sq ft and superbly placed in this modern development of only 46 homes.
- Three good-sized bedrooms, principal bedroom with private, luxury en-suite shower room.
- Large bright and airy living room with beautiful herringbone effect floor and bay window.
- Downstairs W.C. (Access to roof-space from first-floor landing providing excellent stoarge)
- Luxury eye-catching fitted kitchen open plan to sizaeble dining space with further added storage and double doors to enclosed gardens.
- Luxurious white bathroom suite with separate shower cubicle.
- Gas fired central heating / Upvc double glazing / Higher-than-average energy rating (EPC B-82)!
- Well maintained good-sized enclosed gardens and off road car-parking.
- Close to arterial routes, the motorway network and all of the abundance of amenities in nearby Belfast and Lisburn to name a few!
Ideally placed between Belfast and Lisburn as well as arterial routes, this home enjoys a higher-than-average energy rating (EPC B-82) and is finished to an exceptional standard throughout. The beautiful accommodation is briefly outlined below.
Three good-sized bedrooms, the principal bedroom with a private en-suite shower room with decorative tiling, and a luxurious white bathroom suite with a separate shower cubicle, as well as a handy storage cupboard on the landing, which completes the first floor.
On the ground floor, there is a spacious and welcoming entrance hall with a beautiful, tiled floor and a large, bright, and airy living room, which has an eye-catching herringbone effect floor and feature bay window. In addition, there is a handy located downstairs W.C. and a luxury fitted kitchen with a range of built-in appliances that is open plan to a sizeable dining space with additional storage and upvc double-glazed double doors leading to the private gardens.
Parallel off-road car parking and a well-maintained, good-sized rear garden with additional brick paviour patio together with gas-fired central heating and fully Upvc double-glazed all add further to this special home.
A very appealing home within a highly sought-after and peaceful development of only 46 homes that also benefits from lots of nearby amenities and beautiful parklands, we have no hesitation in recommending an early viewing to avoid disappointment.
Ulster Property Sales Andersonstown
- GROUND FLOOR
- Pvc front door to;
- SPACIOUS AND WELCOMING ENTRANCE HALL
- Beautiful tiled floor.
- DOWNSTAIRS W.C
- Low flush w.c, pedestal wash hand basin, beautiful tiled floor, extractor fan.
- LIVING ROOM 3.63m x 5.28m (11'11 x 17'4 )
- Beautiful Herringbone effect floor, bay window.
- LUXURY KITCHEN / DINING AREA 5.82m x 2.82m (19'1 x 9'3)
- Excellent range of high and low level units, single drainer stainless steel sink unit, integrated fridge freezer, integrated dishwasher, built-in hob and underoven, stainless steel extractor fan, beautiful partially tiled walls and tiled floor, spotlights, open plan to sizeable dining space with additional storage, and seating Upvc double glazed double doors to gardens.
- FIRST FLOOR
- LANDING
- Storage cupboard - Access to roof-space via a pull-down ladder, floored providing excellent storage, light.
- BEDROOM 1 3.63m x 3.99m (11'11 x 13'1)
- LUXURY ENSUITE SHOWER ROOM
- Shower cubicle, thermostatically controlled shower unit ,1/2 pedestal wash hand basin, beautiful partially tiled walls and tiled floor, spotlights, extractor fan.
- BEDROOM 2 3.23m x 3.12m (10'7 x 10'3)
- BEDROOM 3 2.06m x 2.16m (6'9 x 7'1)
- LUXURIOUS WHITE BATHROOM SUITE 2.46m x 1.98m (8'1 x 6'6)
- Tiled bath, separate shower cubicle, thermostatically controlled shower unit, low flush w.c, 1/2 pedestal wash hand basin, chrome effect towel warmer, chrome effect sanitary ware, spotlights, extractor fan, beautiful tiled floor, partially tiled walls.
- OUTSIDE
- Well maintained, enclosed, good sized rear garden, additional brick paviour patio, well maintained front garden, off parallel road carparking to rear.



