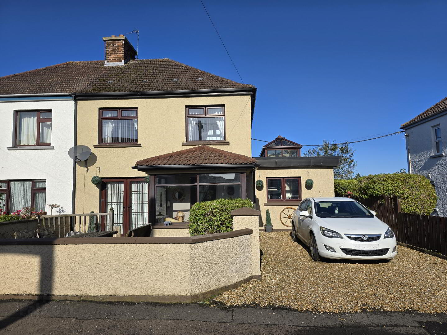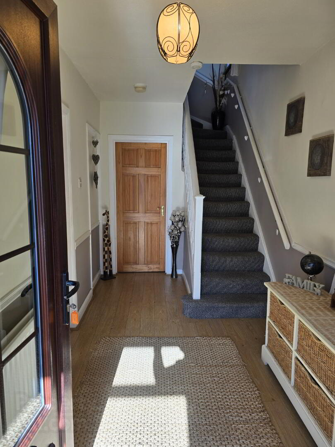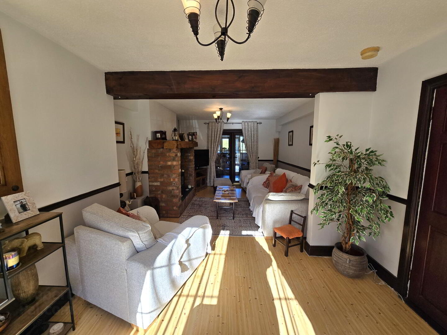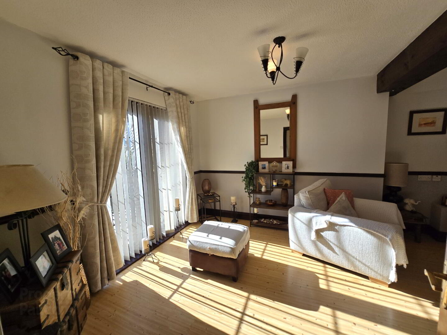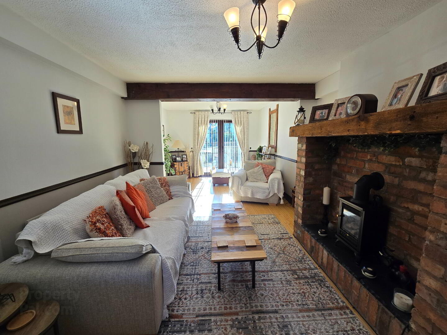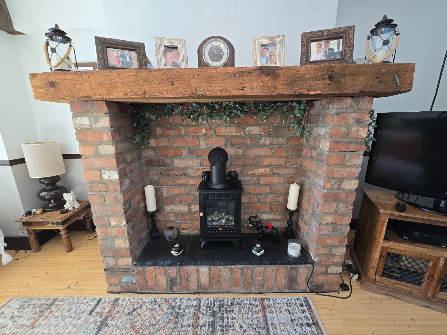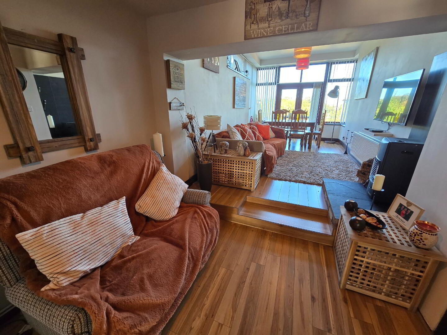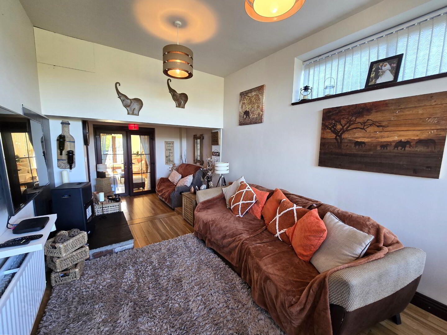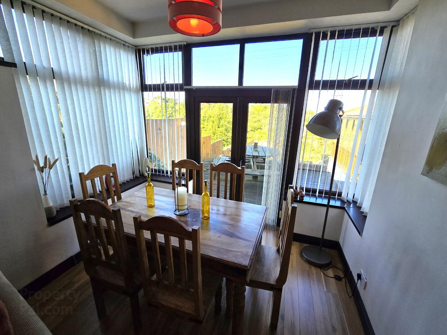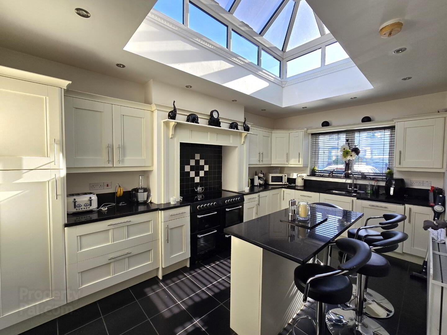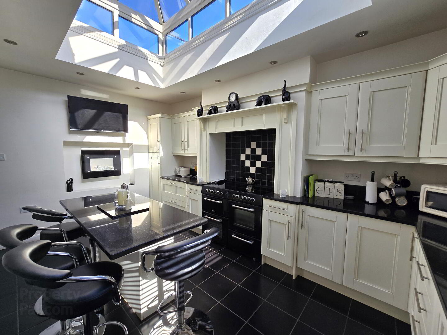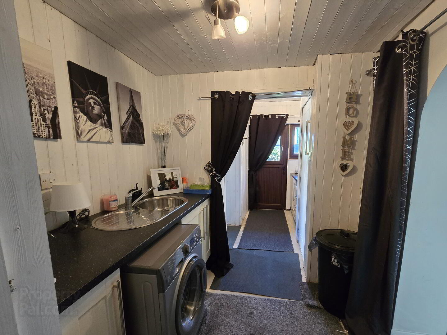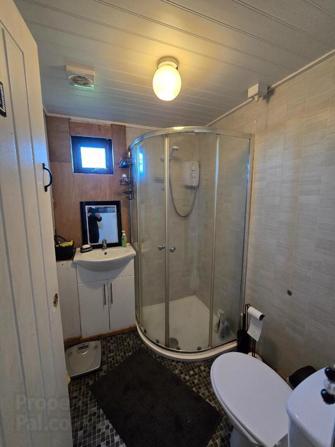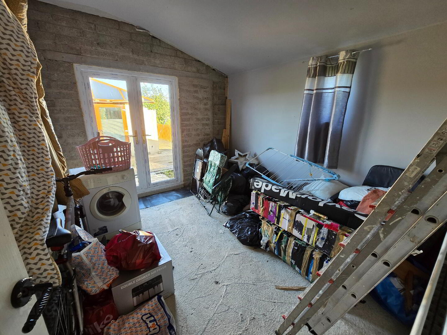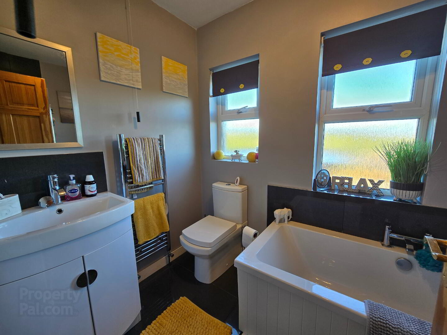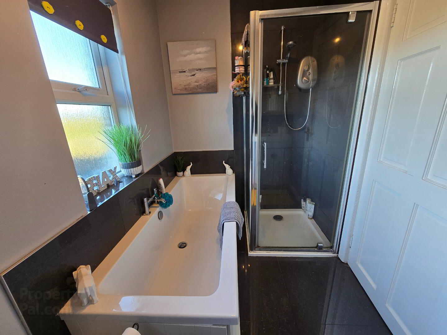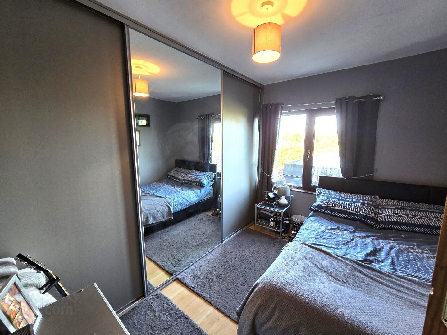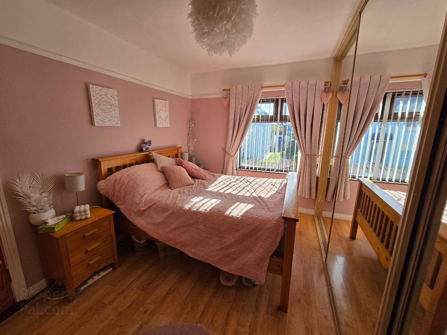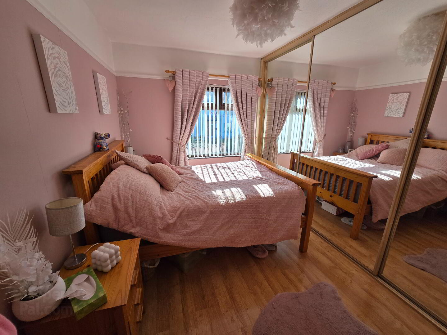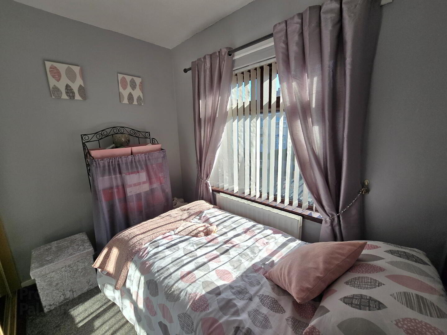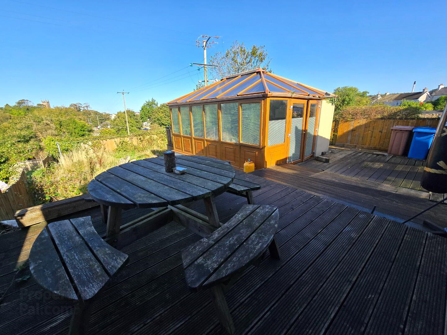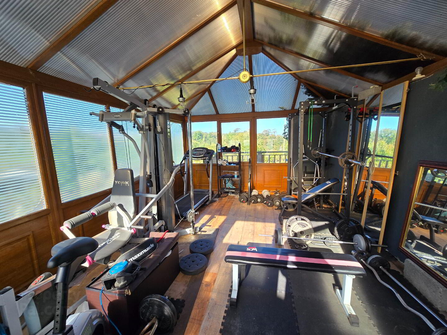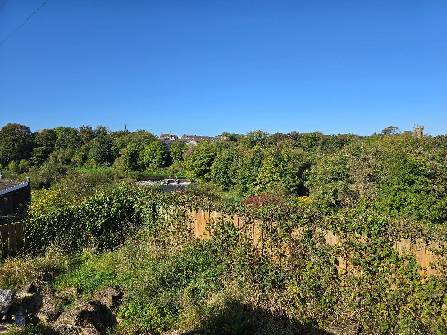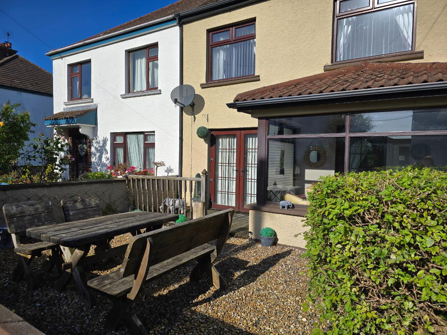56 Huey Crescent,
Bushmills, BT57 8QZ
4 Bed Semi-detached House
Sale agreed
4 Bedrooms
2 Bathrooms
2 Receptions
Property Overview
Status
Sale Agreed
Style
Semi-detached House
Bedrooms
4
Bathrooms
2
Receptions
2
Property Features
Tenure
Freehold
Energy Rating
Heating
Oil
Broadband
*³
Property Financials
Price
Last listed at Offers Around £175,000
Rates
£1,125.30 pa*¹
Property Engagement
Views Last 7 Days
126
Views Last 30 Days
473
Views All Time
13,918
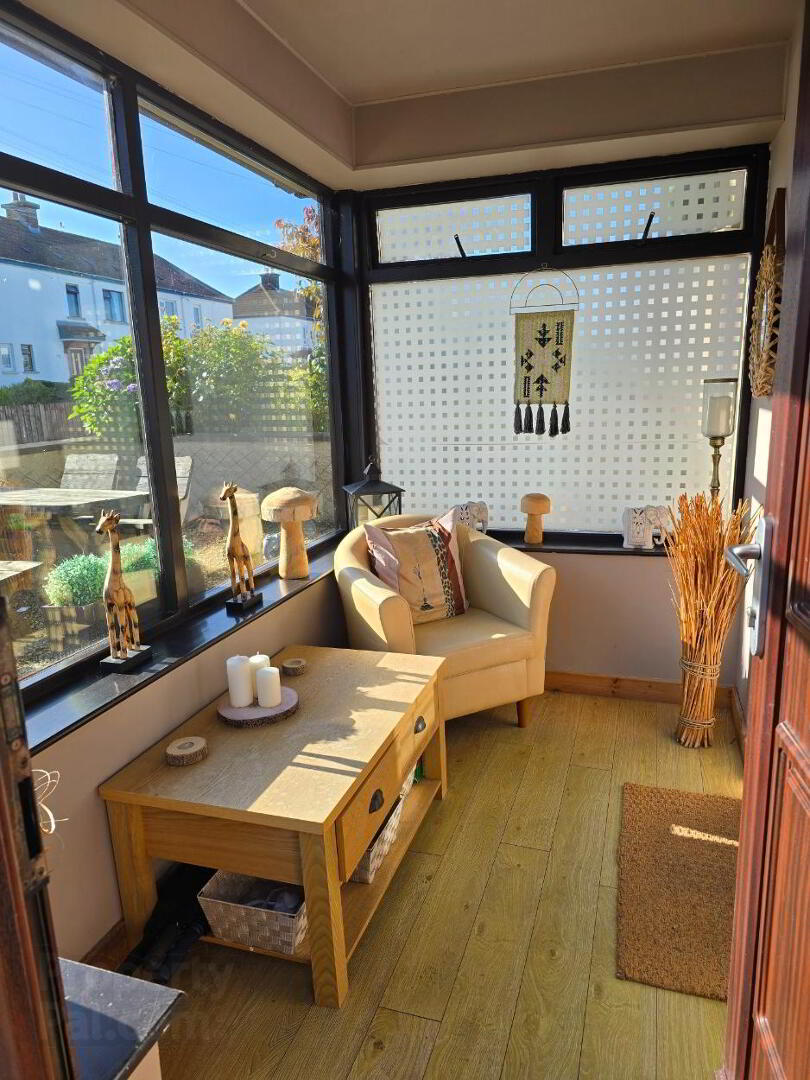
This semi detached house is situated in a popular street near the Bushmills Distillery, with views towards the river Bush at the rear of the property. The accommodation consists of 4 Bedrooms, 2 reception rooms, Kitchen, shower room, bathroom and utility room.
The property is ideally located for Bushmills Village, Bushmills distillery, Giants Causeway, Carrick-a-rede and the famous North Coast. These properties rarely come on the market and will appeal to a broad range of buyers from families or to those seeking a holiday home on the doorstep of seaside resorts.
Early viewing is highly recommended by the Sole Selling Agent.
ACCOMODATION
ENTRANCE PORCH: 4'94 X 13'12
ENTRANCE HALL: 6'9" x 13'27"
With laminate flooring and telephone point.
RECEPTION 1: 10'90" x 24'27"
With laminate flooring, feature brick fire place with wooden beam mantle piece and slate hearth, TV point and phone point. Double doors to 2nd reception room.
2nd RECEPTION: 26'55" x 9'44" (Extension 1)
With wood effect laminate flooring, phone point and double doors to the rear of the proerty over looking the river.
KITCHEN: 15'92 x 9.'80 into 17'84 (Extension 2)
With tiled flooring, cream shaker eye and low level units, black granite work tops, integrated dishwasher, Range freestanding cooker, 1 1/2 stainless steel sink, Island with extra storage and seating, wall mounted electric fire, and TV point.
UTILITY ROOM: 7'32 x 18'05
With low level units and stainless steel sink.
SHOWER ROOM 6'17 x 5'41
With laminate flooring, pvc panelled walls, white WC and wash hand basin with vanity unit and corner shower with Triton electric shower.
BEDROOM 4: 11'75" x 10'01 (Extension 3)
With double doors to the rear of the property, this room needs to be completed.
Stairs to the 1st floor
BATHROOM: 5'39 x 8'66
With tiled flooring, white bathroom suite, low flush wc, wash hand basin with vanity unit below double ended bath and shower cublical with electric Mira shower.
BEDROOM 1: 11'63" x 8'25
With wood effect lamintae flooring, slide robes and views toward the River Bush
BEDROOM 2: 12'43 x 8'06
With wood effect lamintae flooring, slide robes and TV Point.
BEDROOM 3: 8'96 x 7'95
With carpet flooring and slide robes.
EXTERNAL FEATURES
REAR GARDEN:
Enclosed garden, raised deckin patio, and boiler house and Sunroom/Gym.
Sunroom: 17'21 s 12'69
UPVC double glazed sun room with views at the rear towards the river.
Boiler Room: 10x6'08
Storage and boiler
FRONT GARDEN:
Private stoned garden and stoned drive
UPVC windows and doors
*The property has been extended over the years the 4th bedroom extension and garden are not fully finshed, this is the perfect opportunity for the buyer to add their personal touch and style.

