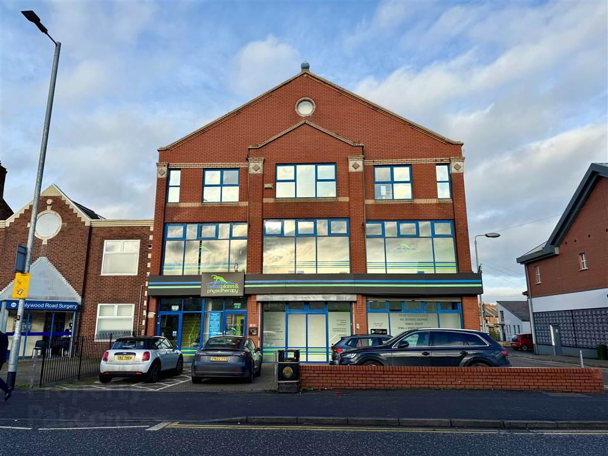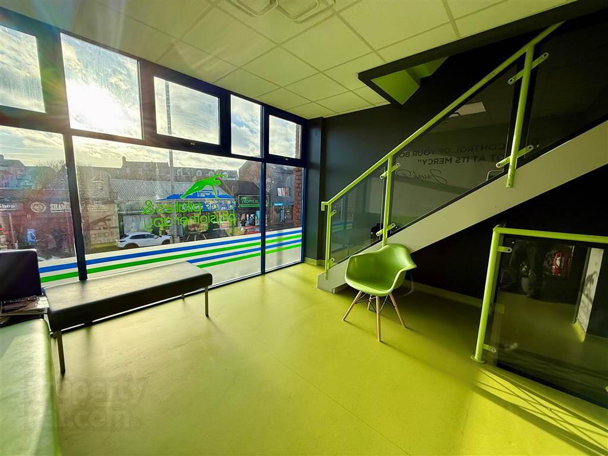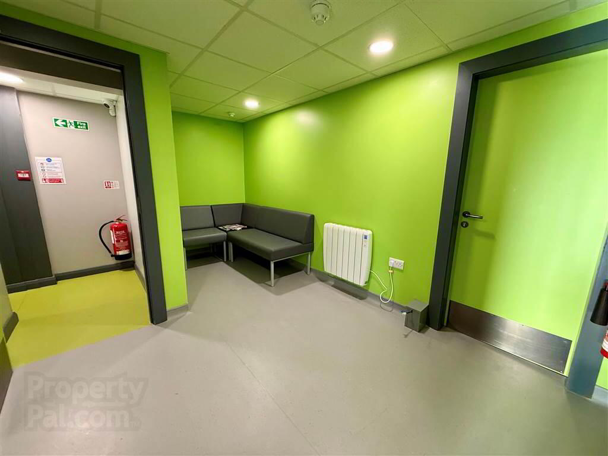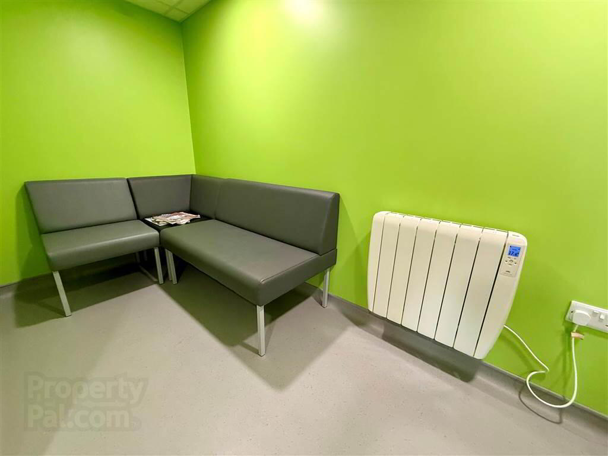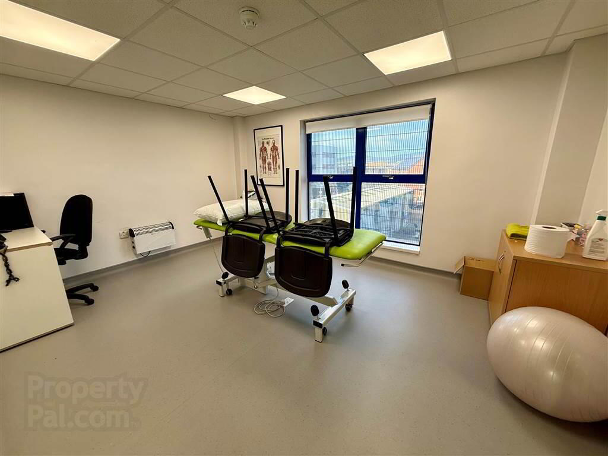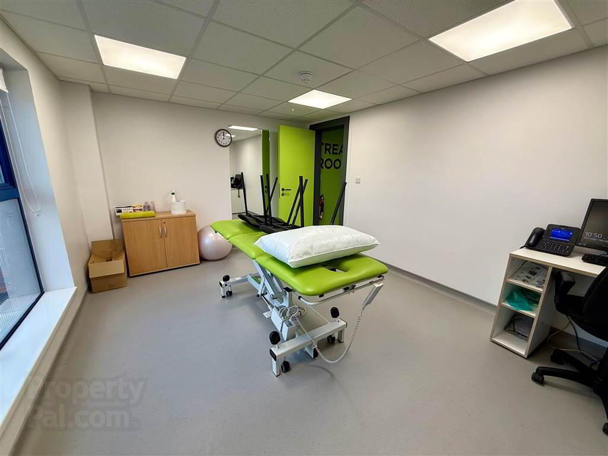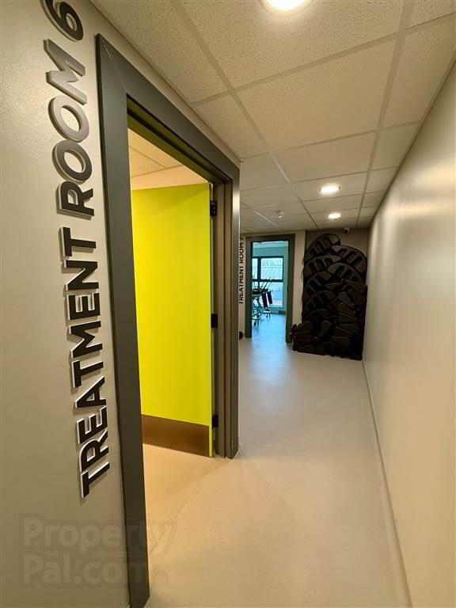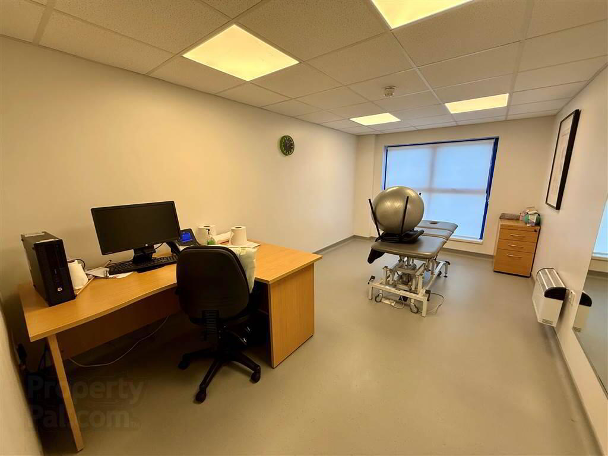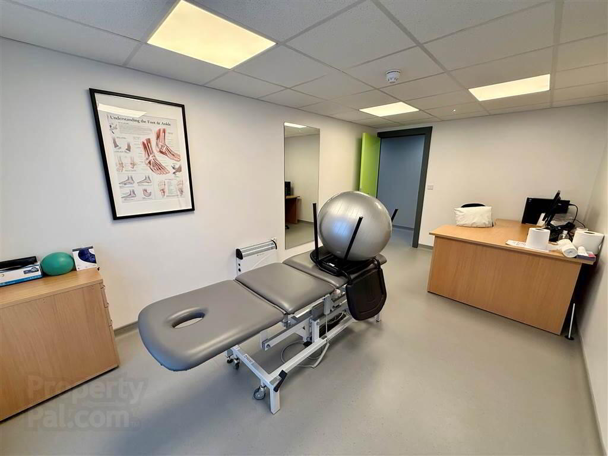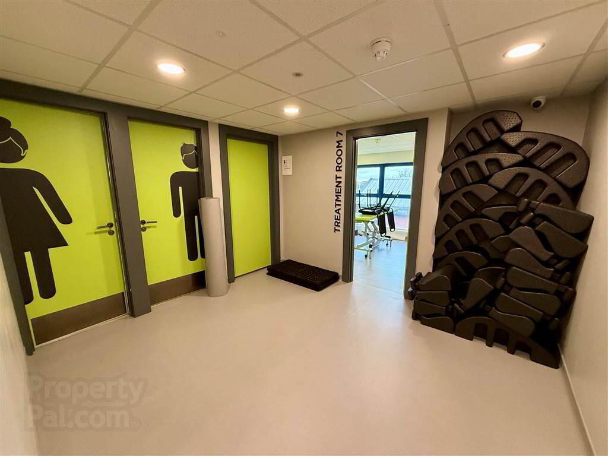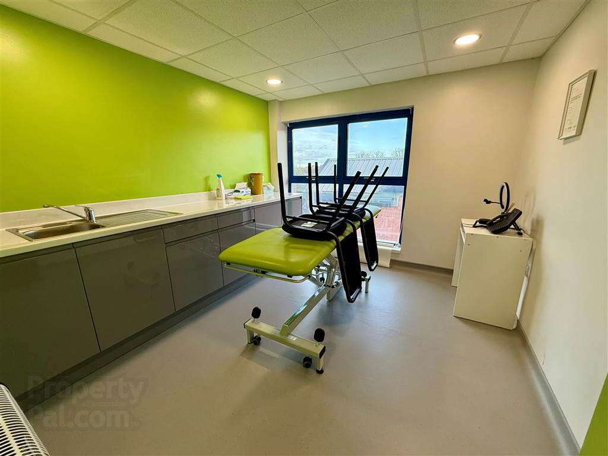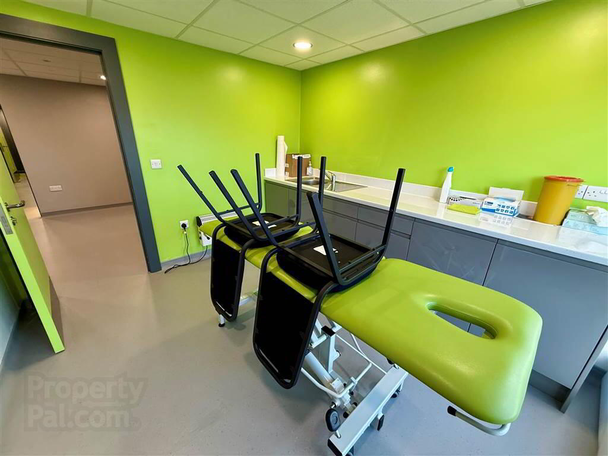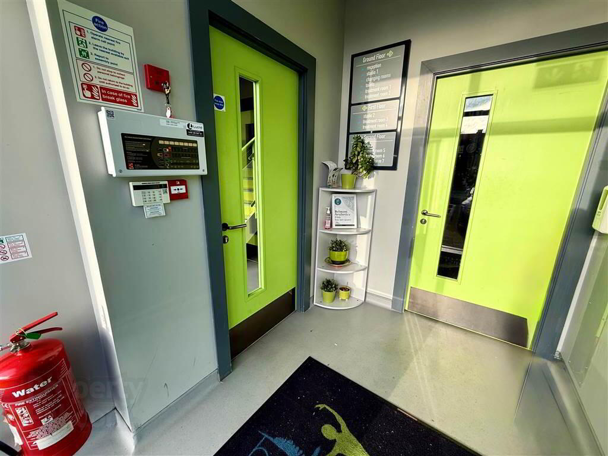
Features
- One or Two Office Units To Let
- Serviced with WIFI, Electric & Heating Costs (included in rent)
- Busy Foot Traffic Area
- Contained Within Modern Attractive Building
- Use of Kitchen
- Separate Male & Female Toilets
- Ample Customer Parking Closeby
- £550 per Month For Unit One
- £850 Per month For Unit One & Two
There is ample public parking in the area for customers and it is also a short walk from the glider service.
Second Floor
- RECEPTION
- Seating Area with Heating
- OFFICE:
- 4.3m x 3.2m (14' 1" x 10' 6")
- OFFICE:
- 4.9m x 2.8m (16' 1" x 9' 2")
- W.C.
- Separate Male & Female Toilets, with wash hand basins and extractor fans
- OFFICE:
- 3.2m x 2.9m (10' 6" x 9' 6")
Sink
Directions
Beside Holywood Road Surgery


