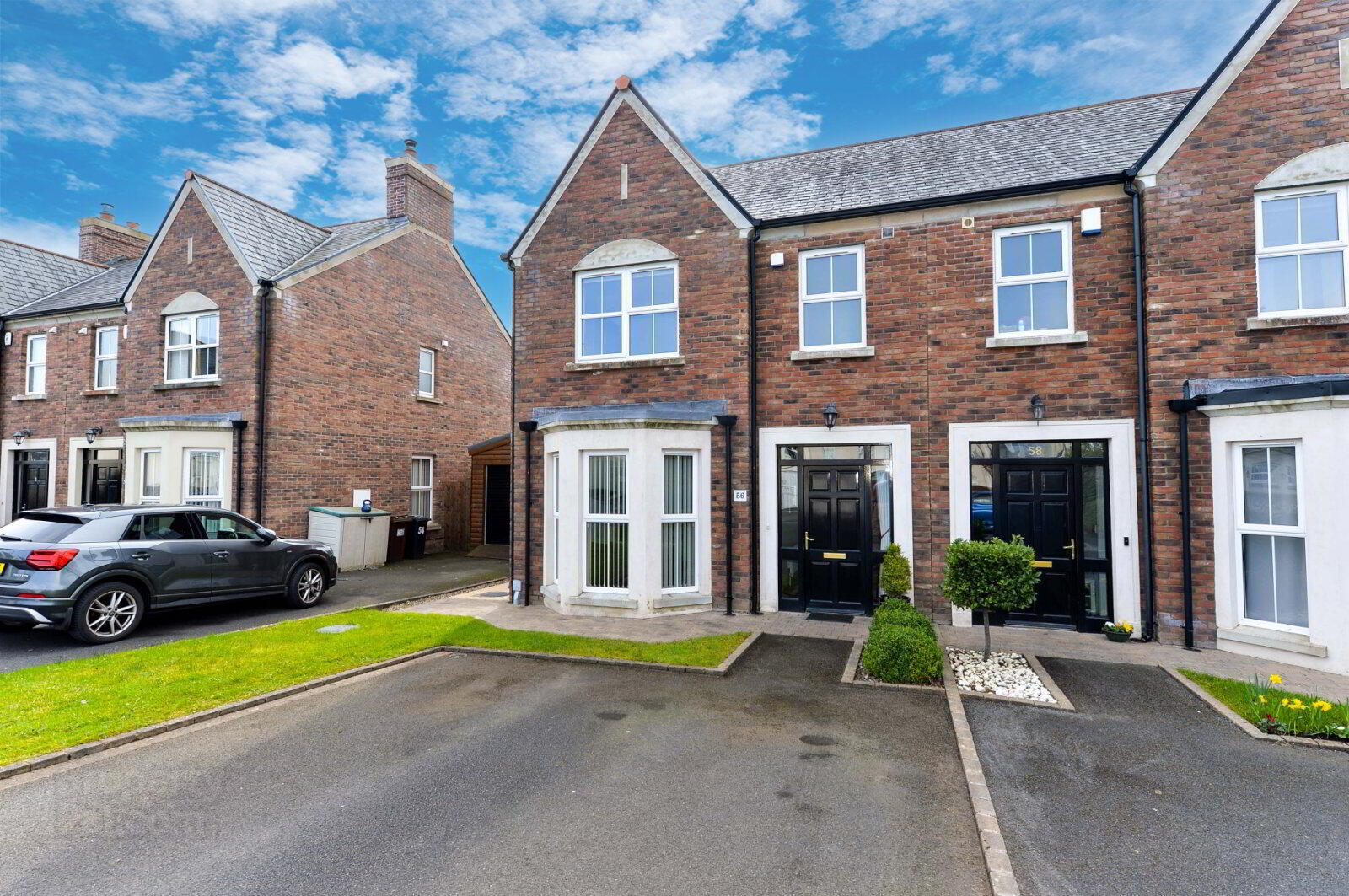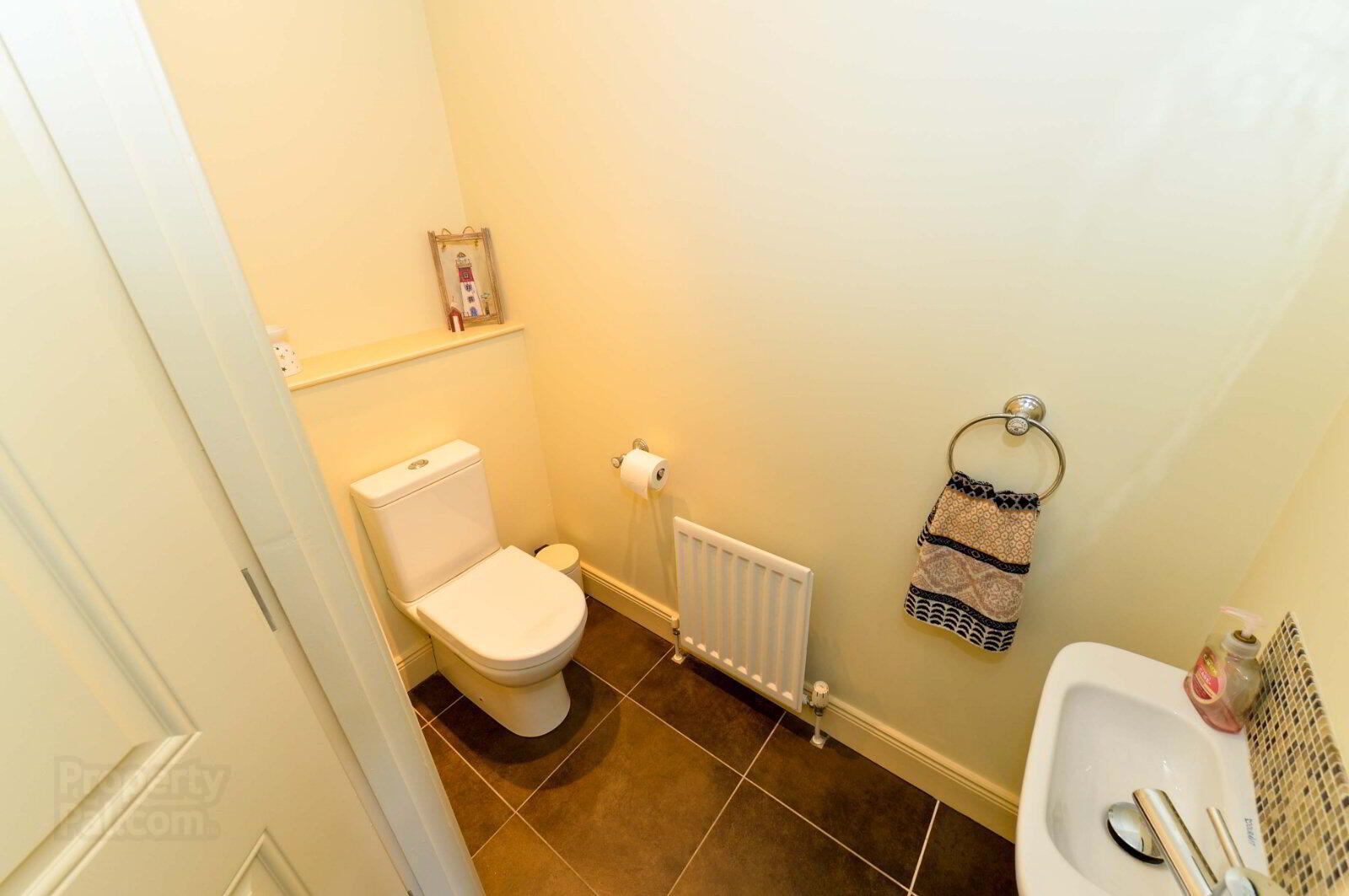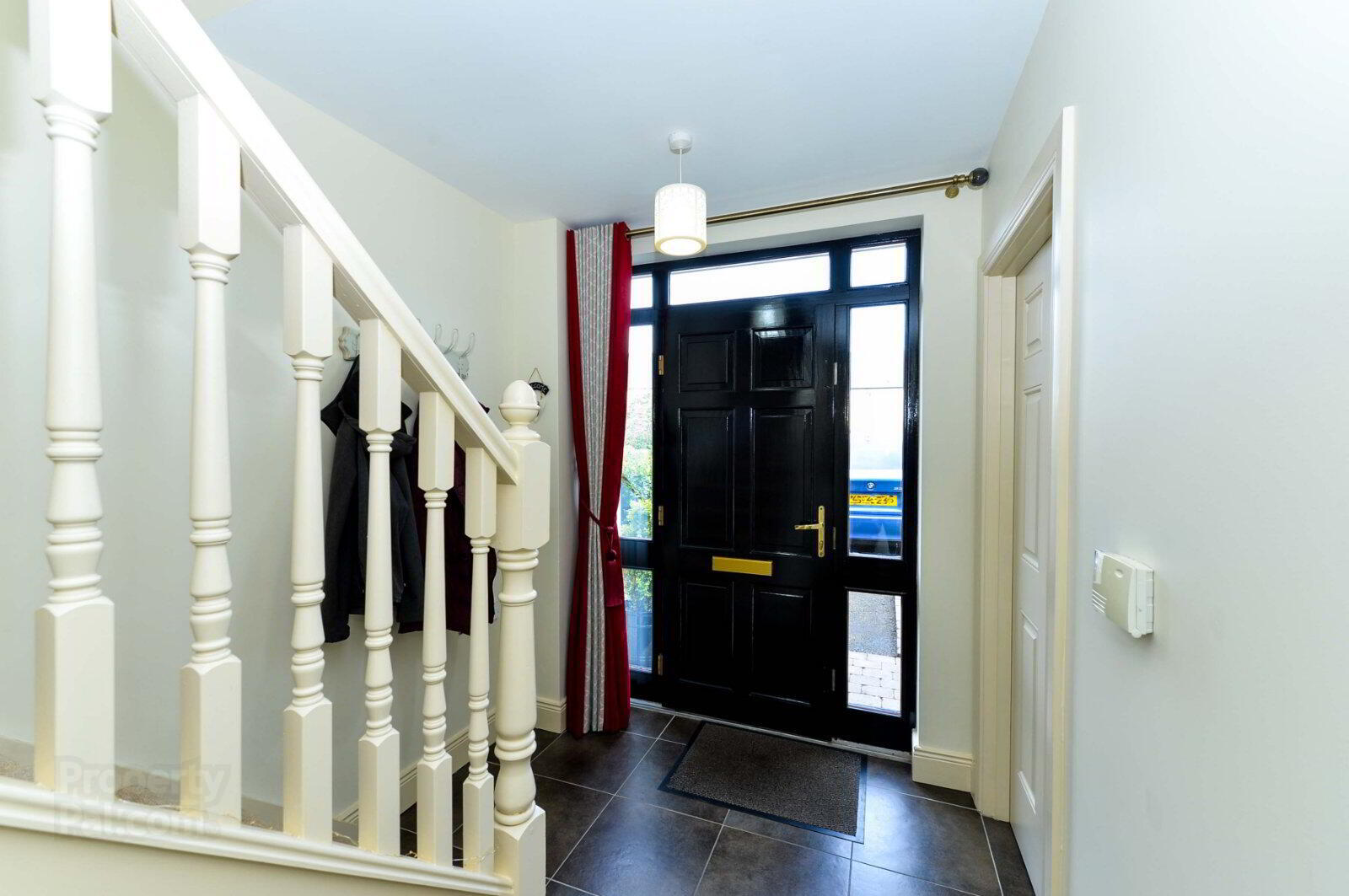


56 Hartley Hall,
Greenisland, Carrickfergus, BT38 8ZR
3 Bed Semi-detached House
Sale agreed
3 Bedrooms
2 Bathrooms
2 Receptions
Property Overview
Status
Sale Agreed
Style
Semi-detached House
Bedrooms
3
Bathrooms
2
Receptions
2
Property Features
Tenure
Not Provided
Energy Rating
Broadband
*³
Property Financials
Price
Last listed at Offers Over £259,950
Rates
£1,233.36 pa*¹
Property Engagement
Views Last 7 Days
70
Views Last 30 Days
1,445
Views All Time
19,591

Features
- Semi Detached Villa In A Desirable Location
- Excellent Fitted Kitchen/Dining
- Utility Room
- Sun Lounge To The Rear
- Three Bedrooms
- Master Bedroom With En-Suite
- Private Enclosed Rear Garden
- Gas Fired Central Heating System
- Ease Of Access Onto The A2 Shore Road
- Internal Viewing Comes Recommended
Exceptional semi detached property within a sought after and desirable location. Positioned within a small cul-de-sac the spacious well planned interior offers lounge, excellent fitted kitchen/dining area, utility room, sun lounge, ground floor wc, three first floor bedrooms - master bedroom with en-suite shower room and superb white bathroom suite. Enhanced further with a gas fired central heating system, double glazed windows and a private well enclosed rear garden. The property affords ease of access onto the A2 Shore Road to Belfast and is positioned close to Loughshore park and shoreline walk. An internal viewing comes highly recommended.
- Entrance Hall
- Tiled floor.
- Cloakroom/WC
- WC and sink unit. Tiled floor.
- Lounge
- 5.36m x 3.66m (17'7" x 12'0")
Feature fire surround with gas fire inset. Bay window. - Kitchen/Dining Area
- 4.72m x 3.58m (15'6" x 11'9")
Range of fitted high and low level units. One and a half bowl stainless steel sink unit with mixer tap. Built in five ring gas hob and eye level oven. Extractor fan. Part tiled walls and tiled floor. Spotlights. Arch to: - Utility Room
- Range of fitted high and low level units, laminate work surfaces. Plumbed for washing machine. Tiled floor.
- Sun Lounge
- 4.27m x 3.1m (14'0" x 10'2")
PVC double glazed French doors to private rear garden. Tiled floor. - First Floor Landing
- Master Bedroom
- 4.65m x 3.1m (15'3" x 10'2")
- En-Suite Shower Room
- White suite comprising shower cubicle with shower attachment, sink unit and low flush wc. Part tiled walls and tiled floor. Spotlights.
- Bedroom 2
- 3.12m x 2.92m (10'3" x 9'7")
- Bedroom 3
- 2.97m x 2.57m (9'9" x 8'5")
- Bathroom
- White suite comprising tiled bath, sink unit and low flush wc. Part tiled walls and tiled floor.
- Front Garden
- Laid in lawn.
- Rear Garden
- Private well enclosed rear garden laid in lawn with paved patio area.
- Driveway Parking
- Roofspace
- Partially floored.






