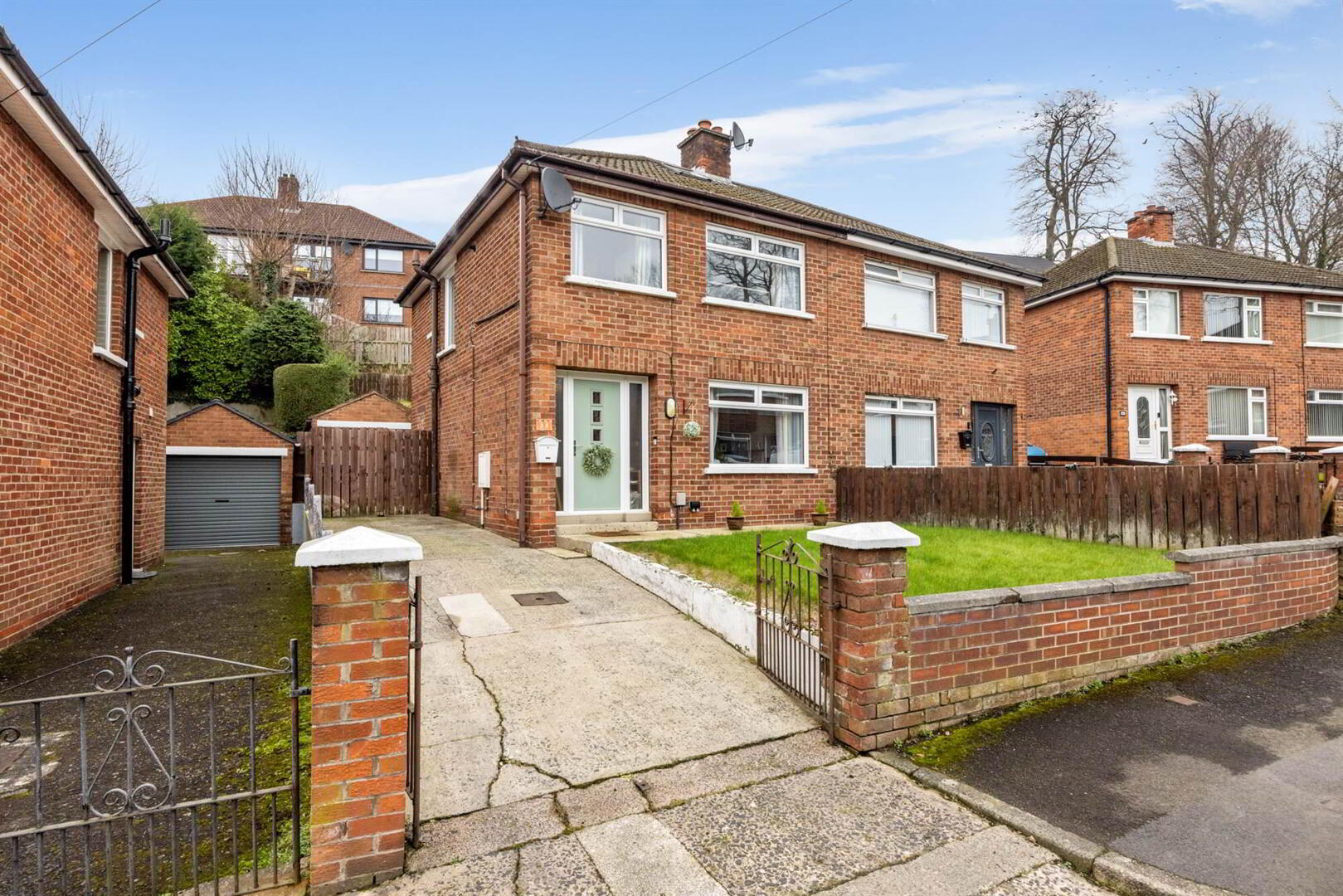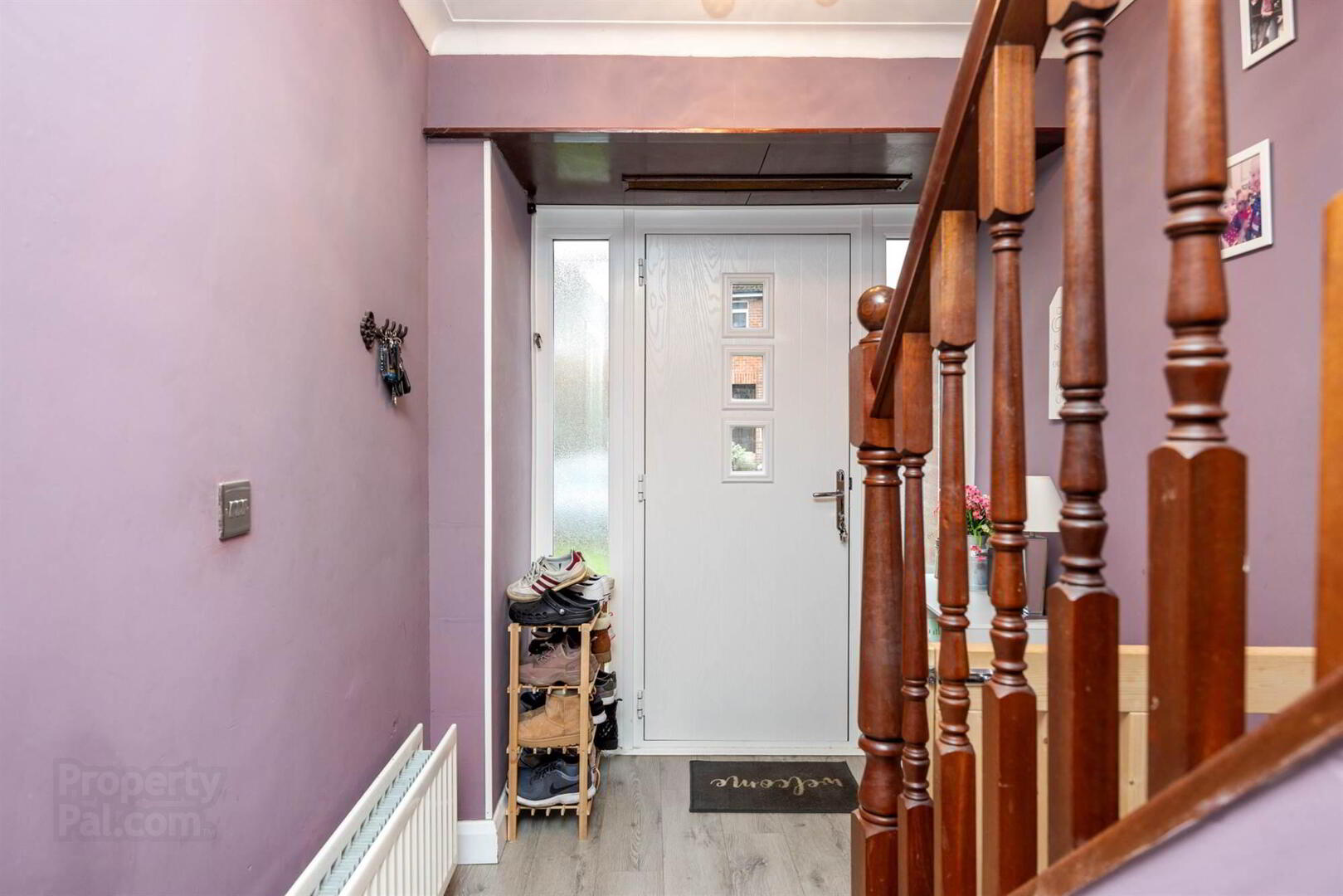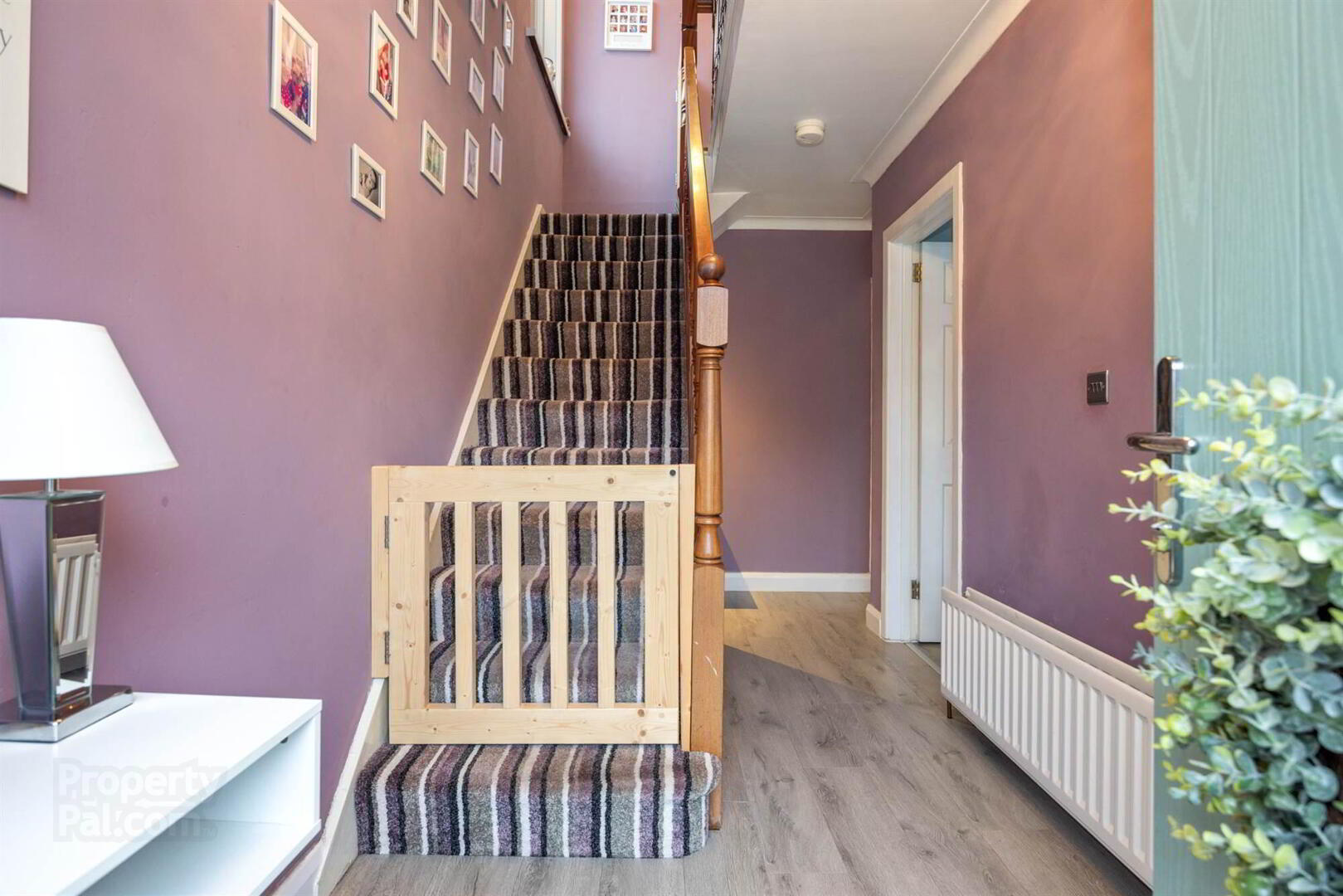


56 Garnerville Park,
Off Holywood Road, Belfast, BT4 2NY
3 Bed Semi-detached Villa
Asking Price £215,000
3 Bedrooms
2 Receptions
Property Overview
Status
For Sale
Style
Semi-detached Villa
Bedrooms
3
Receptions
2
Property Features
Tenure
Not Provided
Energy Rating
Broadband
*³
Property Financials
Price
Asking Price £215,000
Stamp Duty
Rates
£1,046.27 pa*¹
Typical Mortgage
Property Engagement
Views Last 7 Days
920
Views All Time
8,891

Features
- Well-presented semi-detached home
- Three good-sized bedrooms, superb built-in robes in principal
- Living room with feature fireplace
- Dining room with French doors to garden
- Open plan to modern kitchen with appliances
- Bathroom with contemporary white suite and bluetooth speakers
- Useful floored roofspace with Velux
- Detached garage
- Off-street, driveway parking
- Gas fired central heating
- Modern double glazing throughout
- Front and rear gardens
- Quiet yet convenient cul-de-sac location
- Close to local schools and amenities in East Belfast and Holywood
During their ownership, the property has been re-wired, has had gas heating, new double glazing as well as a delightful, contemporary bathroom installed.
Well-presented throughout, there is also a useful floored roofspace which offers great storage and options for those now working from home.
A wide range of amenities are in the locality including Bannatyne Health Club, Tesco Extra, Holywood Exchange (including Ikea) and Belfast City Airport. A range of schools for all ages is also close at hand.
Early viewing his highly recommended.
Ground Floor
- Composite front door with double glazed insets and side lights to:
- RECEPTION HALL:
- Under stairs cloaks area and door to cupboard under stairs.
- LIVING ROOM:
- 3.83m x 3.4m (12' 7" x 11' 2")
(at widest points). Cornice ceiling. Feature tiled fireplace and hearth with wood surround. - DINING ROOM:
- 3.84m x 3.16m (12' 7" x 10' 4")
(at widest points). Cornice ceiling, sliding patio doors to garden. Open plan to: - KITCHEN:
- 2.84m x 2.12m (9' 4" x 6' 11")
Modern range of high and low level units, work surfaces including "peninsula" unit with breakfast bar-style seating. Beko cooker with four ring hob and double ovens, extractor fan over. Integrated fridge, freezer and dishwasher. Single drainer one and a half bowl stainless steel sink unit. Part tiled walls, ceramic tiled floor.
First Floor
- BEDROOM (1):
- 3.85m x 3.1m (12' 8" x 10' 2")
(into). Wall-to-wall range of built-in robes with sliding doors. - BEDROOM (2):
- 3.83m x 3.17m (12' 7" x 10' 5")
- BEDROOM (3):
- 2.75m x 2.26m (9' 0" x 7' 5")
(at widest points). Shelved linen cupboard with Worcester gas boiler. - BATHROOM:
- White suite comprising bath with retractable hand shower. Low flush wc, wash hand basin with storage underneath. Separate corner shower cubicle with "rain" head and additional telephone hand shower. Heated towel rail, integrated bluetooth speakers.
- LANDING:
- Access via pull-down, folding ladder to:
- ROOFSPACE:
- 3.82m x 3.02m (12' 6" x 9' 11")
(Average). Floored, power and light. Velux window.
Outside
- FRONT:
- Driveway with off-street parking. Garden in lawn. Gate to side leading to:
- DETACHED GARAGE:
- 5.4m x 2.76m (17' 9" x 9' 1")
Up and over door ( please note: up and over door has not been tested and owner does not think it opens), power and light. Door to garden. Utility area with plumbing for washing machine, space for tumble dryer. - ENCLOSED REAR GARDEN:
- Patio area with gates and steps leading to lawn. Rear beds laid in stones.
Garden store. Outside light and tap.
Directions
Travelling along Parkway towards the Campbell roundabout turn left into Garnerville Drive and left again. Continue straight ahead and then right into Garnerville Park. No. 56 is on the left hand side near the top.



