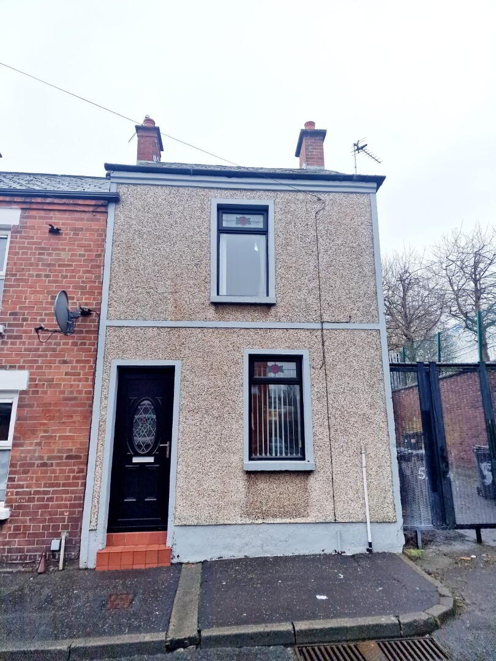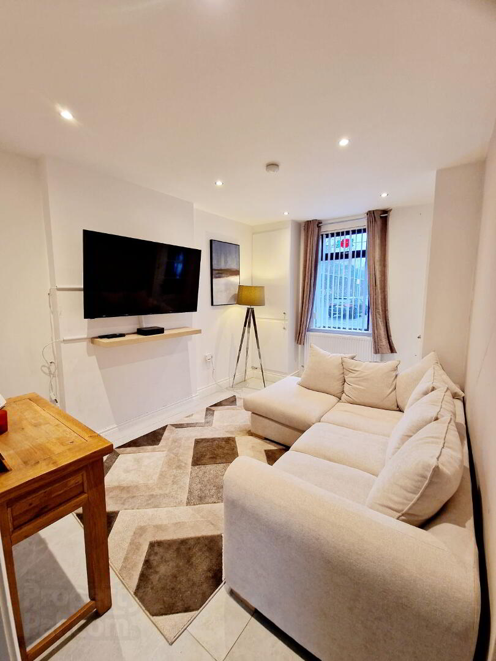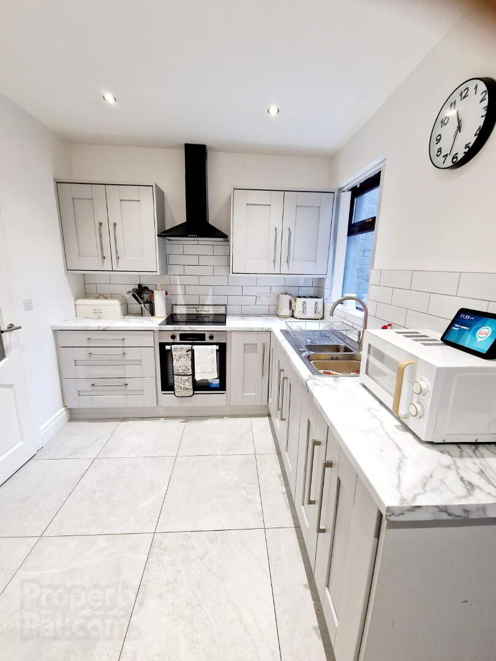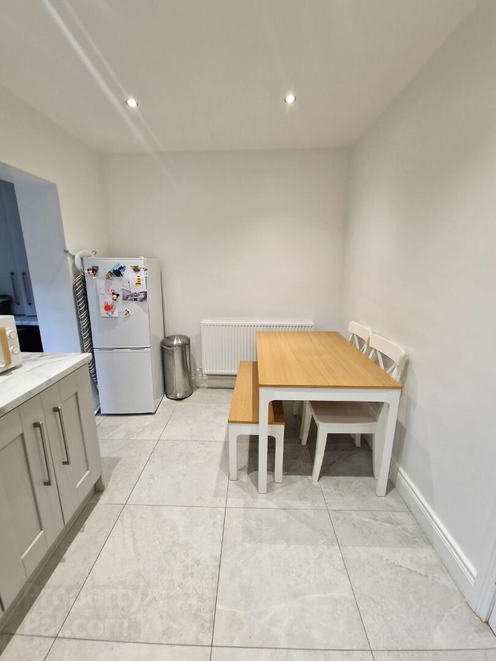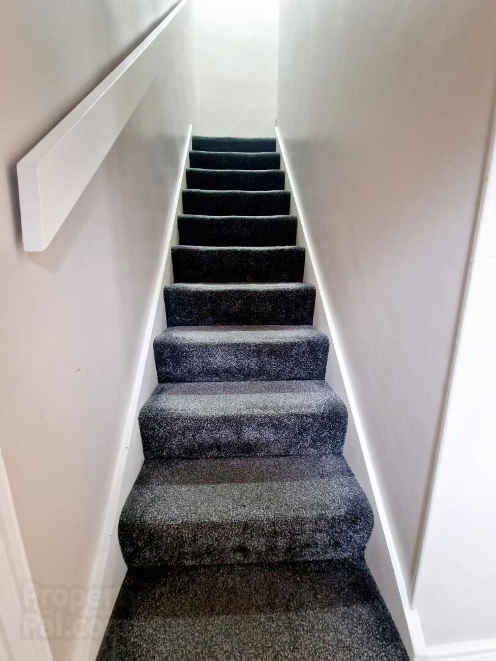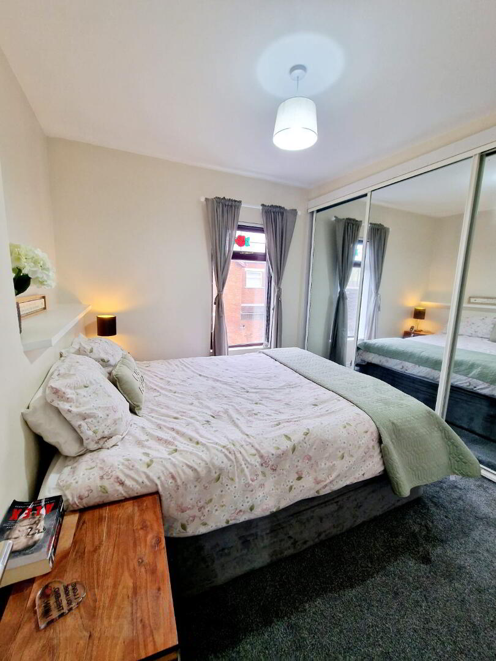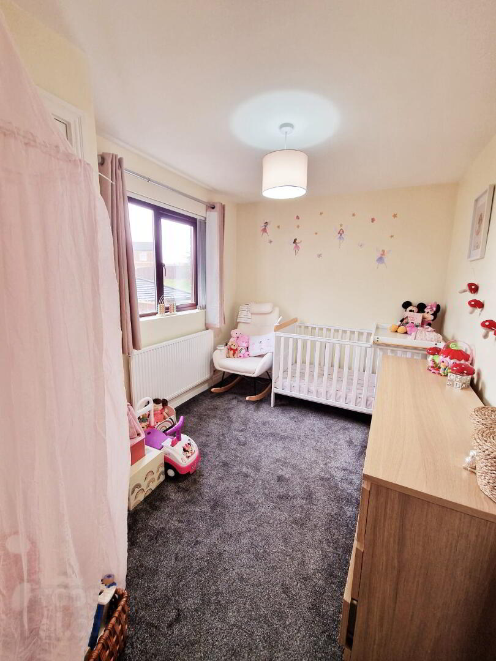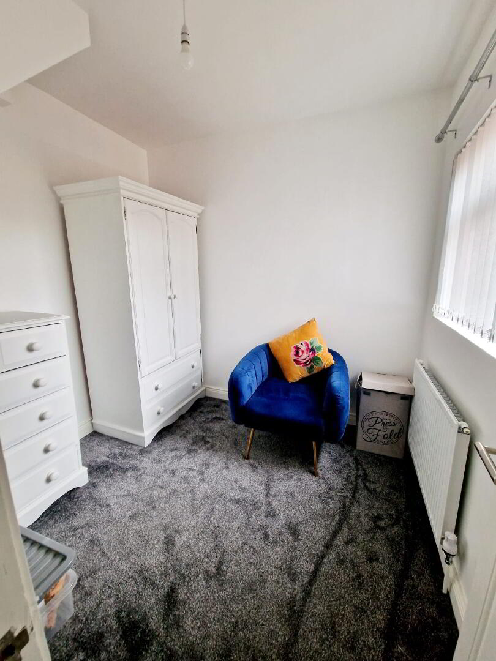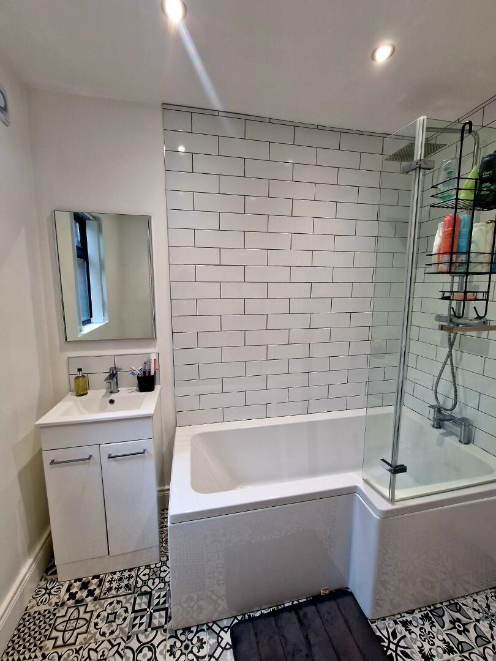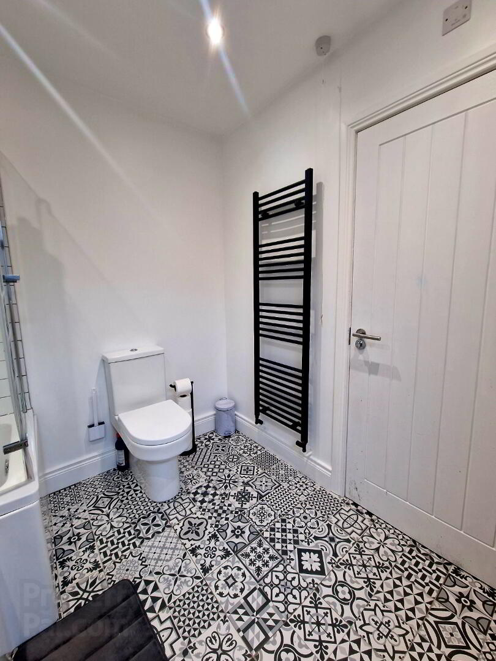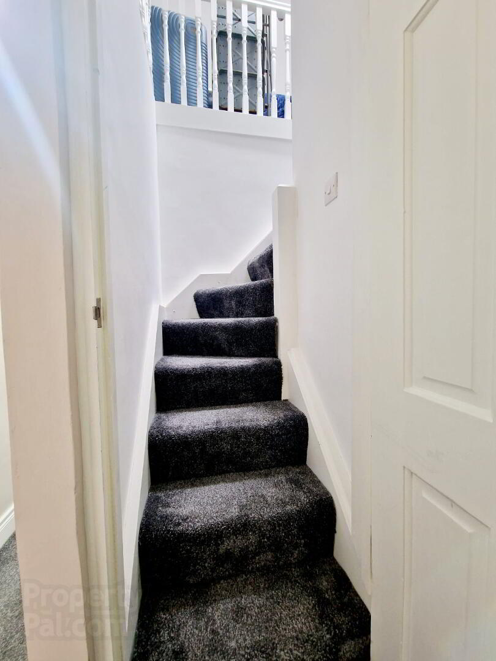56 Fort Street,
Belfast, BT12 7BH
3 Bed End-terrace House
Sale agreed
3 Bedrooms
1 Bathroom
1 Reception
Property Overview
Status
Sale Agreed
Style
End-terrace House
Bedrooms
3
Bathrooms
1
Receptions
1
Property Features
Tenure
Not Provided
Heating
Gas
Broadband
*³
Property Financials
Price
Last listed at Offers Over £124,950
Rates
£791.42 pa*¹
Property Engagement
Views Last 7 Days
56
Views Last 30 Days
370
Views All Time
5,876
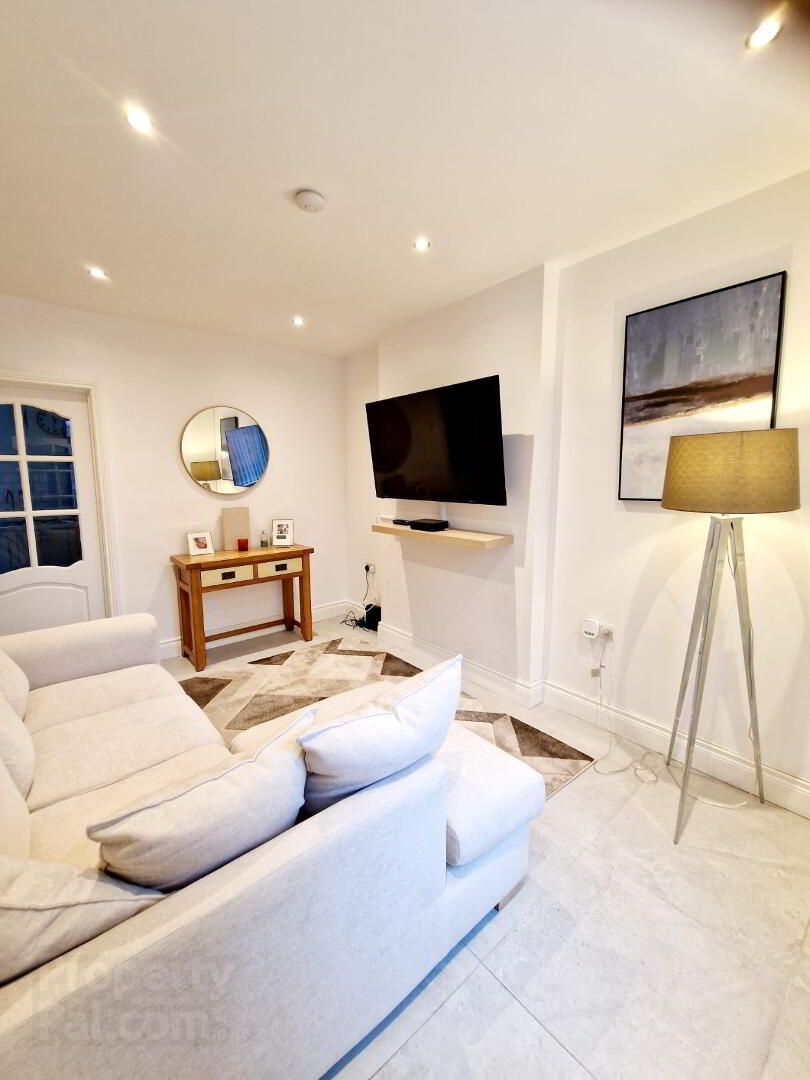
56 FORT STREET, BELFAST, BT12 7BH
Beautifully Presented & Modern End Terrace House in a Convenient Location
Offers Over: £124,950
End Terrace, modern, three-bedroom home, conveniently located just off the Springfield Road, West Belfast. The property has a variety of shops, schools, facilities and transport links all within walking distance, so this property really is an ideal location!
- Lounge Room
- Fitted Kitchen
- Three Bedrooms
- Bathroom - 3 Piece Suite
- Rewired & Replumbed
- Gas Fired Central Heating
- Double Glazing Windows
- On Street Parking
The property consists of an entrance hall leading to the lounge room, kitchen with dining space, bathroom with a white three-piece, 3 bedrooms and a floored attic space.
Room Measurements
- GROUND FLOOR
LOUNGE – 3.79m x 4.13m
Spacious lounge area with tiled flooring and built in storage.
KITCHEN – 2.58m x 3.87m
Fitted kitchen with range of high-level and low-level storage units. Stainless steel dual bowl sink unit with draining bay. Integrated cooker with hood. Plumbed and space for washing machine or dishwasher. Splashback metro tiled walls with tiled flooring.
BATHROOM – 2.29m x 3.53m
White, three-piece bathroom suite with panelled shower enclosure, sink with vanity unit and WC. Towel radiator and tile effect flooring.
REAR HALLWAY – 1.07m x 2.12m
Extra Storage and space for wash machine and/or tumble dryer.
- FIRST FLOOR
Access to attic using fixed staircase.
BEDROOM 1 – 3.24m x 2.93m
Carpet floor covering. Built in, Mirrored, Wardrobes.
BEDROOM 2 – 3.43m x 1.83m
Carpeted floor covering. Built in Wardrobes.
BEDROOM 3 – 2.18m x 2.47m
Carpeted floor covering.
- SECOND FLOOR
ATTIC – 2.91m x 3.86m
Please note that we have not tested the services or systems in this property, purchasers should make/commission their own inspections if they feel necessary.
This property can only be fully appreciated upon viewing. Perfect for first time buyers making that first step onto the property ladder or the business minded wanting to purchase their buy to let!
Contact Theresa Dunlop Properties for a viewing: 02890 230400

