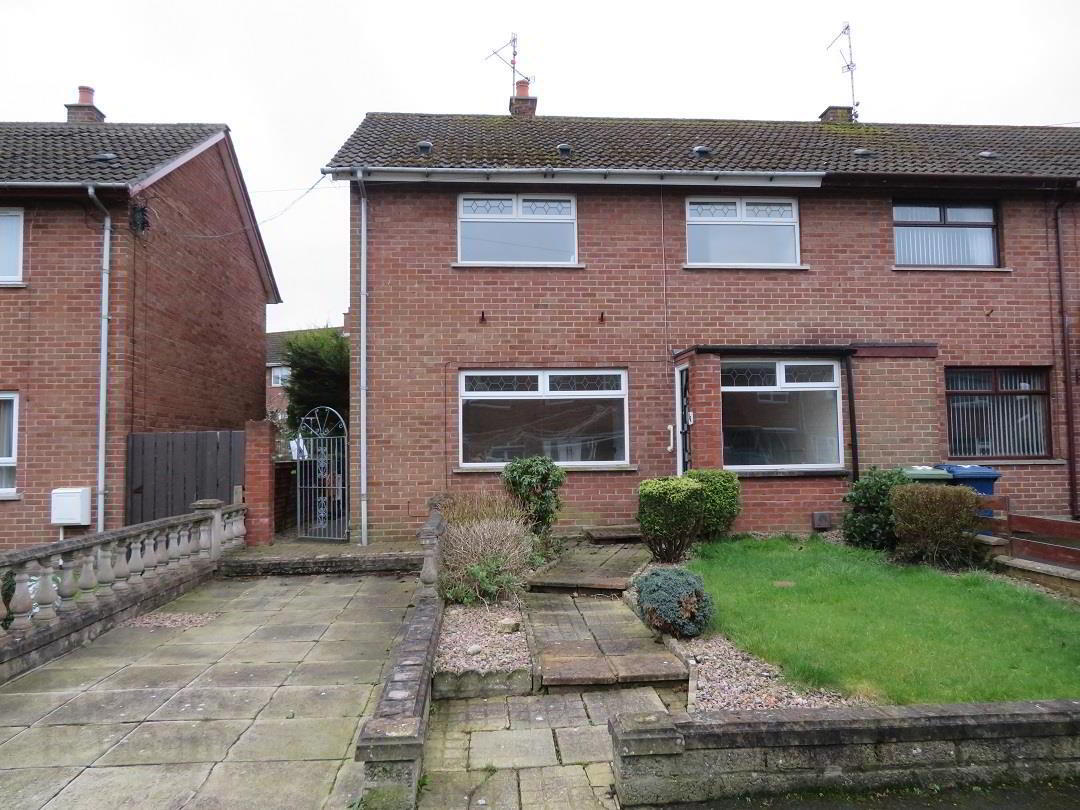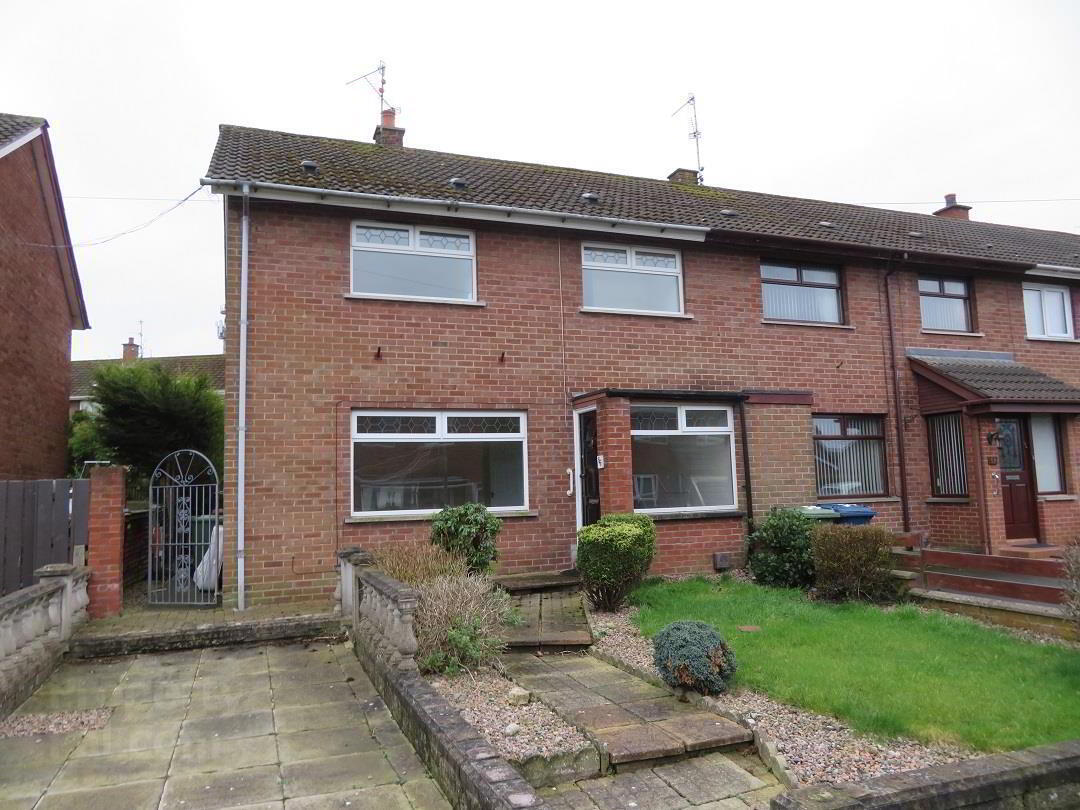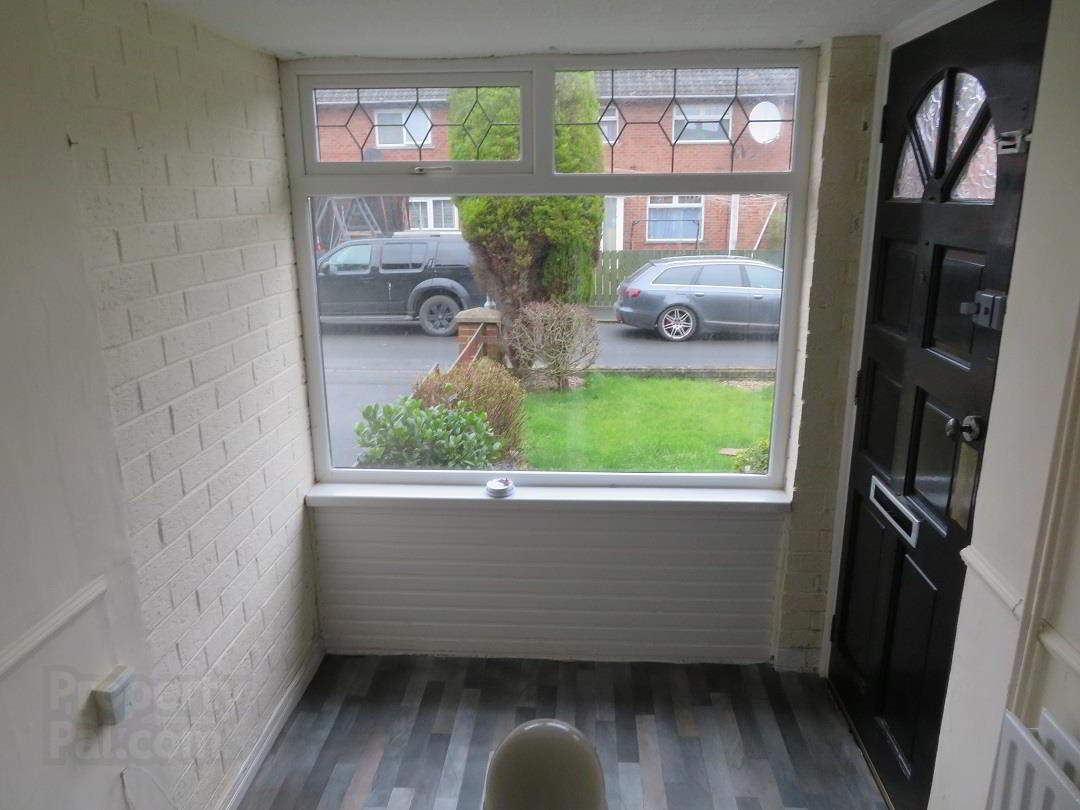


56 Donard Gardens,
Lurgan, BT66 8EX
3 Bed End-terrace House
Price £90,000
3 Bedrooms
1 Bathroom
2 Receptions
Property Overview
Status
For Sale
Style
End-terrace House
Bedrooms
3
Bathrooms
1
Receptions
2
Property Features
Tenure
Not Provided
Energy Rating
Broadband
*³
Property Financials
Price
£90,000
Stamp Duty
Rates
£566.10 pa*¹
Typical Mortgage
Property Engagement
Views All Time
2,514

Features
- Three Bedrooms
- Living Room
- Kitchen/Dining
- Conservatory
- Family Bathroom
- Enclosed Rear Garden
- OFCH
- PVS Double Glazing
Offering good accommodation with three bedrooms, living room, kitchen/dining, conservatory and family bathroom. To the rear is an enclosed garden with patio area. This home will appeal to first time buyers, families and investors alike.
Interest is expected to be high, early viewing is highly recommended.
- Entrance Hall
- Timber front door, open under stairs and vinyl flooring.
- Living Room 14’2” x 11’11”
- Front aspect room with carpet flooring.
- Kitchen/Dining 20’9” x 8’7”
- Shaker style kitchen with a range of high and low level units, 1 ½ bowl stainless steel sink with mixer tap. Build in oven and hob with stainless steel extractor above. Recessed lights and vinyl flooring. Door to conservatory.
- Conservatory 9’1” x 8’7”
- Tiled flooring, PVC double glazed doors to rear.
- Stairs and Landing
- Access to roof space. Carpet flooring.
- Bedroom 1 11’11” x 11’5” (Deepest Points)
- Front aspect room with carpet flooring.
- Bedroom 2 11’5” x 8’7”
- Rear aspect room with built in hot press and carpet flooring.
- Bedroom 3 10’7” x 8’10”
- Front aspect room with built in storage above stairs and carpet flooring.
- Bathroom 6’7” x 5’8”
- Panel bath, walk in shower cubicle with electric shower, WC and pedestal wash hand basin. Tongue & Groove ceiling. Fully tiled walls and floor.
- Outside
- Enclosed rear garden laid in lawn with patio area. Lawn and mature shrubs to the front.





