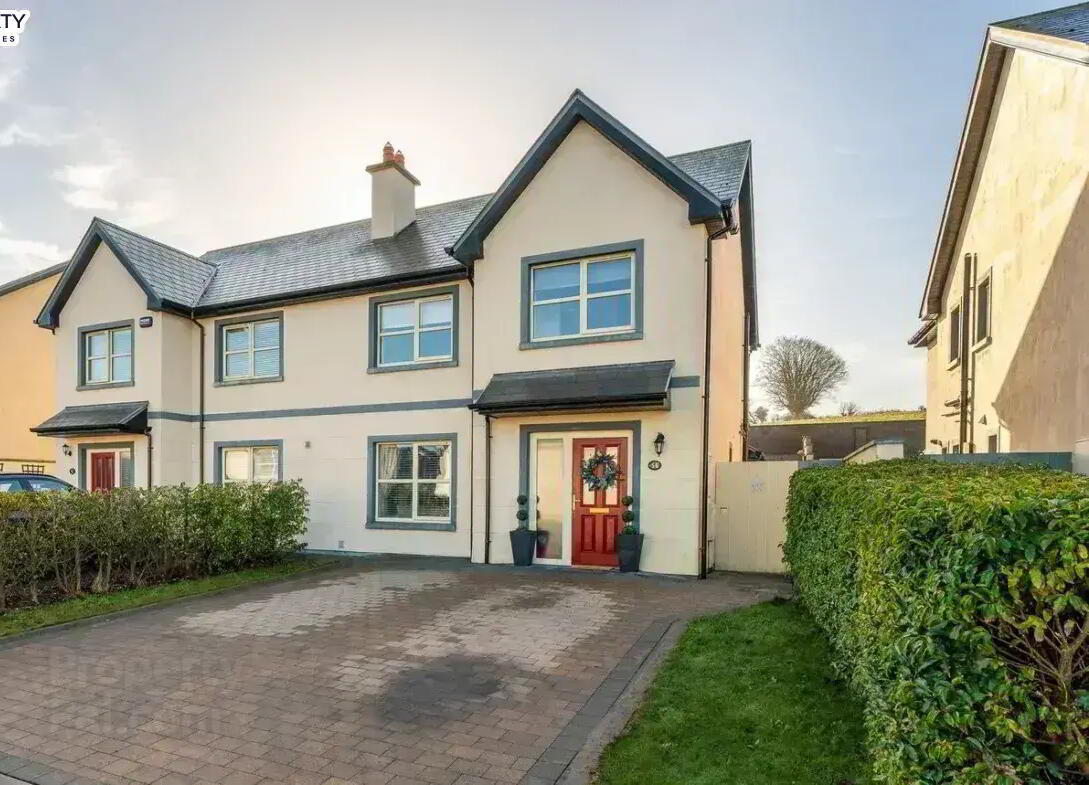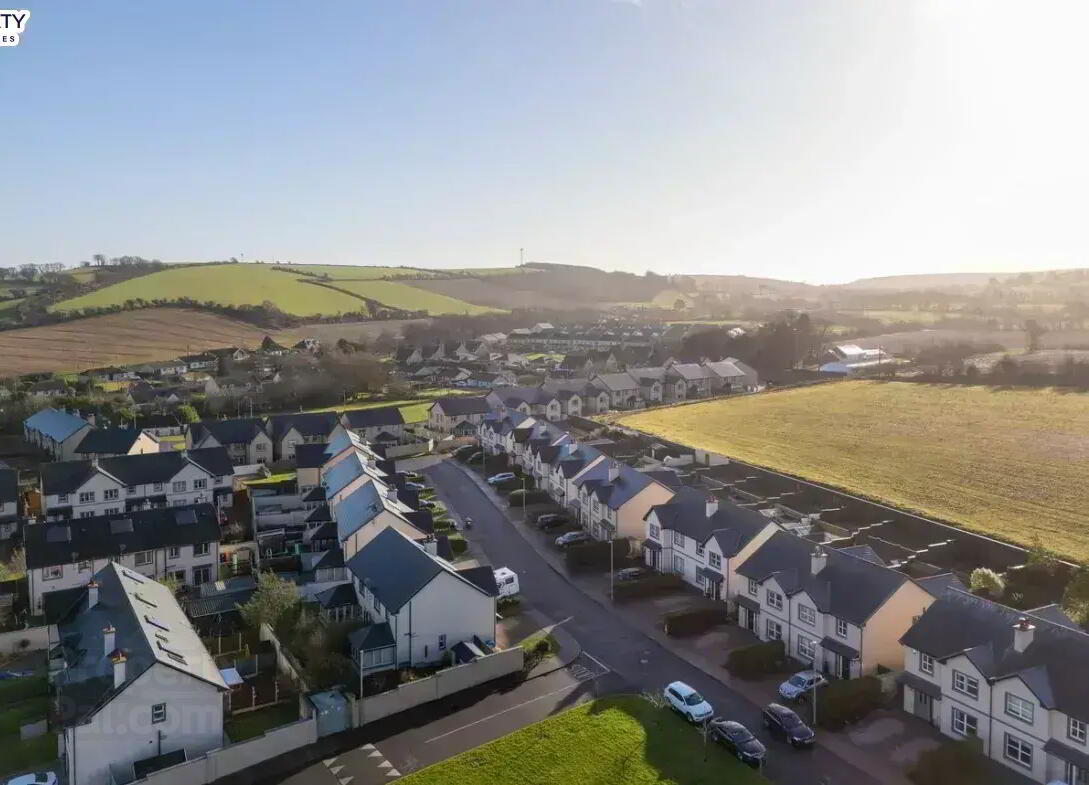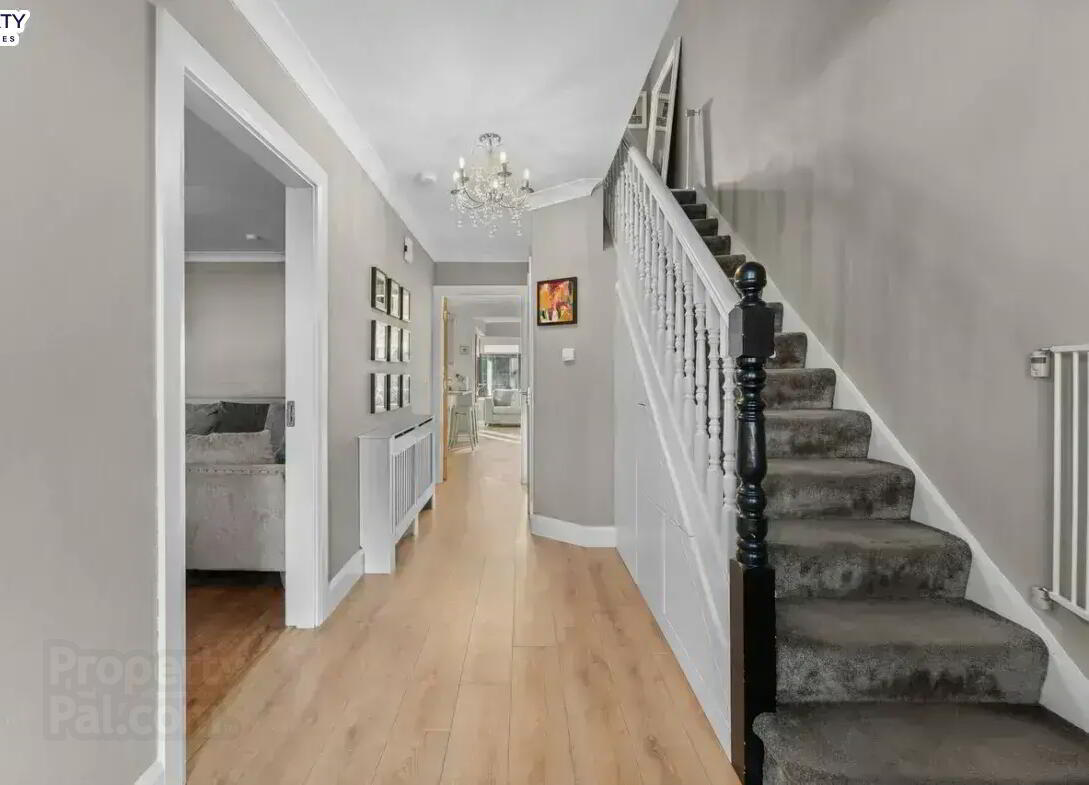


56 Dealg Ban,
Ladysbridge
Property
Price €360,000
3 Bedrooms
3 Bathrooms
Property Overview
Status
For Sale
Bedrooms
3
Bathrooms
3
Property Features
Size
120.8 sq m (1,300 sq ft)
Tenure
Not Provided
Energy Rating

Property Financials
Price
€360,000
Stamp Duty
€3,600*²
Property Engagement
Views Last 7 Days
37
Views All Time
270

Hegarty Properties are delighted to present to the market this superbly appointed 3 bedroom family home presented in walk-in condition. Built in 2015 to an extremely high specification, this home is an impressive property where space and superb location go hand in hand, ideal for any growing family. No. 56 is sure to appeal to a variety of discerning purchasers offering style, distinction and many special features including solar panels, coving in all rooms, feature Subway tiling and a south facing rear garden.
A pedestrian walkway The Ladysbridge Loop is directly across the road which provides easy access to the trail and offers a very pleasant countryside and forest walk with a peaceful ambiance, beautiful scenery and some interesting birdlife, flora, and fauna.
The property is also only a short stroll to the village of Ladysbridge providing all essential amenities including eateries, church, pub & post office while Garryvoe and Castlemartyr are only 5 minutes away and Midleton is a 15 minute drive. Dealg Ban is a sought after, high quality residential development in an excellent location!
Accommodation:
Entrance Hall: 1803 x 10 Bright and stylish hallway, featuring bespoke under-stair storage and Oak wood flooring.
Guest Toilet: 6 x 404 W.C., wash hand basin, heated towel area, fully tiled.
Sittingroom: 1504 x 1302 The elegant front aspect room boasts stylish wall panelling, a charming feature fireplace which creates a warm and sophisticated ambiance, solid oak flooring and ceiling cornicing.
Open Plan Kitchen/
Dining/ Sunroom: 2005 x 1603 Fully fitted sage solid kitchen with integrated fridge/freezer, electric single oven and touch-screen hob. Solid oak worktop and matching pelmet. High ceiling in sun-room area. French doors leading to decking area (16 x 14).
Utility Room: Built-in sage units with sink unit. Plumbed for washing machine, dishwasher & dryer. Cream slate effect tiled flooring & door to rear.
First Floor:
Master Bedroom: 1305 x 1205 Large bright room with south facing aspect, carpeted flooring and ivory fitted wardrobes.
Ensuite: W.C., wash hand basin & power shower (from solar panels). Fully tiled.
Bedroom 2: 14 x 903 Front aspect bedroom with carpeted flooring and built in wardrobe.
Bedroom 3: 904 x 808 Front aspect room with carpeted flooring.
Family Bathroom: 805 x 709 W.C., wash hand basin & Jacuzzi bath with shower attachment. Fully tiled.
Hotpress: Fully shelved.
Outside: To the front of the property there is off-street parking for 2 cars with ample space available in parking bays. Gated side access to an extra-large, two tier south facing rear garden with decking area (16 x 14), outside tap and garden shed.
Included in the Sale: All curtains, carpets, blinds, light fittings & integrated kitchen appliances i.e. hob & oven, & fridge/freezer. Washing machine, dryer & dishwasher also included. Garden shed also included in sale.
Features:
Built in 2015.
Stira fitted to fully floored attic area.
External electrical socket.
Outside tap.
G.F.C.H. & solar panels to heat the water.
Double glazed windows.
Located in private community setting.
External lighting front & rear.
Decking area to the rear.
Only 5 minutes from Garryvoe Beach.
BER: B1 No: 107904377
Gated side access.
Wired for burglar alarm, fitted smoke alarms and carbon monoxide alarm.
There is a scenic walkway adjacent to the development which links Ladysbridge to Castlemartyr Resort.
Eircode: P25X310
Viewing:
Strictly by appointment with the Sole Selling Agent. Please ring to make an appointment. Our office is open Monday to Friday.
Visit our website www.hegartyproperties.ie to view all our properties or www.daft.ie
Daft Link


