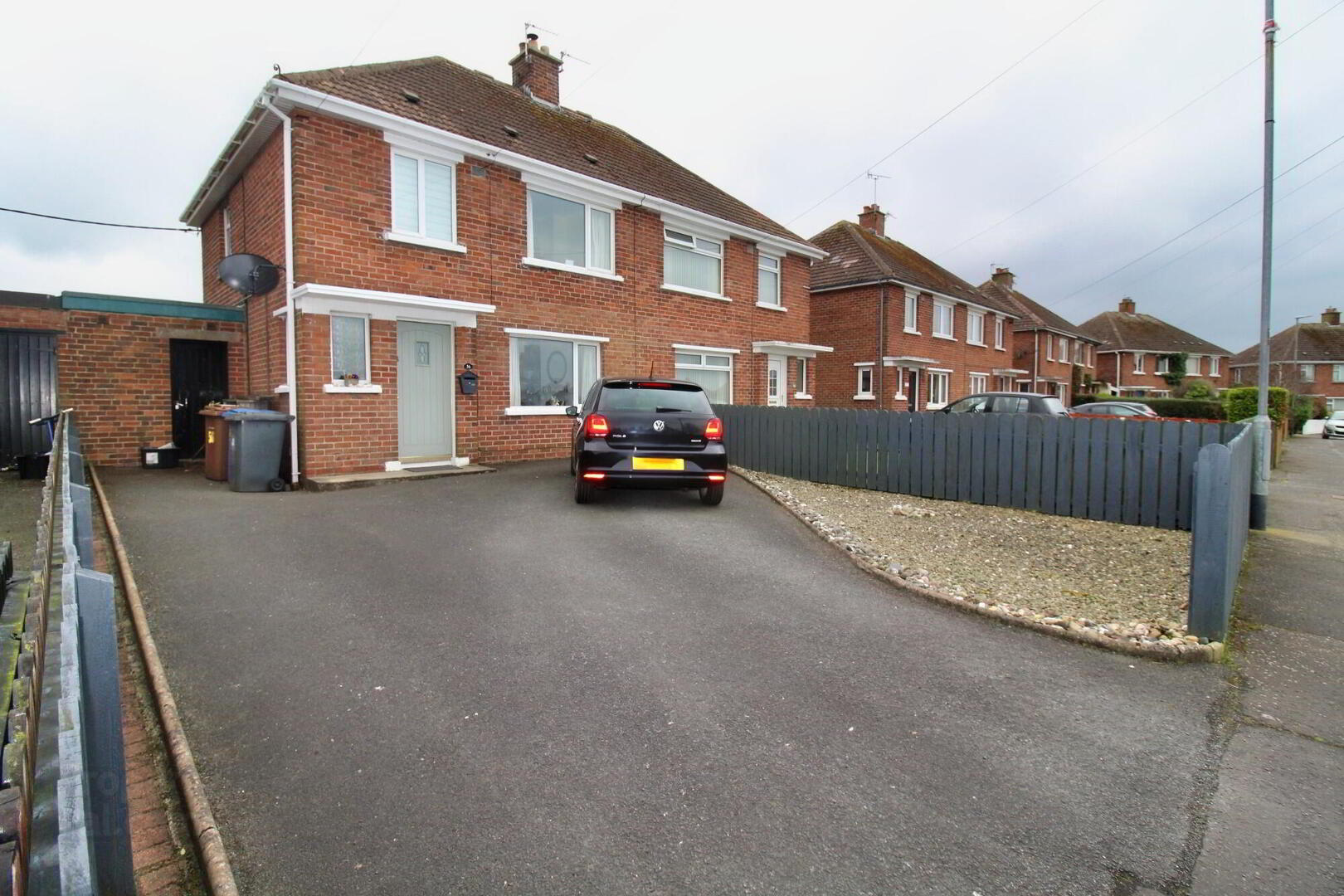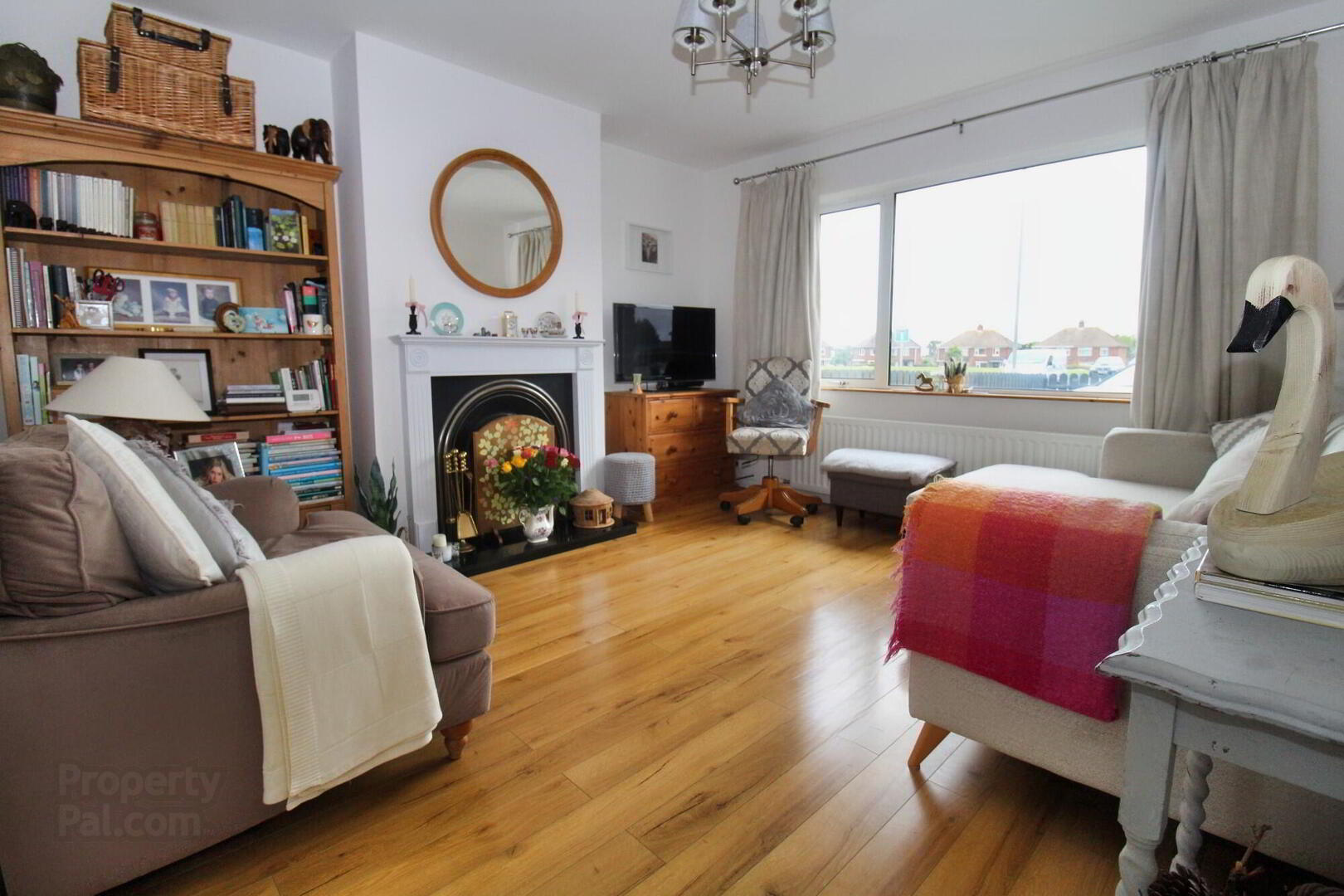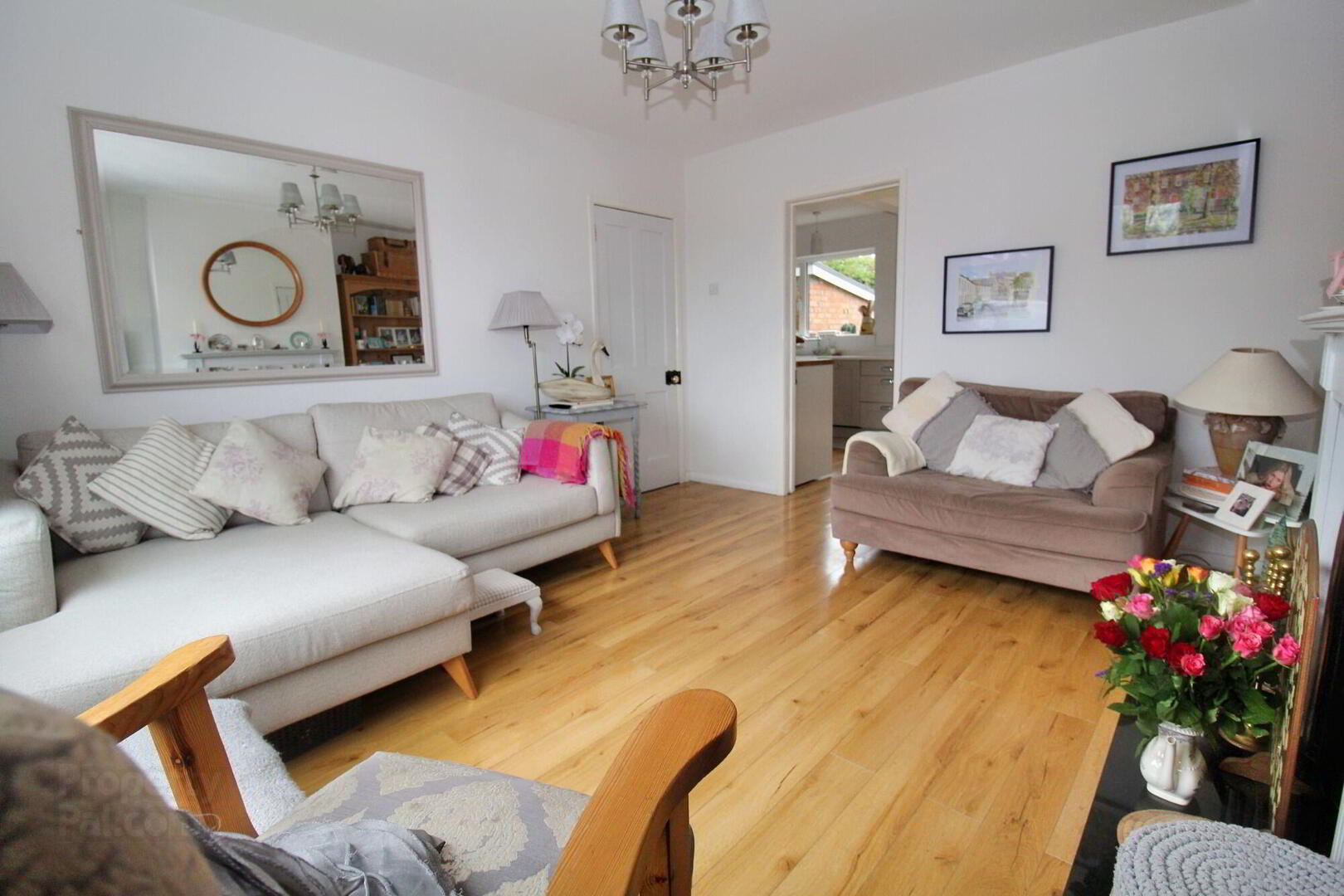


56 Churchill Park,
Bangor, BT20 5RL
3 Bed Semi-detached House
Offers Over £215,000
3 Bedrooms
1 Bathroom
2 Receptions
Property Overview
Status
For Sale
Style
Semi-detached House
Bedrooms
3
Bathrooms
1
Receptions
2
Property Features
Tenure
Not Provided
Heating
Gas
Broadband
*³
Property Financials
Price
Offers Over £215,000
Stamp Duty
Rates
£845.17 pa*¹
Typical Mortgage
Property Engagement
Views All Time
4,770

Features
- Superb semi-detached home
- Recently renovated and updated
- Spacious lounge with attractive fireplace
- Contemporary fully fitted kitchen open to dining room
- Three well-proportioned bedrooms
- uPVC double glazing & GFCH
- Utility room and large store room
- Private front and rear gardens
- Popular residential location in Ballyholme
We are delighted to offer for sale this beautifully presented semi-detached family home which is sure to attract a real deal of interest. The current vendor has spared no expense in upgrading this property, ensuring that it is beautifully presented throughout. The modern kitchen is not only stylish but also practical, with excellent storage. This is a home ready to move into, just position your sofa and put the kettle on.
The property comprises lounge, modern fully fitted kitchen open plan to dining/family room, three well-proportioned bedrooms and family bathroom. The property benefits from a quiet residential location and boasts well maintained front and rear gardens and attached utility and large storage room.
The location is ideal for a young family, within walking distance to Ballyholme primary school, local amenities, public transport links and Ballyholme village.
Ground floor
- Entrance hall with laminated oak flooring.
- Lounge
- 4.03m x 4.3m (13' 3" x 14' 1")
With feature fireplace for open fire, with laminated oak flooring and door leading to kitchen. - Kitchen open plan to dining room
- 3.14m x 6.03m (10' 4" x 19' 9")
Contemporary, bespoke kitchen with high and low level units and Belfast sink. The kitchen has an integrated dishwasher, electric oven and gas hob. The kitchen is finished with laminated oak flooring. Open plan to… - Dining/family room
- With laminated oak flooring and patio doors leading to rear garden.
First floor
- Landing with built in storage housing gas boiler.
- Bedroom 1
- 2.84m x 4.3m (9' 4" x 14' 1")
Double bedroom with built in wardrobe and carpet. - Bedroom 2
- 2.54m x 3.15m (8' 4" x 10' 4")
Double bedroom with built in wardrobe and carpet. - Bedroom 3
- 2.04m x 3.15m (6' 8" x 10' 4")
Single bedroom with built in wardrobe and carpet. - Family bathroom
- With white suite comprising panelled bath with thermostatically controlled shower over, low flush WC and vanity unit.
The bathroom is finished with heated towel rail, partially tiled walls and laminate floor.
External
- Front garden with driveway.
Enclosed rear garden laid in lawn.

Click here to view the video



