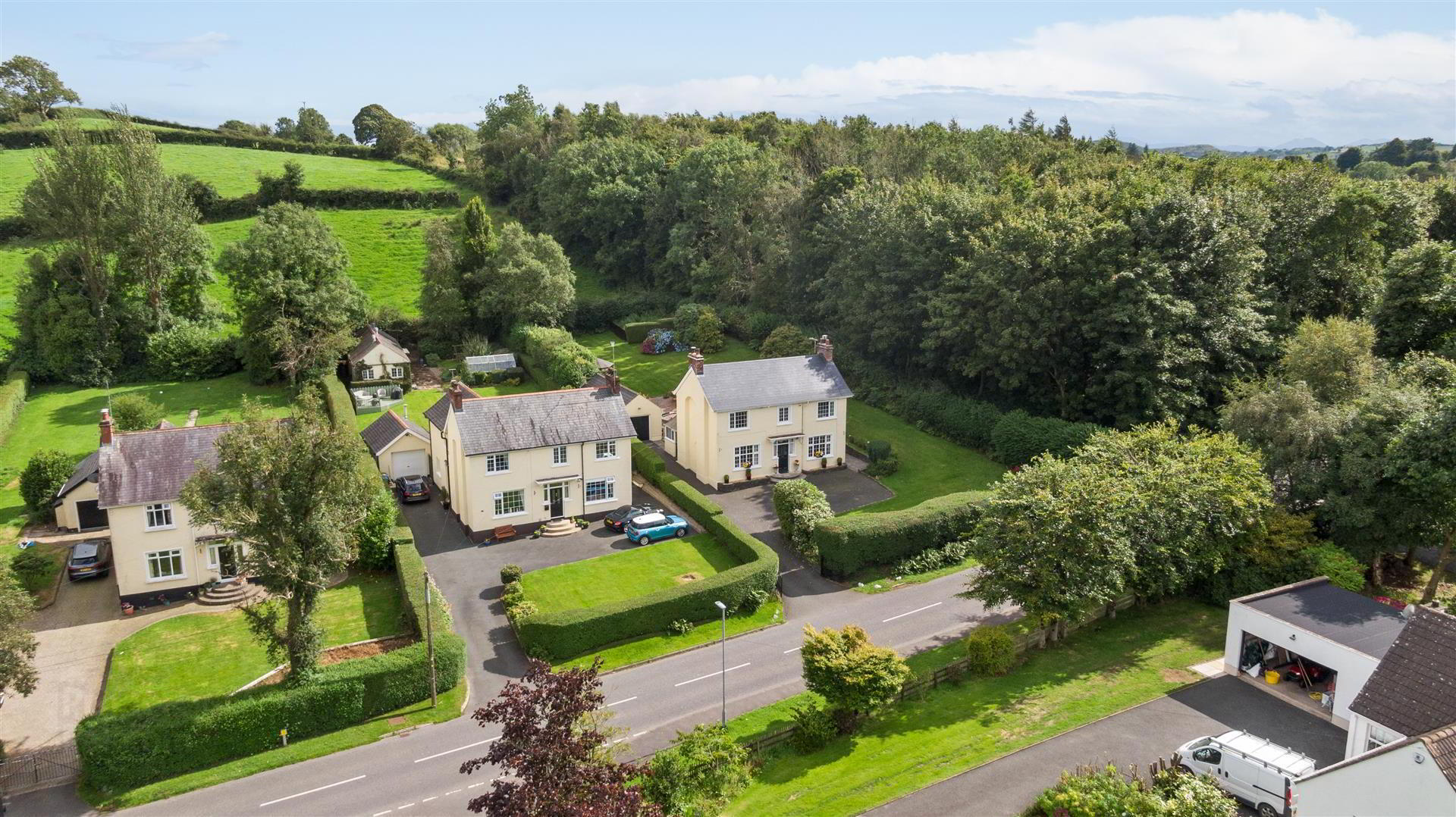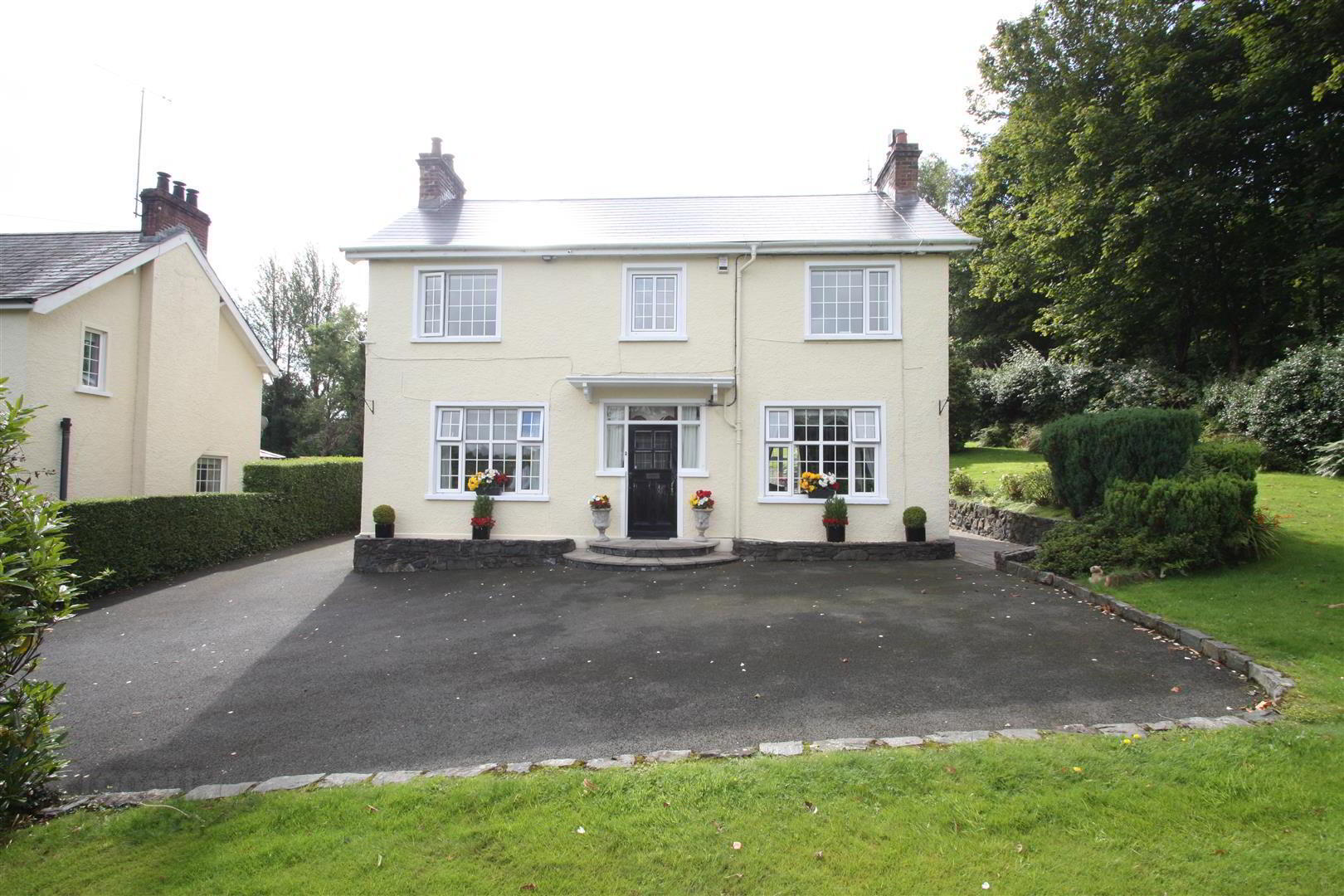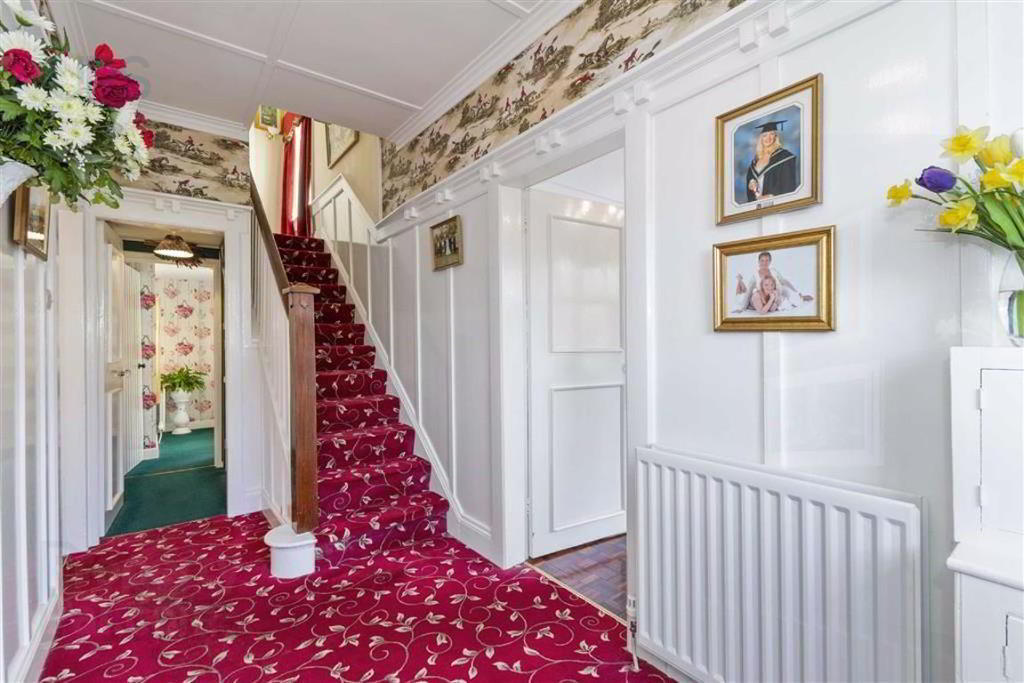


56 Ballymaglave Road,
Ballynahinch, BT24 8QB
4 Bed Detached House
Offers Around £329,950
4 Bedrooms
2 Bathrooms
2 Receptions
Property Overview
Status
For Sale
Style
Detached House
Bedrooms
4
Bathrooms
2
Receptions
2
Property Features
Tenure
Freehold
Energy Rating
Broadband
*³
Property Financials
Price
Offers Around £329,950
Stamp Duty
Rates
£1,878.86 pa*¹
Typical Mortgage
 We are delighted to offer for sale this beautifully presented family home in "The Spa", a popular historic area, just outside Ballynahinch. The property is situated on an exclusive road surrounded by mature trees and close to all the local amenities including the rugby club, golf club and local primary school and within easy commuting distance of Belfast and Lisburn. A bus stop is just a short walk away as well as Montalto Estate and the Millbrook Hotel.
We are delighted to offer for sale this beautifully presented family home in "The Spa", a popular historic area, just outside Ballynahinch. The property is situated on an exclusive road surrounded by mature trees and close to all the local amenities including the rugby club, golf club and local primary school and within easy commuting distance of Belfast and Lisburn. A bus stop is just a short walk away as well as Montalto Estate and the Millbrook Hotel.The accommodation comprises entrance hall, sitting room, snug with dining area and double patio doors onto paved patio, kitchen / dining with separate utility room and cloakroom. On the first floor there are four bedrooms, bathroom, separate wc and office. The property is finished to a high standard throughout and ideal for the growing family.
The home further benefits from large family friendly gardens, laid out in lawn with mature shrubbery and trees and ample parking with access to a detached garage. With so much to offer in a popular location, we definitely recommend internal viewing.
- Entrance Hall 4.39m x 1.83m (14'5" x 6'0")
- Solid wooden glazed front door with glazed side windows leading to bright and spacious entrance hall. Feature wood panelled walls.
- Cloakroom 2.44m x 1.78m (8'0 x 5'10)
- Cloakroom leading through to:
- WC 2.59m x 1.42m (8'6" x 4'8")
- White suite comprising low flush W/C and wash hand basin.
- Sitting Room 5.92m x 3.81m (19'5" x 12'6")
- Fireplace with wooden surround and mantle and tiled hearth. Parquet flooring and feature cornicing.
- Kitchen/ Dining area 3.38m x 3.89m (11'1" x 12'9")
- Range of high and low level units incorporating stainless steel sink and drainer with tiled splash backs. Integrated dishwasher and fridge/freezer. Recess for cooker with extractor fan. Tiled floor. Space for dining.
- Snug 2.44m x 3.89m (8'0" x 12'9")
- Multi fuel stove with feature wooden beam and tiled hearth. Through to :
- Dining Area 2.44m x 2.64m (8 x 8'8)
- Double doors to rear patio area.
- Utility Area 2.74m x 1.70m (9'0" x 5'7")
- Range of high and low level units incorporating stainless steel sink and drainer and tiled splash back. Recess for washing machine. Tiled floor. Stable style door to rear.
- Landing 4.40m x 1.93m (14'5" x 6'4")
- LANDING 15'2" x 5'10" (4.62m x 1.78m)
- Bedroom 1 4.11m x 2.13m (13'6 x 7'0)
- Rear facing. Wash hand basin.
- Bedroom 2 4.06m x 3.68m (13'4 x 12'1)
- Front facing. Wooden laminate flooring.
- Bedroom 3 3.96m x 3.18m (13'0 x 10'5)
- Front facing.
- Office 2.67m x 1.85m (8'9" x 6'1)
- Front facing.
- Bedroom 4 3.73m x 2.62m (12'3 x 8'7)
- Rear facing. Shower and wash hand basin.
- Bathroom 2.23m x 2.08m (7'4" x 6'10")
- White suite comprising wash hand basin and bath. Tiled walls.
- WC 1.22m x 1.22m (4'0" x 4'0")
- Low flush W/C. Tiled floor.
- Garage 9.45m x 3.40m (31'0 x 11'2)
- Up and over door. Power and light. Wash hand basin and plumbed for W/C
- Gardens
- Approached via a tarmaced driveway with hedging and lawned areas to front and side. To the rear there is a paved patio area with feature stoned flowerbeds and large lawned gardens with feature wooden house all enclosed by mature hedging. The site extends to approximately 1/3 of an arce.
- Other Specifications
- Roof replaced in 2024.



