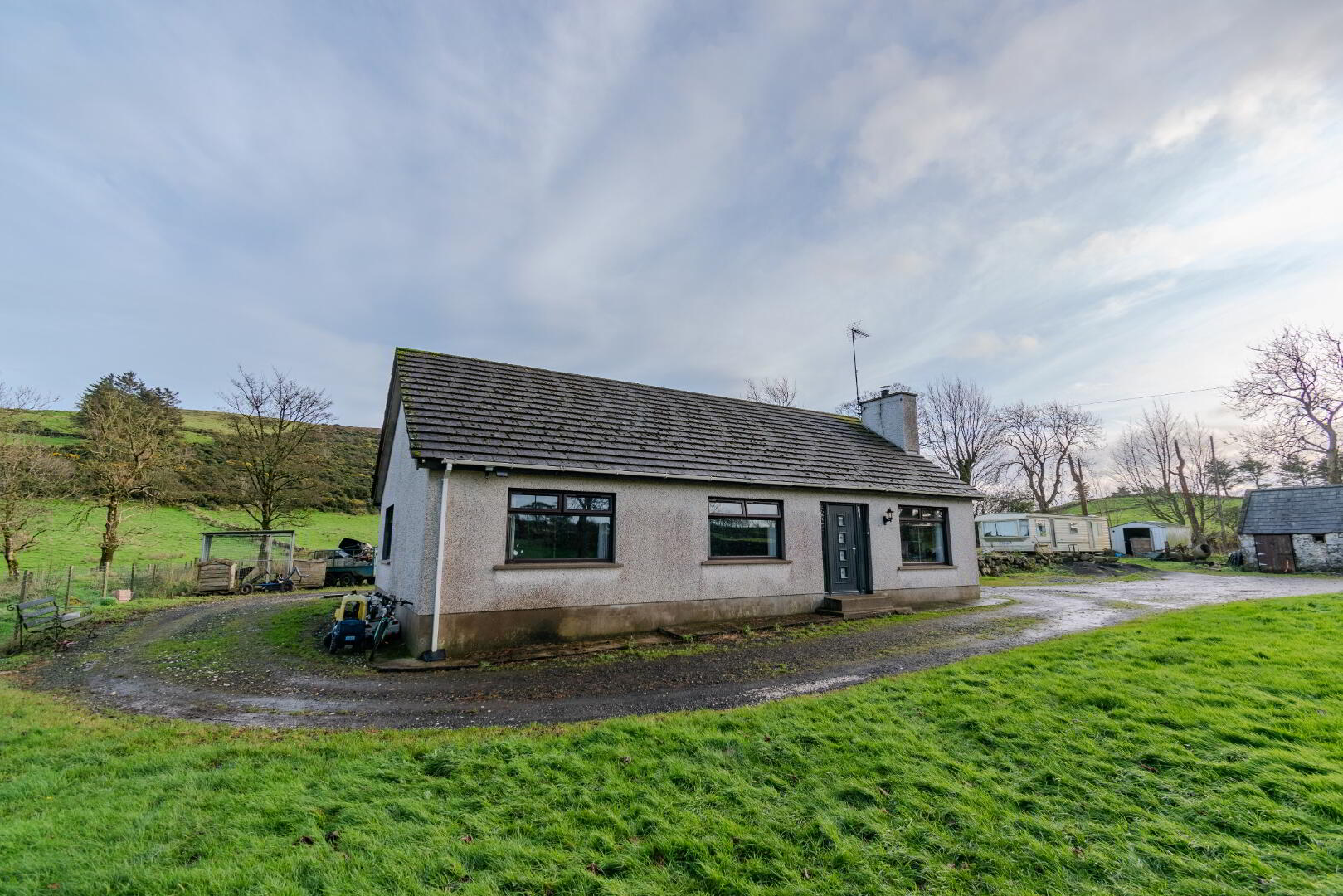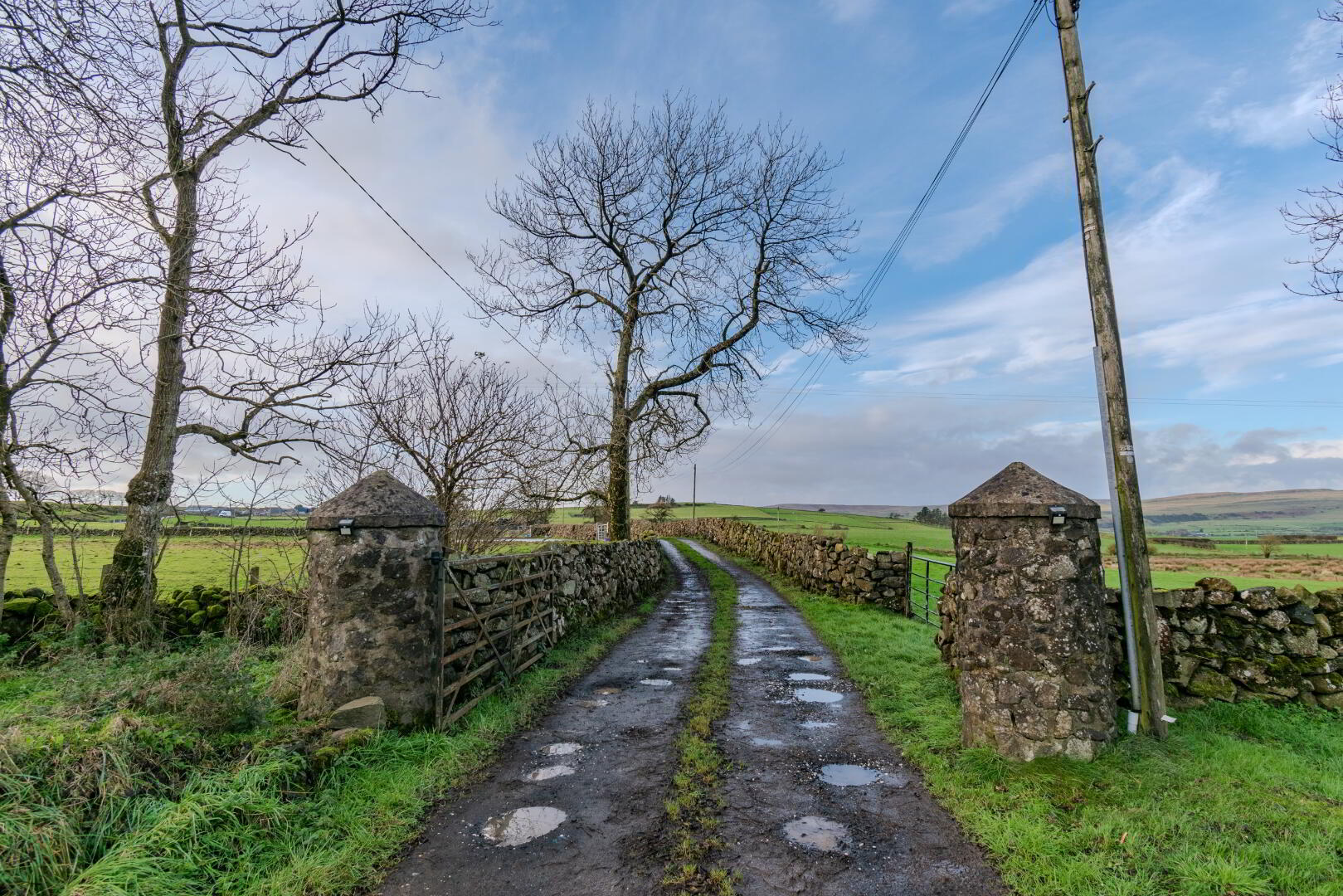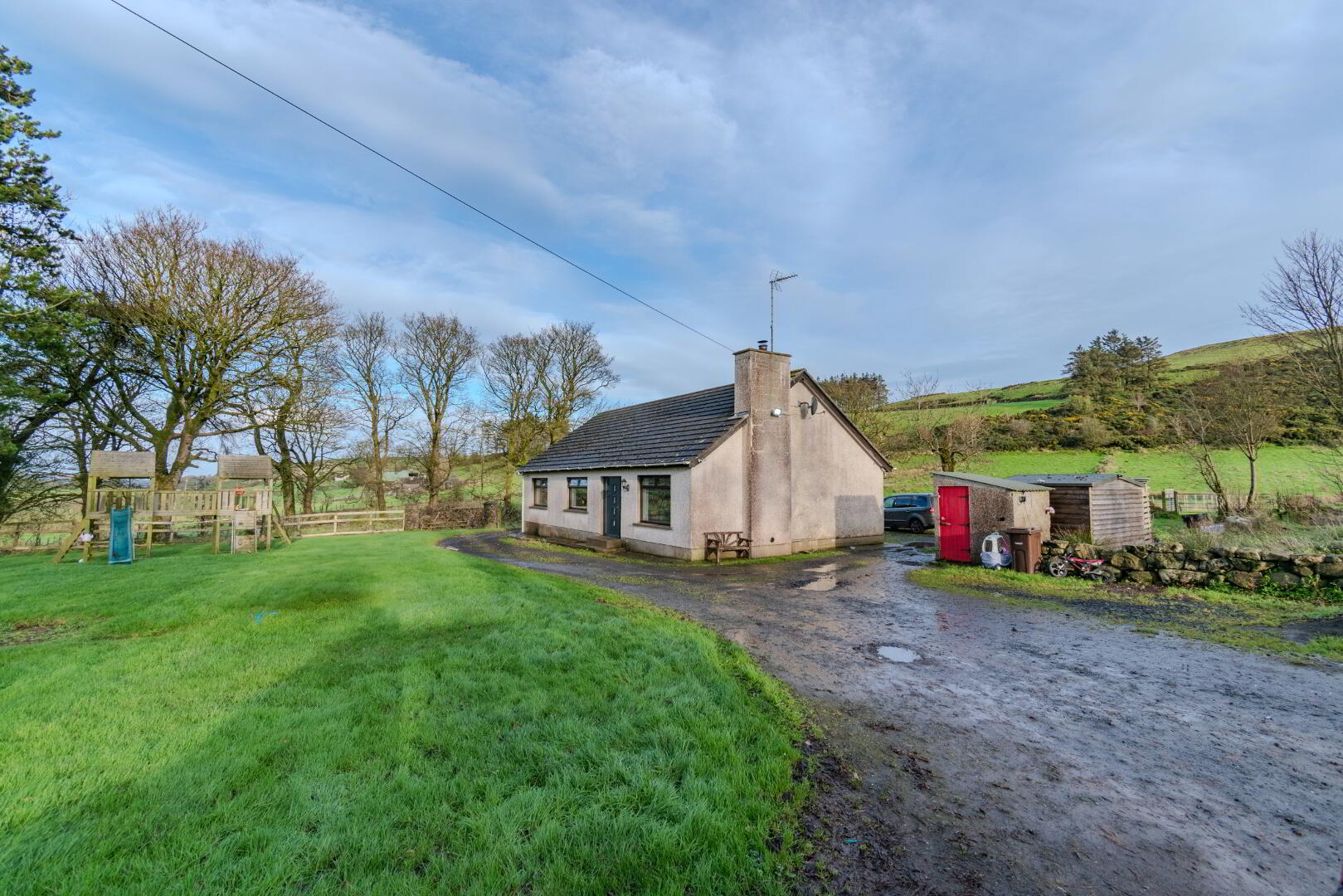


56 & 58 Ballyvaddy Road,
Carnlough, Ballymena, BT44 0LG
3 Bed Detached Bungalow and Land
Offers Over £375,000
3 Bedrooms
1 Bathroom
2 Receptions
Property Overview
Status
For Sale
Style
Detached Bungalow and Land
Bedrooms
3
Bathrooms
1
Receptions
2
Property Features
Tenure
Freehold
Energy Rating
Heating
Oil
Property Financials
Price
Offers Over £375,000
Stamp Duty
Rates
£1,075.05 pa*¹
Typical Mortgage
Property Engagement
Views Last 7 Days
498
Views Last 30 Days
2,770
Views All Time
12,243

Features
- 30 Acre Small Holding with Detached Bungalow And Possible Building Site (STPP)
- Can Be Sold in Suitable Lots
- Popular Countryside Area of Carnlough
We are delighted to introduce both 56 & 58 Ballyvaddy Road, Carnlough, for sale. A compact small holding of circa 30 acres. Possible options to purchase in suitable lots. Country dwellings with land are now much sought after. Land prices are now at a premium in a high density farming area. This valuable sale has much to offer to the discerning country property purchasers.
The selling agents will consider offers in the following suitable lots:
LOT 1: Total small holding (circa 30.7 acres)
LOT 2: Bungalow, possible building site (No.58 STPP) and 8.7 acres
LOT 3: Hill land (Approx 22 acres)
All the land is adjacent to the bungalow dwelling. The 8.7 acres are wrapped around the bungalow and yard, with 2 fields fronting the country road, short lane access off the Country Road to the bungalow and yard. In the yard is Post Code No.58 which has a mobile home and services connections.
ACCOMMODATION
PORCH (1.79m x 1.46m)
Tile Flooring, Electrics Cupboard, Composite Front Door with Side Lights.
L-SHAPE HALLWAY
Wood Effect Laminate Flooring, Radiator, Socket Points, Attic Access, Hotpress Cupboard with Tank & Shelving.
LIVING ROOM (4.47m x 3.50m)
Wood Effect Laminate Flooring, Window with Front Aspect, Cast Iron Valiant Multi-Fuel Stove with Slate Surround, Radiator, Socket Points.
OPEN PLAN KITCHEN / DINER (8.10m x 2.86m)
Tile Effect Laminate Flooring, 2x Windows with Rear Aspect, Glazed PVC Door to Rear, Socket Points, 2x Radiators, Eye & Low-Level Units with Laminate Worktop, 1.5 Bowl Composite Sink, Integrated Dishwasher, Plumbed for Auto, Flavel Electric Range Cooker.
BEDROOM ONE (3.73m x 3.35m)
Window with Front Aspect, Wood Effect Laminate Flooring, Radiator, Socket Points.
BEDROOM TWO (3.78m x 3.37m)
Window with Front Aspect, Wood Effect Laminate Flooring, Radiator, Socket Points.
BEDROOM THREE (3.98m x 2.76m)
Window with Side Aspect, Wood Effect Laminate Flooring, Radiator, Socket Points.
BATHROOM (2.07m x 2.83m)
Tile Effect Laminate Flooring, Window with Rear Aspect, Low Flush WC, Pedestal Wash Hand Basin, P-Shape Bath with Chrome Mixer Tap, Electric Shower Over & Glass Screen, Radiator.
OUTSIDE
- Approached by Charming Dry Stack Stone Wall lining Private Laneway.
- Yard with Front Lawn and Outbuildings for storage.
- 58 is within the Spacious Yard with Mobile Home in place.
- 22 acres of Hill land and 8.7 acres (7 fields) of agricultural land.
Estimated Domestic Rate Bill: £1075.05
Total Area: Circa 30 acres of land / Detached Bungalow 101 sq. Metre
Tenure: Assumed Freehold
Heating: Oil Fired Central Heating
Glazing: PVC Double Glazing Throughout
Viewing Arrangements: By Previous Appointment with Agent Only
These particulars, whist believed to be accurate are set out as a general outline only for guidance and do not constitute any part of an offer or contract. Intending purchasers should not rely on them as statements of representation of fact but must satisfy themselves by inspection or otherwise as to their accuracy. No person in the employment of McCartney and Crawford has the authority to make or give any representation or warranty in respect of the property.
Directions
From Ballymena, follow the A42 (Carnlough Road) for approximately 12 miles, then turn right onto Ballyvaddy Road just before entering Carnlough. From Carnlough, head west on the A42 for about 1 mile, then turn left onto Ballyvaddy Road. The property is situated approximately 1 mile along Ballyvaddy Road on the left-hand side. OR Take the Munie Road to Glenarm, turn left onto Ballyvaddy Road, No.56 is on the right hand side.






