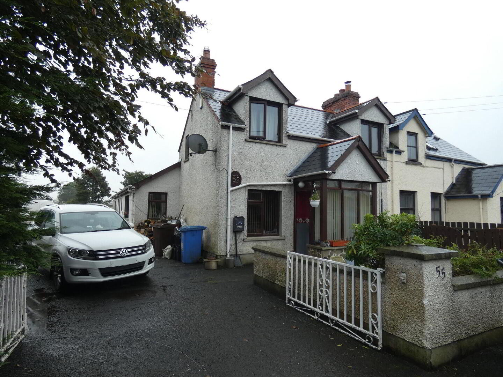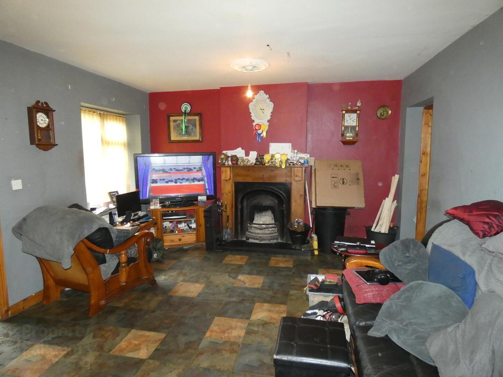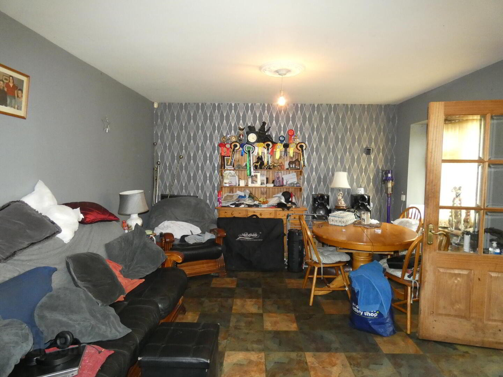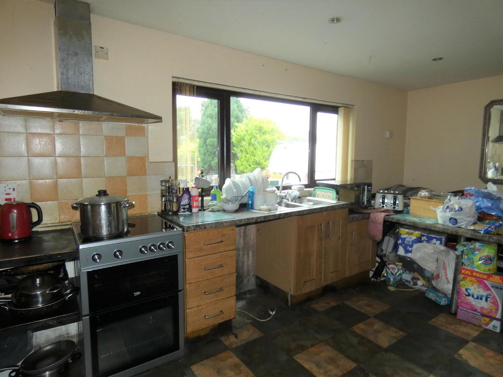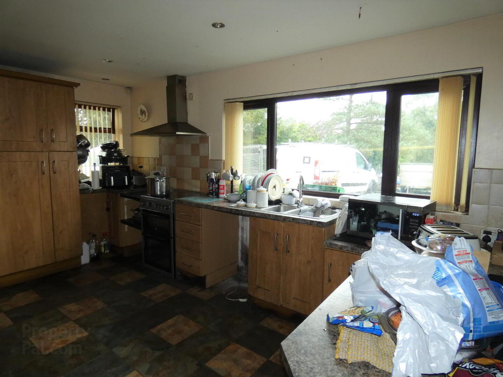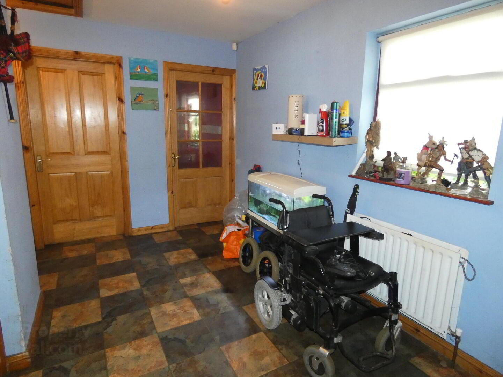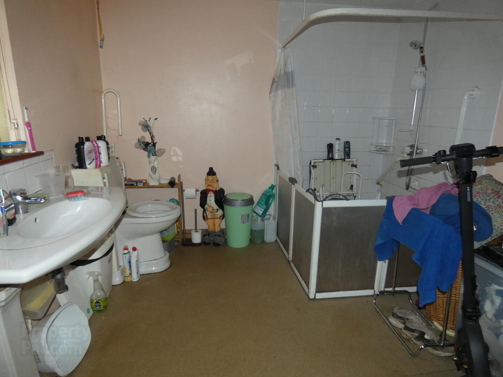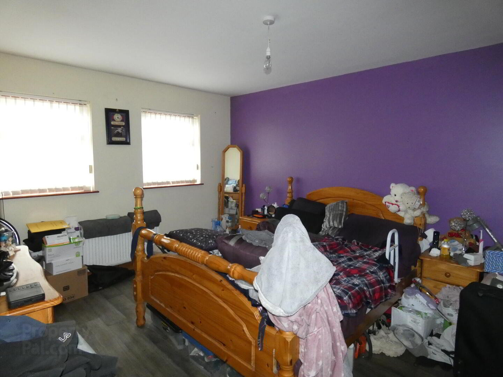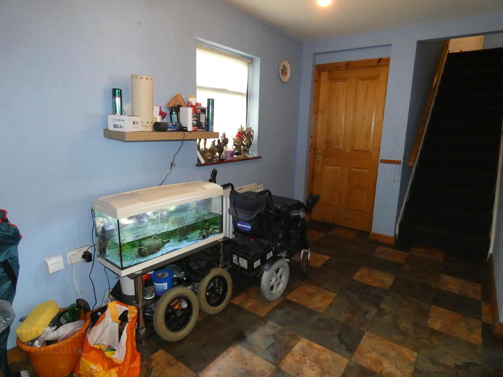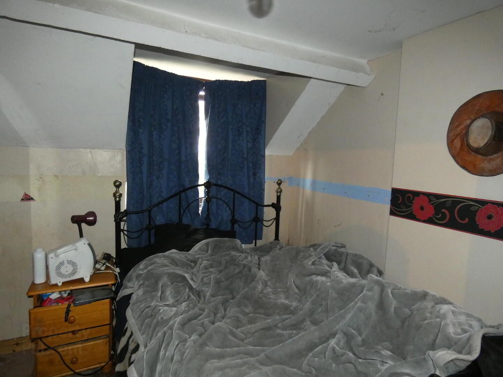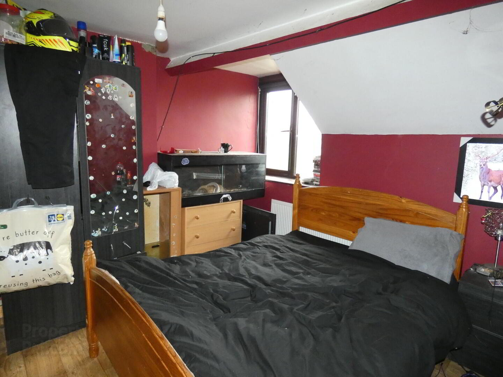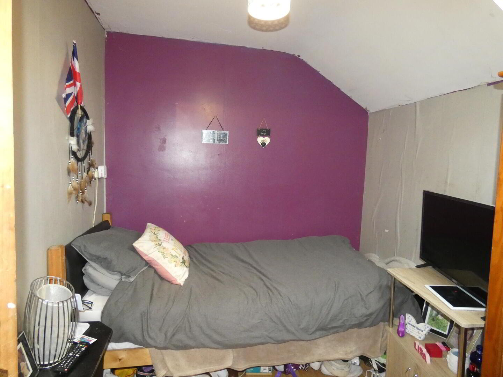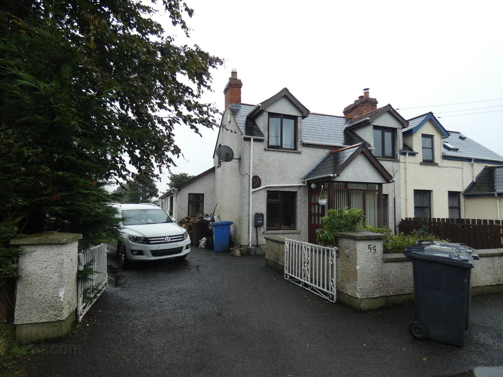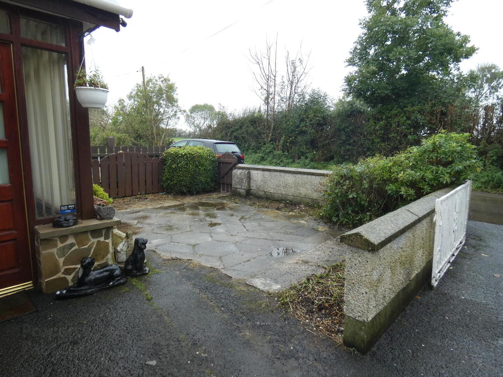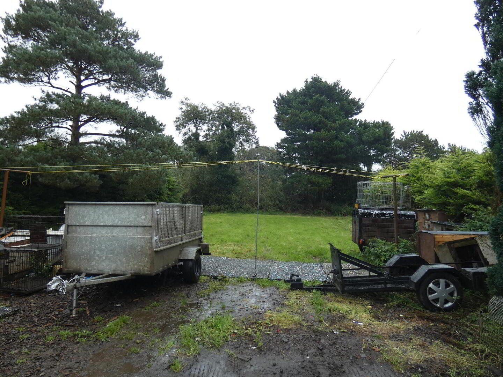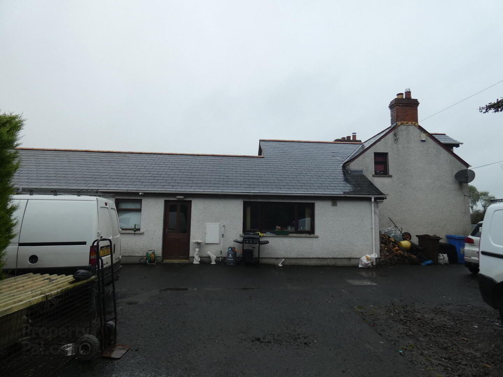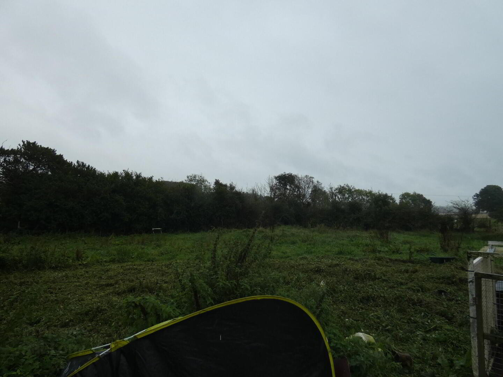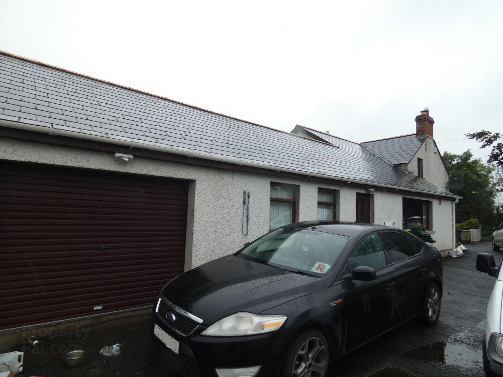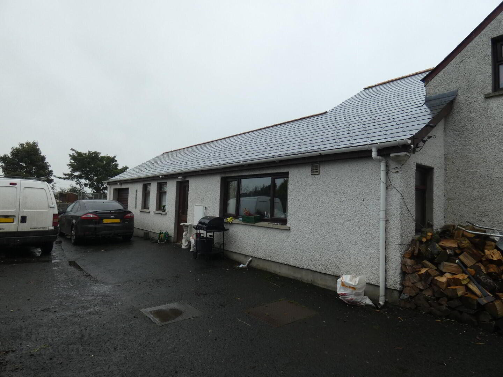55 Urbal Road,
Dervock, Ballymoney, BT53 8EN
4 Bed Semi-detached House
Offers Around £99,950
4 Bedrooms
1 Reception
Property Overview
Status
Under Offer
Style
Semi-detached House
Bedrooms
4
Receptions
1
Property Features
Tenure
Not Provided
Heating
Oil
Broadband
*³
Property Financials
Price
Offers Around £99,950
Stamp Duty
Rates
£1,176.45 pa*¹
Typical Mortgage
Property Engagement
Views Last 7 Days
315
Views Last 30 Days
1,558
Views All Time
48,970
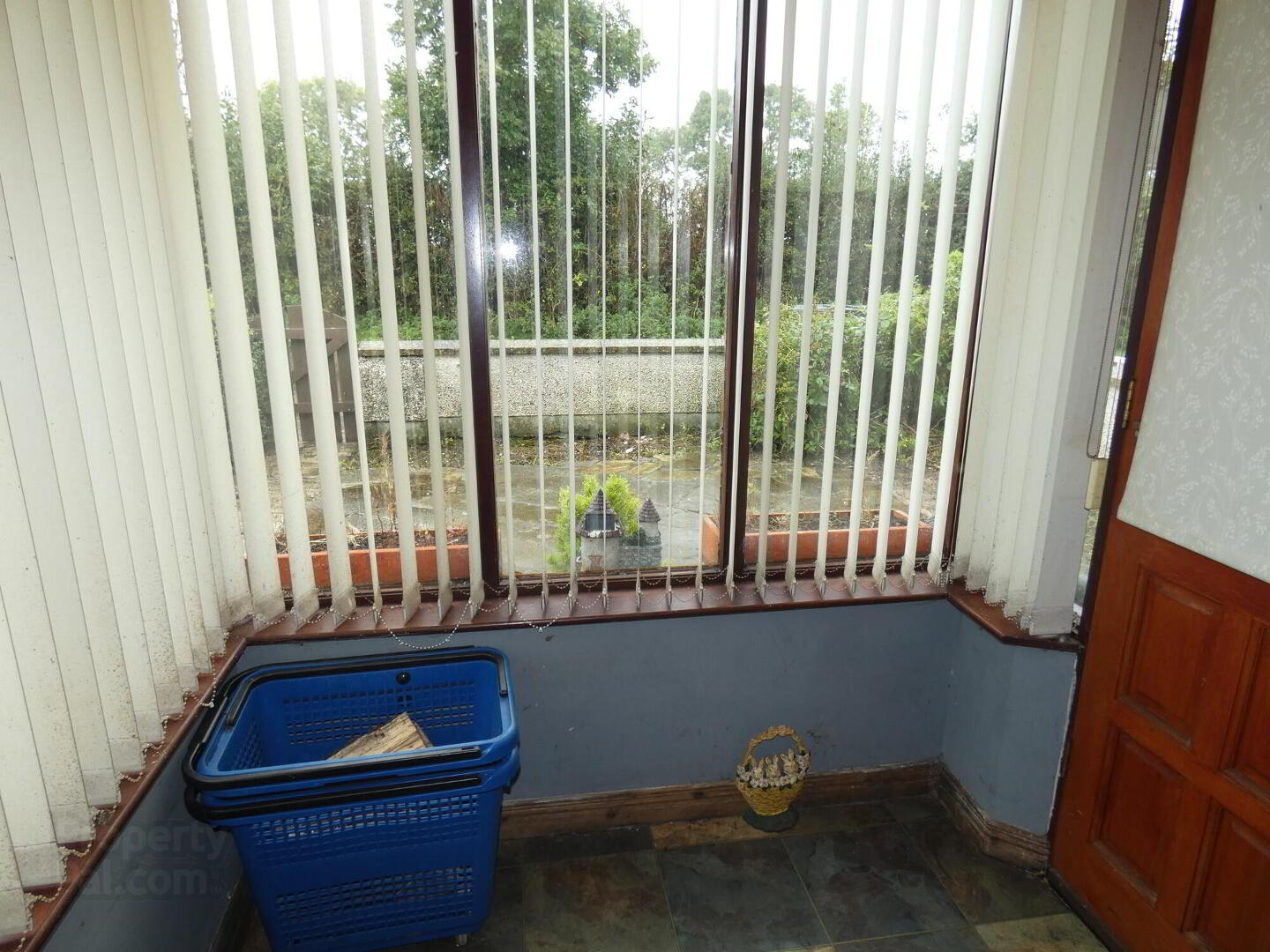
Features
- Oil fired heating.
- Part double glazed windows/part single glazed windows.
- 4 Bedroom, 1 reception room accommodation.
- Set on a rural site circa ½ acre.
- Centrally located to Dervock/Stranocum.
- The property is being sold with a tenant in the property.
A 4 bedroom, 1 reception room semi detached house with integrated garage set on circa ½ acre in a rural setting and centrally located to the villages of Stranocum and Dervock. The property has oil fired heating and has part double glazed windows and part single glazed windows. Externally the property has a driveway with parking areas and has spacious gardens to the side and rear of the property. The property is being sold with a tenant in the property.
Early viewing is recommended and please contact us the selling agents to make the necessary arrangements.
- Entrance Porch
- Part glass panel door to:
- Lounge
- 6.05m x 3.86m (19' 10" x 12' 8")
Cast iron fireplace, wooden surround, tiled hearth. - Kitchen/Dinette
- 5.54m x 3.07m (18' 2" x 10' 1")
With a range of eye and low level units, 1 ½ bowl stainless steel sink, stainless steel extractor fan, breakfast bar, part tiled walls, ceiling downlights. - Hallway
- Wet Room/Shower Room
- 3.58m x 2.84m (11' 9" x 9' 4")
Thermostatic shower with shower curtain, w.c, wash hand basin, tiled splashback. - Shelved hotpress
- Bedroom 1
- 4.39m x 3.35m (14' 5" x 11' 0")
- Rear porch
- With part glass panel door to hallway.
- First Floor Landing Area
- Bedroom 2
- 3.96m x 2.92m (13' 0" x 9' 7")
(at widest points) - Bedroom 3
- 3.76m x 3.05m (12' 4" x 10' 0")
- Bedroom 4
- 2.69m x 2.29m (8' 10" x 7' 6")
- Exterior Features
- Integral Garage
- 5.74m x 3.86m (18' 10" x 12' 8")
With roller door, window, light and power points. - Tarmac driveway and spacious parking area to side of the property.
- Outside lights.
- Spacious garden area to side and rear of the property - set on circa ½ acre.
- Paved garden area to front of the property.
- Outside tap to rear of the property.
Directions
Leave Ballymoney on the kirk Road and continue along to the village of Stranocum proceed through Stranocum and continue along and after approximately 2 miles turn left onto the Knockmore Road. Continue along and turn left onto the Urbal Road. Continue along and the property is located on the left hand side.

