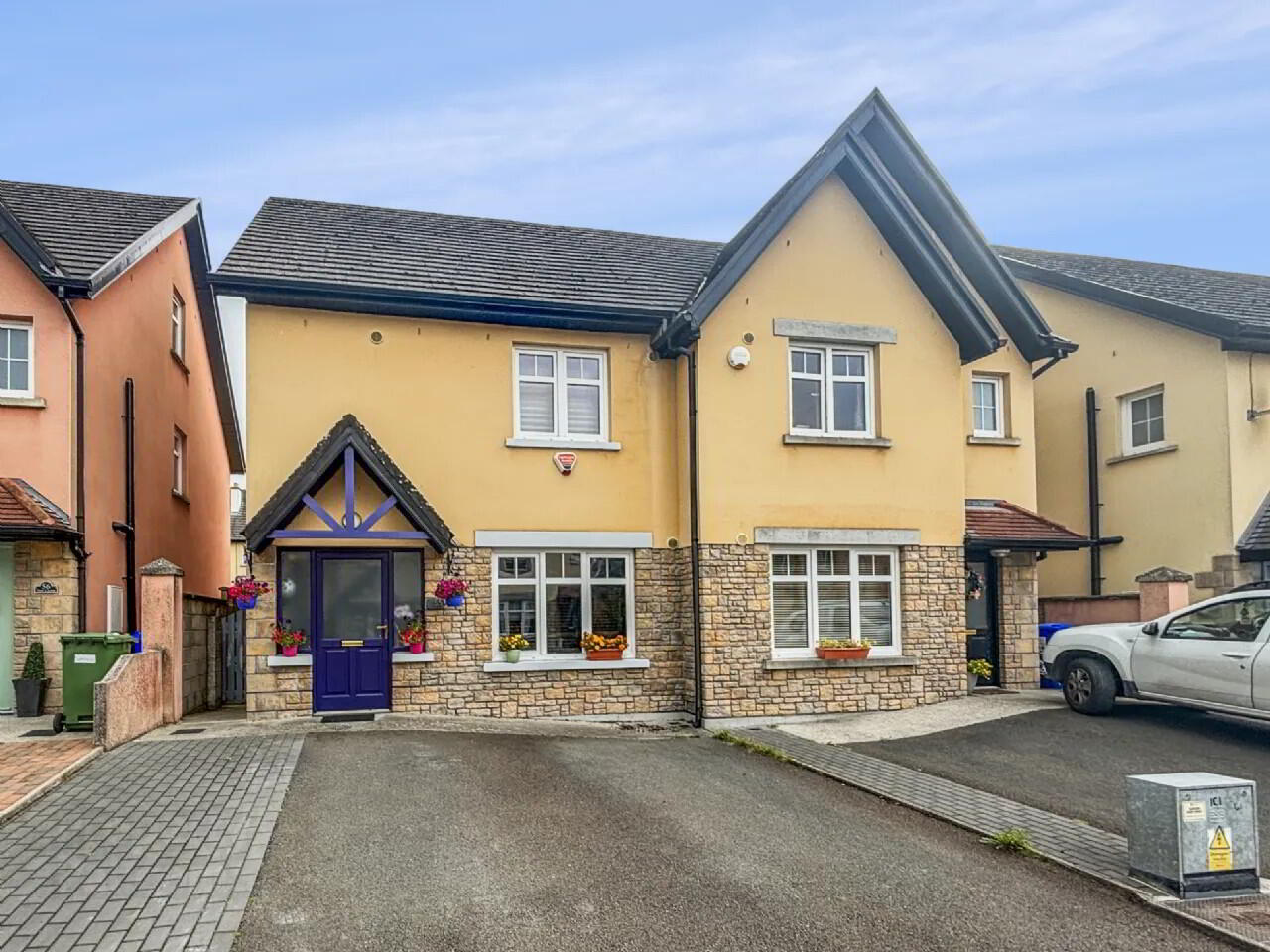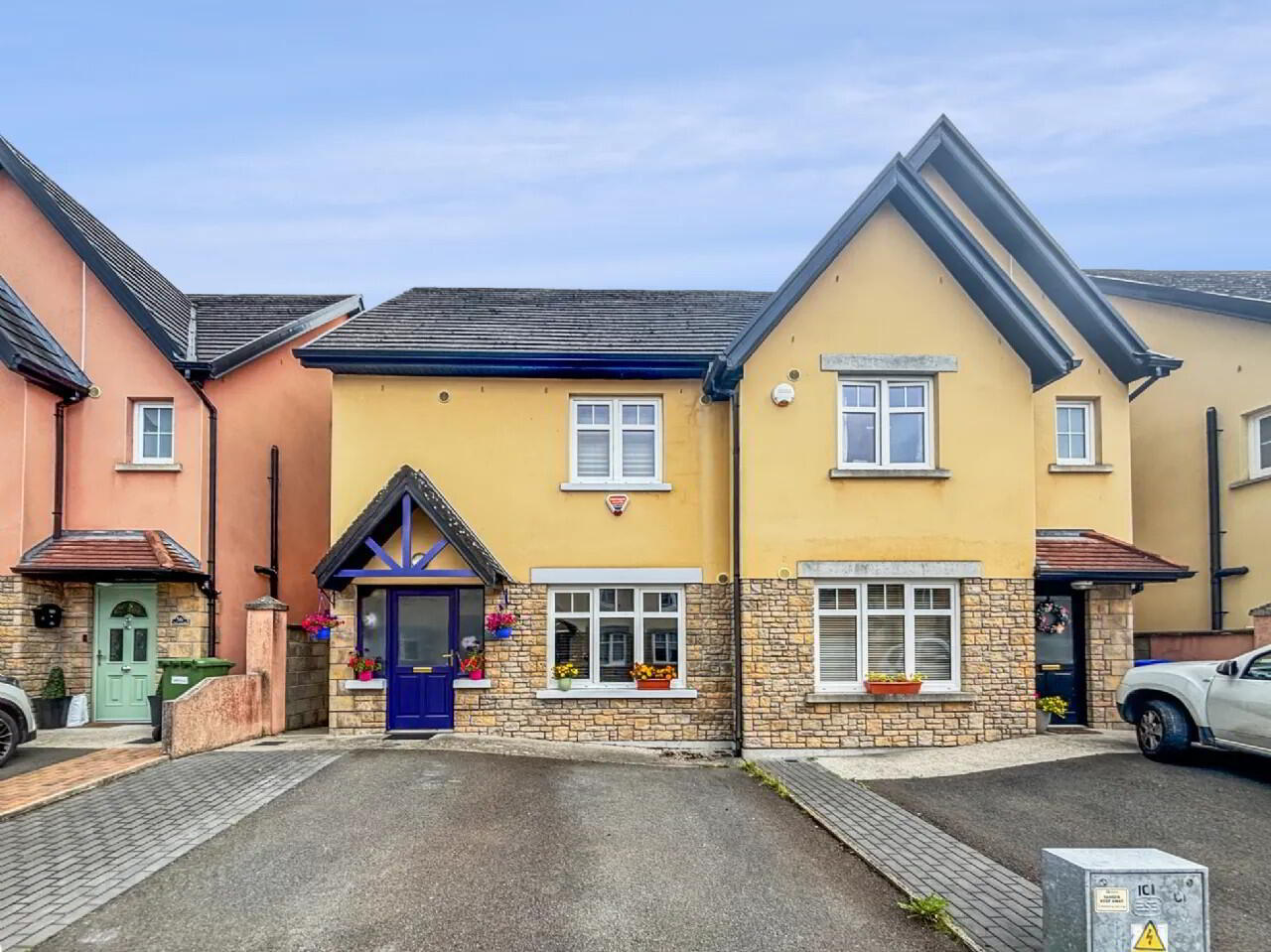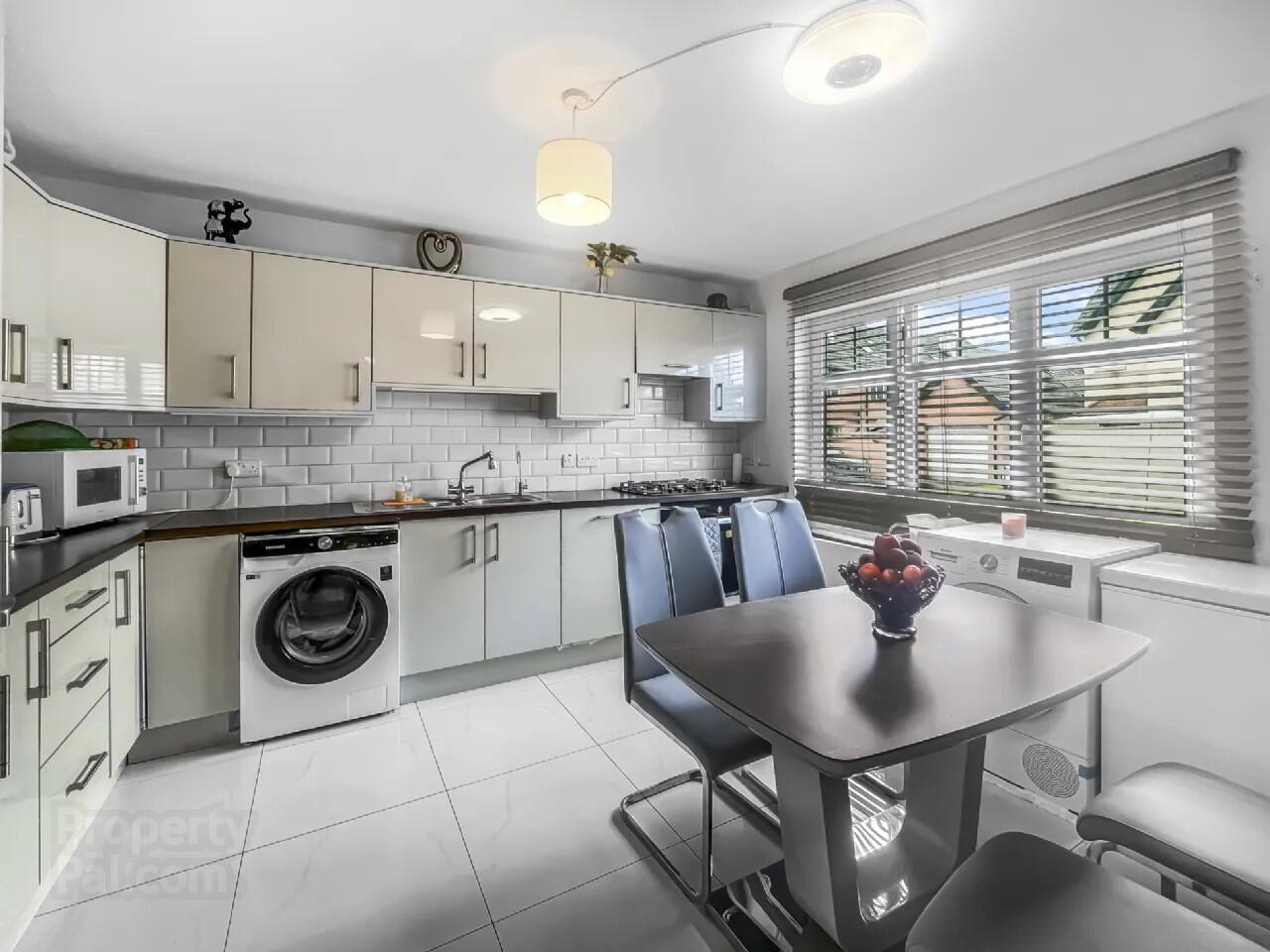


55 The Close,
Drummin Village, Nenagh, E45NY70
4 Bed House
Sale agreed
4 Bedrooms
3 Bathrooms
Property Overview
Status
Sale Agreed
Style
House
Bedrooms
4
Bathrooms
3
Property Features
Tenure
Not Provided
Energy Rating

Property Financials
Price
Last listed at Asking Price €299,500
Rates
Not Provided*¹
Property Engagement
Views Last 7 Days
13
Views Last 30 Days
59
Views All Time
407

Features
- Mains water sewerage
- Oil Fired Central Heating
- Fiber Broadband
- 117 sq. m
Prepare to be extremely impressed by this contemporary home located in a prime residential location with a host of amenities within walking distance of Nenagh town centre. This spacious home is presented in excellent decorative order throughout and is the ideal choice for those seeking a new home in the heart of Nenagh town.
The property extends to 117 sq. m approx. and benefits from beautifully presented and well-proportioned rooms. The accommodation in brief comprises; a welcoming entrance hall, living room with door leading to the sun terrace & rear garden, a modern fully fitted kitchen/dining room and an understairs W.C. On the first floor, there are three double bedrooms with one of the bedrooms enjoying its own ensuite. There is also a family bathroom on this floor. On the second floor, there is a large master bedroom with its own ensuite.
This is a fantastic opportunity to purchase a beautiful home in a secure, popular development close to every possible amenity. Entrance Hall 4.5m x 1.8m with porcelain floor, wc, and understairs smart storage and fitted units
Kitchen/Dining Room 4.1m x 3.2m with gloss fitted kitchen units, gas hob, electric oven, fridge freezer, porcelain tiled floor
Living Room 5.2m x 4.6m with laminated floor, paneled wall, open fireplace, and French doors leading to sun lounge area & open fireplace
First Floor landing with hot press
Bedroom One 3.4m x 2.1m with laminated floor
Bedroom Two 3.5m x 2.95m with laminated floor
Bedroom Three 3.5m x 3.2m with laminated floor
Tiled Ensuite 2.0m x 1.4m with electric shower, wc and handbasin
Tiled Bathroom 2.0m x 1.7m with bath, wc, handbasin, under sink storage
Second Floor
Bedroom Four 4.8m x 4.1m with ensuite (with electric shower, wc, handbasin, tiled floor) and velux window
BER: B2
BER Number: 110807849
Energy Performance Indicator: 120.66 kWh/m²/yr
Nenagh (Irish: Aonach Urmhumhan) is a busy commercial town in Tipperary. In 2011 it had a population of 7,995. The town's historic attractions include Nenagh Castle, the Heritage Centre, and the ruined Franciscan abbey. Nenagh is situated on the R445 Regional Road, which links it to the M7. Bus Éireann offer services 24 hours a day to Dublin and Limerick, with JJ Kavanagh offering direct services to both Dublin and Shannon airports. Nenagh railway station is on the Limerick to Ballybrophy line. It is only 37 km from Thurles, which is on the main Dublin/Cork line.
BER Details
BER Rating: B2
BER No.: 110807849
Energy Performance Indicator: 120.66 kWh/m²/yr


