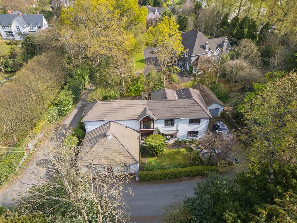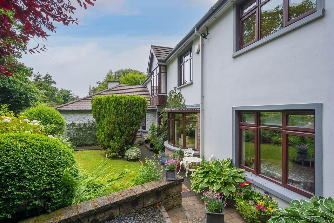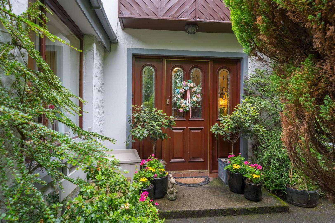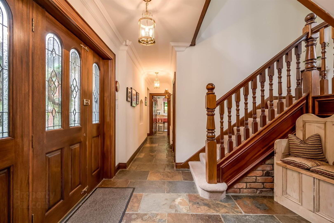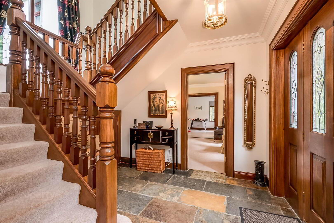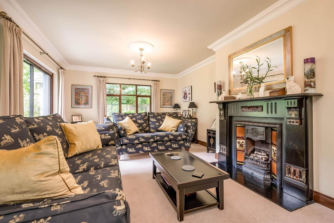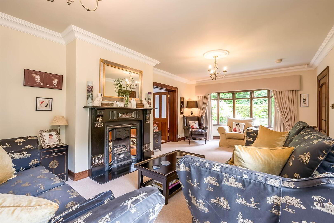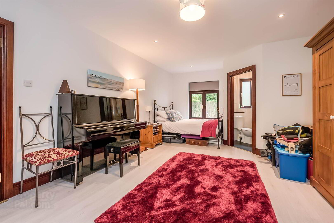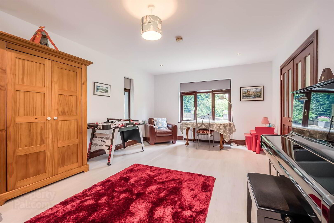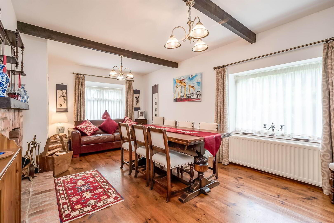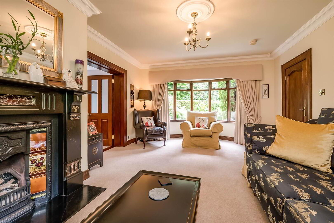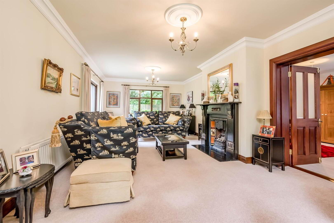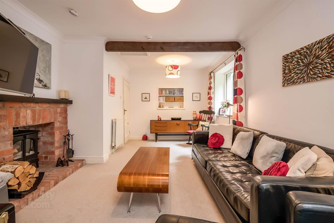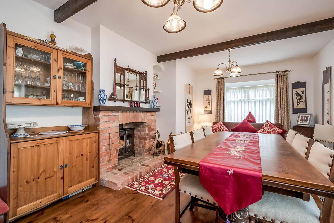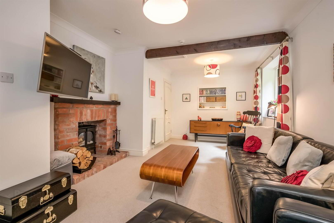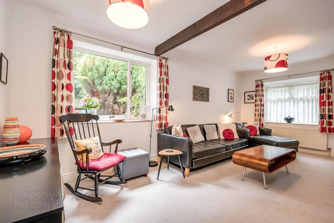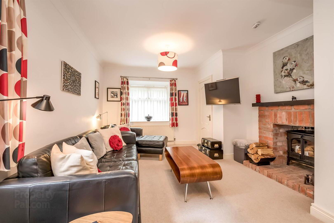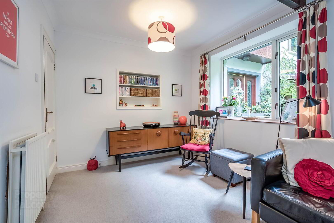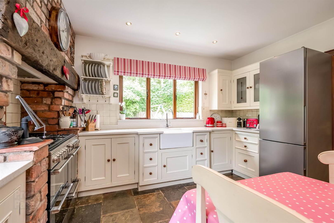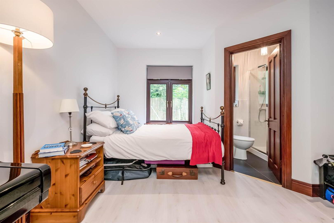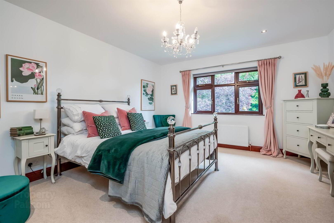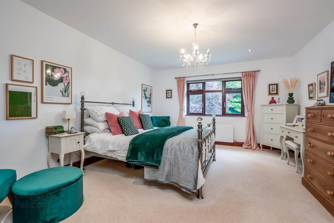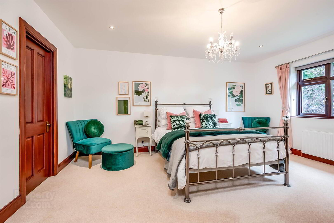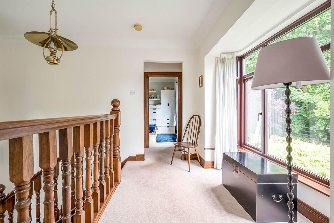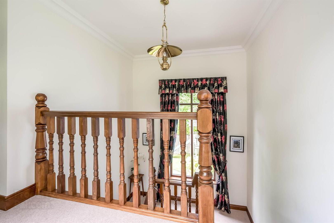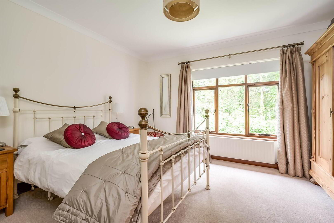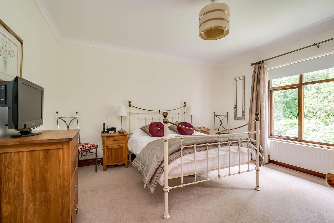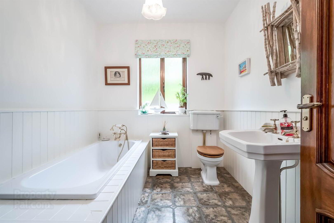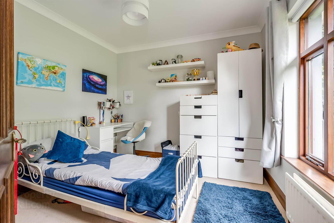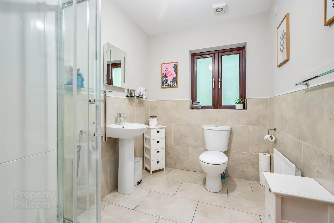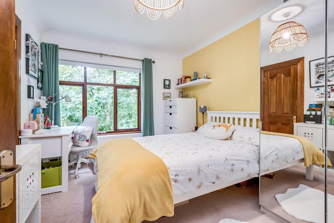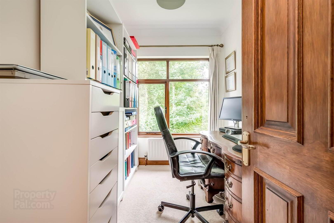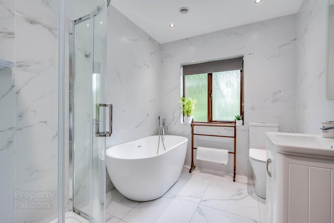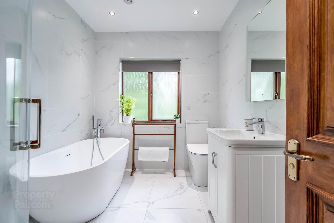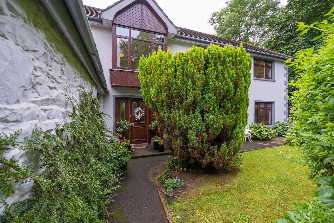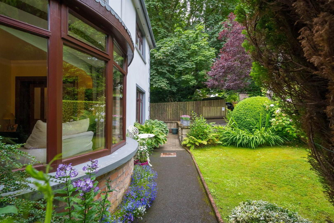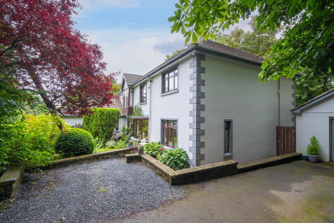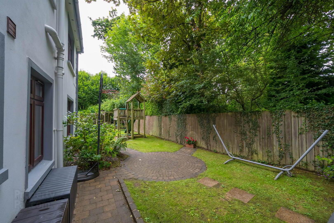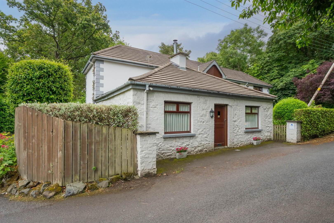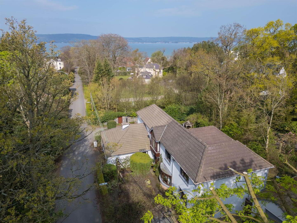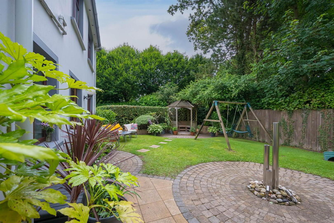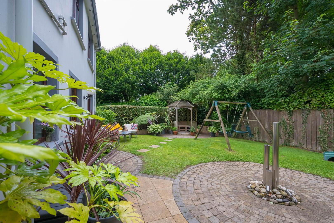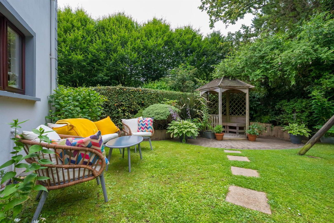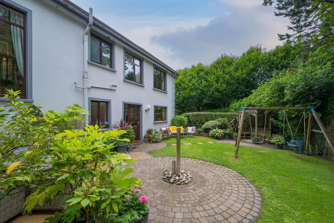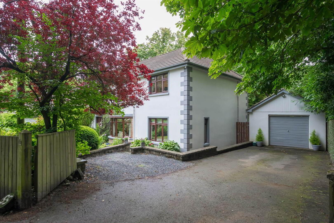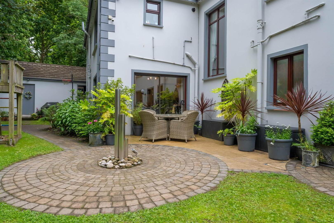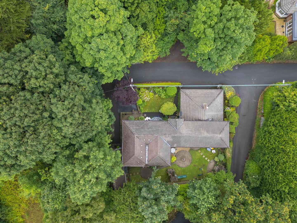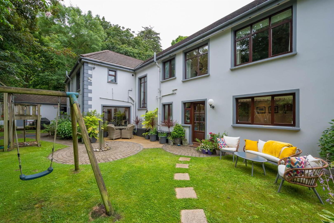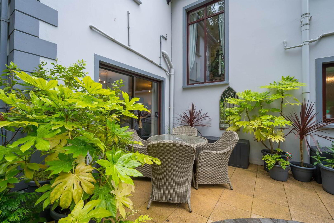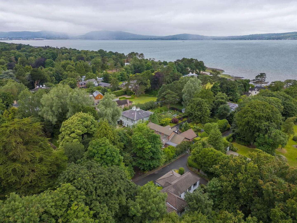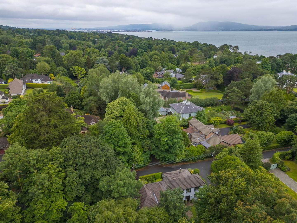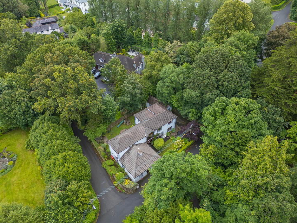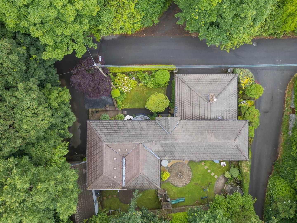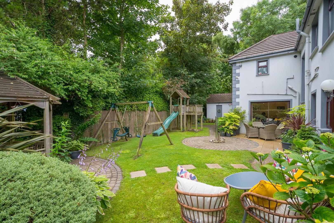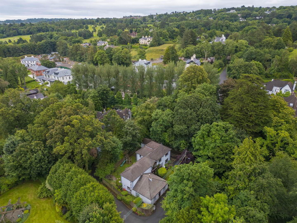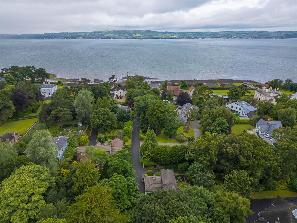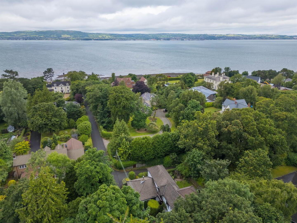55 Station Road,
Craigavad, Holywood, BT18 0BP
5 Bed Detached House
Offers Around £725,000
5 Bedrooms
3 Receptions
Property Overview
Status
For Sale
Style
Detached House
Bedrooms
5
Receptions
3
Property Features
Tenure
Not Provided
Energy Rating
Broadband
*³
Property Financials
Price
Offers Around £725,000
Stamp Duty
Rates
£3,815.20 pa*¹
Typical Mortgage
Legal Calculator
In partnership with Millar McCall Wylie
Property Engagement
Views Last 7 Days
261
Views Last 30 Days
1,647
Views All Time
15,257
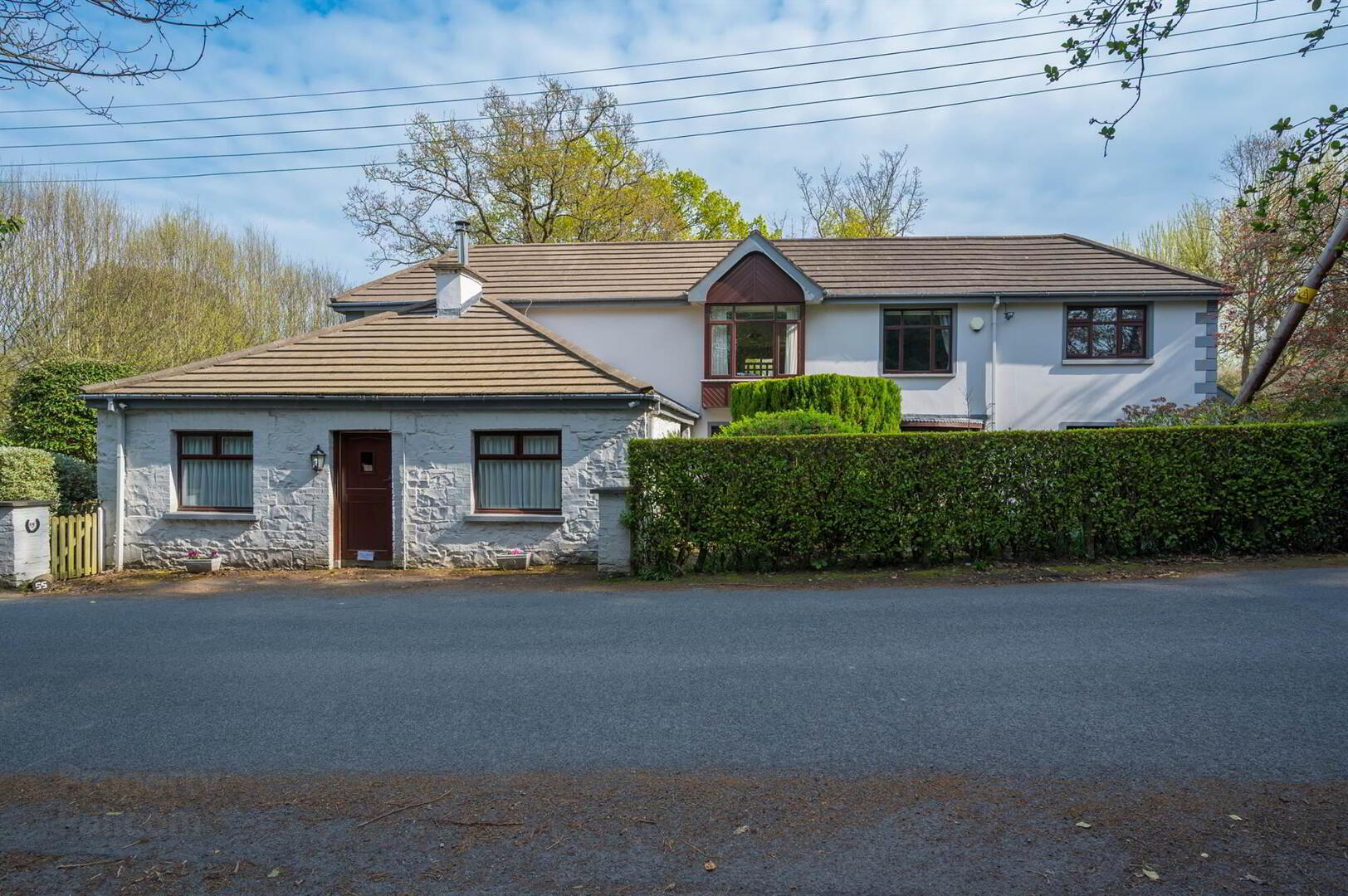
Features
- Spacious Detached Villa
- 3 Reception Rooms
- 5 Bedrooms - Three with Ensuite
- Cottage Style Kitchen & Utility Room
- Luxury Bathroom
- Gas Heating
- Mahogany Double Glazed Windows & Doors
- Tarmac Driveway with Garage
- Charming Mature Garden to Rear with Range of Shrubs
- Beam Vacuum System.
Ground Floor
- Front door to . . .
- RECEPTION HALL:
- Chinese slate flooring.
- LIVING ROOM:
- 8.m x 4.2m (26' 3" x 13' 9")
(into bay window). Attractive period slate fireplace with cast iron and tiled inset and slate hearth, cornice ceiling. - DOWNSTAIRS BEDROOM:
- 8.m x 3.9m (26' 3" x 12' 10")
Double doors to studio. - ENSUITE SHOWER ROOM:
- Built-in fully tiled shower cubicle, low flush wc, wash hand basin, part tiled walls, oak laminate flooring.
- BATHROOM:
- White suite comprising wood panelled bath with mixer tap and hand held shower, low flush wc, part wood panelled walls, ceramic tiled floor.
- FITTED KITCHEN:
- 3.8m x 3.4m (12' 6" x 11' 2")
Range of high and low level units with quartz/granite worktops, Belfast sink unit with mixer tap, Chinese slate floor, part tiled walls. - UTILITY ROOM:
- Built-in units, laminate worktops, stainless steel sink unit with mixer tap.
- LOUNGE:
- 5.9m x 3.6m (19' 4" x 11' 10")
Natural brick fireplace with matching hearth and wood burning stove. - DINING ROOM:
- 5.6m x 3.6m (18' 4" x 11' 10")
Natural brick fireplace, matching hearth and wood burning stove, solid wood strip flooring.
First Floor
- BEDROOM (2):
- 4.m x 3.7m (13' 1" x 12' 2")
- STUDY:
- 2.7m x 1.7m (8' 10" x 5' 7")
- BATHROOM:
- Modern white suite comprising free standing bath with central mixer tap and telephone hand shower, fully tiled built-in shower cubicle with overhead shower and body spray, low flush wc, vanity unit, heated towel rail, fully tiled walls.
- BEDROOM (3):
- 3.m x 2.8m (9' 10" x 9' 2")
- PRINCIPAL BEDROOM:
- 5.m x 3.9m (16' 5" x 12' 10")
- ENSUITE SHOWER ROOM:
- Built-in shower cubicle, low flush wc, pedestal wash hand basin, fully tiled walls, ceramic tiled floor.
- DRESSING ROOM:
- Built-in wardrobes, built-in low level drawer units.
- BEDROOM (4):
- 3.4m x 2.8m (11' 2" x 9' 2")
- ENSUITE SHOWER ROOM:
- Built-in fully tiled shower cubicle with Aqualisa built-in shower unit, low flush wc, wash hand basin, chrome towel rail, gas fired boiler.
Outside
- Outside has a beautiful, mature and relatively low maintenance garden. It is extremely private and ideal for outdoor dining and relaxing.
Directions
Driving on Bangor Road past Culloden Hotel, Station Road is on left at next traffic lights. House is on right past Royal Belfast Golf Club.


