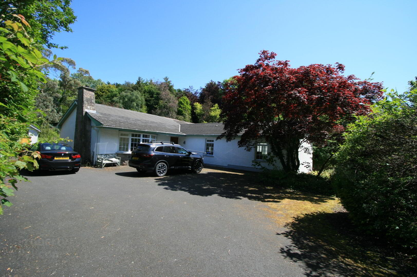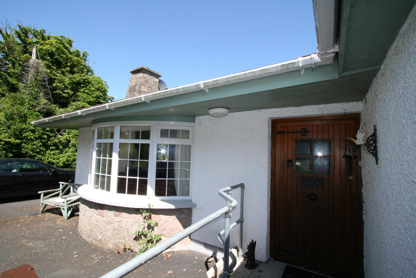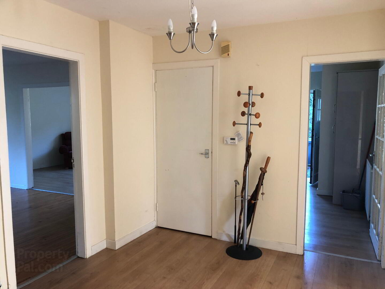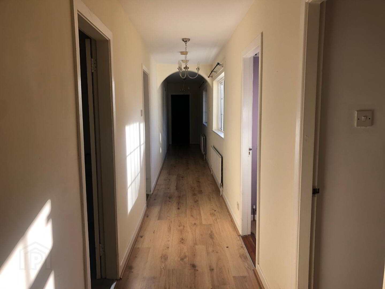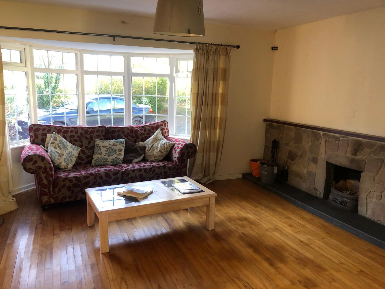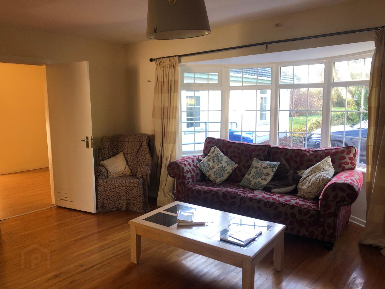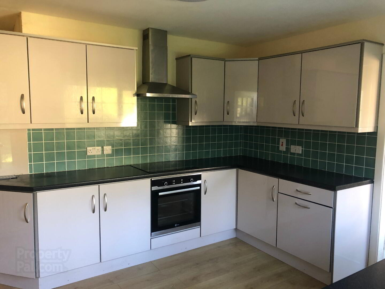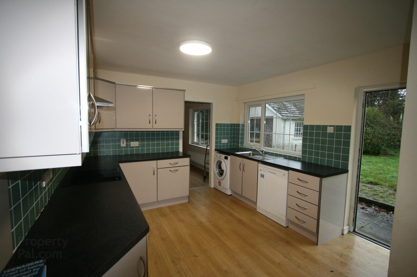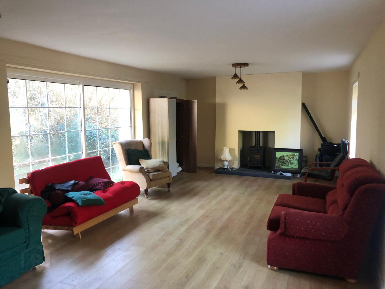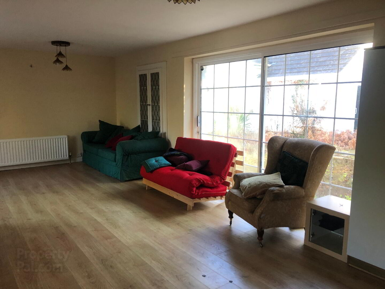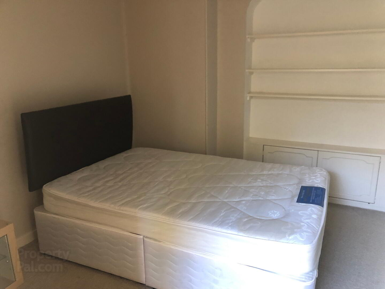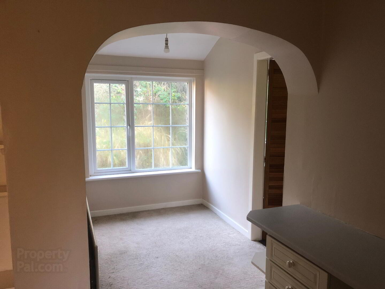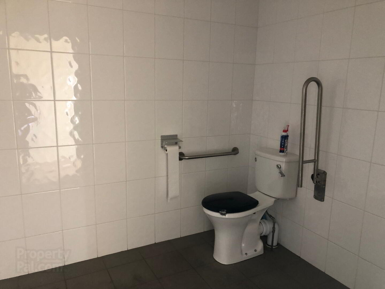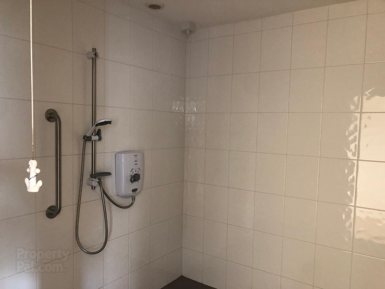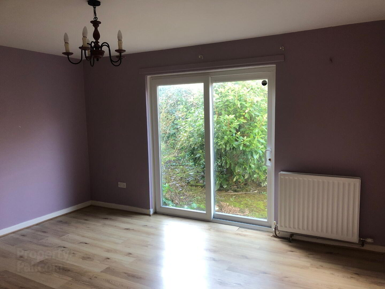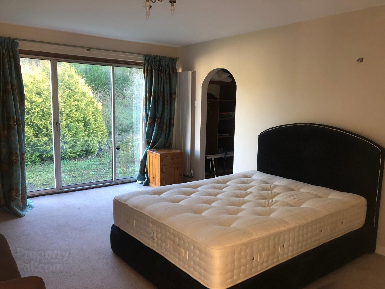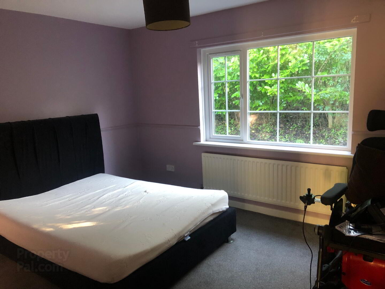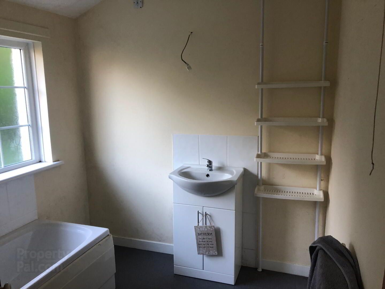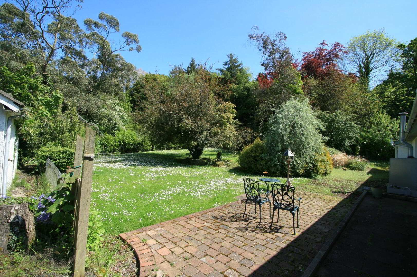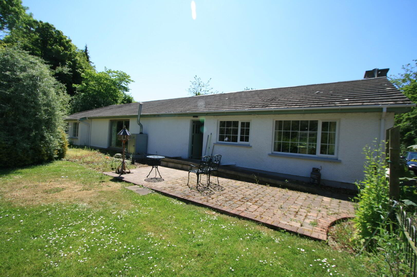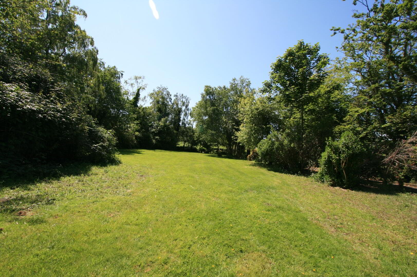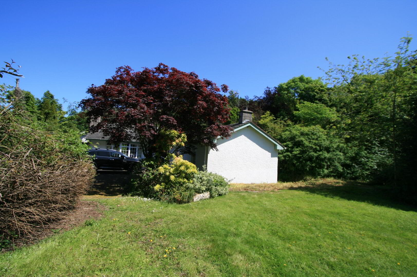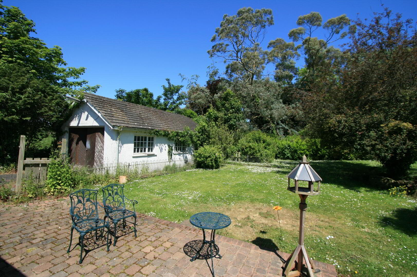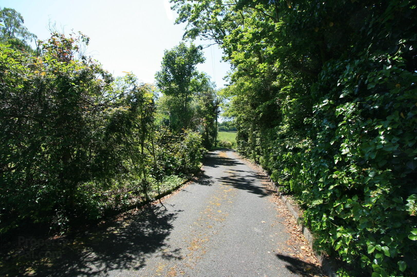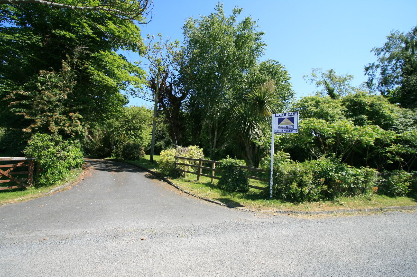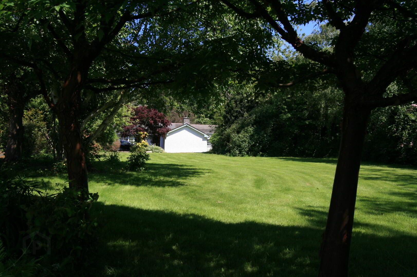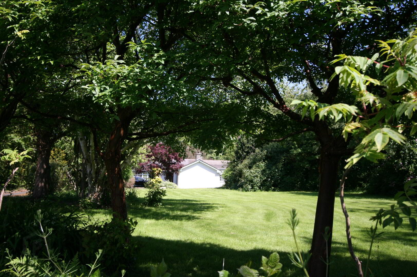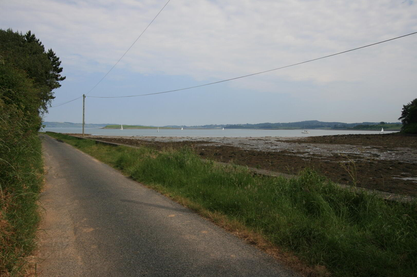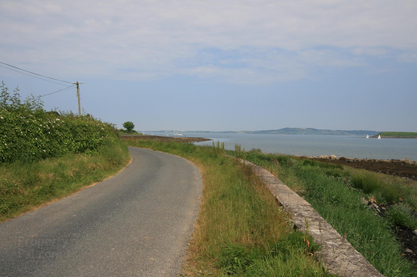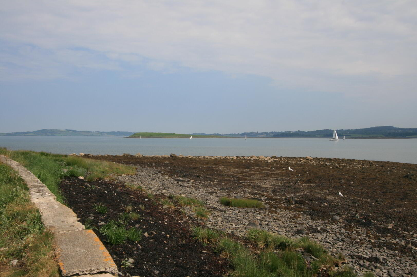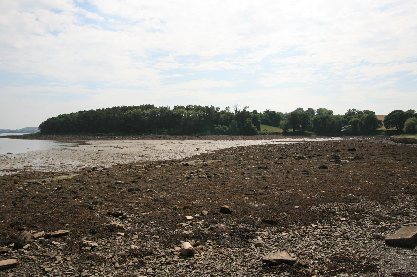55 Shore Road,
Killyleagh, Downpatrick, BT30 9UE
4 Bed Detached Bungalow
Sale agreed
4 Bedrooms
3 Bathrooms
2 Receptions
Property Overview
Status
Sale Agreed
Style
Detached Bungalow
Bedrooms
4
Bathrooms
3
Receptions
2
Property Features
Tenure
Not Provided
Energy Rating
Heating
Oil
Broadband
*³
Property Financials
Price
Last listed at Offers Around £394,950
Rates
£2,539.00 pa*¹
Property Engagement
Views Last 7 Days
170
Views Last 30 Days
471
Views All Time
40,436
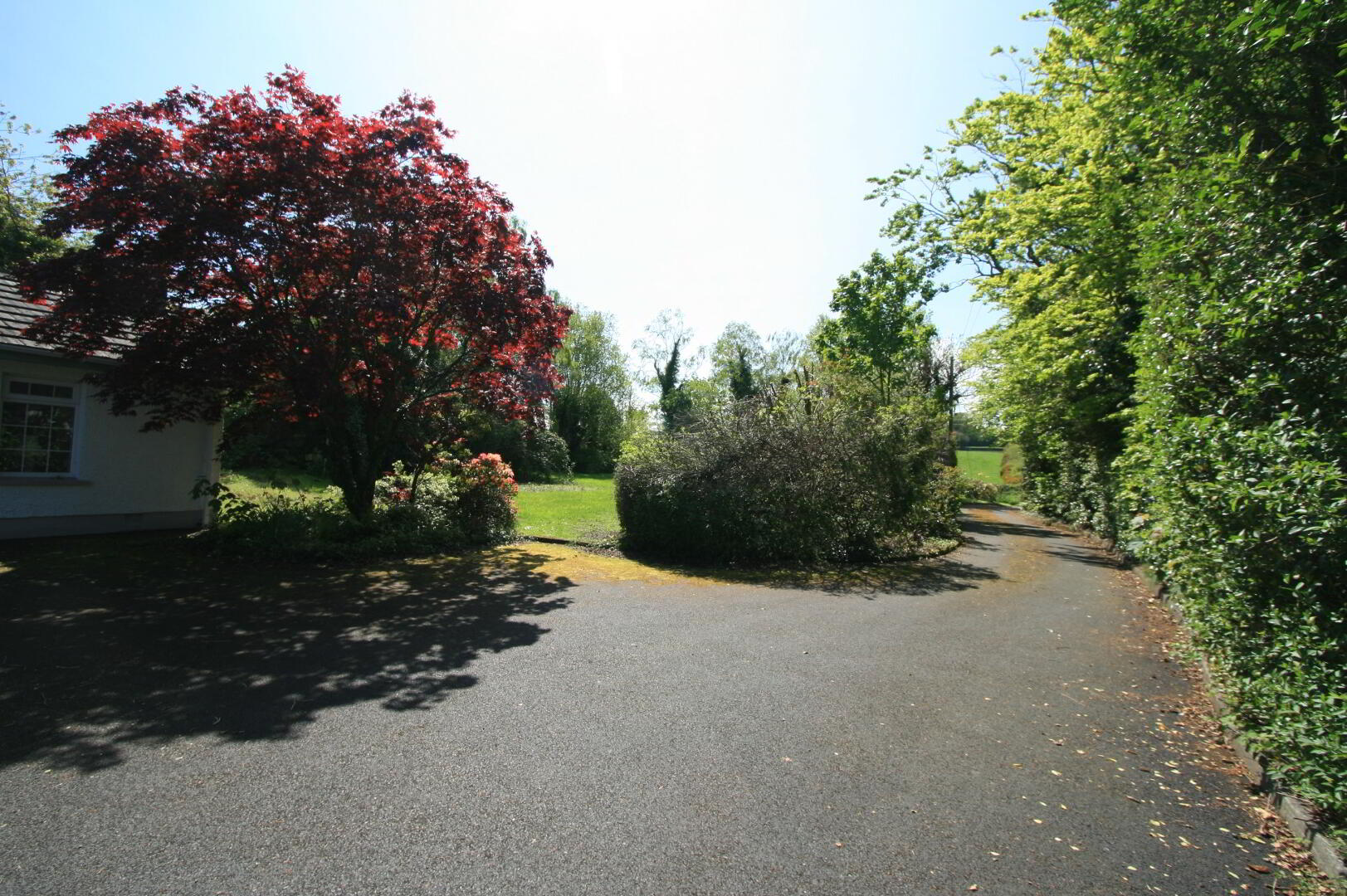
A once in a lifetime opportunity to purchase a beautiful detached property is this idyllic location.
This quiet secluded bungalow sits on the Shore Road, Killyleagh just a few hundred metres from the shores of Strangford Lough. The property is approximately 1 mile from the quaint village of Killyleagh and within a short stroll to Delamont Country Park, and with Downpatrick just a 10 minute drive and Belfast approximately 35 minutes, commuting is within easy reach.
This property offers four good sized bedrooms, two of which are en-suite with the addition of a good sized wet room. The property benefits from a recently fitted Kitchen with dining room area which blends into the first sitting room with open fire. There is an additional larger lounge with wood burning stove and an office.
Externally the property boasts mature gardens with a variety of shrubs and trees boasting an array of colour in all seasons. There is a large detached garage which could accommodate cars, boats, bikes or a work shop.
Properties like this don’t come to market very often so early viewing is recommended!
Accommodation:-
Entrance Hall. Front Door leading to entrance hallway with storage cupboard plus hotpress. Two windows to front of property. Wood flooring.
Living Room: 5.15m x 3.94m Solid wood flooring. Feature brick fireplace with solid fuel open fire, bay window to front. Open plan archway to dining room.
Dining Room: 3.32m x 3.65m Window to rear of property.
Kitchen: 4.23m x 4.27m Recently fitted white high gloss kitchen with range of high and low units. Sink with single drainer. Integrated oven and hob with stainless steel overhead extractor hood. Space for fridge freezer. Ceramic tiles to work areas. Wood flooring. Window and door to rear of property.
Lounge: 8.14m x 4.03m Spacious lounge, Sliding French Doors to Front Garden and two windows to the side. Inset wood burning stove with Black tiled hearth. Wooden flooring
Wetroom Fully tiled walls and floor. Electirc shower and low flush W.C.
Bedroom: 4.95m x 3.7m Sliding French Doors to rear garden. Ensuite and dressing room.
Bedroom: 4.67m x 4.8m Window to rear, dressing room.
Ensuite with white bath, low flush w.c. and wash hand basin with vanity unit. Window to rear of property.
Bedroom: 4.2m x 3.3m Window to side of property
Bedroom: 4.3m x 3.6m Sliding French to doors leading to front garden
Outside: Extensive enclosed, private gardens laid lawn with mature planting and trees, Patios to front and rear. Tarmac driveway with parking for several cars. Large detached garage.
Viewing Strictly by Appointment Only. Tel: 028 4482 8000 to arrange a viewing or
Email [email protected] or [email protected]

