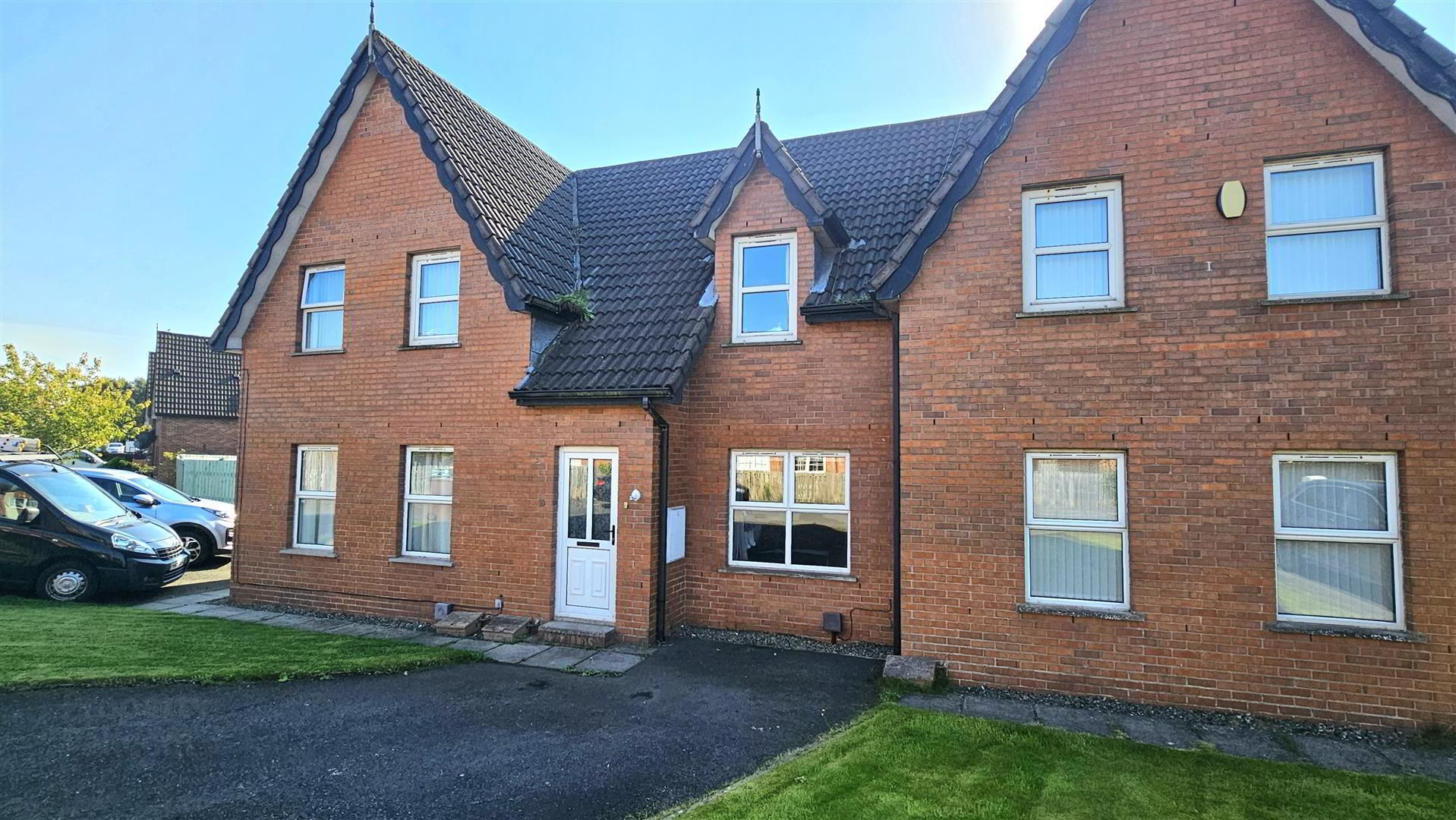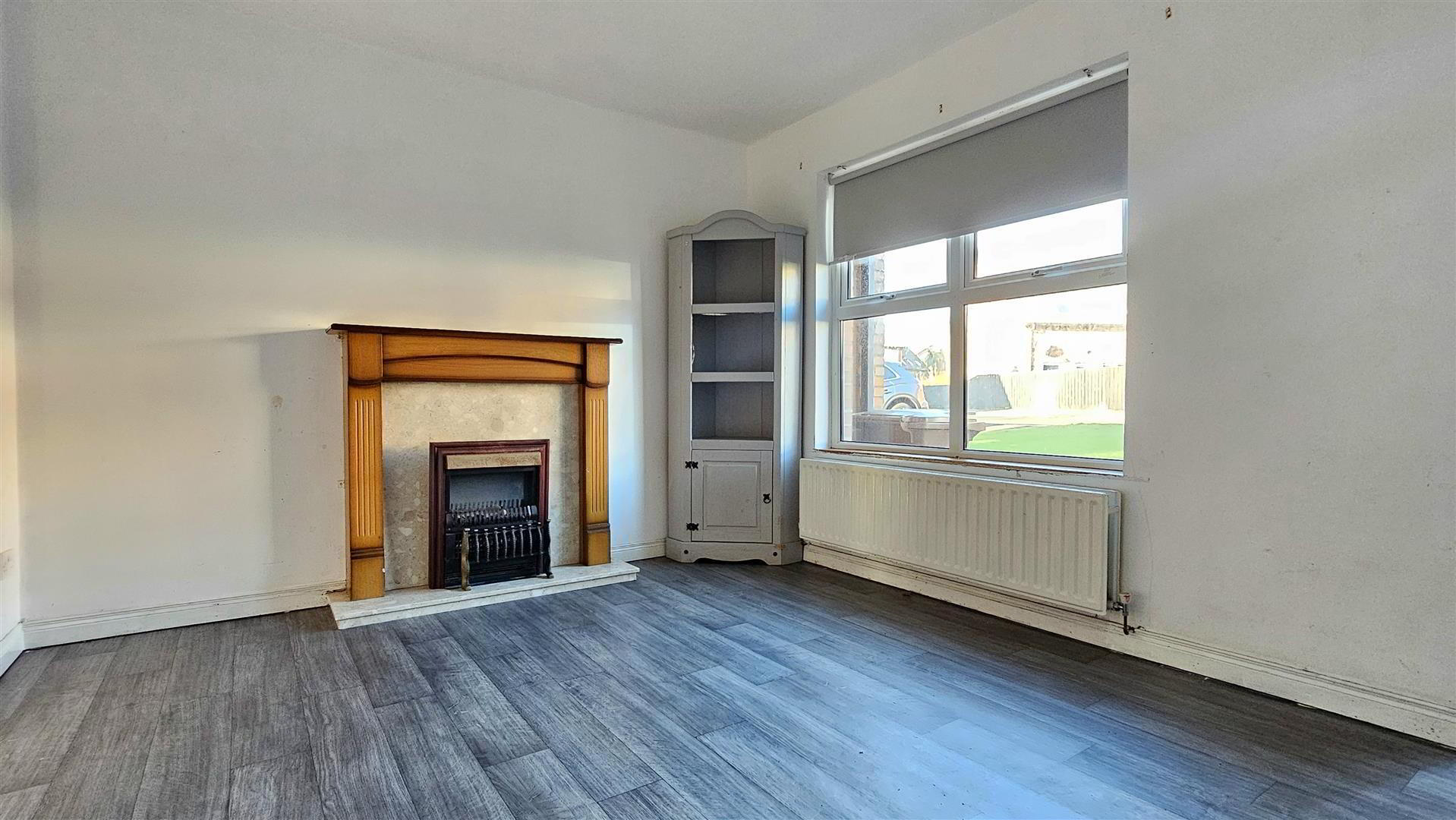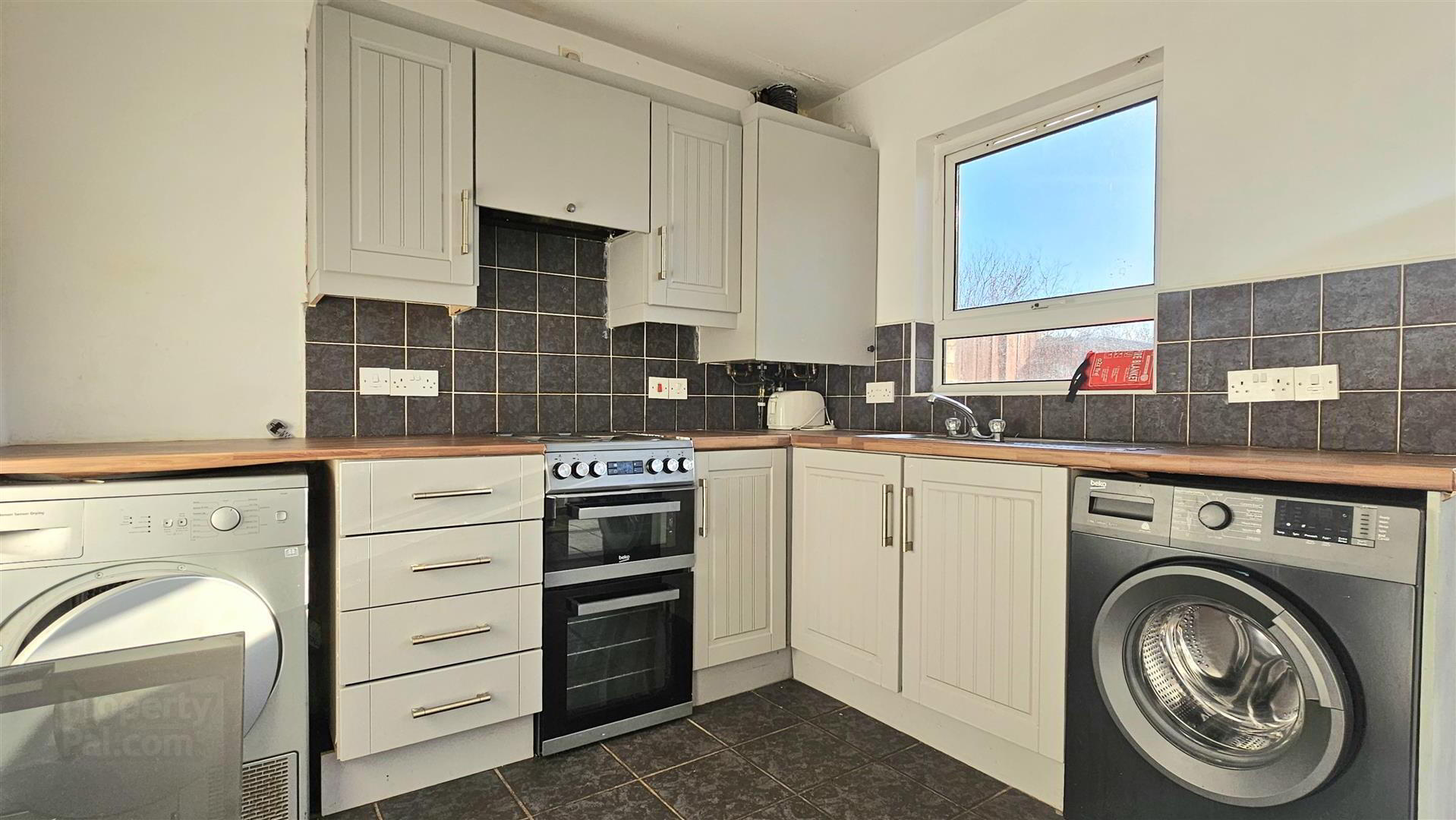


55 Minorca Drive,
Carrickfergus, BT38 8WS
2 Bed Terrace House
Offers Around £107,995
2 Bedrooms
1 Bathroom
1 Reception
Property Overview
Status
For Sale
Style
Terrace House
Bedrooms
2
Bathrooms
1
Receptions
1
Property Features
Tenure
Leasehold
Energy Rating
Broadband
*³
Property Financials
Price
Offers Around £107,995
Stamp Duty
Rates
£904.49 pa*¹
Typical Mortgage
Property Engagement
Views Last 7 Days
545
Views Last 30 Days
2,745
Views All Time
12,979

Features
- Red brick mid terrace townhouse
- Two bedrooms
- Master bedroom to 14'8 x 10'4
- 14'8 lounge with feature fire place
- Kitchen open plan to upvc conservatory
- Double glazed windows in upvc frames
- Gas heating system
- Enclosed garden at the rear with a south westerly aspect
- Driveway providing off road parking for two cars
- No ongoing chain, ideal first time buy or investment property
Two bedrooms
Master bedroom to 14'8 x 10'4
14'8 lounge with feature fire place
Kitchen open plan to upvc conservatory
Double glazed windows in upvc frames
Gas heating system
Enclosed garden at the rear with a south westerly aspect
Driveway providing off road parking for two cars
Excellent location within 0.5 miles from Carrickfergus town centre
No ongoing chain, ideal first time buy or investment property
Asking price reflects the need for some minor updating in the kitchen & bathroom
- .
- This attractive red brick townhouse is perfect for first-time buyers or as an investment property, It has two bedrooms, with the master being a spacious 14'8 x 10'4. The 14'8 lounge has a feature fireplace, and the kitchen opens up to a bright UPVC conservatory, giving you extra living or dining space The house has double-glazed windows, a gas heating system, and an enclosed rear garden with a sunny south-westerly aspect whilst at the front there is off-road parking for two cars.
Located just 0.5 miles from Carrickfergus town centre, it is convenient to all amenities including transport links and the popular seafront promenade.
Although the kitchen and bathroom could use some minor updates, this is reflected in the asking price and with no ongoing chain, a quick completion may be possible.
Viewing recommended - Lounge 4.47m x 3.15m (14'8 x 10'4)
- Double glazed window to front aspect, radiator
- Kitchen diner 4.42m x 2.67m (14'6 x 8'9)
- Double glazed window to rear aspect, range of high and low level units with roll edge worktops, inset stainless steel sink and drainer with mixer tap over, radiator, laminate wood flooring, open plan to conservatory.
- Conservatory 2.49m x 1.85m (8'2 x 6'1)
- uPVC double glazed door to rear garden.
- Stairs & landing
- Access to loft space, doors to:
- Bedroom one 4.47m x 3.15m (14'8 x 10'4)
- Double glazed window to front aspect, radiator, laminate wood flooring.
- Bedroom two 2.67m x 2.29m (8'9 x 7'6)
- Velux window to rear aspect, built-in wardrobe.
- Bathroom
- Double glazed window to rear aspect, low flush Wc, pedestal sink and enclosed bath, radiator
- Gardens & grounds
- At the rear there is a garden laid to stones with a south westerly aspect, at the front there is a driveway.
- Floor Plans
- .
- THINKING OF SELLING ?
ALL TYPES OF PROPERTIES REQUIRED
CALL US FOR A FREE NO OBLIGATION VALUATION
UPS CARRICKFERGUS
T: 028 93365986
E:[email protected]




