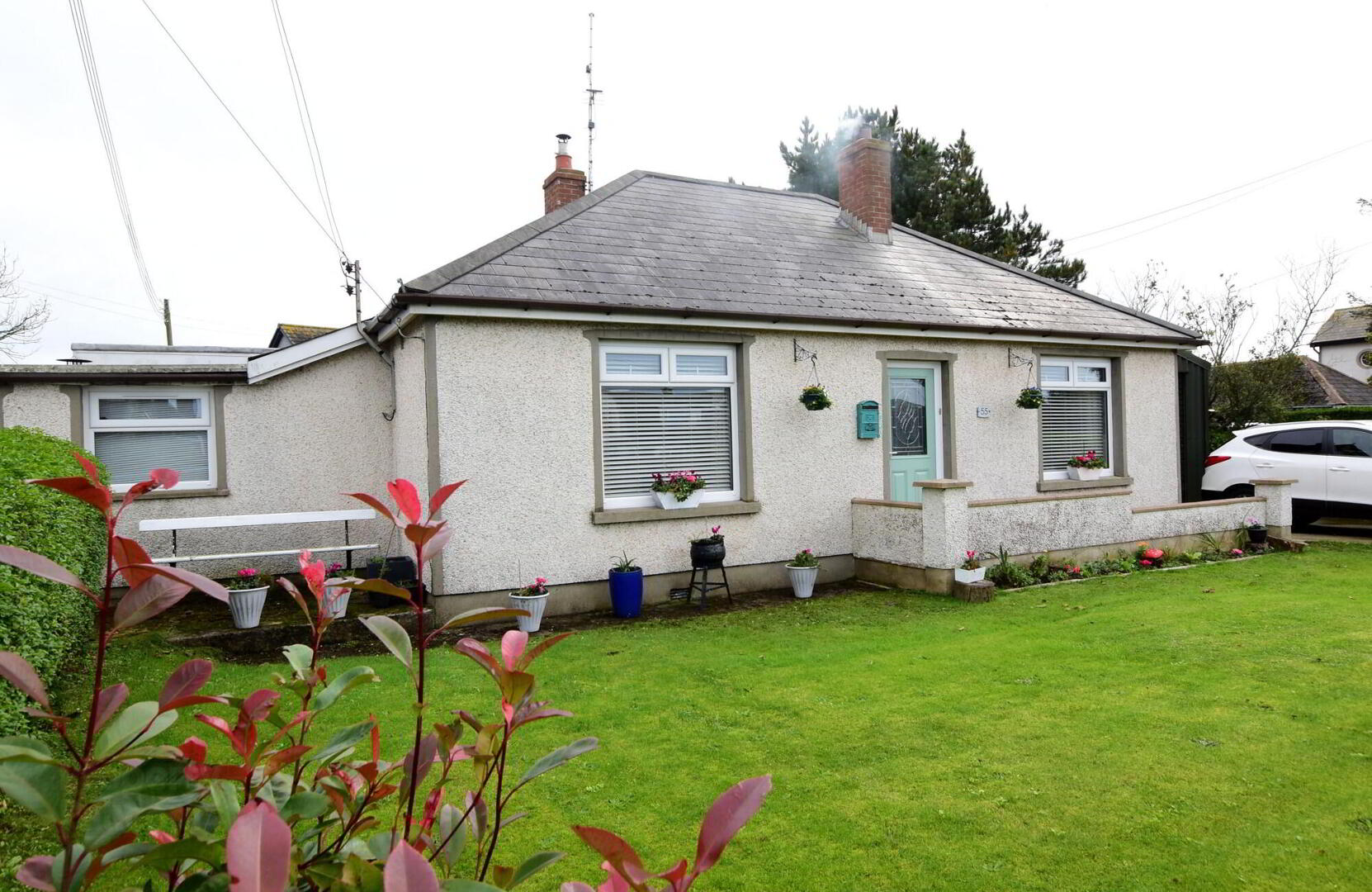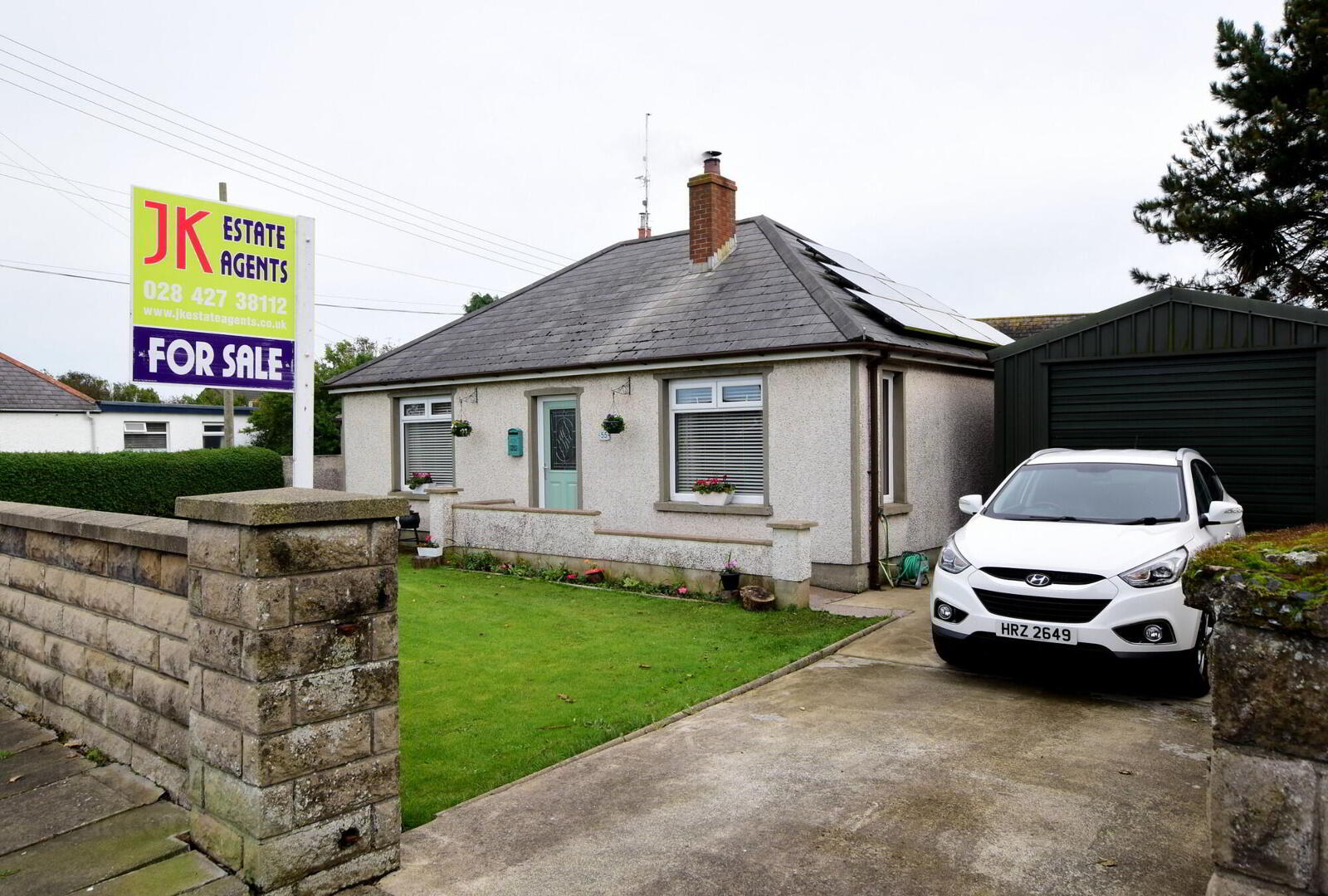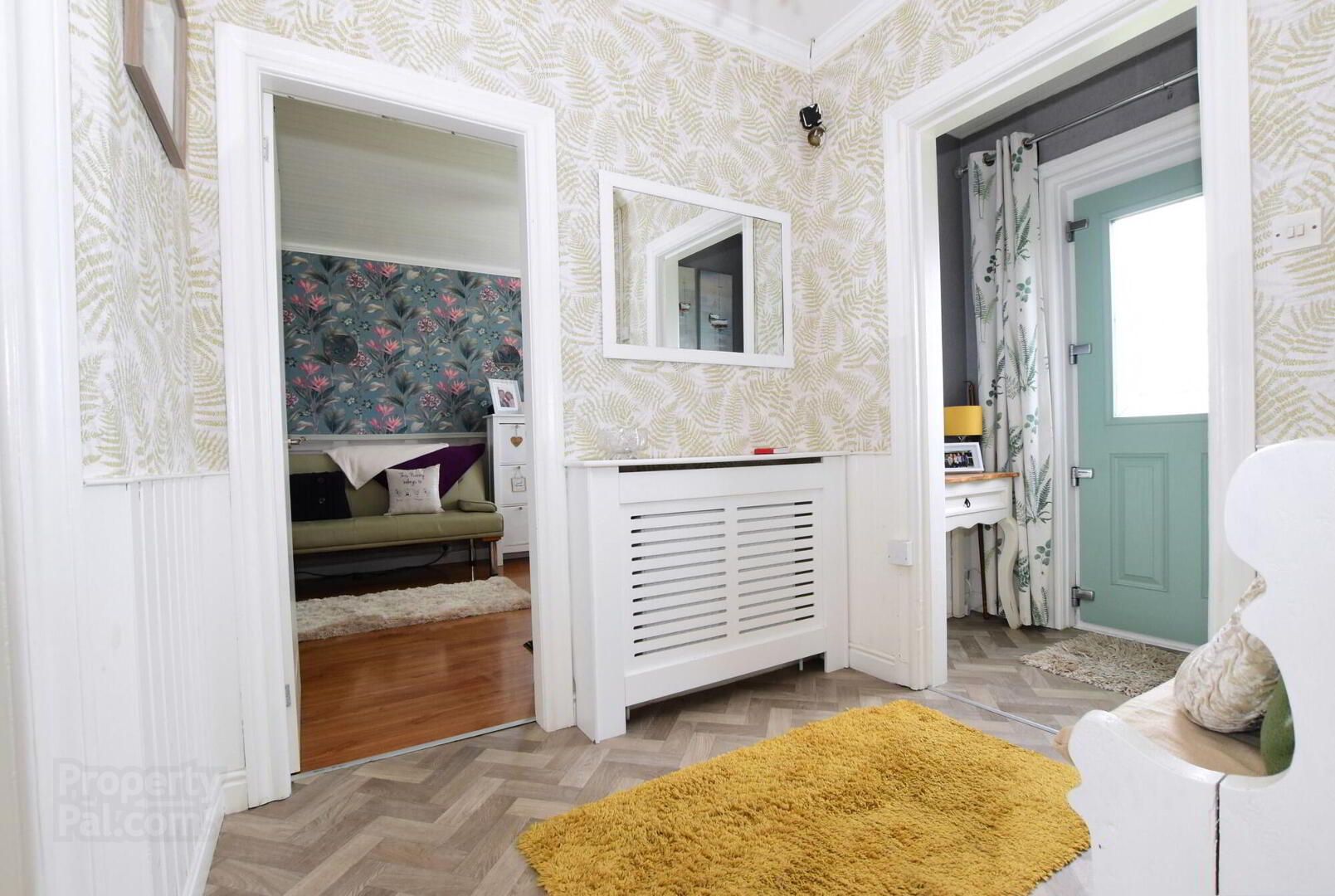


55 Main Road,
Cloughey, BT22 1JB
3 Bed Detached Bungalow
Offers Around £215,000
3 Bedrooms
2 Receptions
Property Overview
Status
For Sale
Style
Detached Bungalow
Bedrooms
3
Receptions
2
Property Features
Tenure
Not Provided
Energy Rating
Heating
Oil
Broadband
*³
Property Financials
Price
Offers Around £215,000
Stamp Duty
Rates
£1,279.18 pa*¹
Typical Mortgage
Property Engagement
Views Last 7 Days
234
Views Last 30 Days
998
Views All Time
9,383

Features
- Beautiful three bedroom detached Bungalow
- Ideally situated on the Main Road, Cloughey
- Generous Accommodation Throughout
- Spacious Living Area with multi fuel Stove
- Fitted Kitchen with Dining area
- Separate Utility room
- Shower Room
- Oil Fired Central Heating & uPVC Double glazed Windows
- Generous Off-street Parking
- Excellent Gardens To Both Front & Rear
A delightful and beautifully well maintained home which is ideally located on the Main Road in the heart of Cloughey village, with easy access to local amenities and close to frequent public transport connections and just a short commute to Bangor and Newtownards
The bungalow entails of generous accommodation which in brief comprises an entrance porch leading to a welcoming entrance hall. The main family lounge with a feature multi-fuel stove which is perfect for family living. Kitchen/dining with a range of fitted units and a separate utility room. Three bedrooms and a family shower room.
Externally to the front there is parking with a walled garden in lawn. To the rear is a generous concrete drive/parking area with gated access via right of way, an enclosed lawn garden with flowerbeds and a raised decked sitting area.
The property benefits from Oil central heating and UPVC Double glazed windows throughout.
This fabulous home would be ideally suited to a wide spectrum of buyers looking to move to this beautiful part of the Ards Peninsula coastline and so early viewing is strongly advised.
- Entrance Porch
- 1.85m x 0.97m (6'1" x 3'2")
Composite part double glazed door, wood panelling to dado rail, corniced ceiling. - Entrance hall
- Single panel radiator. Wood panelling to dado rail, corniced ceiling.
- Lounge
- 3.71m x 3.58m (12' 2" x 11' 9")
Multi fuel cast iron stove with slated hearth with wooden mantle and tiled inset. Double panel radiator. Tongue and groove painted ceiling, feature flooring. Hotpress. - Kitchen/Dining
- 5.49m x 4.34m (18'0" x 14'3")
Excellent range of high and low level units with wooden effect round edge worktops, single drainer stainless steel sink unit with mixer taps, electric oven/grill and hob with polished stainless steel/glass canopy over, low level fridge & freezer, part tiled walls, tiled flooring, PVC double glazed door, double panel radiator, tongue and groove painted ceiling. - Utility
- 3.58m x 2.06m (11'9" x 6'9")
Plumbed for washing machine, tiled flooring, single panel radiator. - Bedroom 1
- 6.53m x 3.4m (21'5" x 11'2")
Cast iron multi fuel stove with slated hearth( Fire only), wooden mantle and tiled inset, double panel radiator, feature flooring, tongue and groove painted ceiling. - Bedroom 2
- 3.99m x 2.74m (13'1" x 9'0")
Double panel radiator, feature flooring. - Bedroom 3
- 2.59m x 1.45m (8'6" x 4'9")
Double panel radiator, tongue & groove painted ceiling. - Shower Room
- 3.05m x 2.54m (10'0" x 8'4")
Walk in electric shower, low flush w.c, high gloss White vanity unit with Chrome mixer tap, tiled floor to ceiling, wall mounted towel rail/radiator, single panel radiator. - Garage
- 4.93m x 3.99m (16'2" x 13'1")
Outside
- To rear: Gated access with right of way, generous concrete drive/parking area, enclosed lawn garden with flower beds and raised decked sitting area, oil tank and outside water tap.
Store: 10’5” x 13’4”. Roller door.
Electric door to:
Wood store: 12’5” x 5’3”
Garage: 16’2” x 13’1”. Roller door.
To front: Walled garden in lawn with concrete pathway/ramp, concrete drive/parking, water tap, light and power.



